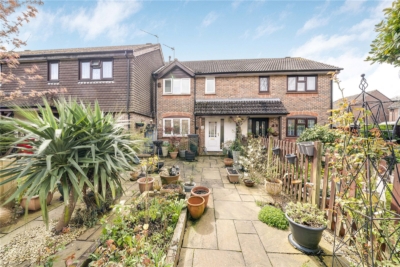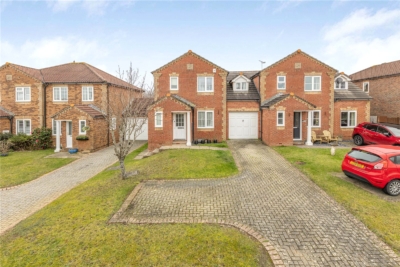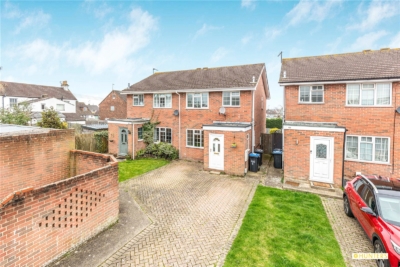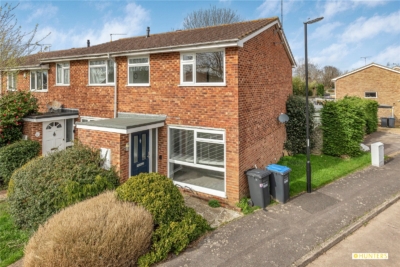Property Overview
Clayton Drive
Burgess Hill ,RH15


Features
- Spacious 2-Bedroom Detached Bungalow
- Large Kitchen-Diner
- Front and Rear Garden
- Garage & Shared Driveway
- On-Road Parking
- South-Facing Rear Garden
- Scope for extension (STPP)
- No onward chain
- Living Room with Bay Window
- In good condition throughout
- Moderate updating required
- Tree-Lined Views to rear
- Walks to nearby Nightingale Meadows & Batchellors Farm Nature Reserve
- Bus Routes into Town & local villages
- Council Tax Band E
- EPC Rating E
Book A Viewing
Description
Situated on a popular and quiet cul-de-sac, Hunters bring to the market this detached 2-bedroom bungalow, requiring moderate updating, a garage, south-facing rear garden and benefitting from no onward chain.
Presented with no onward chain, this charming detached 2-bedroom bungalow on Clayton Drive enjoys a quiet setting within a popular cul-de-sac backing onto fields. Situated on the border of Nightingale Meadows and Batchelors Farm Nature Reserve, Clayton Drive offers convenient access to Burgess Hill Town Centre via Chanctonbury Road or London Road.
Burgess Hill Town Centre boasts a lively community with amenities such as Waitrose Supermarket, Coffee Shops, Burgess Hill Mainline Train Station (offering direct links to the South-Coast and London), and the Martlets Shopping Centre. For additional shopping needs, a large Tesco’s Supermarket is just a short drive away, while London Road features a range of shops and links to nearby Hassocks, Cuckfield, Ditchling, and surrounding villages. A short stroll from the property leads to Nightingale Meadows and Batchelors Farm Nature Reserve, providing scenic countryside and excellent dog-walking routes.
The front of the property, offers a turfed lawn with mature shrubs and flowers, with a shared driveway leading to the garage at the rear, supplemented by on-road parking. The garage, set back from the road, offers ample storage space. The front entrance is through an enclosed porch, ideal for storing coats and shoes, leading into the hallway. The hallway provides access to all rooms and features a pull-down loft ladder for loft access.
To the right of the hallway lies the larger of the two bedrooms, boasting space for freestanding bedroom furniture and fitted wardrobes spanning the room’s length. On the left, a spacious kitchen diner awaits, offering generous worktop space, a stainless-steel sink and drainer, larder cupboard, and an external door to the rear garden. The kitchen also provides ample freestanding space for white goods, including a fridge freezer, washing machine, and 4-ring gas hob and oven.
Continuing down the hallway, a well-appointed bathroom with a white suite awaits, featuring a bathtub with a traditional mixer tap and shower head, a vanity unit with sink, and a toilet. Across from the bathroom is the sizable front-facing living area, enhanced by a bay window, views of the front garden, and an electric fireplace. Adjacent to the living area is the second bedroom, equally spacious and versatile, offering a private view of the rear garden.
A notable feature of this property is the secluded south-facing garden at the back, boasting mature borders, a turfed lawn, tree-lined views, and a delightful patio area for al fresco dining during summer evenings. Gated side access to the shared drive and garage completes the picture.
With no onward chain and potential for future extension into a chalet bungalow and to the rear, early viewings are highly recommended to fully appreciate this well-positioned bungalow.













































