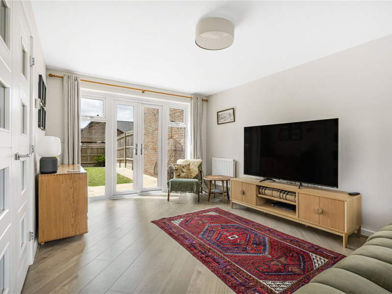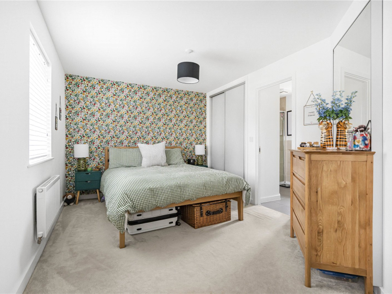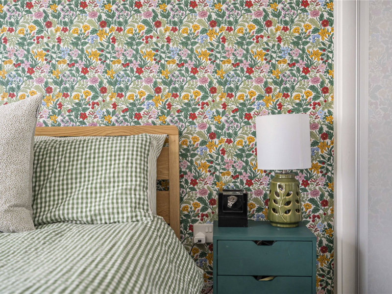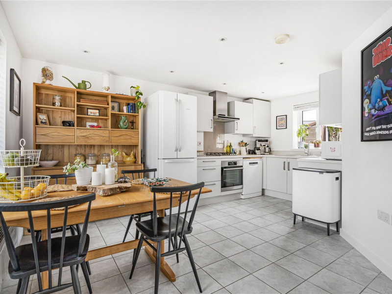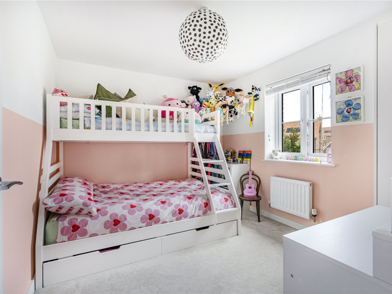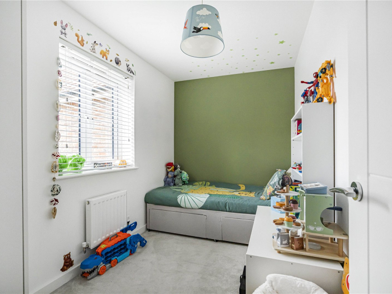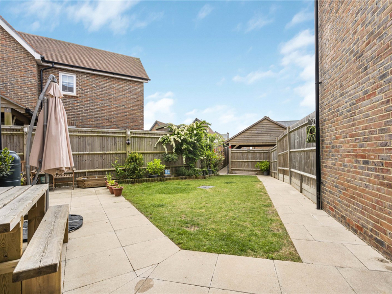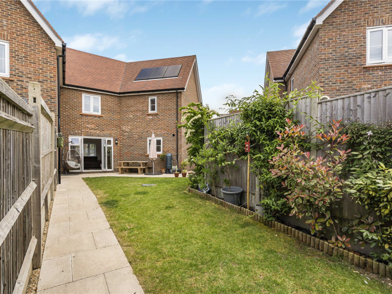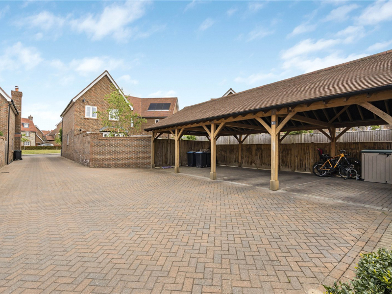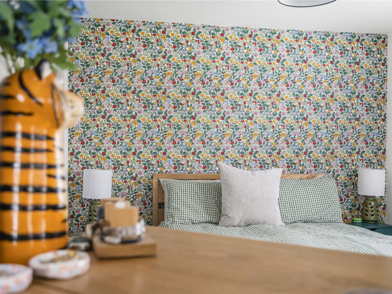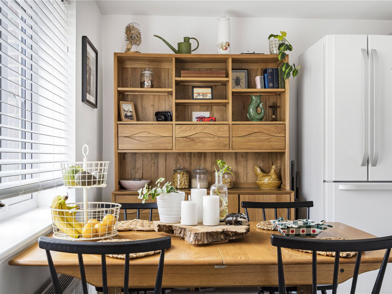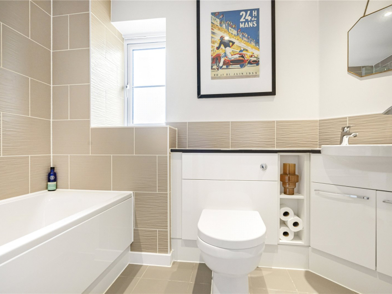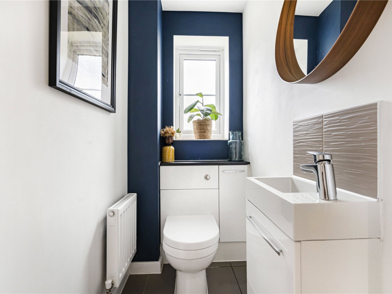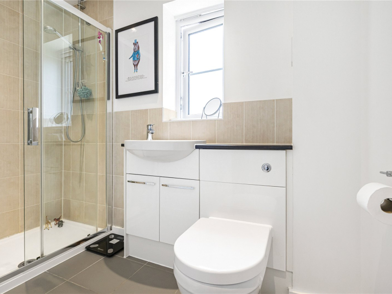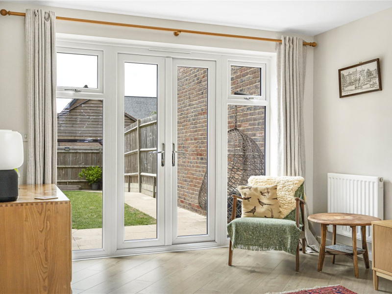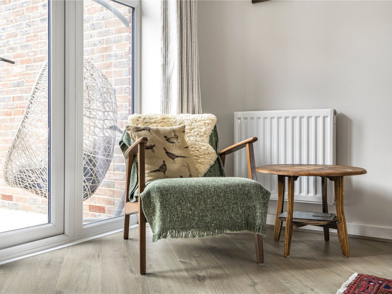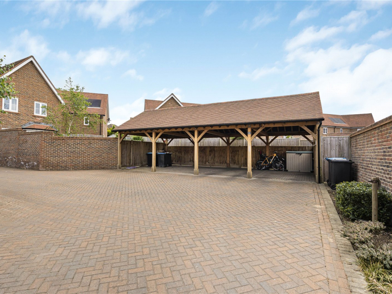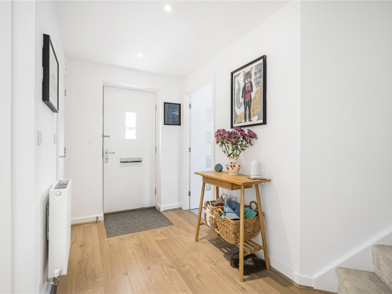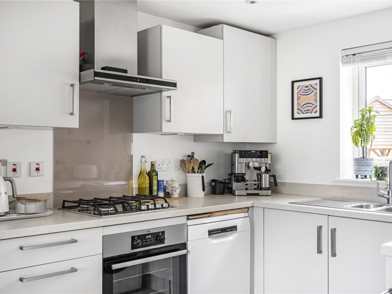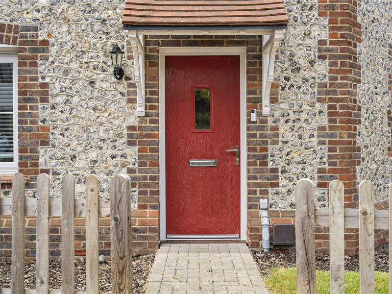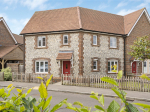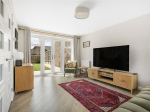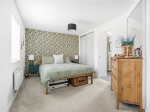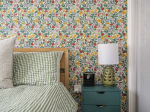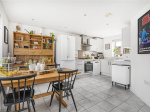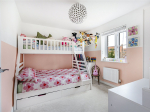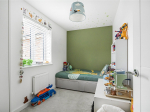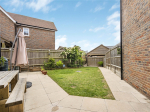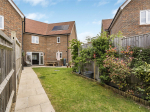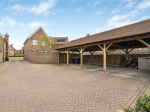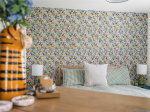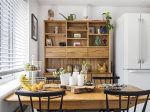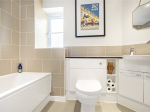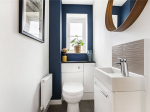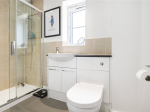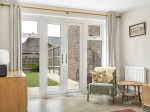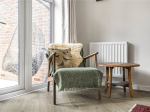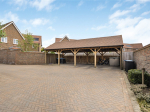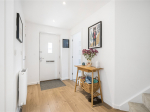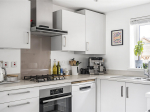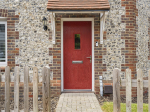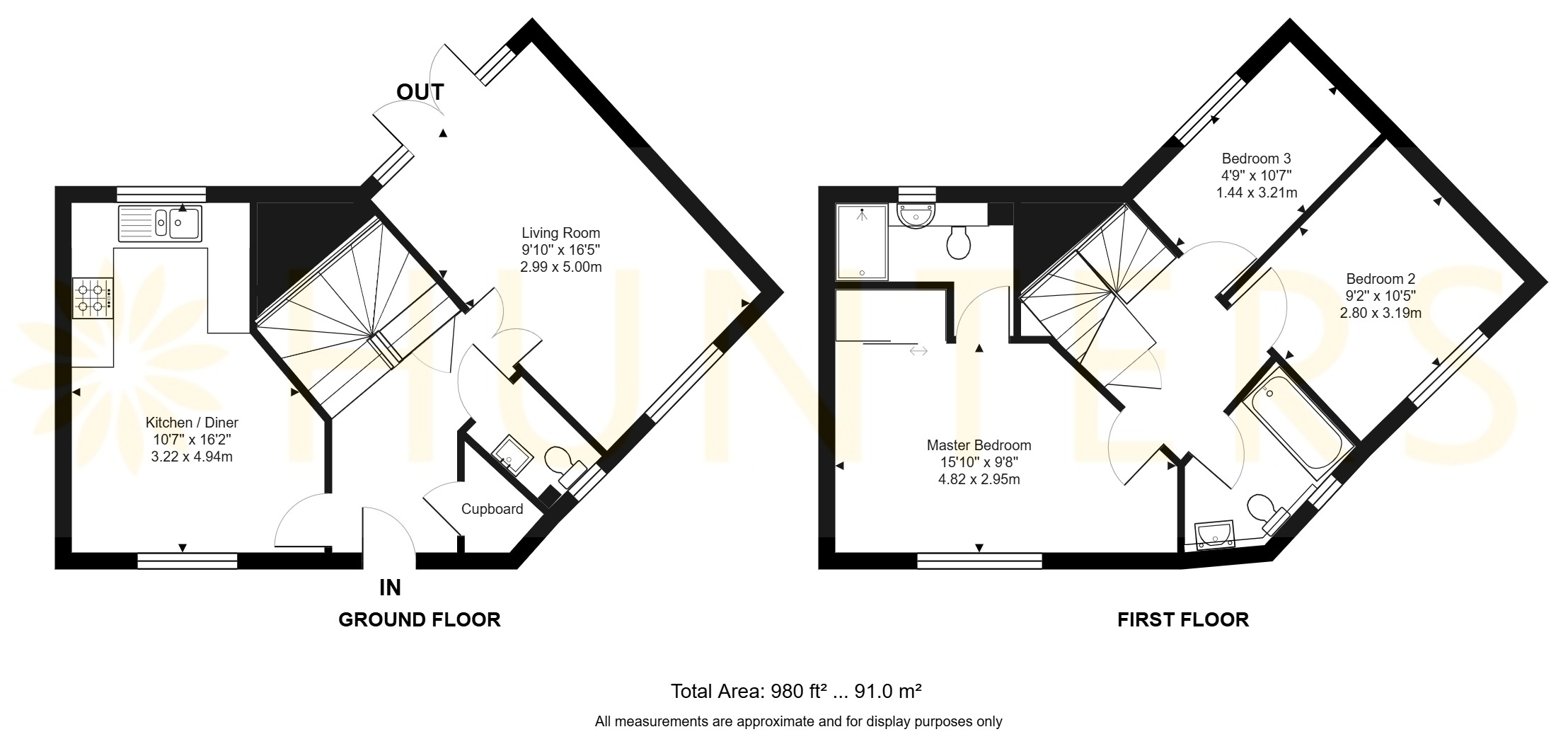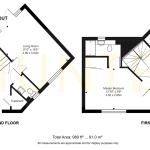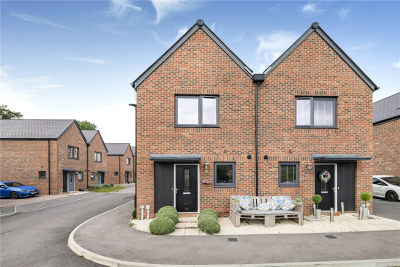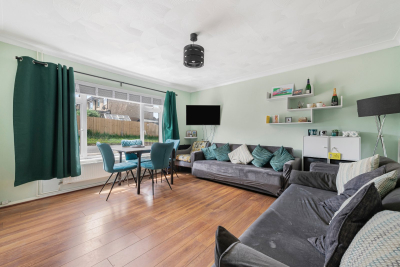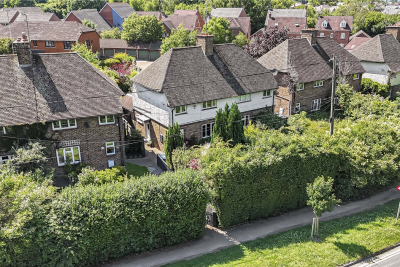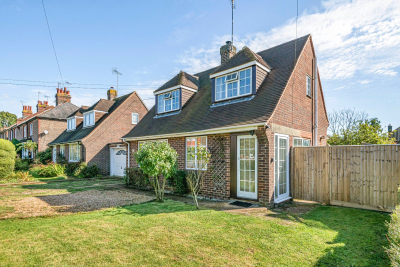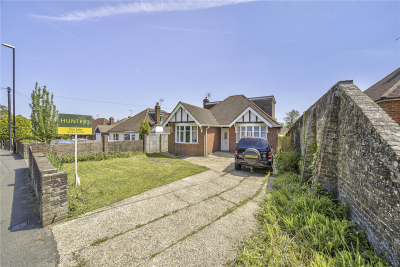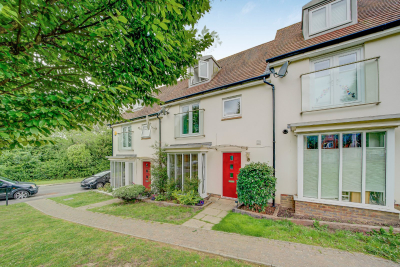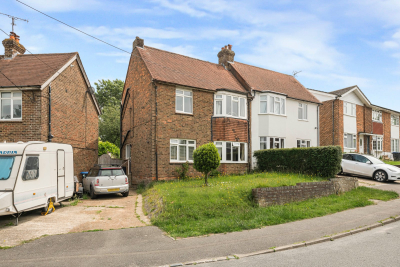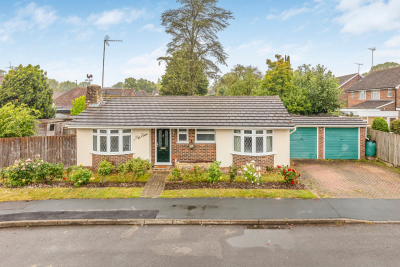Property Overview
Bonnet Lane
Burgess Hill ,RH15

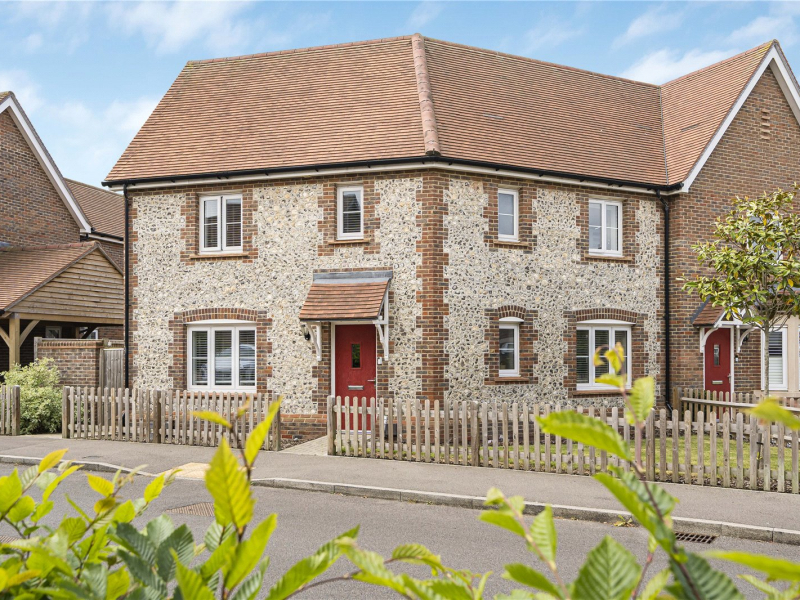
Features
- Three Bedroom Semi-detached House
- Spacious Kitchen/Dining Room
- Bright Dual-Aspect Living
- En-Suite to Master
- Private Two-Car Carport
- Generous Rear Garden
- Near Schools and Station
- Co-op and Community Centre
- 5 Years Left on NHBC
- EPC rating B
- Council Tax band D
Book A Viewing
Description
Charming flint fronted semi-detached house with 3 bedrooms, en-suite and boasting a stunning garden and car port. This property is ideal for families seeking a spacious home in a desirable location. Contact us today to arrange a viewing and make this your new home!
Built in 2019, Hunters are delighted to bring to market this beautifully presented three-bedroom semi-detached home, located on the highly sought-after Kings Weald development in Burgess Hill. This popular estate features a community nature reserve with a children’s play area, mini football pitch, and scenic walking routes—perfect for families and outdoor enthusiasts. Residents also benefit from a modern Community Centre and a Co-op convenience store, all just a short stroll from the property.
The location offers excellent access to well-regarded local schools, including Oak Tree Primary School, which is just 0.5 miles away. Burgess Hill town centre and mainline railway station are within 0.9 miles, providing direct rail links to London and the South Coast, as well as a wide range of local amenities.
To the front of the property, there is ample on-street parking in addition to a private carport that accommodates up to two vehicles.
As you enter the home, you are greeted by a spacious entrance hall with a large storage cupboard—ideal for coats, shoes, and household essentials. The hallway leads to the downstairs W/C, the living room, additional under-stairs storage, and the kitchen/diner.
The kitchen/diner enjoys dual-aspect views to both the front and rear of the property, creating a bright and open atmosphere. It comes fully equipped with a gas hob, spaces for dishwasher, and washing machine, along with space for a fridge/freezer. The kitchen also offers generous counter space and ample storage, as well as room for a large family dining table.
The living room is positioned at the rear of the property, overlooking the garden. French doors provide seamless access to the outdoor patio and lawn, creating an ideal setting for indoor-outdoor living.
On the first floor, there is a spacious landing with a built-in cupboard that houses the water tank and offers additional storage, as well as access to the loft. The master bedroom is a well-proportioned double and features a built-in wardrobe and an en-suite shower room complete with walk-in shower, toilet, and sink. The second and third bedrooms are also generous doubles, each offering ample space for free-standing furniture. The family bathroom is fitted with a bath, toilet, and sink, and is finished with neutral tiles throughout.
The rear garden features a paved patio area and a level lawn—perfect for entertaining or enjoying the warmer months. The garden is fully enclosed for privacy and also provides direct access to the carport.
