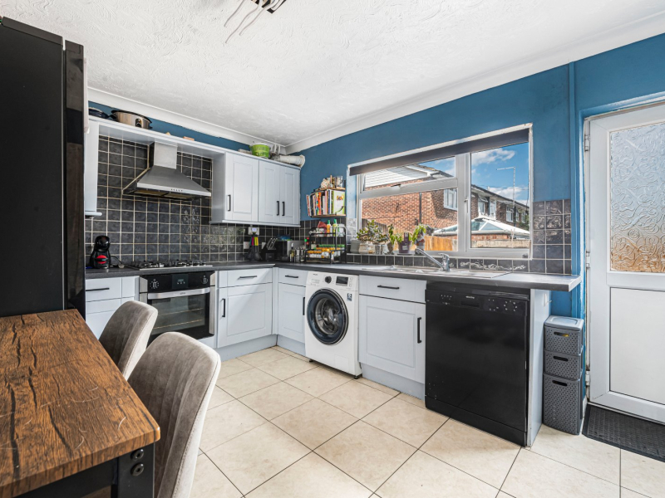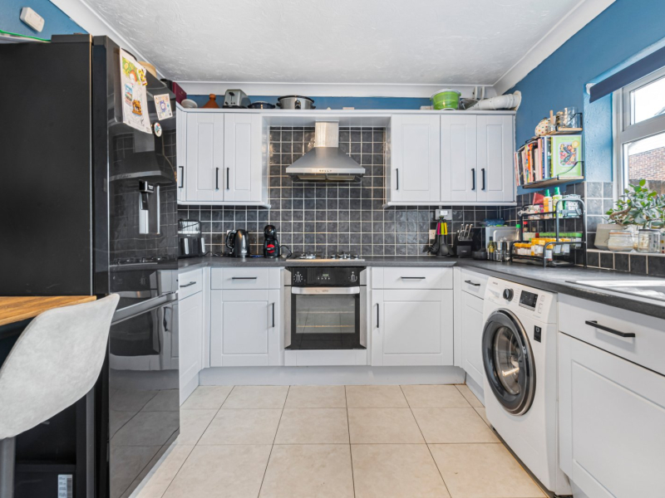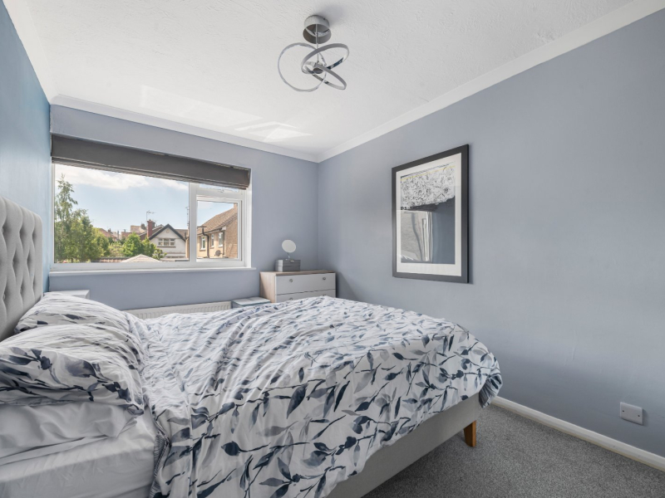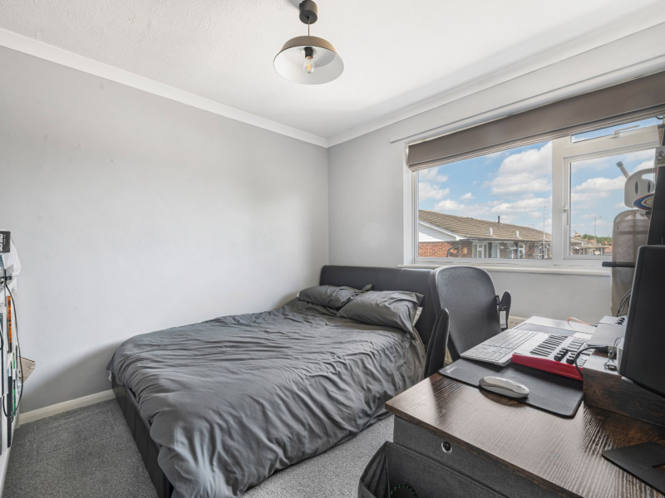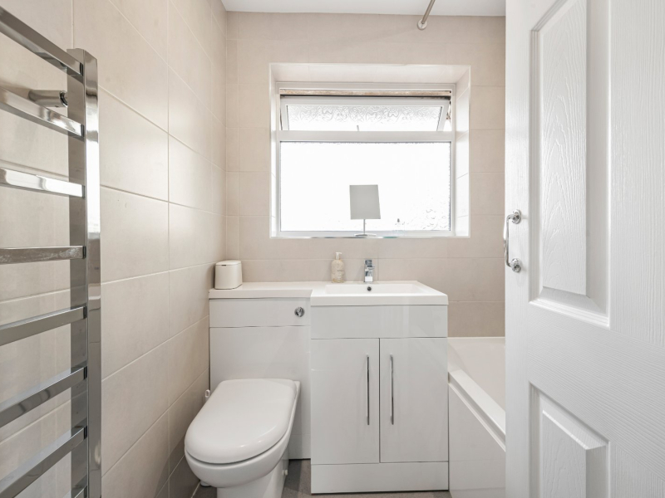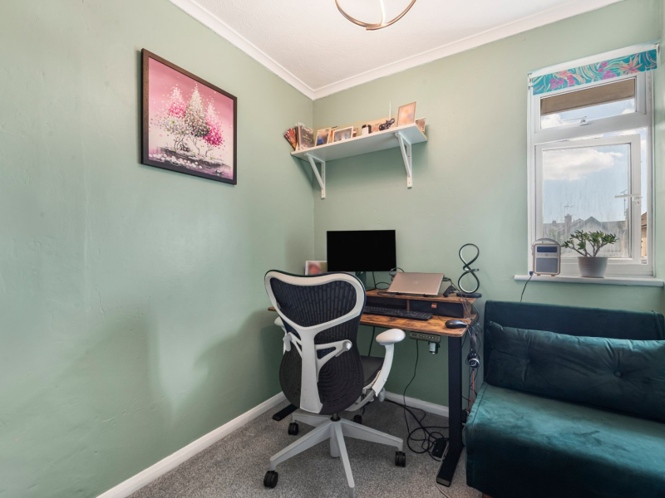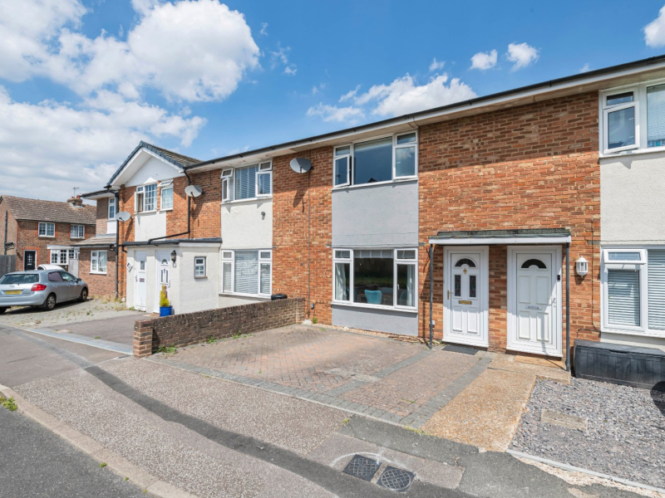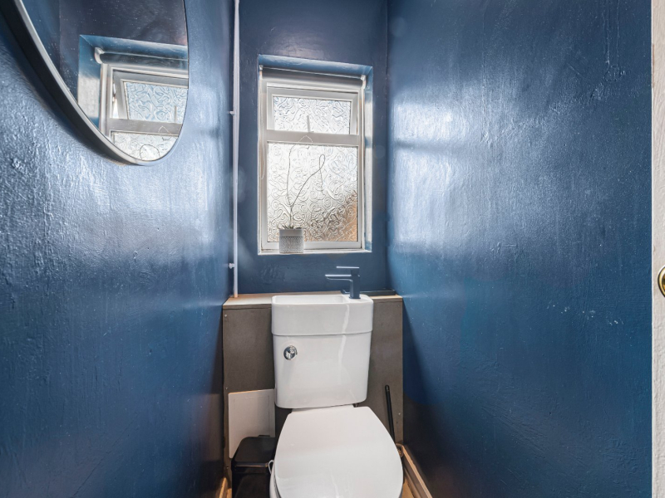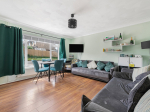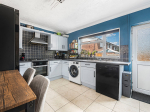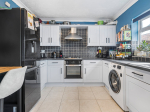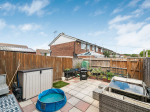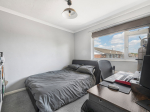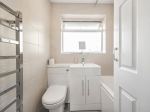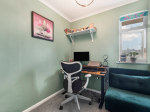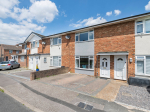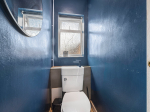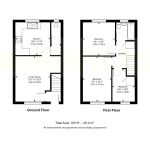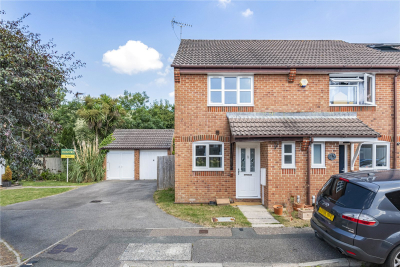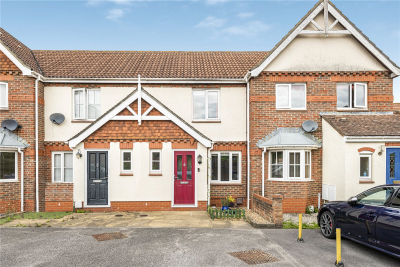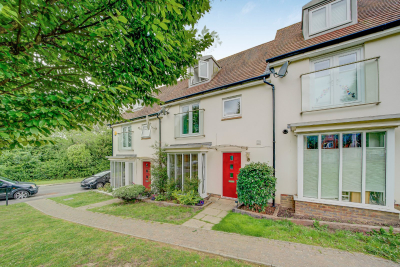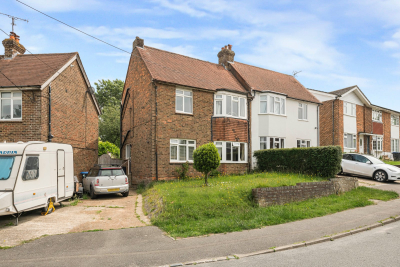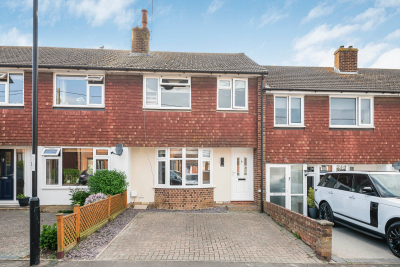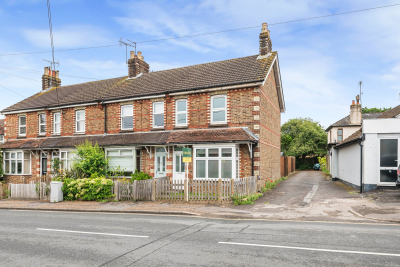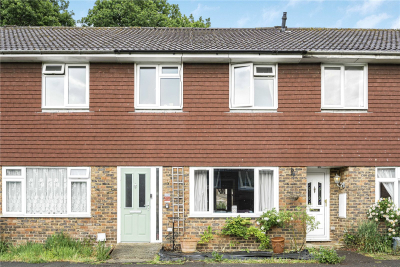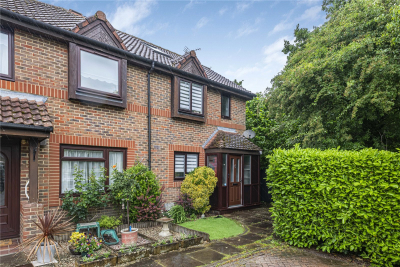Property Overview
St. Marys Road
Burgess Hill ,RH15

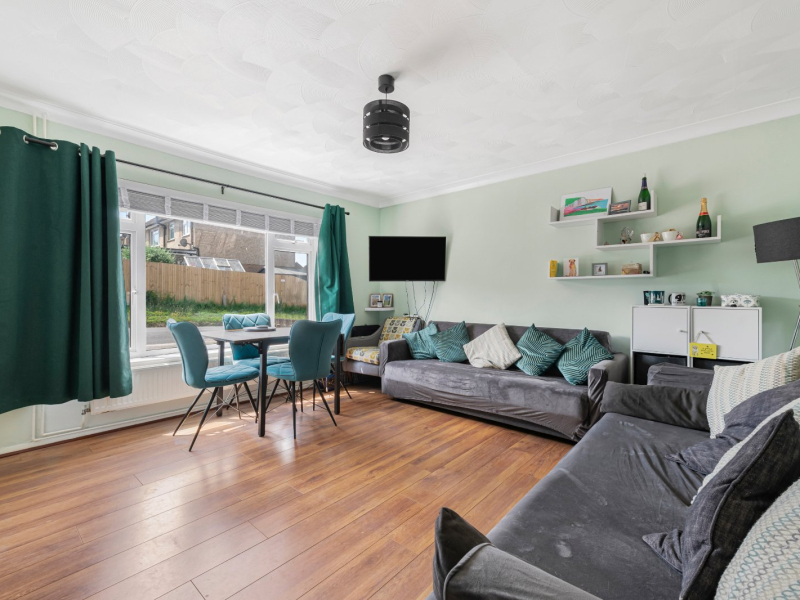
Features
- Three Bedrooms
- Off Street Parking
- Garage
- Low Maintenance Garden
- Quiet Location
- Excellent Local Schools
- Downstairs WC
- Vendors Suited
Book A Viewing
Description
This well-presented home on St Mary’s Road offers the perfect blend of convenience and tranquillity—within walking distance of town, schools, shops, and parks, yet tucked away from traffic in a peaceful setting. It features off-road parking, a garage in a nearby block, and a low maintenance rear garden. Inside, the property includes a front-facing living room, extended kitchen with integrated appliances, utility space, and a downstairs WC. Upstairs are two double bedrooms, a single bedroom with storage, and a modern family bathroom. With UPVC double glazing, gas central heating, and motivated sellers ready to move, early viewing is recommended.
Nestled just off the desirable St Mary’s Road, this well-presented family home offers the perfect balance of town-centre convenience and peaceful residential living. Located within walking distance of a wide range of local amenities, including shops, schools, cafés, pubs and parks, the property is ideal for young families or professionals looking for easy access to daily essentials without the noise and bustle of a main road. Tucked away from through-traffic, the house enjoys a calm, neighbourly setting with very little passing traffic — a rare combination of connectivity and privacy.
To the front of the property, you’ll find a private off-road parking space, offering convenience from the moment you arrive. The rear of the home benefits from a garage in a nearby block, providing further secure parking or storage options. The rear garden has been
paved to create a welcoming and low-maintenance outdoor space perfect for relaxing, entertaining, or giving children a safe place to play.
Inside, the ground floor is thoughtfully laid out, starting with a bright and comfortable front-facing living room, complete with an under-stair storage cupboard for everyday essentials. To the rear is kitchen which overlooks the rear garden, offering both style and practicality. It includes an integrated double oven, gas hob, and ample space for white goods. Two large built-in cupboards add excellent storage capacity — one of which is currently used as a utility space — alongside a convenient downstairs WC.
Upstairs, the property continues to impress with two generously sized double bedrooms and a third single bedroom, which also includes its own built-in storage cupboard.
Further benefits include UPVC double glazing throughout and gas-fired central heating, ensuring comfort and efficiency year-round.
