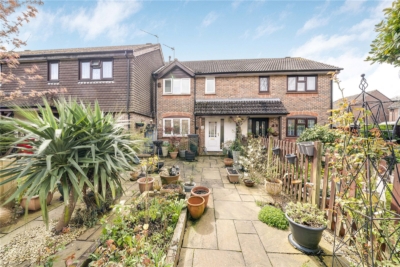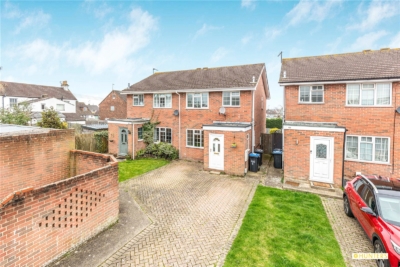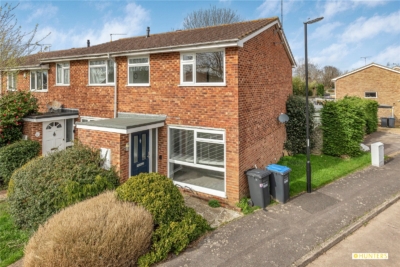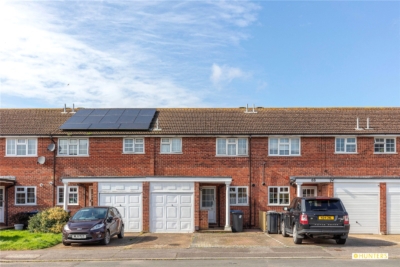Property Overview
Woodpecker Crescent
Burgess Hill ,RH15


Features
- Three Double Bedroom Link-Detached House
- Parking for Three Cars
- Integral Garage
- South-East Facing Garden
- Spacious Lounge-Diner
- Downstairs W/C
- Separate Utility Room
- Ensuite to Master Bedroom
- Council Tax band E
- Close Proximity to Town Centre
- Great location for Local Schools & Amenities
- Rural Walks nearby to Hurstpierpoint, Hassocks & Goddards Green
Book A Viewing
Description
Hunters are proud to present this three double bedroom link-detached property benefitting from a spacious lounge/diner, utility room, en-suite to master and downstairs WC.
Ideally situated within a very sought-after estate on the West-side of Burgess Hill, Woodpecker Crescent is located nearby to beautiful public footpaths to both Burgess Hill Town Centre (via Southway Recreational Ground & West Park Nature Reserve) and the sprawling countryside towards Goddard’s Green and Hurstpierpoint. Within a 10-minute walk (via Burgess Hill Rugby Club) is a large convenience store, takeaway shop and hairdressers, and an additional 5 minutes down the road is a 24hr Tesco’s Express & Woolpack Pub. The schools in the local vicinity are fantastic with Southway Junior School, The Gattons Infants, Burgess Hill Academy, St Wilfrid’s Primary School, and Hurstpierpoint College are all within catchment!
Accessed via a spacious driveway, there is ample parking on the drive for at least 3 cars, access to the garage and path to the front door. The front door leads into the hallway, which benefits from a downstairs WC, stairs ascending to the first floor and access to the spacious lounge-diner which spans the whole length of the property. Benefitting from French double doors leading to the rear garden, the lounge area also features a storage cupboard under the stairs, with the dining area linking to the kitchen and utility room. The kitchen is equipped with an integrated 4-gas ring hob, oven, a 1.5 sink and drainer, with and freestanding space for a fridge-freezer. The utility room includes room for a dishwasher, washing machine, and has an integrated stainless-steel sink, and door with access to the garden and garage.
The upstairs offers incredibly spacious accommodation with 3 double bedrooms and a family bathroom, with the added benefit of an en-suite to the Master Bedroom, which is fitted with a modern Aqualisa shower. The hallway leads to the master bedroom with an en-suite shower room, toilet, and sink. The family bathroom is fitted with a white suite, comprising of bathtub with Aqualisa shower, glass screen, sink and toilet.
Outside, the rear garden is a lovely size and features a paved patio, turfed lawn and a good-sized shed, with secure side access to the front.



























































