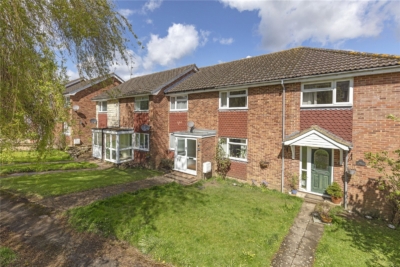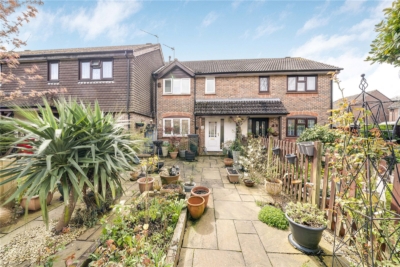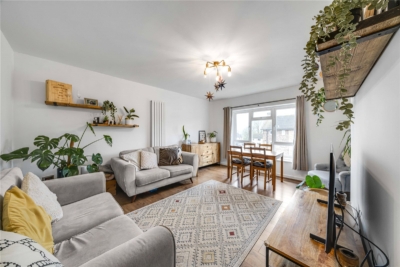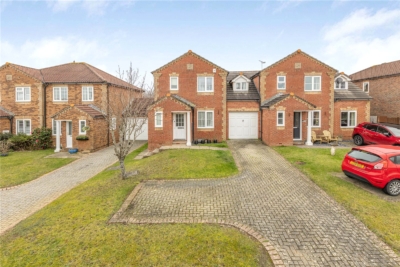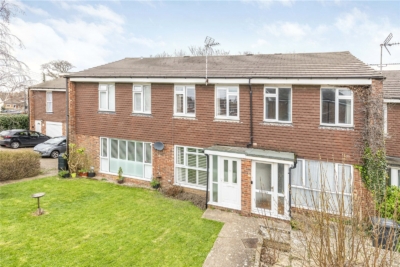Property Overview
Badgers Walk
Burgess Hill ,RH15


Features
- Three Bedrooms
- End of Terraced
- No Onward Chain
- North Facing Garden
- Garage en Block
- Spacious Lounge
- Modern Kitchen/Diner
- Front Porch
- On Street Parking and Parking to Rear
- Close to Town Center & Kitchen
- EPC Rating C
- Cpouncil Tax band D
Book A Viewing
Description
This end-of-terrace three-bedroom house is being brought to the market by Hunters. Benefiting from its prime location, this property boasts a spacious kitchen/diner, lounge, family bathroom, garden, and garage on block.
Located off the highly desirable Kings Way, Hunters are proud to bring to market this extended and spacious 3 bedroom end of terraced house, located on a no through road, this property benefits from its location. Nearby you’ll find the popular Kings Weald estate, with a large community centre, a local Co-Operative store and local wilderness reserves, great for dog-walking and public walks. A further 10-minutes’ walk is Burgess Hill Train Station & Town Centre with its restaurants, pubs, retail outlets, Waitrose Supermarket, Post Office and cafe’s. The property is also within the catchment area for Birchwood Grove School, one of the best in the area.
Approaching the property, a pathway leads up to the porch area surrounded by mature flower beds. Upon entering, you are greeted by a porch area with a built-in storage cupboard, ideal for coats and shoes. The living room provides access to the upstairs, benefiting from under stair storage and floor-to-ceiling windows that offer ample natural light. The modernized kitchen has recently been refurbished with hard oak wooden tops and white cupboards. It features a large island bar with an electric four-ring hob, oven, and stainless-steel sink, with space for a washing machine below. There is also room for a good-sized table and access to the garden.
Upstairs, a hallway provides access to the three bedrooms, with the master overlooking the back and the other two bedrooms overlooking the front. The hallway includes two useful storage cupboards, one of which houses the water tank. The family bathroom is equipped with a sink, toilet, and bathtub furnished with marble grey tiles.
Outside, there is a decked area leading down to the turfed lawn with a patio towards the back of the property. The garden features a useful storage shed for gardening needs and a bespoke timber cat pen. Additionally, the property benefits from a garage en block at the back, ideal for storage purposes, and a space at the side for a car.






















































