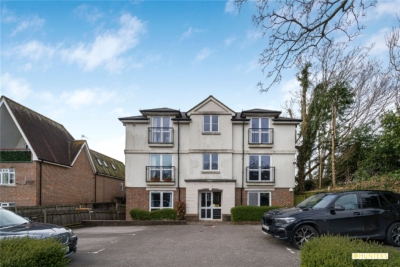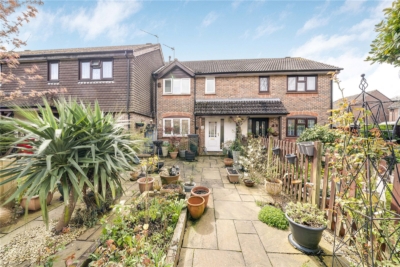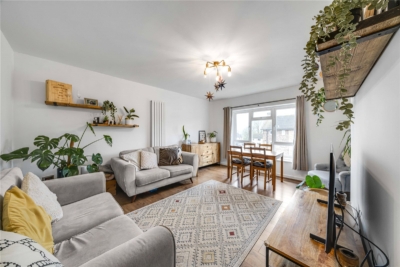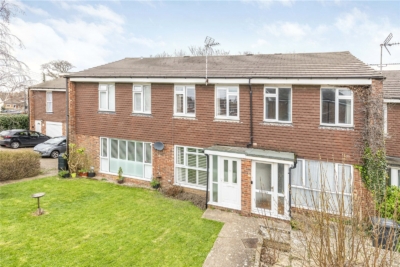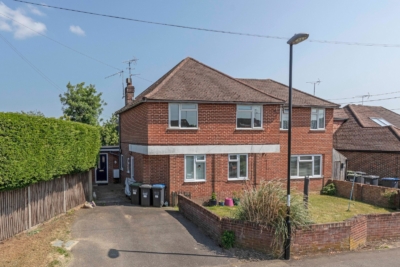Property Overview
Hoblands
Haywards Heath ,RH16


Features
- Freehold Terraced House
- 2 Double Bedrooms with LVT Flooring
- Modern Shower Room with Underfloor Heating
- High-Quality Laminate Flooring Throughout
- Insant Boiling Tap in Kitchen
- Rear Conservatory
- Porch to Front
- Desireable Family Location
- Rear Garden with Gated Access
- Garage En Block
- Smart & Well-Designed Kitchen with Integrated Appliances
- Semi-Boarded Loft Space with Loft Ladder
- Fully Electric Throughout with Upgraded Consumer Unit
- Ideally situated between Haywards Heath & Lindfield Village
- Walking Distance to Shops & Princess Royal Hospital
- Council Tax Band C
Book A Viewing
Description
Located in a sought-after location, this two-bedroom modern mid-terraced property is being brought to the market by Hunters. With a modern interior throughout, this is an ideal property for first-time buyers as well as people looking for a ready-to-move-in property!
Situated along the popular family-friendly Hoblands, off Northlands Avenue, Hunters are proud to exclusively offer this beautifully presented 2-bedroom mid-terrace home, with modern interior and high-quality fixtures and fittings throughout. Hoblands is located within easy reach of the Princess Royal Hospital and moments from a conveniently positioned Tesco Express, Doctors Surgery and Pharmacy.
Haywards Heath Town Centre is approximately 20-minutes’ walk away, comprising of The Orchards Shopping Centre with large M&S food hall, boutique shops, cafes, restaurants, and banks. A further 10 minutes’ walk is it’s mainline Train Station with direct links to London, Brighton & the South-Coast. There are fantastic rural walks available up the road via Beech Hill which cuts through towards Dobsons Wood, a private woodland for dog-walking and farmland. There are several fantastic schools within catchment, those being Harlands Primary, St. Wilfrid’s CofE Primary, St Joseph’s Catholic School, and Lindfield Primary with Oathall Community College located just over a mile down the road.
The front of the property is situated on a pedestrian-only walkway with mature Willow Tree and green space to the front, ideal for kicking a football around. The front door is accessed through a convenient porch way, ideal for storing coats and shoes, which then leads into a spacious front-facing living room. The living room features recently renovated fitted laminate wood-effect flowing through to the kitchen, spotlights throughout, a convenient understairs storage and stairs ascending to the first floor. The modern kitchen is elegantly fitted with Oak Wood worktops, white handless cupboards, and modern tiled backsplash. It is equipped with a built-in boiling hot water tap, dishwasher, oven, induction hob, and freestanding space for a fridge freezer. The downstairs accommodation is further enhanced with a brick-built conservatory to the rear, which boasts sliding glass doors, laminate flooring, door to the rear garden and a designated area for a washer/dryer.
Upstairs, you will find a contemporary shower room with underfloor heating, Quartz Aqualisa Shower with push-button control, floating toilet, and floating vanity unit with sink. The largest bedroom of the two overlooks the green to the front, and boasts a spacious walk-in closet with automatic lighting. The second bedroom overlooks the garden to the back of the property and is another spacious double bedroom, with access to the loft via a loft ladder.
The garden at the back has been renovated to be low-maintenance and offers a sunny retreat. There are large double gates to the forecourt at the rear, a shingled area for plant pots and enough space for making a parking space.
Additionally, this property benefits from a garage en block, ideal for additional storage space.
























































