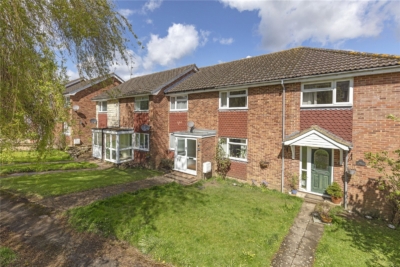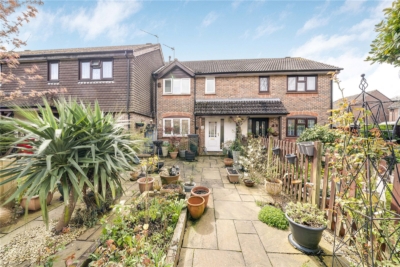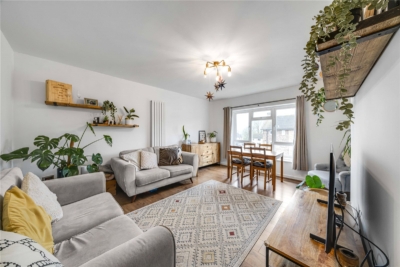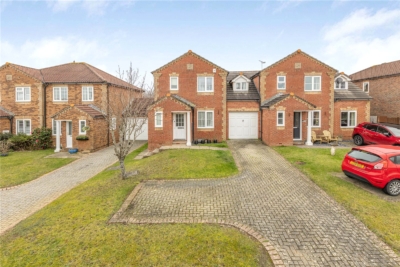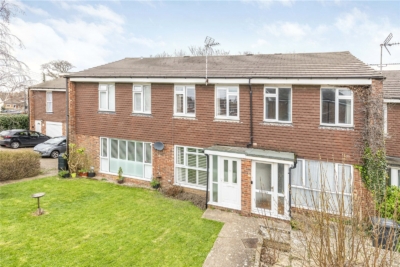Property Overview
Western Road
Burgess Hill ,RH15


Features
- No Chain
- Three Bedrooms
- Semi Detached
- Parking
- Lounge
- Kitchen/Diner
- Family Bathroom
- Private Rear Garden
- Double Glazing
- Council Tax band D
- EPC band C
Book A Viewing
Description
A charming three-bedroom semi-detached property brought to the market by Hunters. Offered with no onward chain, this delightful home comprises three bedrooms, a spacious kitchen/diner, a cozy lounge, a family bathroom, a convenient W/C, and a private rear garden.
Situated on a peaceful no-through road, this property offers a serene setting within walking distance of Fairfield Recreation Ground, perfect for leisurely strolls and dog walking. Close to esteemed schools such as The Gattons Infant School and St. Paul’s Catholic School, this location is ideal for families. A short walk leads to Burgess Hill town centre, bustling with local pubs, restaurants, shops, and cafes. The convenience of the mainline train station provides direct links to Brighton and London.
The property features a brick-laid driveway accommodating up to three cars. Upon entering, a welcoming porch area is perfect for storing coats and shoes. The downstairs WC adds practicality, while the spacious living room, with a large window offering ample natural light, features an elegant electric fireplace, as well as benefiting from a useful under stair storage cupboard. The kitchen, spanning the width of the property, grants access to the garden and offers space for a sizable kitchen table. Equipped with a double oven, 4-gas ring hob, double sink, and ample storage, the kitchen is a functional space.
Upstairs, a spacious hallway leads to all rooms and the airing cupboard. The two smaller bedrooms are situated at the back of the property, one of which features built-in wardrobes, while the master bedroom overlooks the front and includes a storage cupboard. The recently renovated family bathroom exudes luxury with marble tiles, grey laminate flooring, a shower cubicle, bath, toilet, sink, and stainless-steel towel rack.
The layered west-facing garden provides evening sun, with a patioed area, grassed section, small shed, and pebbled area.
Across from the property, a garage within a block offers additional storage space.



















































