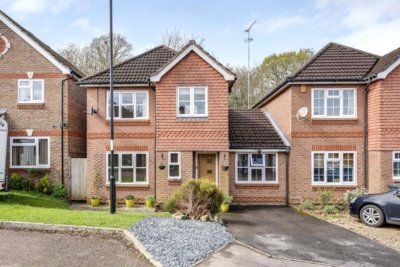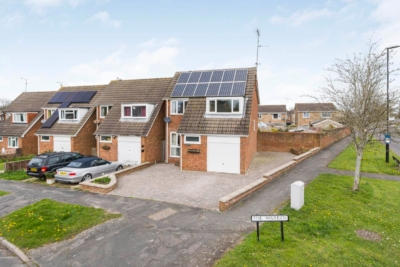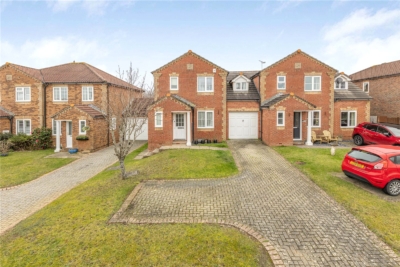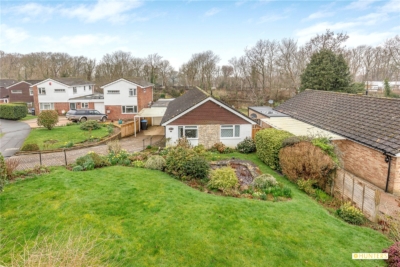Property Overview
Perryfields
Burgess Hill ,RH15


Features
- 4-Bedroom Detached House
- Popular No-Through Road off Howard Avenue
- Attractive Flint Fecade
- Integral Full-Size Garage
- 3 Reception Rooms
- En-Suite Shower to Master Bedroom
- Sizeable Corner Plot
- Downstairs WC
- Kitchen with Integrated Appliances
- Sunny North-West Facing Garden
- Driveway Parking for 3 Cars
- Ample On-Road Parking Nearby
- Close to The Triangle Leisure Centre & Woolpack Pub
- Walking Distance to Tesco Express Store
- Nearby to Rural Walks & Play Parks
- EPC Rating C
- Coucil Tax Band E
Book A Viewing
Description
Hunters is pleased to present this versitile 4-bedroom family home, situated in the desirable west-side of Burgess Hill. Conveniently located near the Triangle Leisure Centre, it provides easy access to Burgess Hill Town Centre and offers parking for 4 cars on the drive, and includes an integral garage. Additionally, it boasts 3 reception rooms, providing enough space for hosting social gatherings and family.
The well-presented 4-bedroom detached house features a distinctive front flint wall. This property boasts 3 reception rooms, a private driveway leading to a garage, and is situated on a corner plot. It is conveniently located near various amenities such as leisure centers, schools, and superstores as well as the A23 for those who need to commuite! The property is approximately a 20-minute walk from both the Burgess Hill town center and the mainline station.
Upon entering the house, you are greeted by a spacious hallway that provides access to the living room, kitchen, stairs to the first floor, downstairs WC, and a useful cloakroom. The living room, located at the front of the house, seamlessly connects to the dining room, creating a light and spacious atmosphere. The dining room features double doors that lead out to the garden. Adjacent to the dining room is the well-equipped kitchen, complete with an integrated dishwasher and a spacious archway that leads to the family room. The 2nd reception room offers indoor access to the garage and French doors that provide natural light and another gateway to the garden.
Moving to the first floor, you will find a landing area with entrances to the 4 bedrooms, bathroom, and airing cupboard. The principal room includes built-in mirrored wardrobes and an en-suite shower room. Additionally, there are two more double bedrooms and a single bedroom. The first floor also features a hatch providing access to the loft via a pull-down ladder.
Outside, the property offers a block-paved driveway with parking space for four cars. Across the driveway, there is access to the garage, which features an electric roller door and is equipped for a washing machine. The garage also provides access to the garden. There are two side accesses to reach the garden. The north-facing rear garden features decking attached to the house, flower and rose borders, as well as fruit trees. Additionally, the outside area is equipped with an outside tap and power supply.





















































