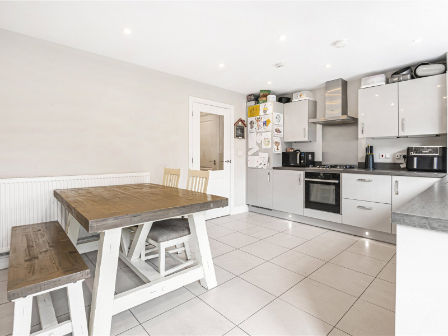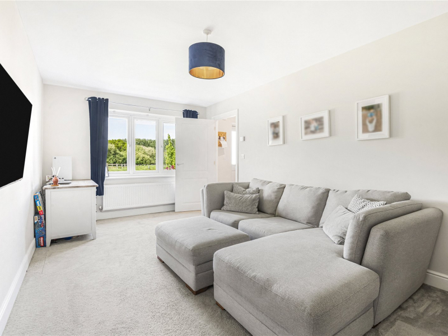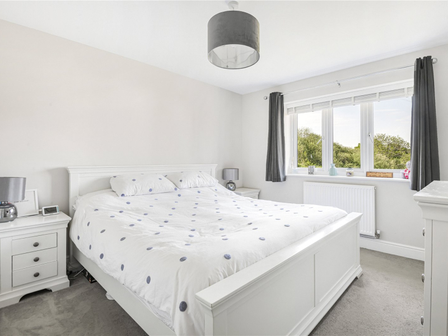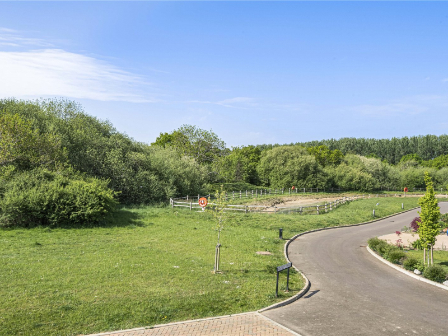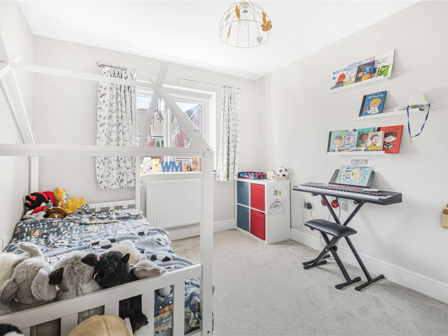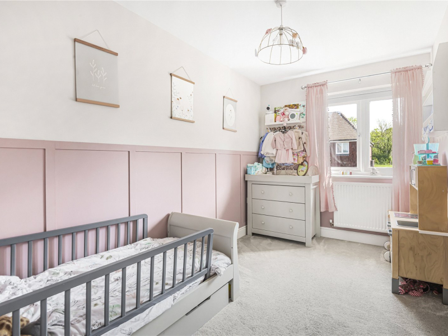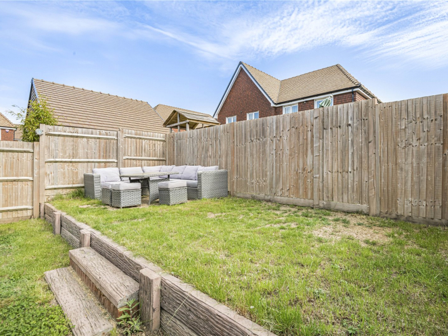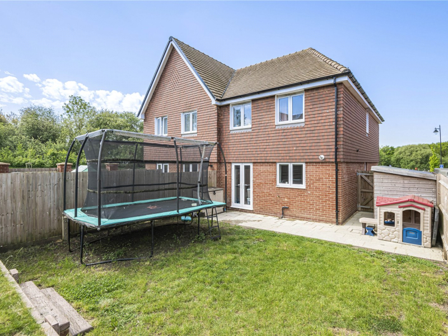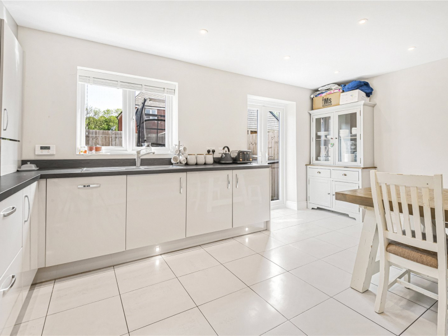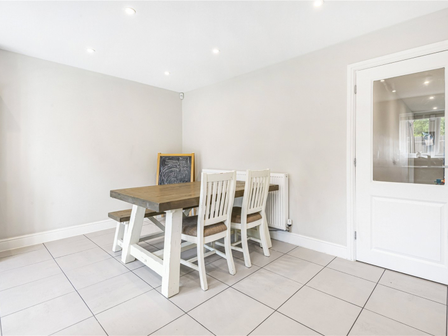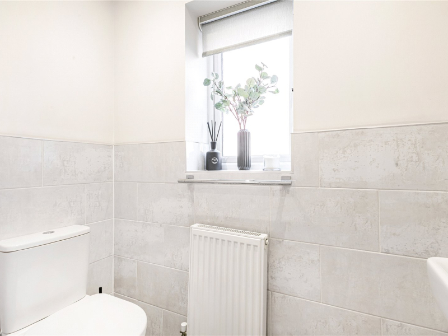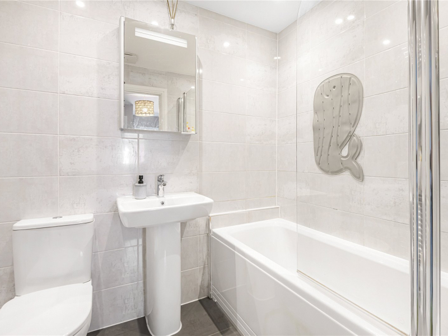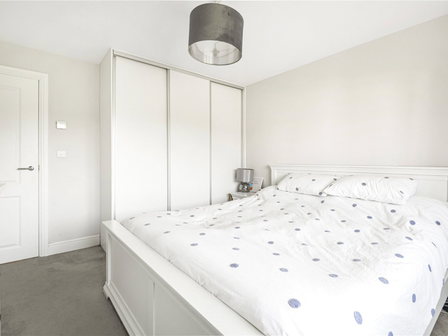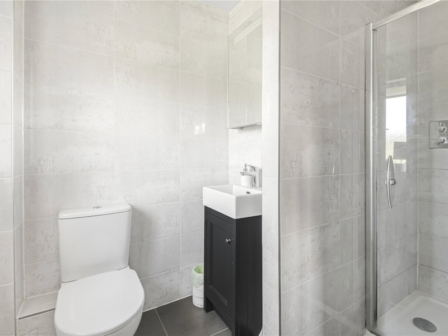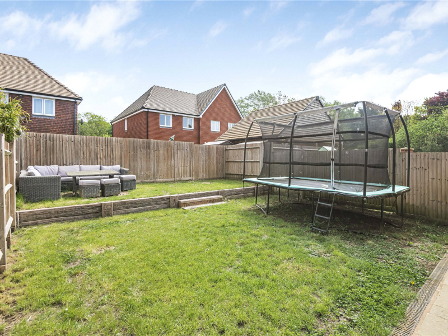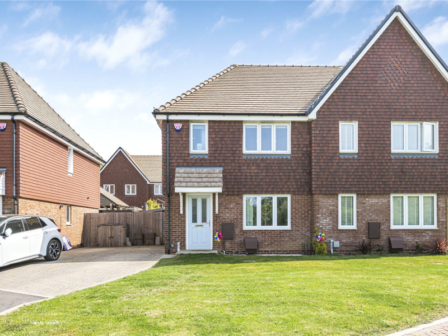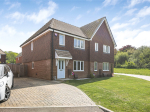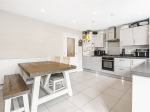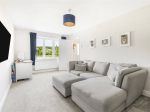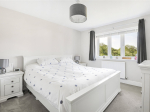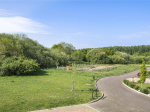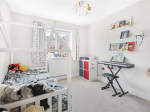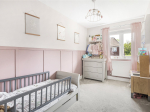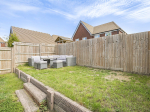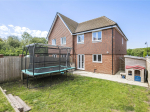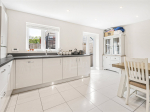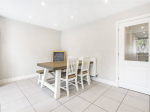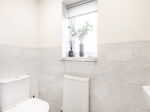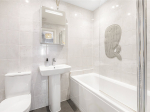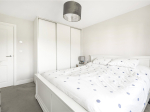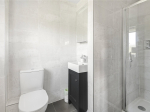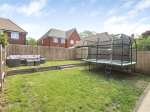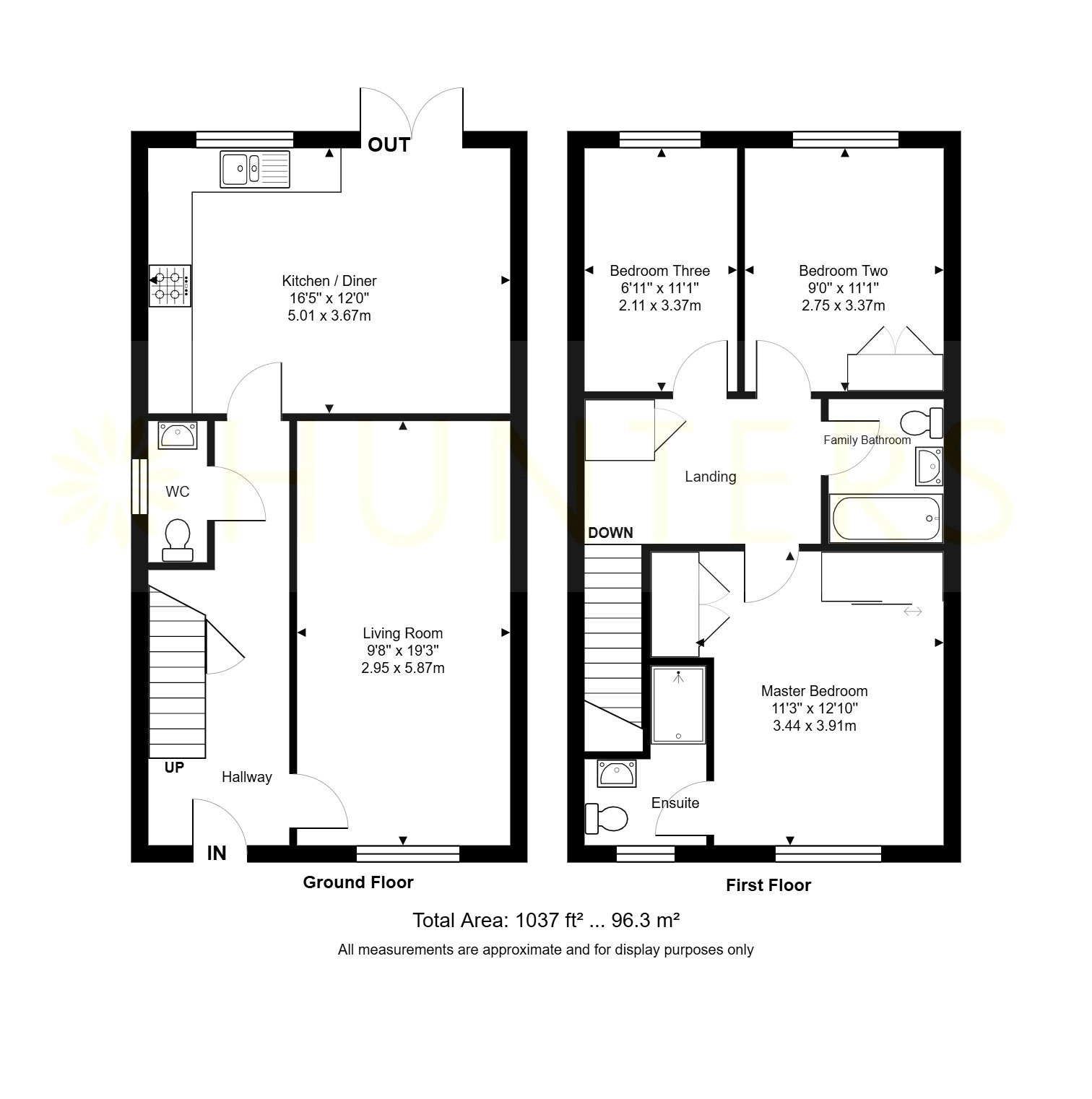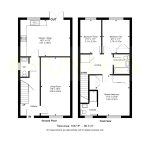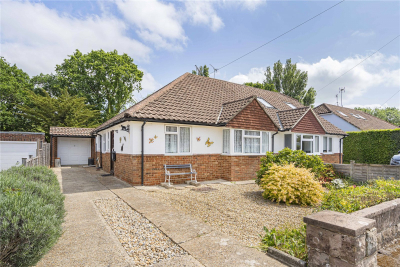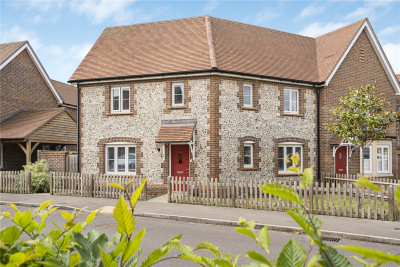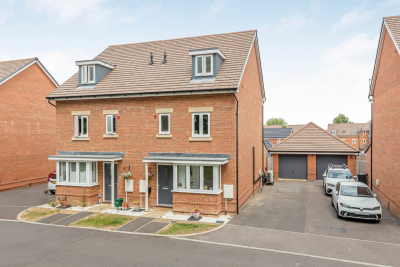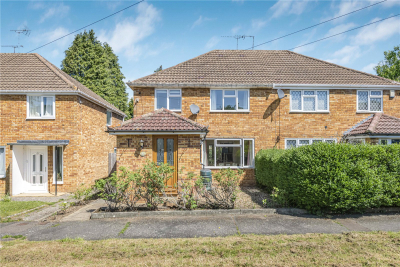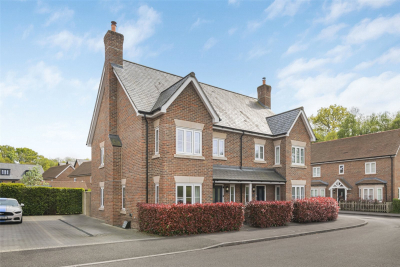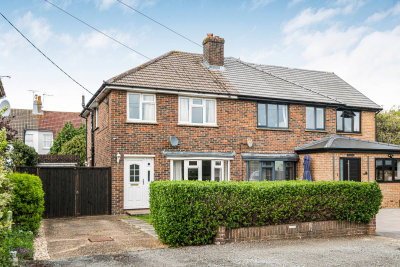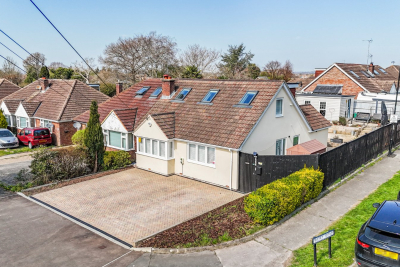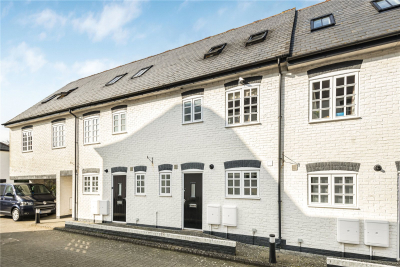Property Overview
Hoadley Avenue
Burgess Hill ,RH15

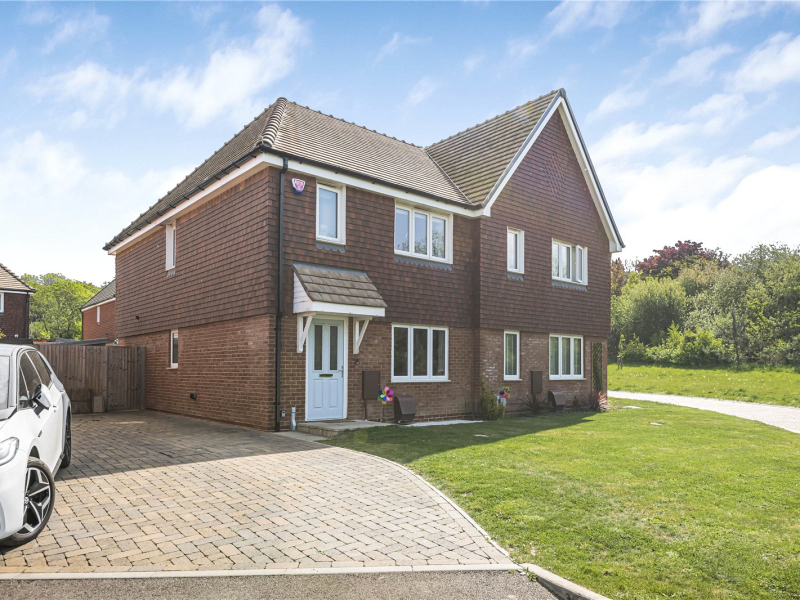
Features
- GUIDE PRICE £500,000 – £525,000
- Three-bedroom semi-detached home
- Sought-after Folders Grove location
- Open-plan kitchen/diner with French doors
- Bright lounge with front aspect window
- Master bedroom with en-suite and wardrobes
- Two further spacious bedrooms
- Modern family bathroom
- Tandem parking and private rear garden
- Council Tax band D
- EPC rating B
Book A Viewing
Description
GUIDE PRICE £500,000 – £525,000 Hunters are pleased to present this well-maintained three-bedroom semi-detached home on the sought-after Folders Grove development. Close to top local schools, town amenities, and scenic outdoor spots like Ditchling Common and Ridgeview Wine Estate. Features include a bright lounge, modern kitchen/diner, en-suite master, and private garden with patio.
GUIDE PRICE £500,000 – £525,000
Hunters are delighted to bring to the market this well-presented three-bedroom semi-detached home, ideally situated on the highly sought-after Folders Grove development.
Located within close proximity to renowned schools such as Burgess Hill School for Girls, Birchwood Grove Primary School, and Woodlands Meed School, this property is perfect for families. Burgess Hill town centre is just a short distance away and offers a range of amenities including a cinema, high street shops, restaurants, bars, and pubs. For outdoor enthusiasts, Ditchling Common Park is nearby—ideal for scenic walks and dog outings—while the award-winning Ridgeview Wine Estate is also on your doorstep.
To the side of the property, you’ll find tandem parking for two cars and a generously sized front lawn adding to the home’s kerb appeal.
As you enter, a spacious entrance hall welcomes you with access to a convenient downstairs WC, the front-facing living room, and a rear kitchen/diner. The lounge is bright and airy, featuring a large front window and ample space for freestanding furniture. The modern kitchen is fitted with high-quality built-in appliances, including a dishwasher, washing machine, oven, four-ring gas hob and fridge-freezer. French doors from the dining area open out to the private rear garden, creating an ideal space for indoor-outdoor living and entertaining.
Upstairs, the landing leads to a handy storage cupboard and three well-proportioned bedrooms. The third bedroom comfortably fits a double bed, wardrobe, and additional furniture. The second bedroom includes a large built-in wardrobe and overlooks the rear garden. The impressive master bedroom features another set of built-in wardrobes, room for a king-size bed, and a sleek en-suite shower room finished with stylish contemporary tiles. The family bathroom includes a modern oval bath, WC, and sink.
The staggered rear garden has a low-maintenance design with a level lawn, a patio seating area perfect for relaxing or entertaining, and side access. A large built-in shed provides excellent storage space.
This fantastic home is ideal for families or professionals looking to enjoy a peaceful, well-connected location with excellent local amenities. Early viewing is highly recommended.
