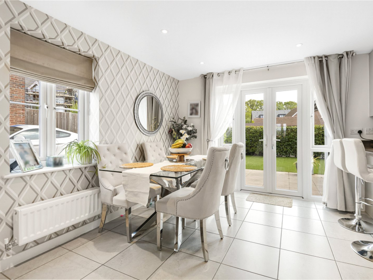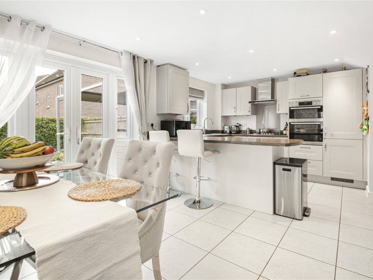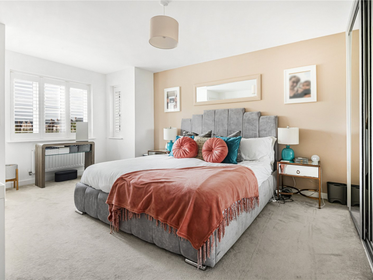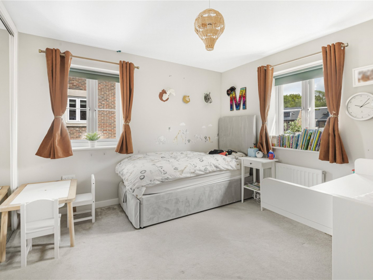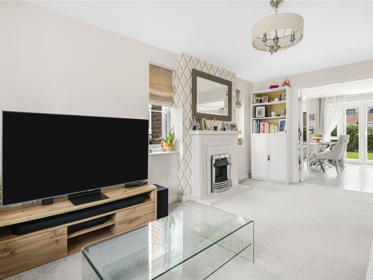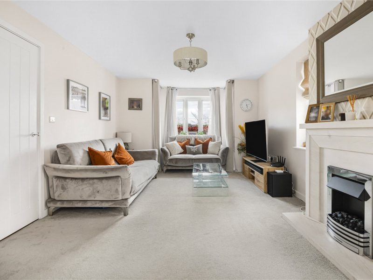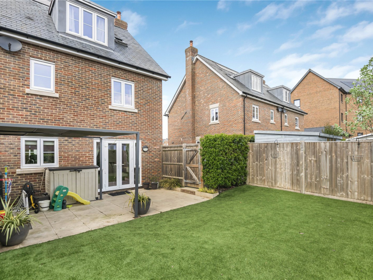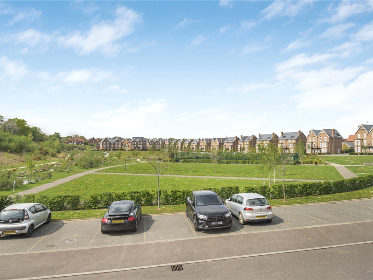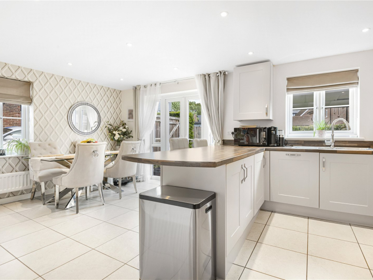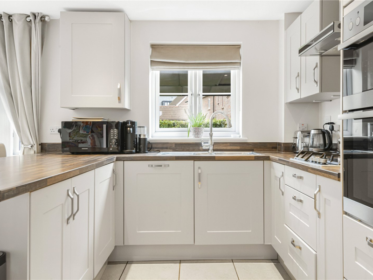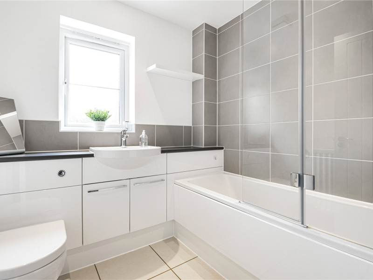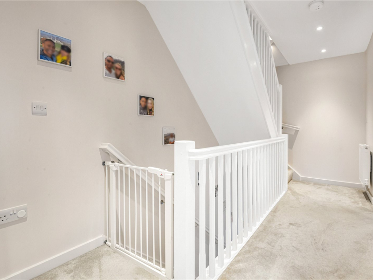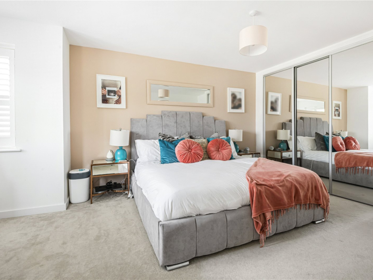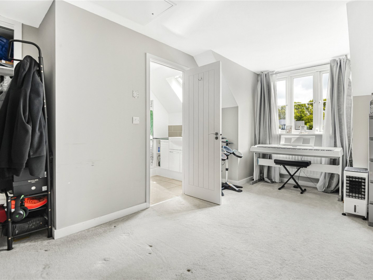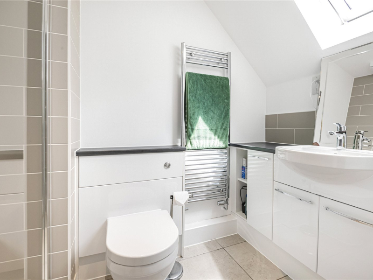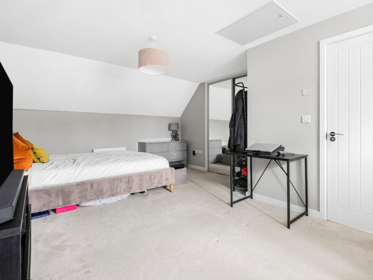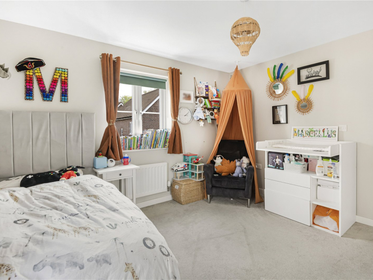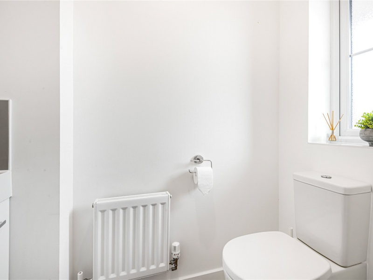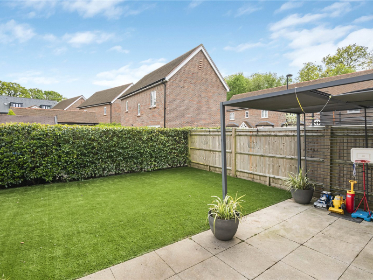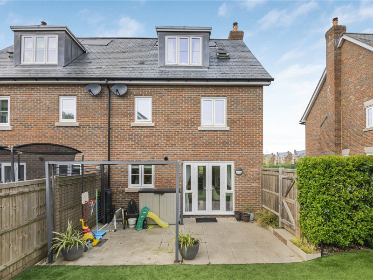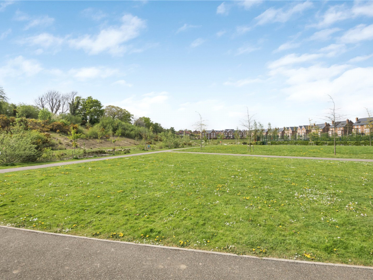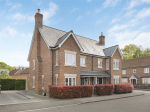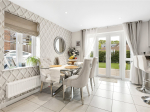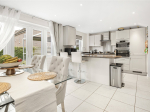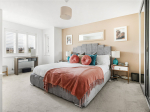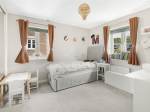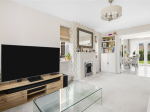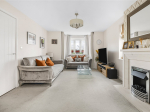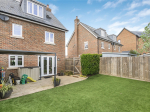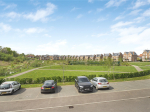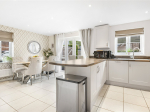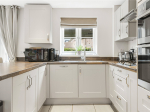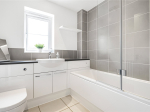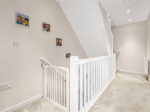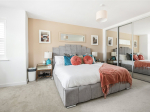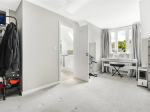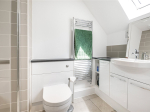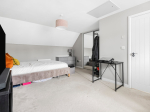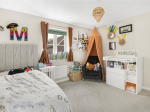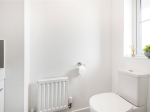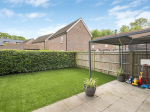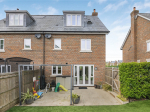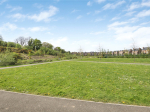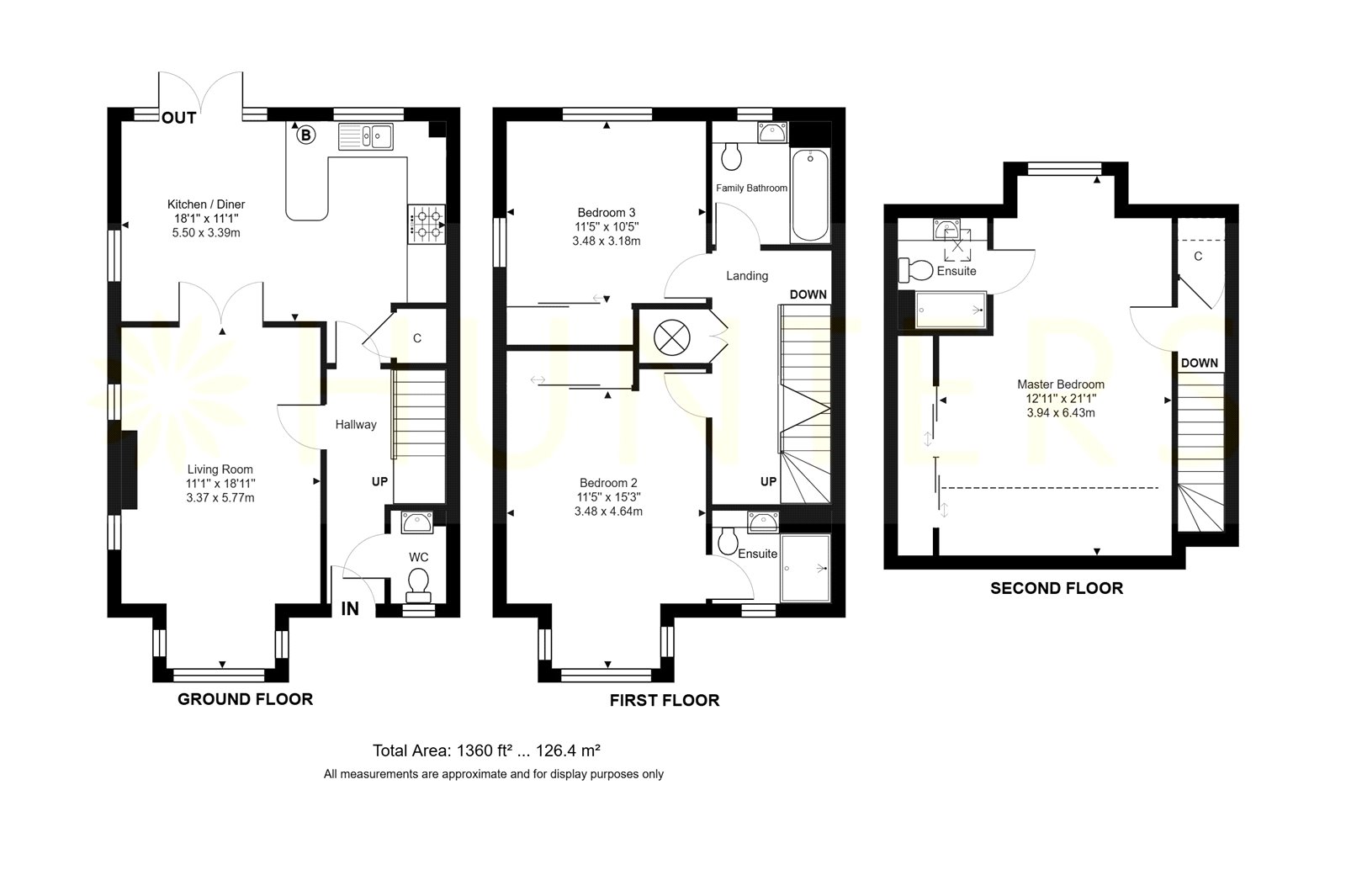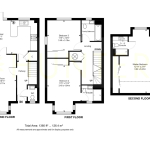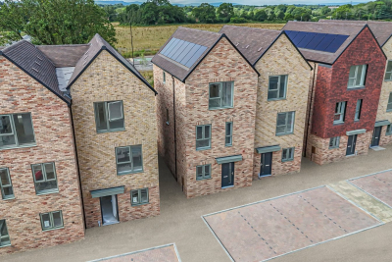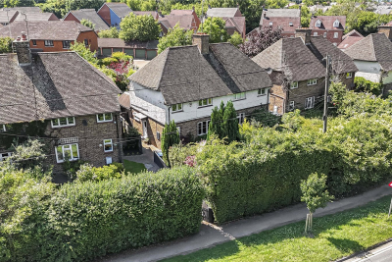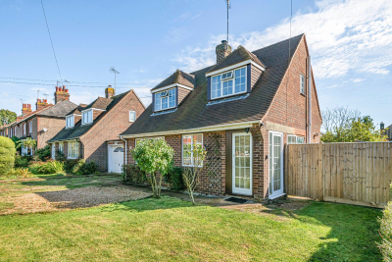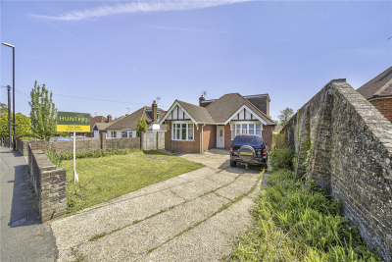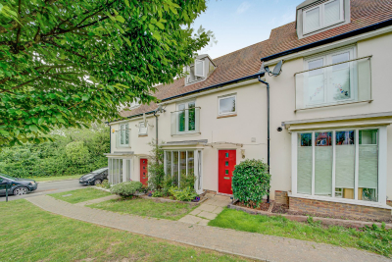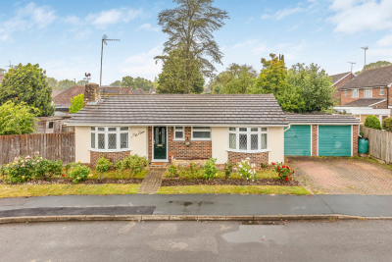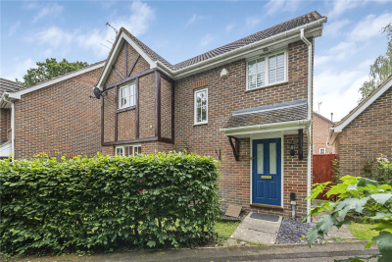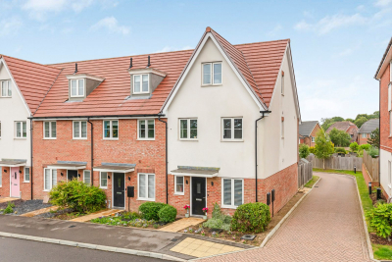Property Overview
Kilnwood Avenue
Burgess Hill ,RH15

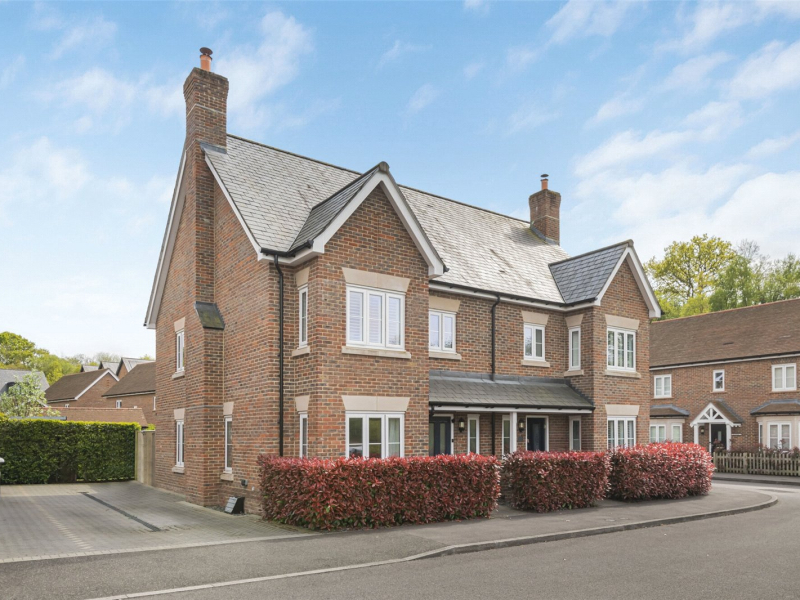
Features
- NO ONWARD CHAIN
- Three double bedrooms with built-in wardrobes
- Two en-suites plus family bathroom and downstairs WC
- Gorgeous view over nature reserve & park
- Remainder of 10-year NHBC warranty (built 2019)
- Tandem driveway parking for three cars
- Free public parking bays opposite
- Spacious living room with fireplace and bay window
- Modern kitchen-diner with integrated appliances
- Landscaped private southeast-facing garden
- Boarded loft for additional storage space
- Walking distance to schools, shops, convenience store, and train station
- EPC Rating: B
- Council Tax Band: E
Book A Viewing
Description
This well-presented home comes with NO ONWARD CHAIN and offers a spacious kitchen-diner, bright living room, and three double bedrooms (two with en-suites), plus excellent storage throughout. The top floor serves as a flexible principal suite or games room, and the southeast-facing garden is low-maintenance and perfect for entertaining. A long driveway provides parking for up to three cars, with additional public bays directly opposite.
Hunters are delighted to offer to the market with NO ONWARD CHAIN this beautifully presented, three double bedroom semi-detached home, ideally located within the highly sought-after Kings Weald development in Burgess Hill.
Built by Croudace Homes in 2019, this prime-positioned property offers close to 1,400 square feet of well-proportioned accommodation and enjoys uninterrupted views across the adjacent nature reserve park, which features a children’s play area, mini football pitch, and scenic walking routes. Residents also benefit from a Community Centre and a Co-op convenience store just a short stroll away. Oak Tree Primary School is within 0.5 miles, while Burgess Hill town centre and mainline railway station are within 0.9 miles, offering excellent access to local amenities and direct rail services to London and the South Coast.
The property also retains the remainder of its 10-year NHBC warranty and boasts a long side driveway providing tandem parking for up to three vehicles, with numerous free public parking bays located directly opposite.
Internally, a spacious entrance hall with oak-effect laminate flooring and a downstairs WC sets the tone for the accommodation. To the left, the bright and generously proportioned living room features a bay window overlooking the park, a central fireplace, and carpeting for added comfort. Glazed double doors lead into a stylish kitchen-diner fitted with shaker-style units, wood-effect worktops, and a full range of integrated appliances including a washing machine, dishwasher, double oven, gas hob, and fridge freezer. A tiled floor, breakfast bar, and ample space for a dining table make this an ideal area for entertaining, enhanced by French doors that open directly onto the rear patio and garden.
On the first floor, two spacious double bedrooms each feature built-in wardrobes with mirrored sliding doors. The front-facing bedroom, currently used as the master, enjoys a bay window with far-reaching park views and benefits from a sleek, modern en-suite shower room. A well-appointed family bathroom with a shower bath, toilet, and sink completes this floor.
The second floor is dedicated to a superb principal suite, currently used as a versatile games room and guest space, with excellent proportions, a built-in wardrobe, en-suite shower room, and peaceful views over the rear garden. The loft has also been professionally boarded, providing substantial additional storage space.
Outside, the private southeast-facing garden has been landscaped for low maintenance and year-round appeal — with a patio area and a level lawn professionally laid with premium artificial grass — creating a terrific setting for children, pets, or outdoor entertaining. Finally, a gated side entrance provides convenient access to the driveway or for gardeners and cyclists.
This superb chain-free modern home offers an exceptional blend of space, storage, style, and location, along with energy-efficient features including solar panels and a B-rated EPC, which all combine to make it a rare opportunity not to be missed!
