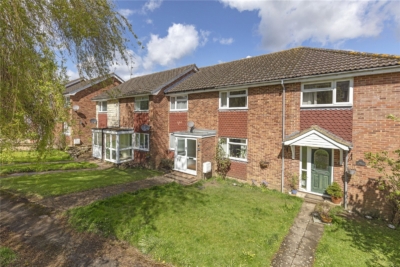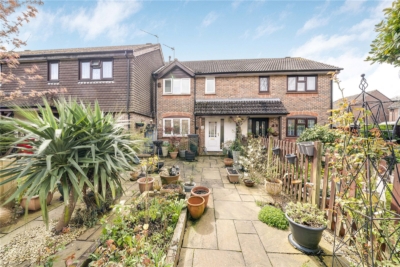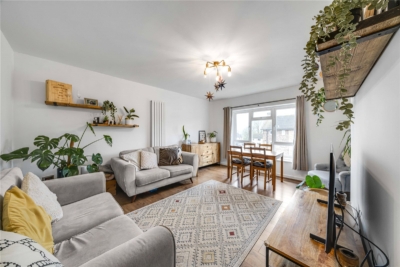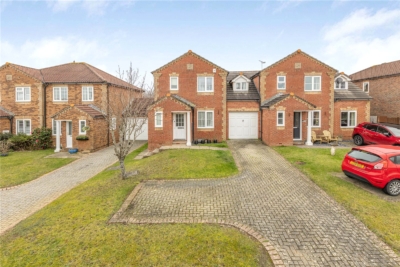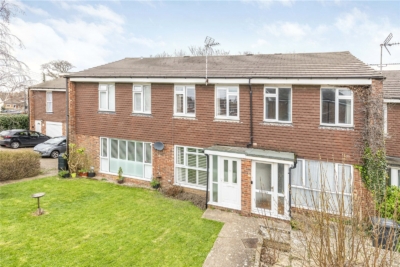Property Overview
Sycamore Way
Hassocks ,BN6


Features
- Semi Detached 2-Bedroom House
- Complete Chain Above
- Well-Presented
- Loft Space
- En-Suite to Master Bedroom
- Family Bathroom With Slipper Bath
- Sunny Rear Garden
- Conservatory / 2nd Reception Room
- Modern Integrated Kitchen
- Walking Distance to Hassocks High Street
- Commutable Distance to Hassocks Train Station
- Catchment for Downlands Secondary School
- Parking for Two Cars
- Downstairs W/C
- EPC Rating of D
- Council Tax Band D
Book A Viewing
Description
Located in a desirable location this 2-bedroom semi-detached house is just a short walk away from Hassocks mainline station as well as Hassocks town centre. This property includes 2 bedrooms, 2 bathrooms, downstairs w/c, kitchen, lounge/diner, conservatory and garden.
Available with a short chain (our seller is suited already), Hunters bring to the market this spacious and well-maintained home. Boasting a prime location, Sycamore Way is in close proximity to Ockley Lane and Grand Avenue, facilitating convenient travel between Burgess Hill and Hassocks, and offering a choice of charming country walks and farmland for exploration nearby. For commuters, Hassocks Train Station is a mere 10-minute walk away, guiding you past the bustling high street adorned with a Sainsbury’s Local, Post Office, Hairdressers, Retail Shops, and charming Coffee Houses catering to the town’s needs. Additionally, this location provides easy access to the delightful villages of Hurstpierpoint, Keymer, Ditchling, and Pyecombe, each brimming with their own unique charm. Moreover, the vibrant Brighton & Hove City Centre is a mere 9 miles away, offering a vibrant city experience within reac, .as well as being within catchment for the Excellent-rated Downlands Secondary School, regarded as one of the best schools in the area!
The front of the property offers off-road parking for two cars, complemented by a front garden primed for plantings and vibrant flowers, and a side gate to access the rear garden. Upon entering the house, a recently modernized downstairs w/c awaits to your left, alongside a generously appointed kitchen boasting integrated appliances such as a dishwasher, fridge/freezer, and washing machine. Moving through the hallway, a convenient storage cupboard awaits, perfectly suited for essential coats and shoes. This hallway flows seamlessly into a spacious lounge-diner, perfect for entertaining guests. Towards the rear, a glass conservatory awaits, with French double doors providing access to the garden.
Ascending the stairs, you’ll find a landing granting access to the two bedrooms, a loft hatch and the family bathroom. To the right lies a spacious double bedroom, with ample space for freestanding furniture and views to the south. The family bathroom is nestled inbetween the bedrooms and indulges buyers with its luxurious bath, sink, and toilet amenities. The Master Bedroom, complete with a storage cupboard and en-suite, features a walk-in shower, toilet, and sink.
The garden, a lovely size and thoughtfully landscaped, features a quaint patio area at its rear, perfect for basking in sunlight. Nestled towards the end of the garden stands a shed, offering practical storage space for gardening essentials, with convenient side access to the property.
With modern improvements made throughout and offered in a lovely condition, viewings come highly recommended for this charming home!





































