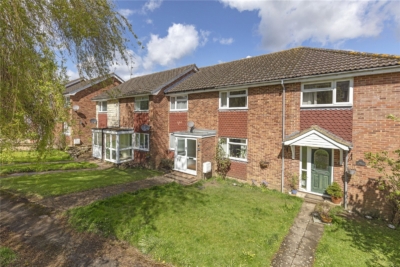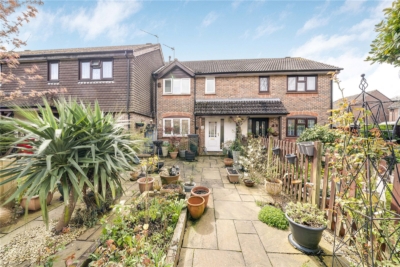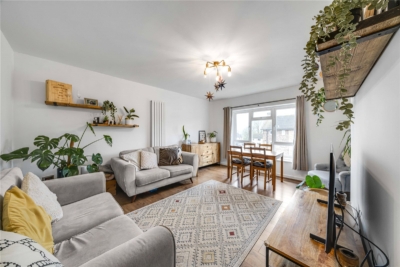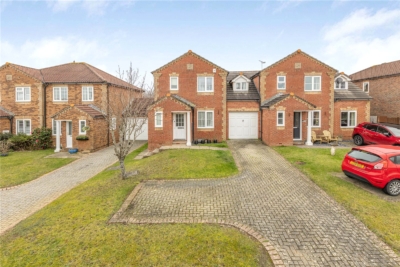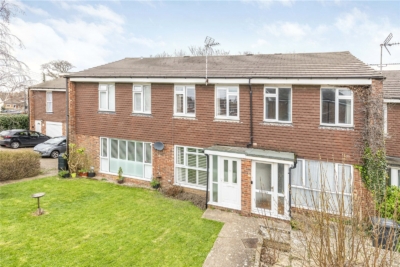Property Overview
Mill Rose Way
Burgess Hill ,RH15


Features
- Built in 2019 by Thakeham Homes
- Situated on a highly sought-after private estate
- 2-Bedroom Semi-Detached House
- Downstairs WC
- Lounge-Diner with French Doors to Garden
- 2 Double Bedrooms with Built-in Wardrobes
- 6 Years Remaining on NHBC Warranty
- Surrounded by Woodland & Green Spaces
- Modern Fitted Kitchen with Integrated Appliances
- Stunning West-Facing Garden
- Parking for 2 Cars
- Energy Rating B
- Council Tax Band C
Book A Viewing
Description
Set within an idyllic private estate off of Valebridge Road, Hunters bring to the market this modern and spacious 2-bedroom semi-detached home, built within the last 4 years.
Ideally located on the east-side of Burgess Hill and within walking distance of some beautiful countryside walks across Ote Hall Farm, sits this spacious and modern 2-bedroom semi-detached home, located within a highly sought-after private estate built by Thakeham Homes in 2019. Wivelsfield Train Station is only a short walk away with direct links to London Victoria, Brighton & the South-Coast, and a short walk away you’ll also find World’s End recreational ground with kid’s playpark, Manor Field Primary School, and an array of shops (Hairdressers, Barbers, Post Office, Cafe’s and Off-License to name a few). Burgess Hill Town Centre is only a 20-minute walk away, which benefits from several pubs, restaurants, Waitrose Supermarket, Burgess Hill Train Station, and Martlet’s Shopping Centre. Nearby is Valebridge Road which offers direct link to Haywards Heath (via Rocky Lane) and other surrounding villages such as Ditchling & Wivelsfield Green (via Janes Lane), with frequent buses every 15 minutes.
This beautiful home offers plenty of kerb appeal with manicured front lawn, a double driveway for two cars to park on, on-road parking nearby for visitors and a path to the rear garden to the side of the house. The front door leads straight into the downstairs entrance hall which provides doors to the separate kitchen at the front, the living-dining room at the rear, and the downstairs WC, with stairs ascending to the first-floor accommodation. The kitchen is fitted with modern matte white units, ample worktop space, undermount lighting and integrated appliances (a 1.5 stainless steel sink and drainer, dishwasher, washing machine, a 4-ring gas cooker and oven, and fridge freezer). The rear living room and dining area is a lovely space, has luxurious thick carpets, an understairs cupboard for storage and French Doors to the rear west-facing garden with fitted Plantation Shutters.
Upstairs, there are two double bedrooms, both of which come equipped with built-in double wardrobes for storage, and Venetian black-out blinds for a good nights’ sleep! Located in between, is the family bathroom which is a lovely size and comes mainly tiled. There is a modern wall-hung basin, toilet and bathtub with shower head and glass screen.
Outside, the garden has been beautifully landscaped and offers a tranquil view of the encompassing woodland. The garden includes a patio area abutting the property, a lawned area for lounging in, feature Topiary Buxus trees, and a step down to an area at the rear for additional seating, space for storing bins and a timber shed.
Benefitting from 6 years left on the NHBC warranty, and situated within a highly sought-after private development, we anticipate great interest in this lovely home.



































