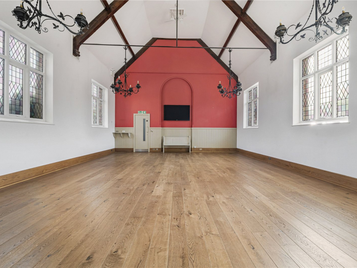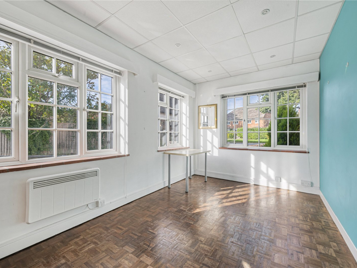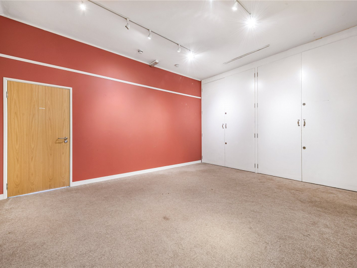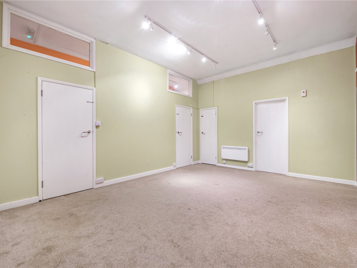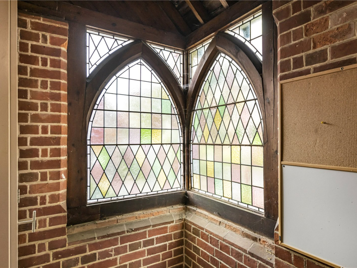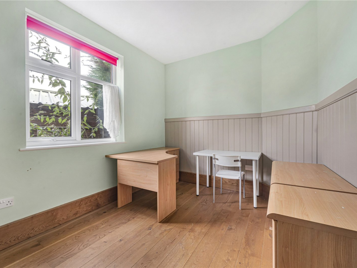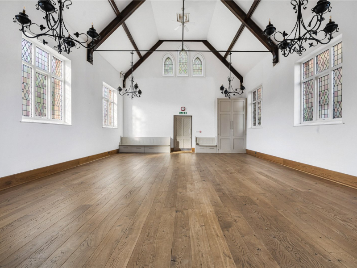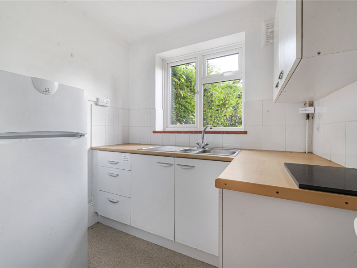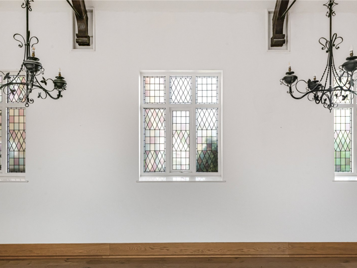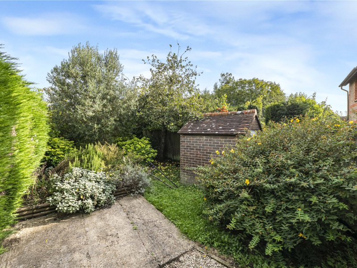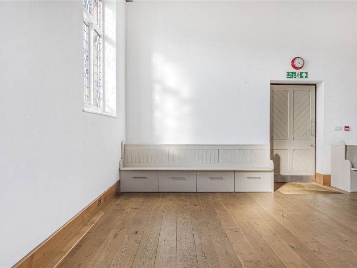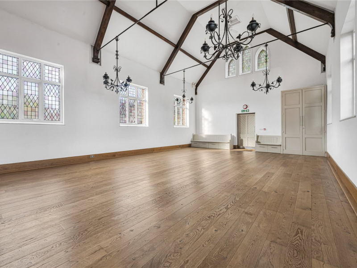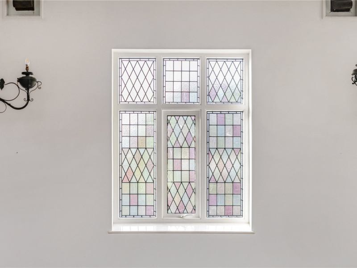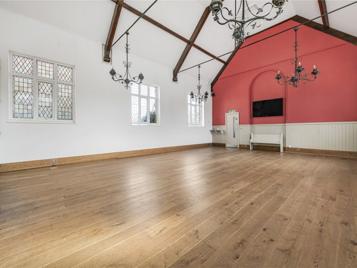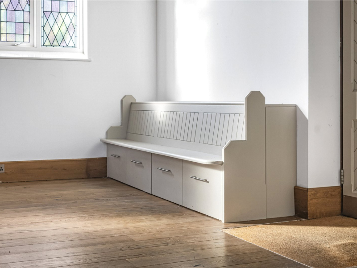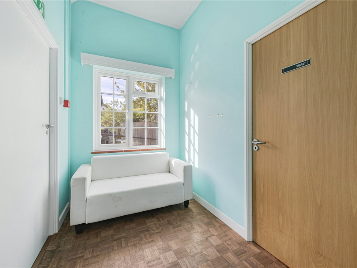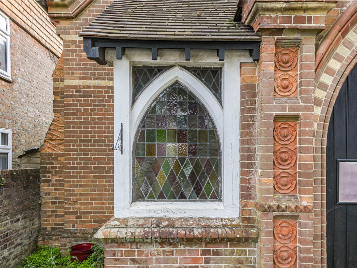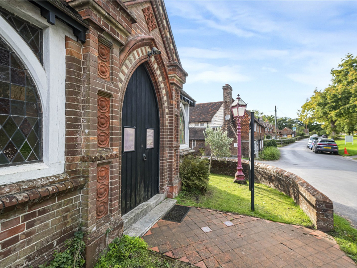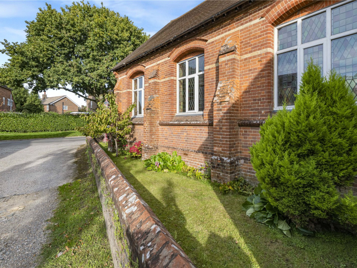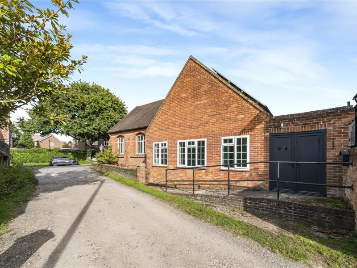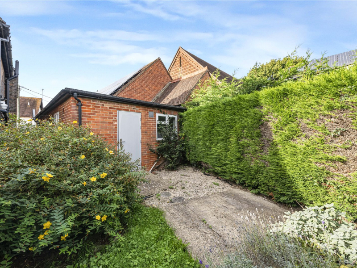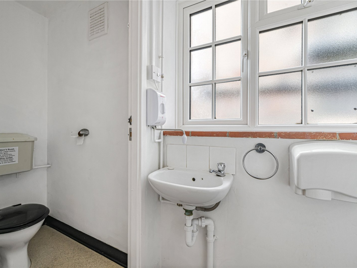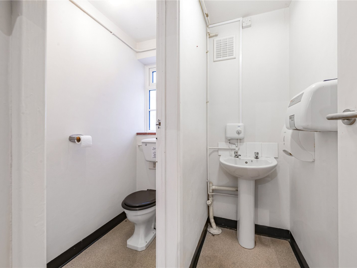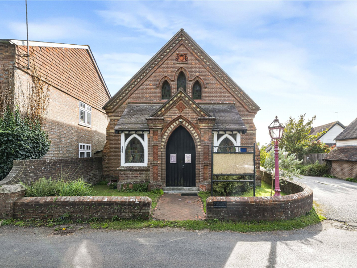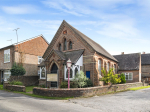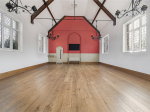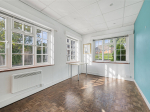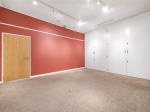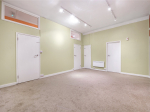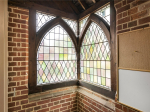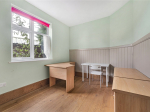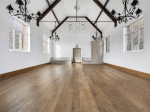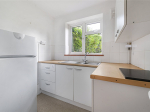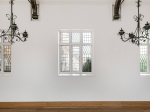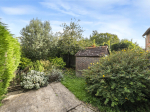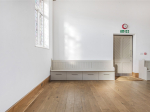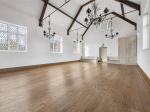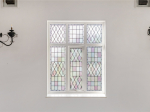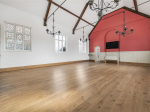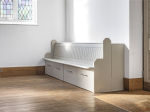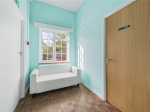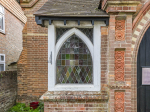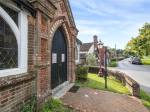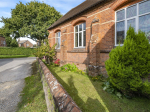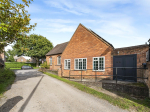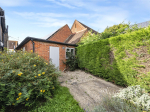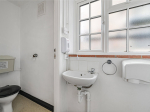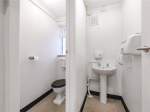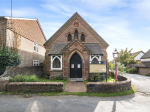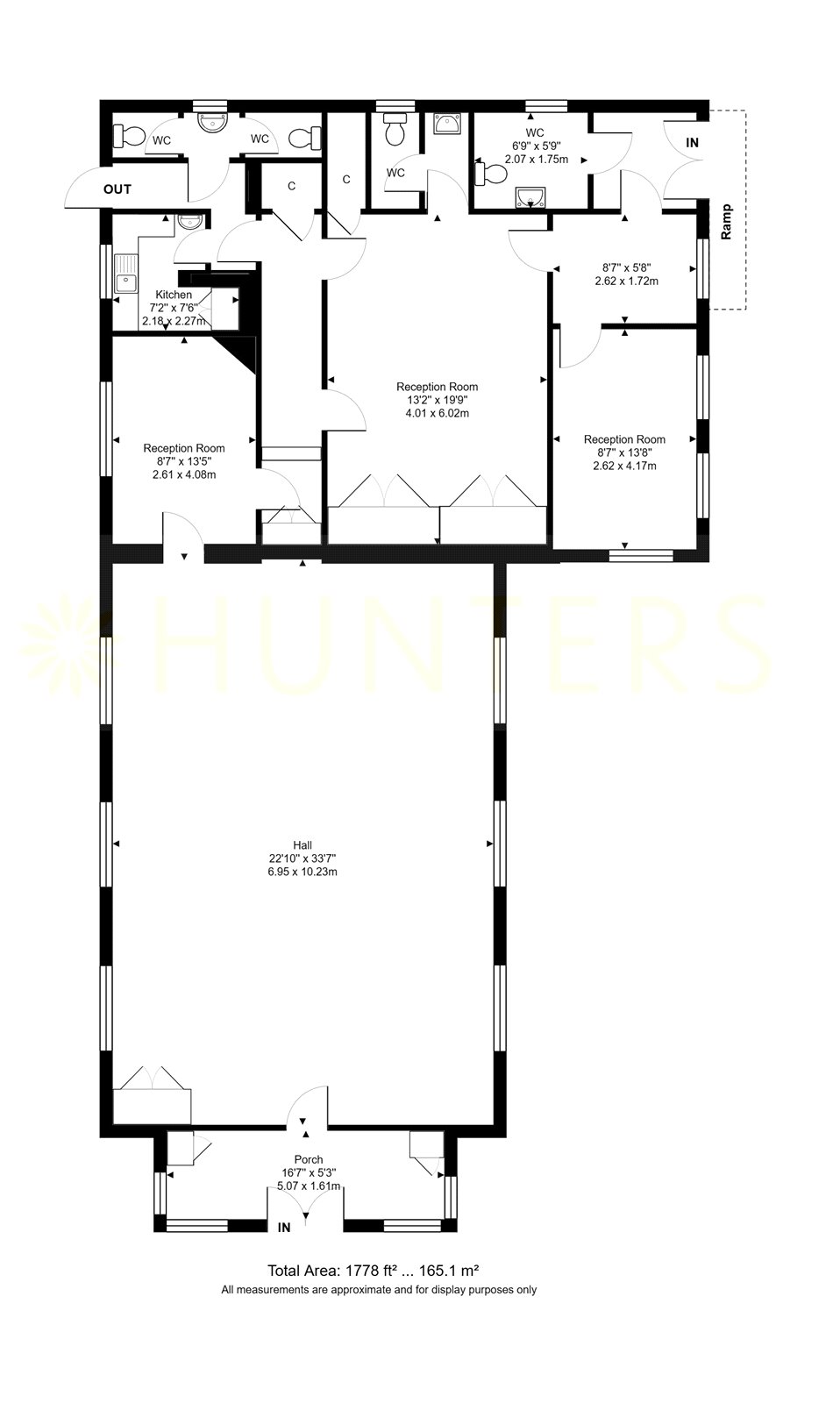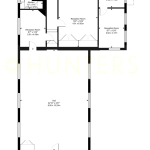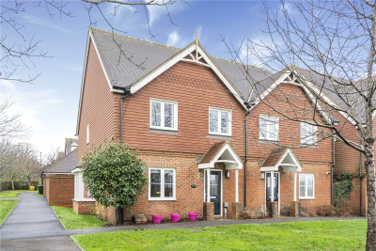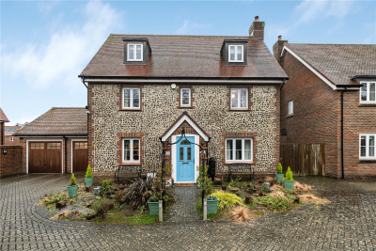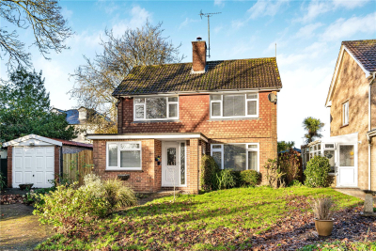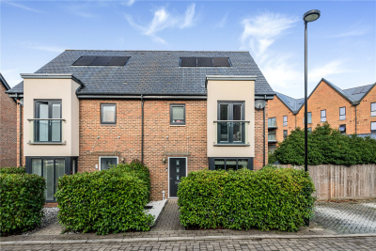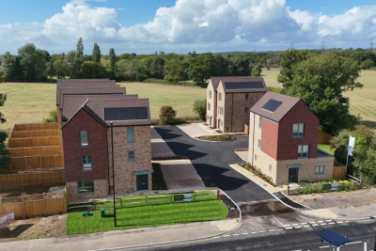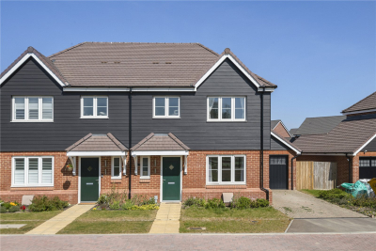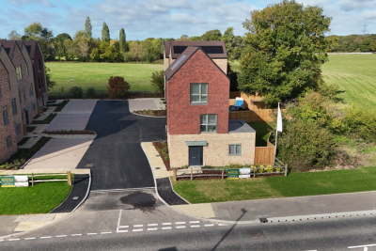Property Overview
Street Lane
Haywards Heath ,RH17

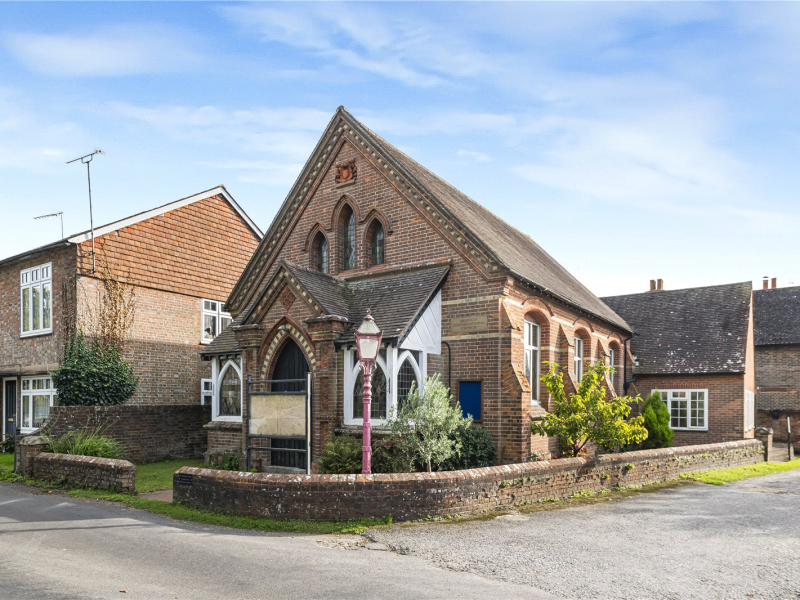
Features
- GUIDE PRICE £650,000 – £700,000
- Planning permission granted for conversion to a unique home
- Detached former Victorian chapel in the heart of Ardingly
- Over 1,770 sq ft (165.1 m²) of versatile single-storey space
- Impressive central hall (22’10” x 33’7”) with soaring ceilings
- Character features: stained glass, Gothic arch, terracotta & stone details
- Proposed layout includes mezzanine, open-plan living and kitchen/breakfast room
- Principal bedroom with en suite and dressing room
- Charming part-walled garden with French doors from kitchen
- Brick-built cycle store and allocated parking space
- Situated in a thriving village within the High Weald AONB
Book A Viewing
Description
FULL PLANNING CONSENT SECURED – A RARE CHANCE TO REIMAGINE THIS VICTORIAN CHAPEL AS A UNIQUE FAMILY HOME.
GUIDE PRICE £650,000 – £700,000
The Old Congregational Chapel offers over 1,770 sq ft (165.1 m²) of characterful space, with approved plans to convert the impressive single-storey building into a stunning residence. Featuring a vaulted main hall, original Gothic Revival details, and a private garden with parking, this is a rare opportunity to create a one-of-a-kind home within a thriving village in the High Weald AONB.
FULL PLANNING CONSENT SECURED – A RARE CHANCE TO REIMAGINE THIS VICTORIAN CHAPEL AS A UNIQUE FAMILY HOME.
GUIDE PRICE £650,000 – £700,000
In the very centre of Ardingly village, this striking detached former chapel offers over 1,770 sq ft (165.1 m²) of versatile space and the chance to create a truly individual home. Planning permission has already been granted for its conversion into a single residence, making it an exceptional prospect for buyers seeking something unique.
The current single-storey layout features an impressive central hall measuring 22’10” x 33’7”, complemented by several reception rooms, a kitchen, and multiple WC areas. Access is available via both the original porch entrance and a ramped rear entrance, providing ease of use throughout.
First built in 1882 on the site of an earlier church, the chapel has long been a focal point in the village. Over the years, it has been extended (notably in the early 20th century and again in the 1950s) and sympathetically updated, with more recent improvements in 2012 including insulation, new flooring, modern heating with underfloor heating to the main hall, and the restoration of stained glass windows, now double-glazed in contemporary frames.
The architecture reflects the Victorian Gothic Revival style, with a steep tiled roof, carved stone details, brick-and-timber porch with Gothic arched doorway, multicoloured brickwork, terracotta panels, and buttresses — all contributing to its dramatic presence.
Approved conversion plans allow the chapel’s character to shine while reimagining it for modern living. These include a vast open-plan living and dining space within the vaulted main hall, a mezzanine level above, a large kitchen/breakfast room with French doors to the garden, three bedrooms (including a principal suite with en suite shower and dressing room), and a family bathroom.
Externally, the property benefits from a charming part-walled garden, a brick-built cycle store, and a dedicated parking space to the west.
Planning permission
Granted on 10 April 2025 by Mid Sussex District Council (ref: DM/24/2317) for the change of use and conversion of the former Congregational Church to a single dwelling with associated parking, cycle storage, bin storage, and private garden.
Location
Ardingly is a thriving village within the High Weald Area of Outstanding Natural Beauty, known for its strong community spirit. The village offers everyday amenities including a shop, bakery, primary school, takeaway, pubs, and the South of England Showground, which hosts a full calendar of events including the annual South of England Country Show.
