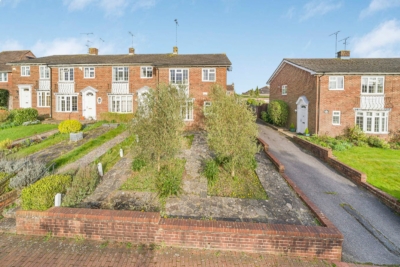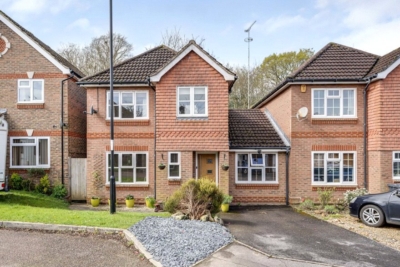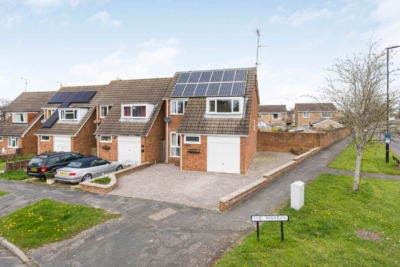Property Overview
Manor Road
Burgess Hill ,RH15


Features
- End of Chain
- Three Double Bedrooms
- Detached Chalet Bungalow
- Lounge-Diner
- Bathroom & Separate W/C
- 5-Minute Walk to Wivelsfield Train Station
- Parking for 3 Cars on Driveway
- On-Road Parking
- Large Rear Garden
- Scope to Extend (STPP)
- Garage with Electricity
- Council Tax Band E
Book A Viewing
Description
Situated within close proximity to Wivelsfield train station, this charming three-bedroom detached end-of-chain chalet bungalow presents an excellent opportunity for those happy to take on a project! With some enhancements, this property has the potential to transform into a sizeable family home with large garden!
Full of character, Hunters are proud to exclusively bring to the market this superb, detached property on the border of Ote Hall Farm, popular with families and dog walkers, and with no onward chain!
Manor Road is a prominent and popular residential road in Burgess Hill, linking the town to Ditchling Common, Wivelsfield Green and Worlds End. Ote Hall Farm is just on your doorstep and offers miles of public bridle paths. Just a short stroll down the road is Wivelsfield Train Station which offers direct links to London Bridge, London Victoria, the South-Coast and Gatwick Airport is only a 15-minute train journey away for holidays. Burgess Hill Town Centre is only a 20 minute walk and there are frequent Buses every 15 minutes just a few doors down.
Set back from the road, and to the front of the property, you will find a private front garden and driveway, which provides parking for up to three cars. The sunny front-facing garden is secluded with tall bushes providing extra privacy, with a linked garage and access to the rear garden at the side.
As you enter the front of the property you will find a spacious entrance hall with doors to all of the downstairs rooms, and stairs ascending to the first floor. The reception room, located on the left side of the property, extends the entire depth of the space. It features French double doors at the back and a sizable open window at the front, providing the room with a dual aspect view. Within this room there is also a fireplace great for the winter months. The kitchen is a good-sized providing space for a washing machine, dishwasher, fridge/freezer, oven and benefits from a spacious pantry. The reception room is ideal for a double bedroom which overlooks the garden. Downstairs you will find the family bathroom which has been finished with a vibrant bath and sink as well as providing space for a good-sized vanity. Next door you will find a separate w/c. Within the hallway you will find access to the upstairs with stairs that provide under stair storage facilities.
Upstairs, there is a spacious landing area which has a large tilt and turn bay window overlooking the back garden. Here you will find the airing cupboard. To the right you will find the spacious double bedroom which has built in storage wardrobes, useful eves alongside each of the bedrooms. The second bedroom is a spacious double bedroom both bedrooms have large bay windows overlooking the front of the property.
The garden is a north/east facing garden providing sunny morning and benefits from green shrubs which are scattered throughout the garden.

















































