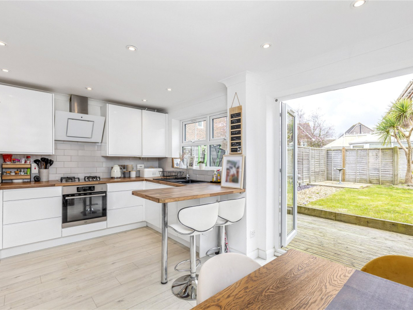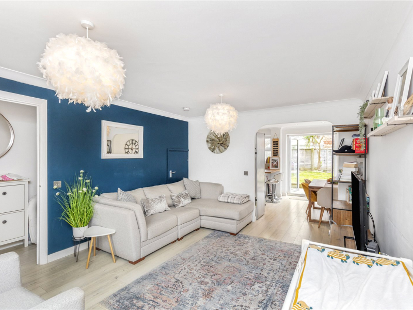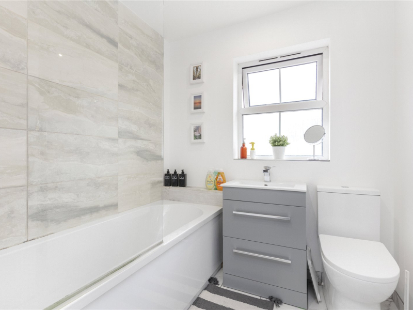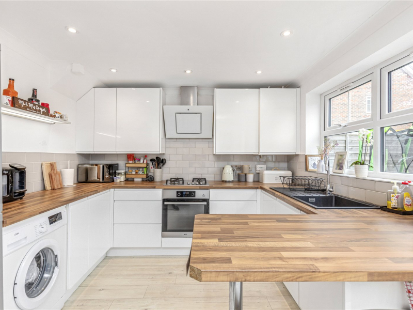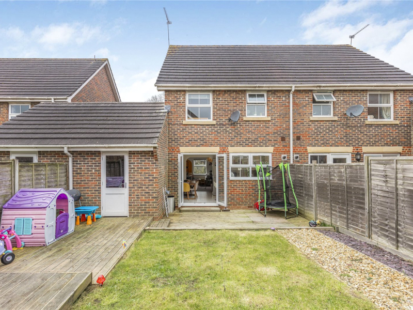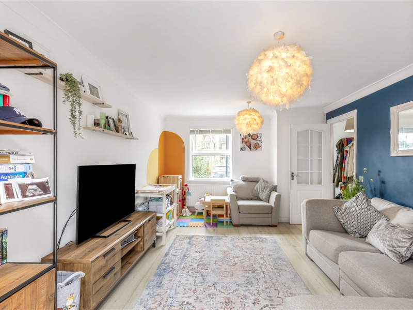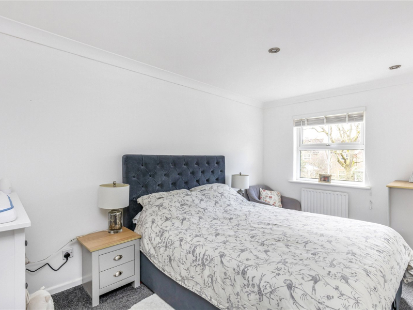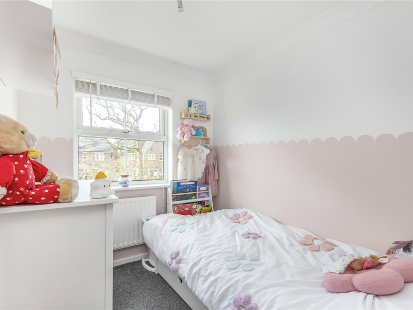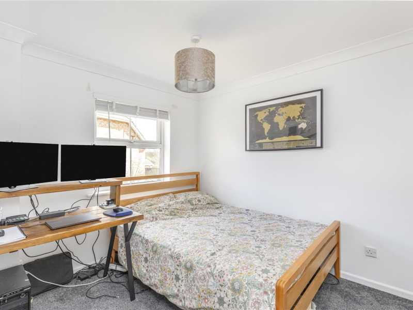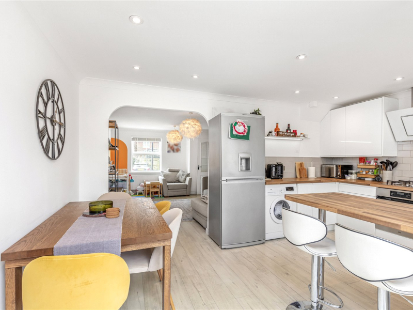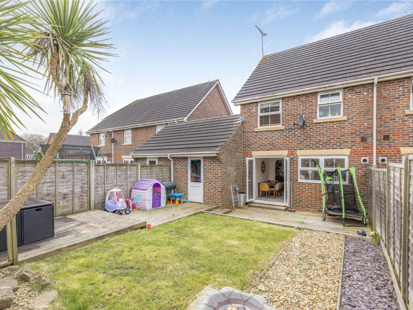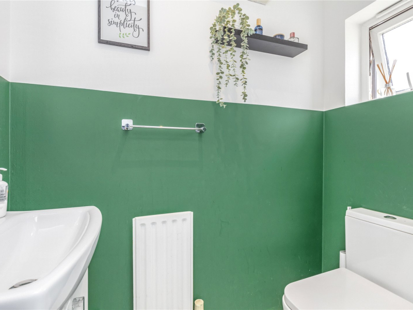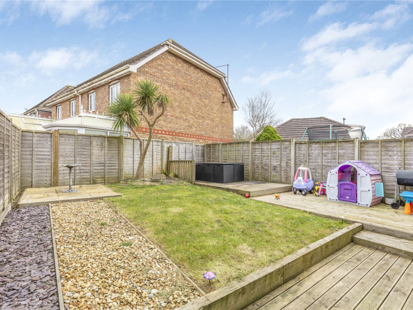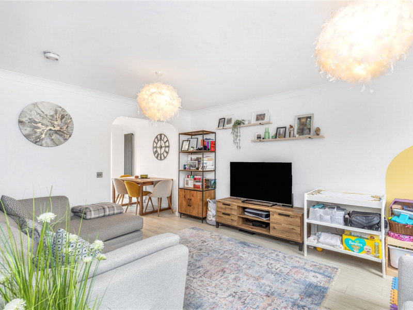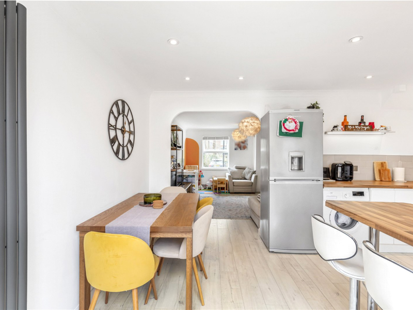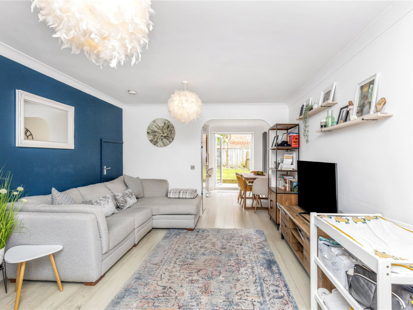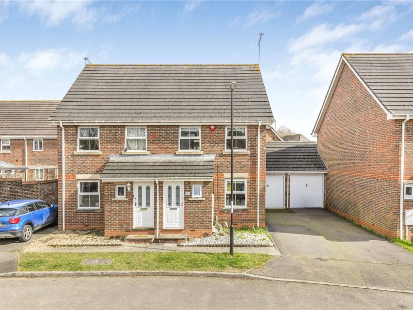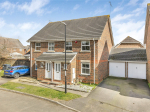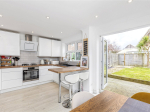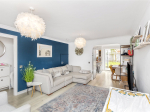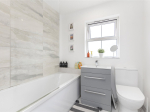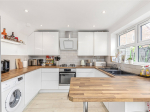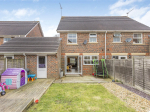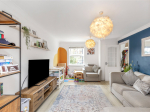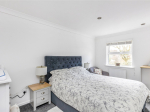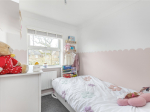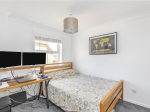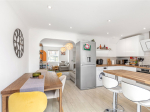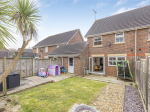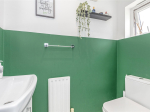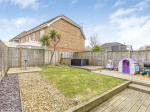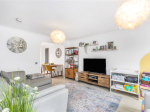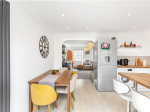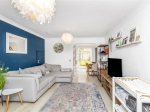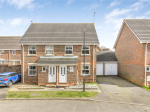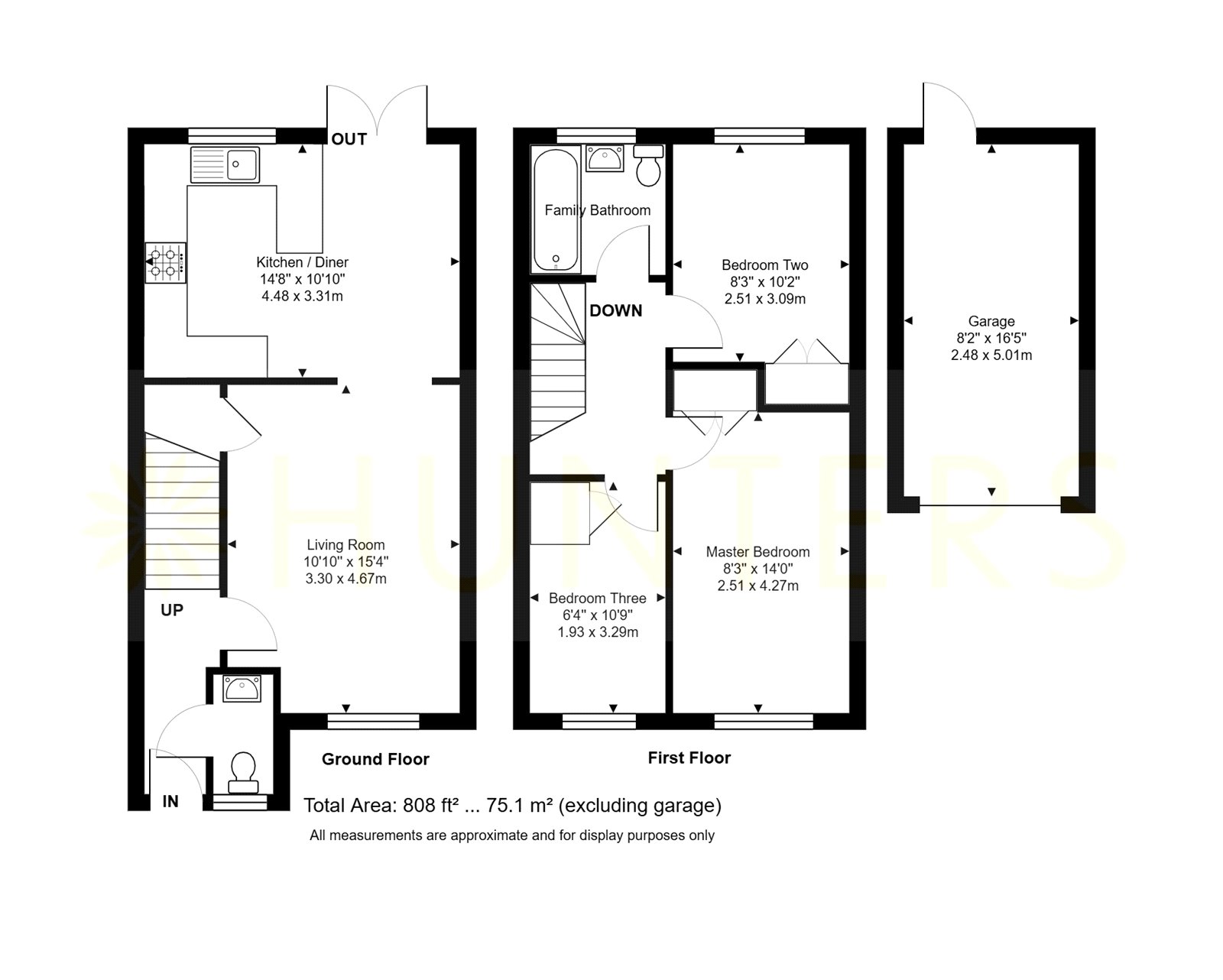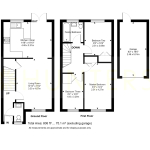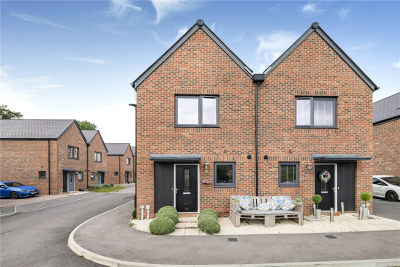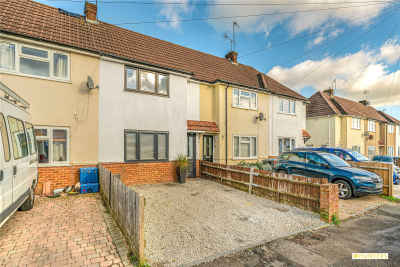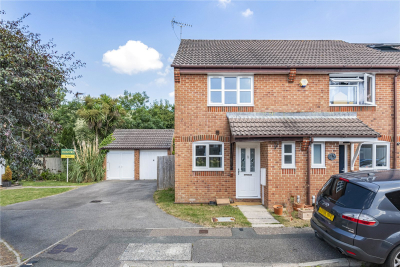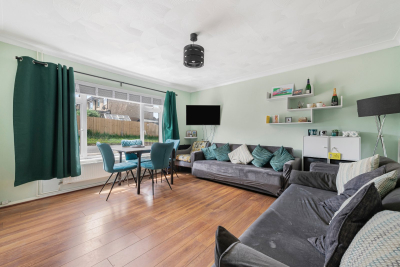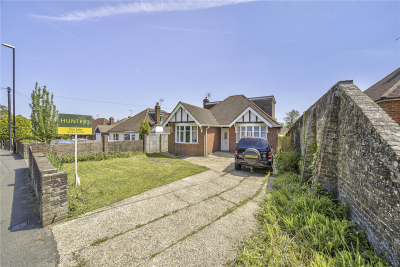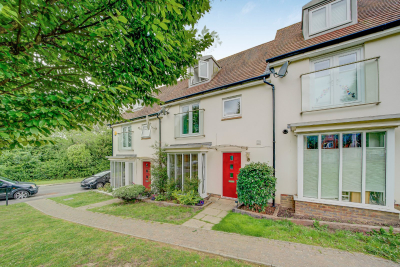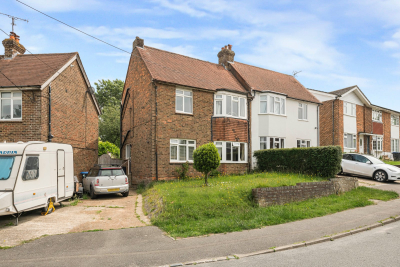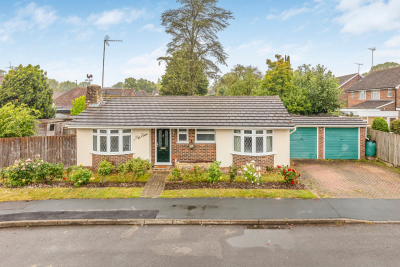Property Overview
Bluebell Way
Burgess Hill ,RH15

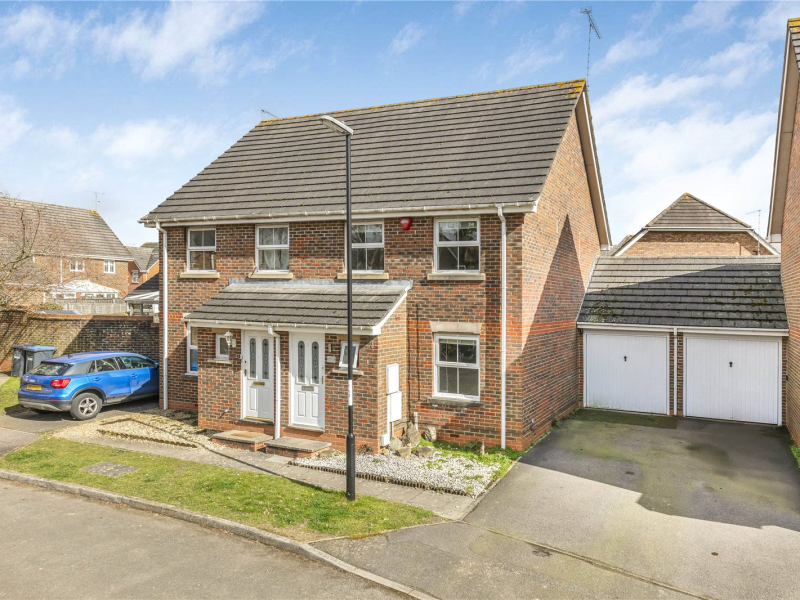
Features
- Three Bedroom Semi-detached House
- Popular Family-Orientated Estate
- Fitted Wardrobes
- Close to Burgess Hill Town Centre
- Driveway & On-Street Parking
- Spacious Living Room
- Modern Kitchen-Diner
- Family Bathroom & Downstairs W/C
- Large Rear Garden with Patio
- Attached Garage with Power & Lighting
- Council Tax band D
- EPC rating C
Book A Viewing
Description
Hunters are pleased to bring to the market this three-bedroom semi-detached house located on Bluebell Way. Situated close to a variety of local amenities, this stunning home is perfect for those seeking a move-in-ready property with no work required.
Viewing is highly recommended!
Situated on the popular Bluebell Way estate, this property enjoys a prime location near The Triangle Leisure Centre, which offers fantastic amenities, including a swimming pool, gym facilities, fitness classes, and an outdoor sheltered paddle court. Beautiful walking paths nearby provide the perfect setting for leisurely strolls and dog walks. The property also benefits from close proximity to the A23, offering direct links to Brighton, London, and Gatwick in just 20 minutes. Additionally, Burgess Hill town centre provides a variety of local amenities, including shops, cafés, pubs, restaurants, a popular cinema, and a mainline train station with excellent transport connections.
To the front of the property, there is a driveway with space for multiple cars, along with additional on-street parking. Upon entering, you are welcomed by a spacious hallway, with a downstairs W/C conveniently located to the right. There is also stair access to the first floor. The living room is bright and spacious, featuring a large front-facing window that fills the room with natural light. This room provides ample space for living room furniture and benefits from a useful understairs storage cupboard.
Towards the rear of the property, you will find the kitchen/diner, which has been tastefully decorated with white cupboards and oak worktops. The kitchen is well-equipped with integrated appliances, including an oven, hob, deep sink, and a breakfast bar. There is also space for a washing machine and a large fridge/freezer. French double doors lead directly from the kitchen to the rear garden, creating a seamless indoor-outdoor flow.
On the first floor, there are two spacious double bedrooms, both benefiting from built-in wardrobes and ample space for free-standing bedroom furniture. The third bedroom is a generous single, featuring a large over-stair storage cupboard. The family bathroom is well-appointed with a bath, toilet, and sink.
The rear garden is spacious and well-maintained, featuring a level lawn and a patio area to the side of the property, making it the perfect space for enjoying the summer months.
This property also benefits from a garage, fitted with lighting and electricity, which can be accessed from both the front and rear of the property.
