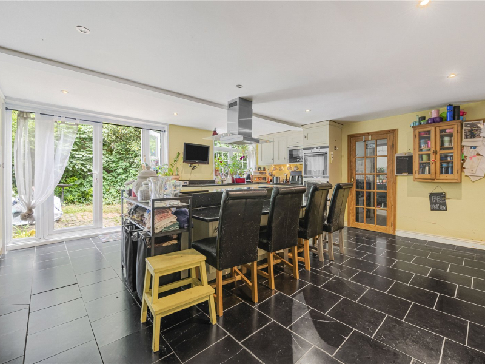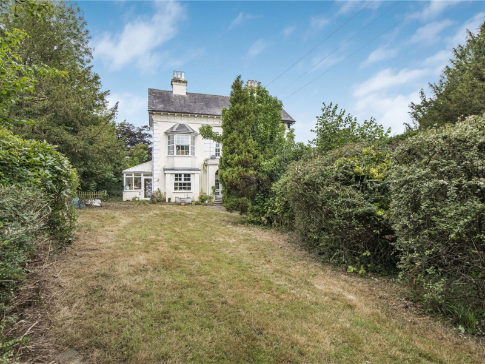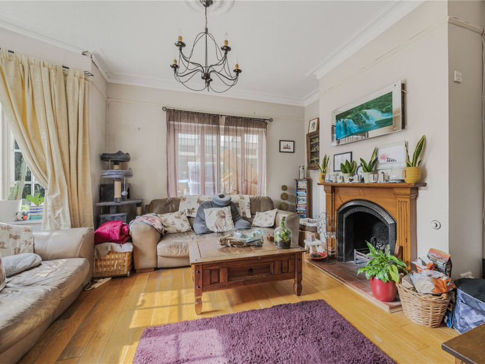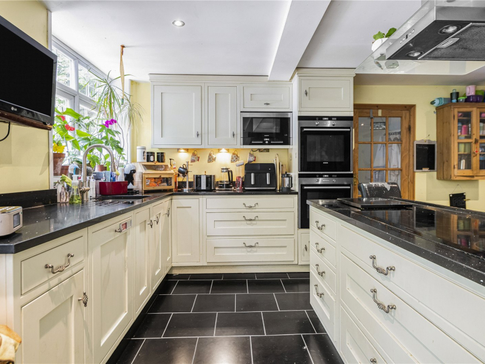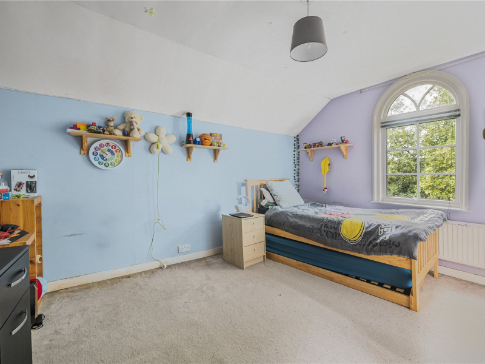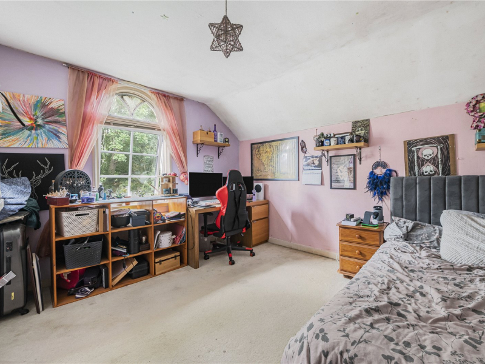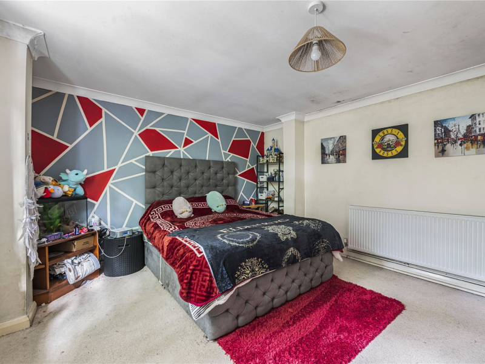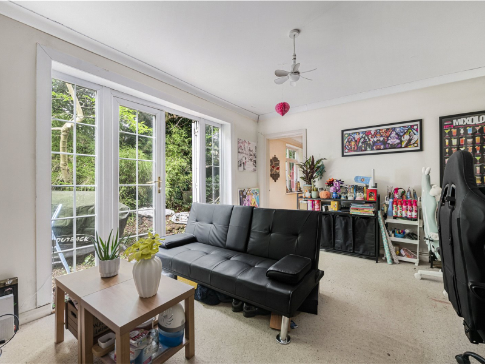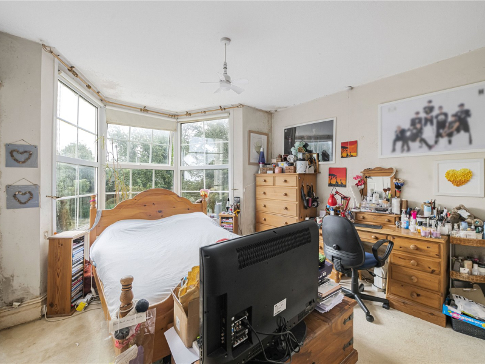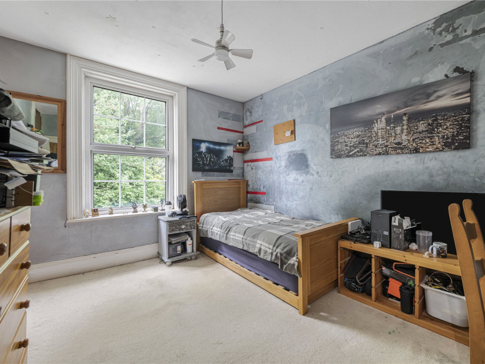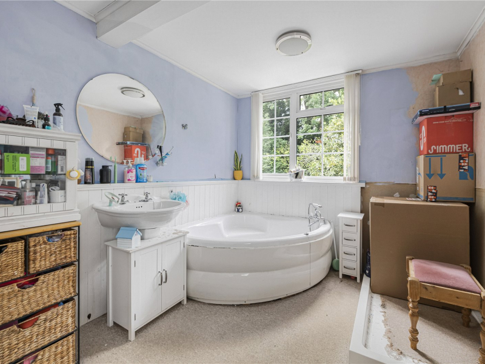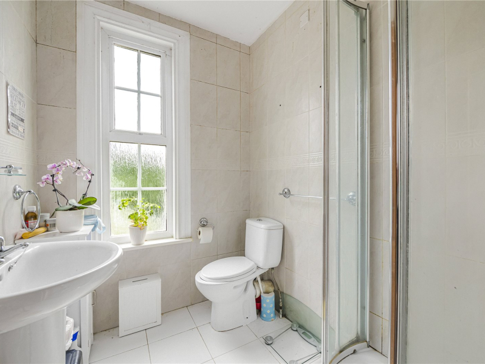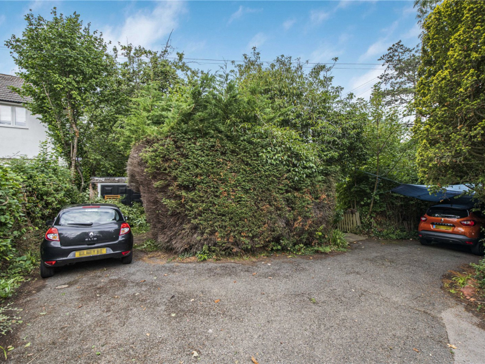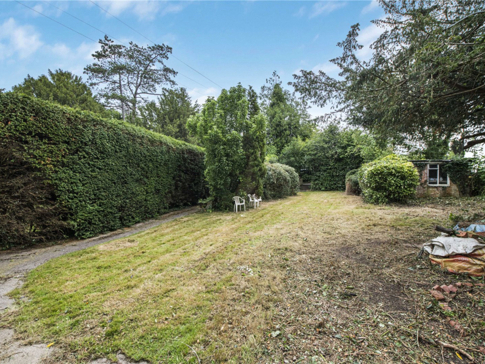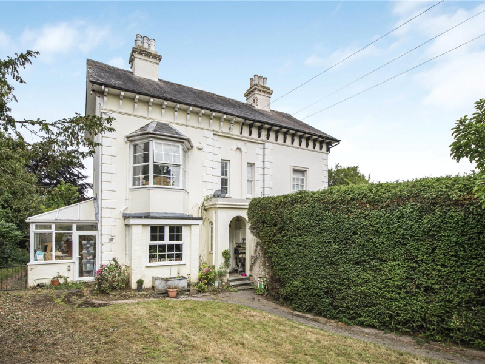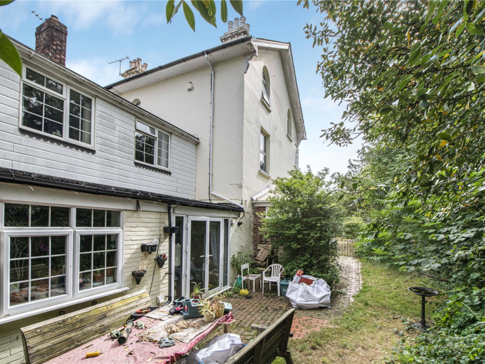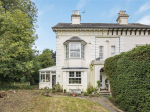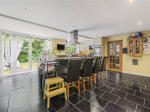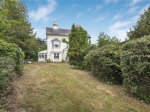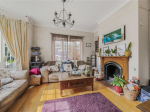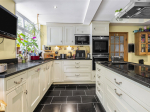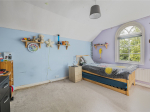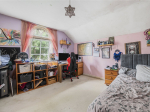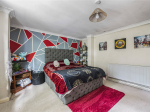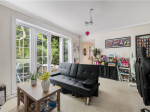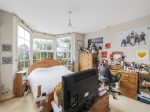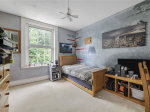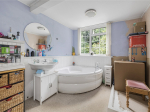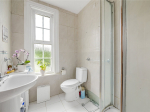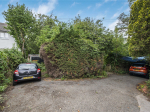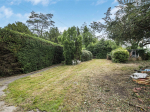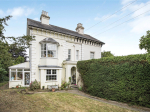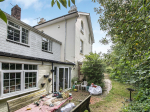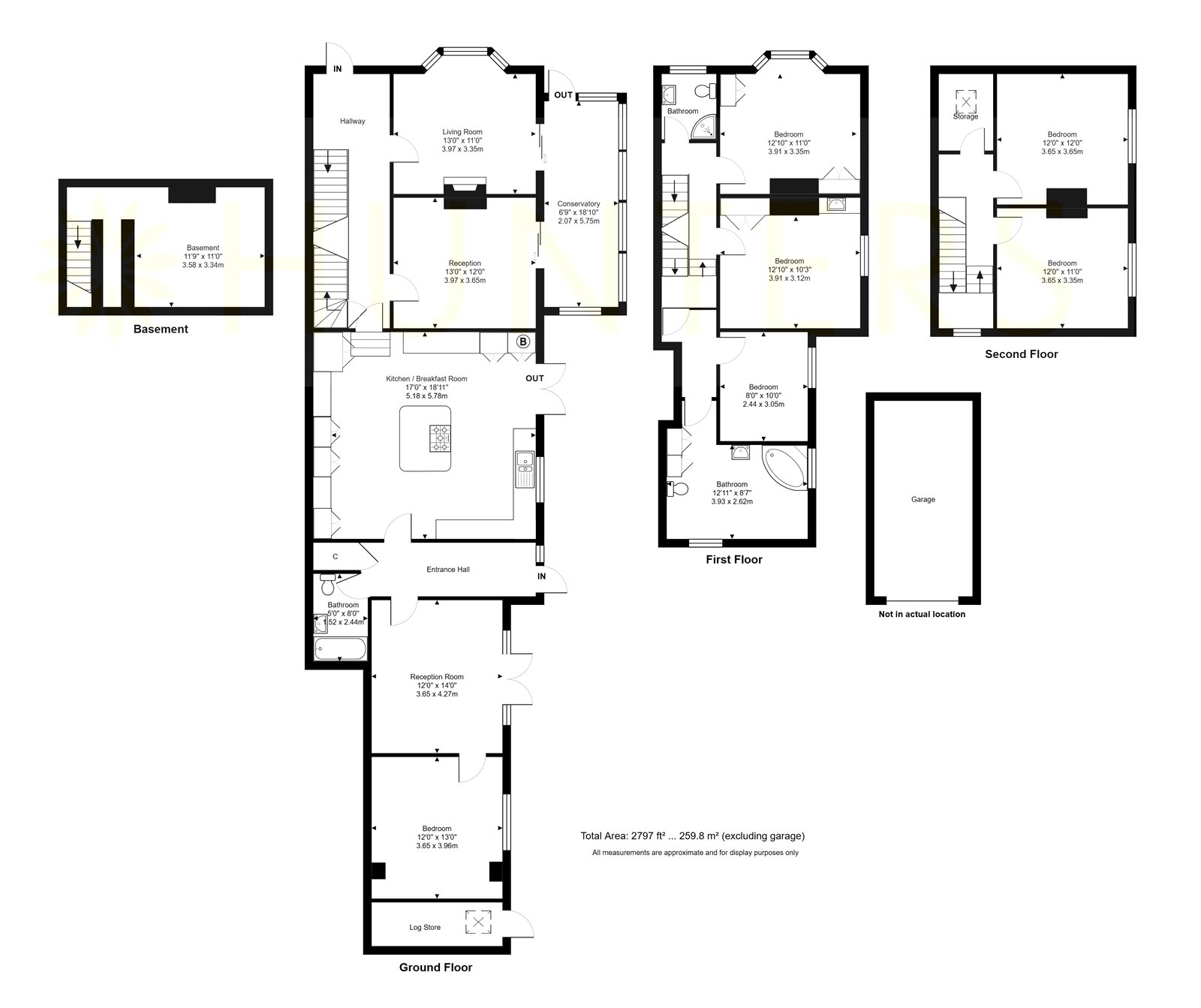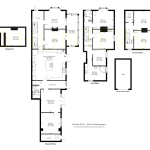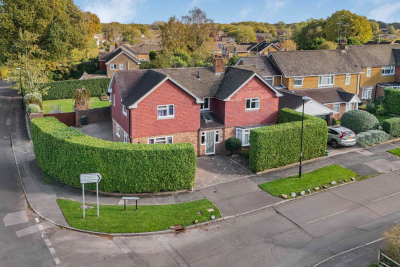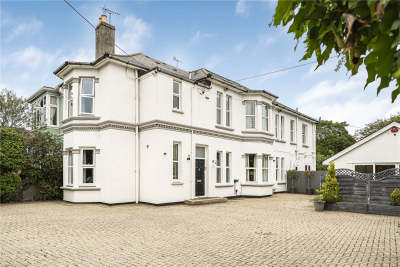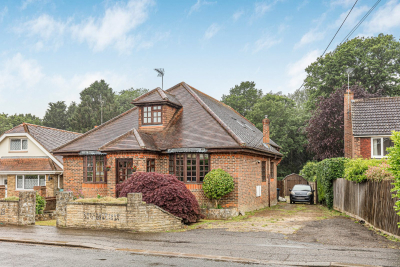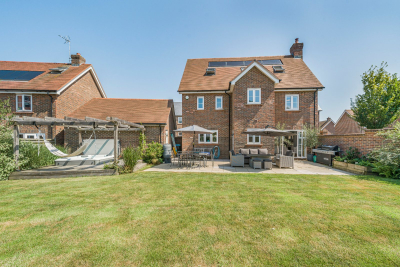Property Overview
London Road
Burgess Hill ,RH15

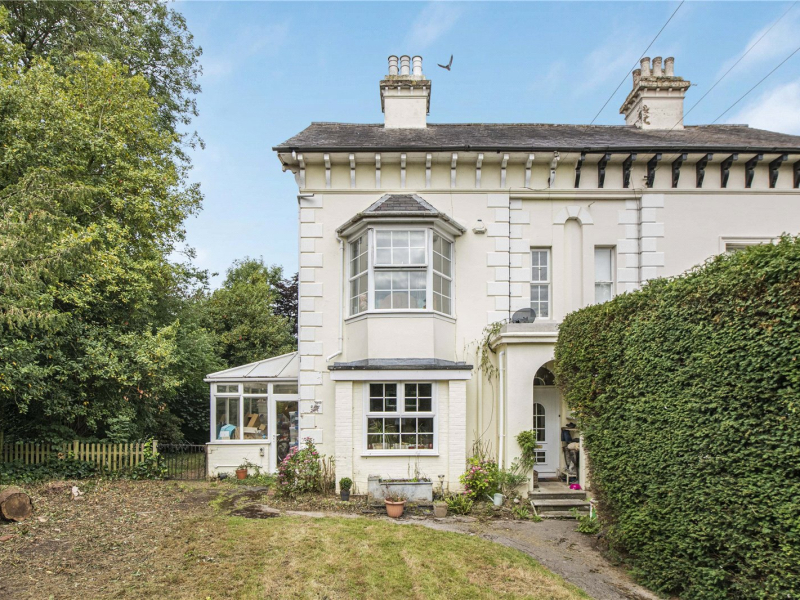
Features
- Six Bedroom Georgian family home
- Over 2,700 sq ft of accommodation
- Four floors with flexible living space
- Potential for self-contained annexe
- Six spacious double bedrooms
- Three modern bathrooms across two floors
- Large front garden
- Mature planting with fruit trees
- Driveway parking for several vehicles
- Single garage
- Spacious kitchen/diner with French doors
- Multiple reception rooms and conservatory
- Basement storage
- Walking distance to two mainline stations
- Council Tax band G
Book A Viewing
Description
Hunters are pleased to bring to the market, this elegant Georgian home offers over 2,700 sq ft of versatile living space across four floors, blending period charm with modern comfort.
This beautifully proportioned Georgian property offers over 2,700 sq ft of flexible accommodation across four floors, perfectly combining period charm with modern practicality. Set on a generous plot, the home enjoys a prime position on the edge of the South Downs and features expansive gardens, multiple reception rooms, and the potential for a self-contained annexe, ideal for growing families or home working.
Burgess Hill town centre offers a wide range of amenities, including the Martlets Shopping Centre, a variety of cafés, restaurants, traditional pubs and supermarkets such as Tesco and Waitrose. Transport links are excellent, with both Burgess Hill and Wivelsfield mainline stations providing direct rail services to London Victoria, London Bridge and Gatwick Airport. The A23/M23 and M25 motorways offer easy access to Brighton, Gatwick, Heathrow and central London.
Families are particularly well served, with an excellent selection of state and independent schools nearby. These include the highly regarded Burgess Hill School for Girls (1.6 miles away), Hurstpierpoint College, Ardingly College, Brighton College and Great Walstead, all within a short drive.
To the front of the home is a private driveway which splits into two, providing off-road parking for several vehicles and access to a single garage. The substantial front garden is the main outdoor space and offers a beautiful, enclosed setting for outdoor entertaining, with various seating areas, established trees and mature planting. The garden also features fruit trees, including two apple trees, a fig tree and a pear tree.
Internally, the home begins with a generous entrance hall offering ample space for coats, shoes and day-to-day essentials. To the left is the principal living room, which features an open fire place and classic period detailing. A second reception room further along the hallway makes an ideal formal dining room. Both rooms lead through to a bright conservatory, providing access to the garden. Under the stairs, a basement offers handy storage or potential as a wine cellar. The spacious kitchen/dining room is the heart of the home, fitted with a range of units and integrated appliances including a double oven, electric hob, dishwasher and large wine cooler. There is space for an American-style fridge/freezer, tall freezer, washing machine and tumble dryer. French doors open directly onto the garden, creating a seamless flow between indoors and out.
From the kitchen, a rear hallway leads to a bathroom, airing cupboard, another reception room with French doors to the garden, and a generously sized double bedroom. This entire section of the home benefits from its own entrance and could be reconfigured to create a self-contained annexe.
Upstairs on the first floor are three good-sized double bedrooms. The largest benefits from a bay window overlooking the front garden and built-in wardrobes. The second double also includes storage and a wash basin, while the third comfortably fits standard bedroom furniture. Two bathrooms serve this floor, one with a bath, WC, basin and plumbing for a freestanding shower, and the other with a walk-in shower, WC and basin. Additional storage cupboards are also located off the landing.
The second floor features two further double bedrooms, both with ample space, along with a large walk-in storage room which provides access to the loft.
At the rear of the property is a log store which leads into a large loft space with lighting and electricity already connected. This versatile space offers huge potential for conversion into further accommodation, a home office, or studio (subject to planning consent).
