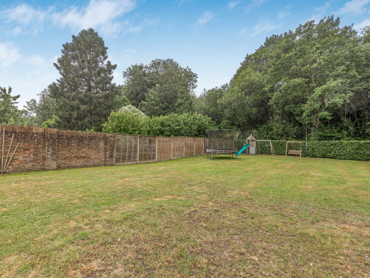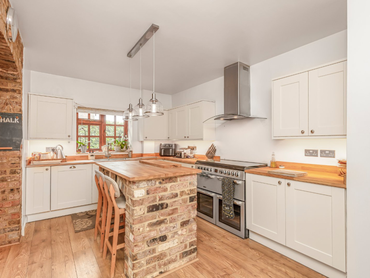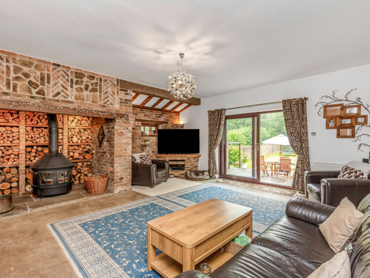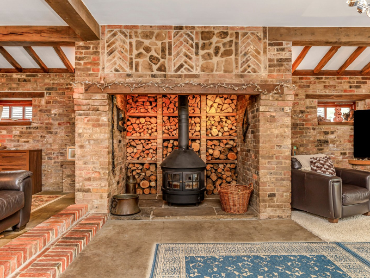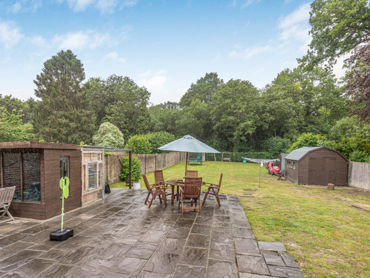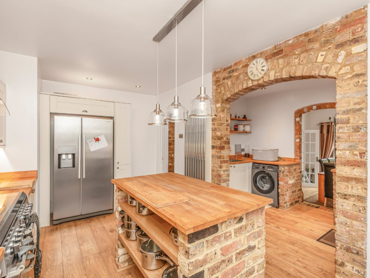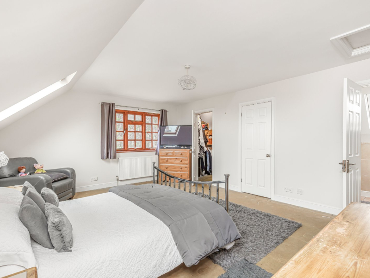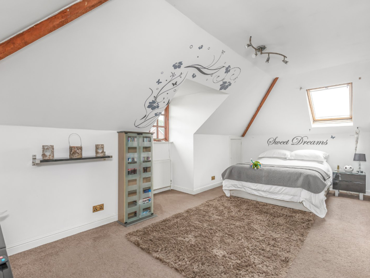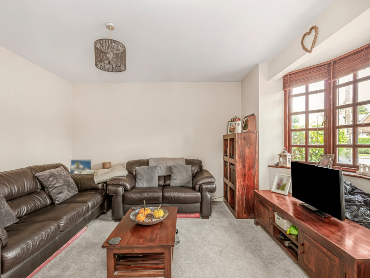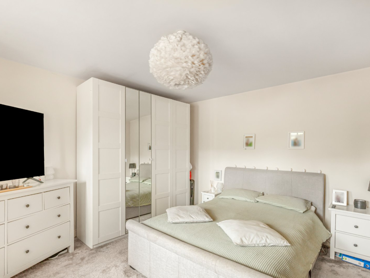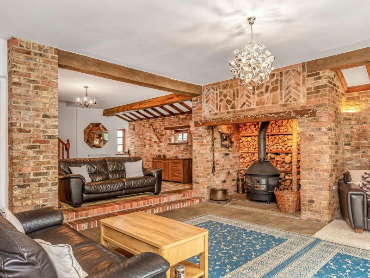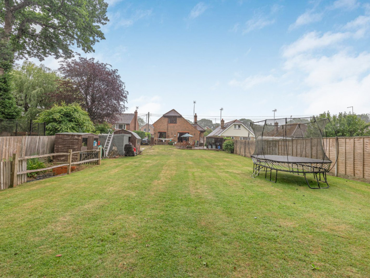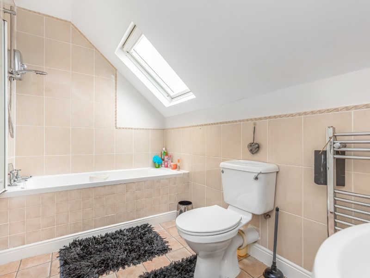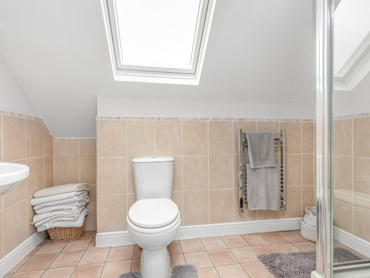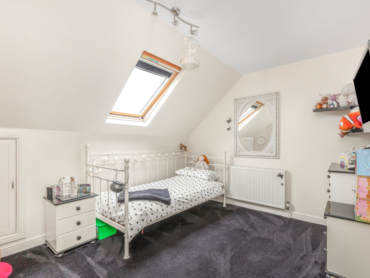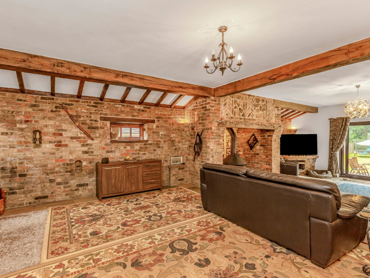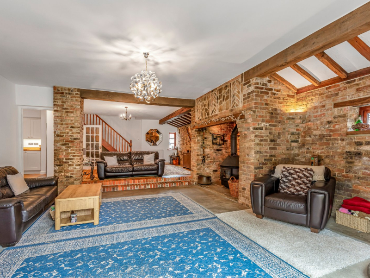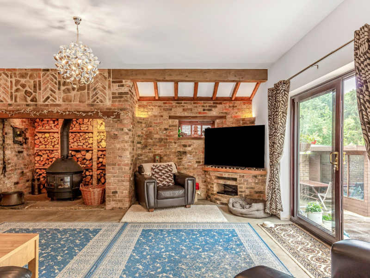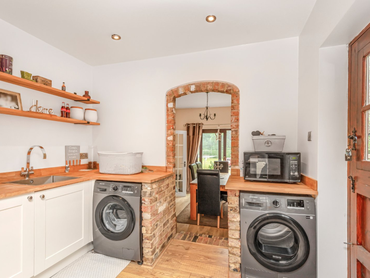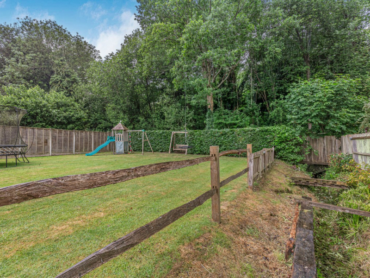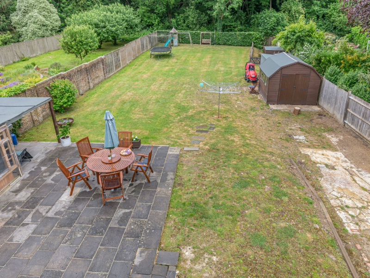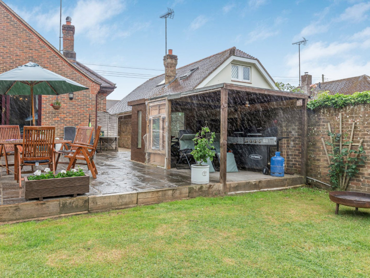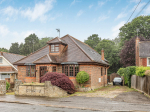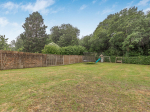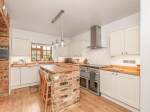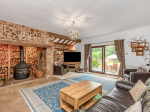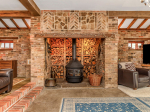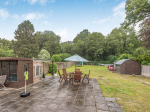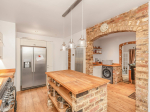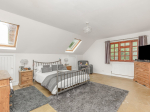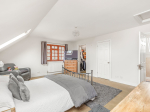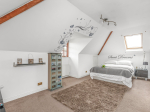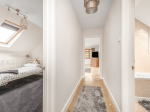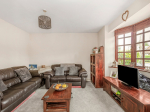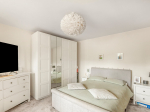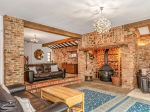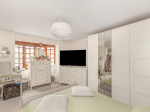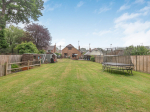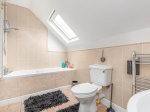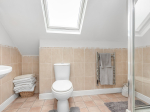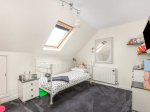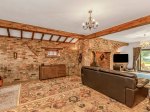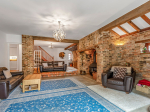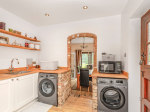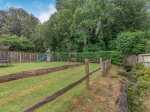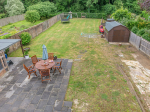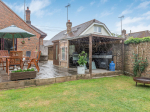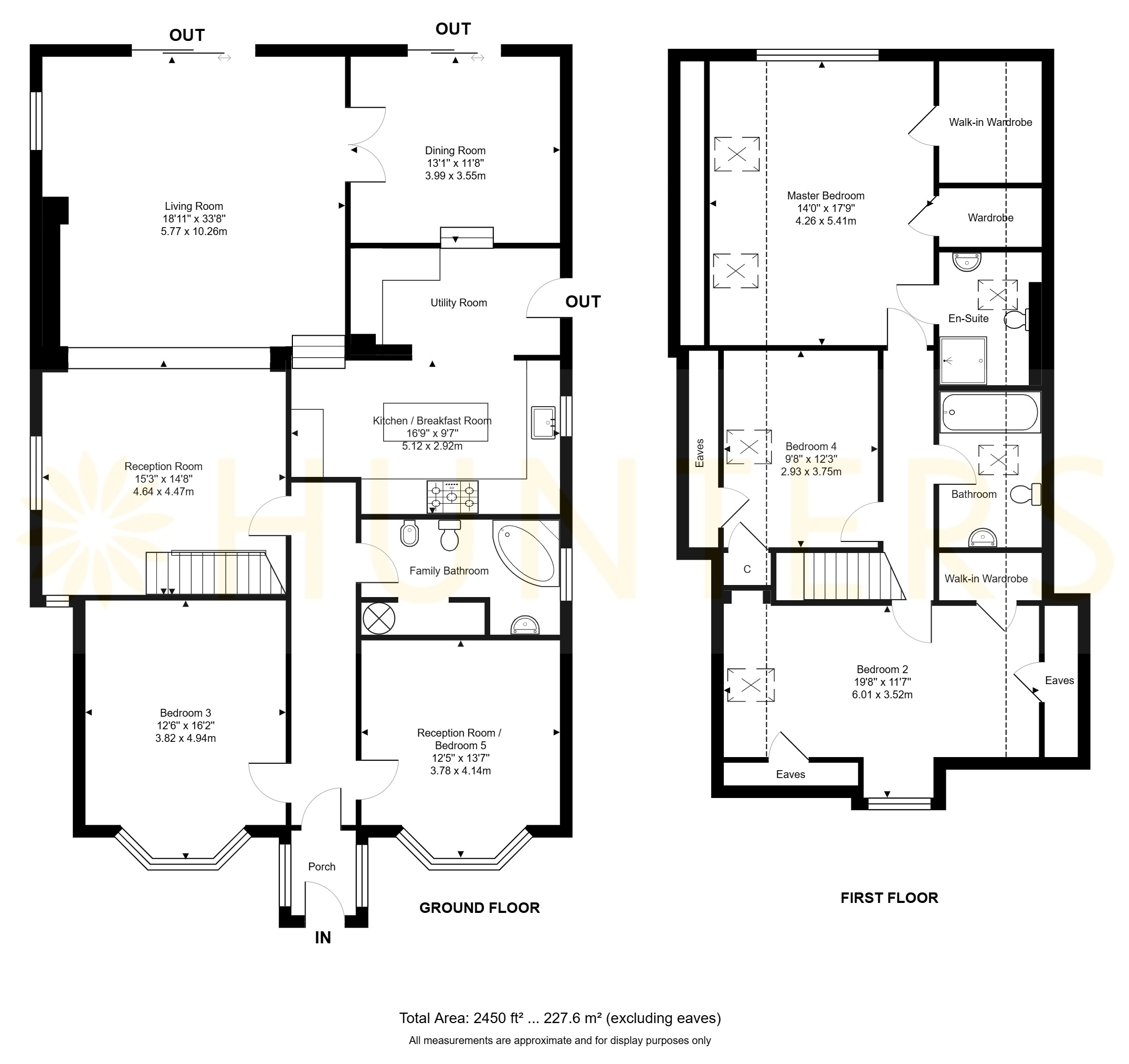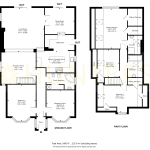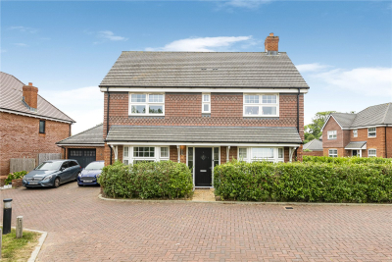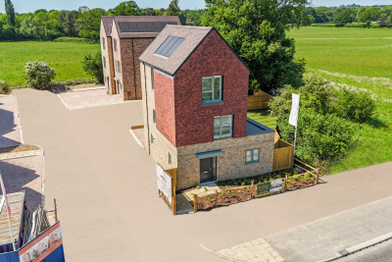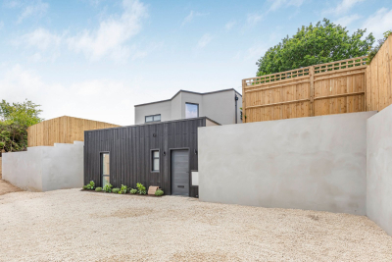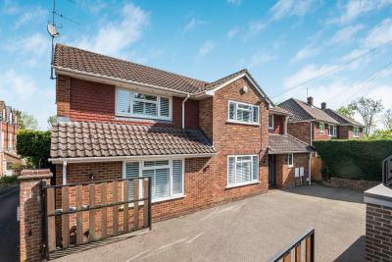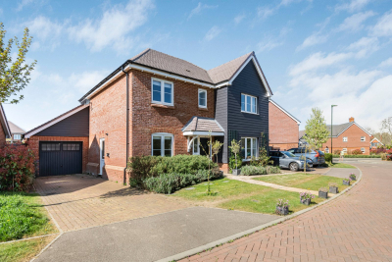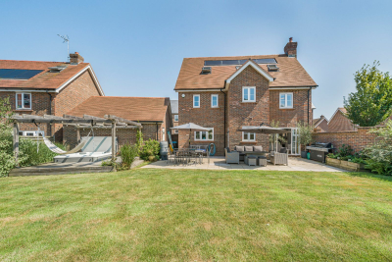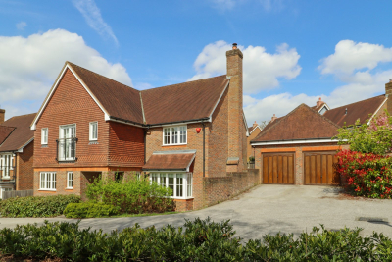Property Overview
Valebridge Road
Burgess Hill ,RH15

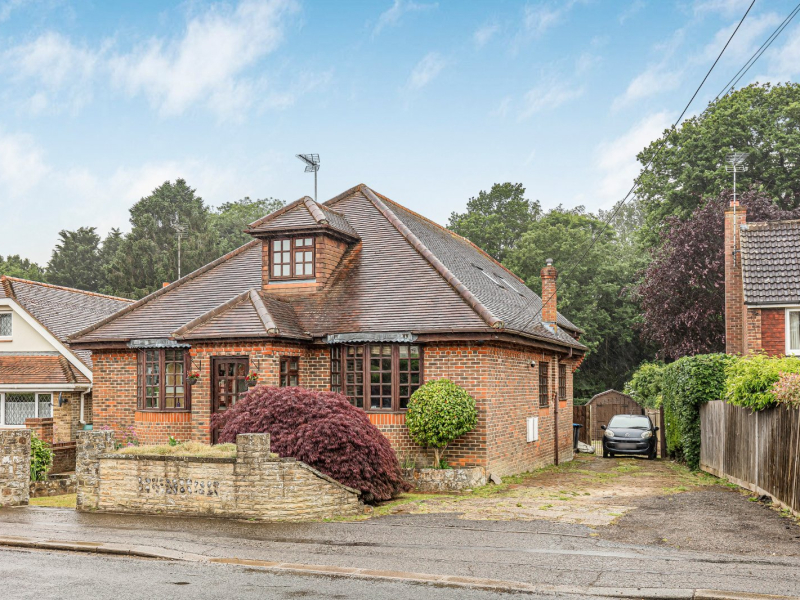
Features
- 4/5 Double Bdroom Detached House
- Situated on 0.25 Acre Plot
- Three Bathrooms including En-Suite
- Two large reception rooms & separate dining room
- Spacious and Modern Kitchen with Island
- Separate Utility Room
- Generous Master suite with walk-in wardrobe & En-Suite
- Prime location near Worlds End Parade of Shops, Oak Tree Primary School and Worlds End Recreation Ground
- 5 Minutes’ Walk to Wivelsfield Train Station
- EPC Rating C (Potential B)
Book A Viewing
Description
Hunters are delighted to present this substantially extended 4–5 bedroom detached home, offering over 2,450 sq ft of flexible internal accommodation, all set on a generous and private 0.25-acre plot. Thoughtfully designed and impressively spacious, this is a home that perfectly blends practicality with potential — ideal for growing families, multi-generational living, or anyone seeking more space in a well-connected location.
Hunters are delighted to present this substantially extended 4–5 bedroom detached home, offering over 2,450 sq ft of internal accommodation, all set on a generous 0.25-acre plot. With an adaptable layout, multiple reception areas, and a fantastic location just moments from Wivelsfield Station, this is a property that delivers space, flexibility, and long-term potential in equal measure.
Set back from the road behind a welcoming porch, the ground floor provides a superb mix of living and sleeping spaces. Two spacious bay-fronted rooms at the front serve as either bedrooms or reception rooms — ideal for multigenerational living, guests, or home working. At the heart of the home is a light-filled living room that opens onto the rear garden and flows naturally into the formal dining area, making it perfect for entertaining or family life.
The kitchen/breakfast room offers plenty of workspace and room for casual dining, while a separate utility room provides additional convenience and access to the outside. A full family bathroom and separate WC complete the ground floor.
Upstairs, the home continues to impress. The main bedroom enjoys its own en-suite and walk-in wardrobe, while another large double bedroom also features a walk-in wardrobe and easy access to the main bathroom. A further double bedroom and generous eaves storage add to the practicality.
This home is incredibly versatile — perfect for growing families, remote workers, or those seeking HMO potential (subject to consents). The layout and scale offer flexibility for evolving needs or income generation.
The private rear garden is a standout feature, with ample space for outdoor dining, kids’ play, or future landscaping. With side access and set on a quarter-acre plot, there’s plenty of room to grow into.
The location is equally appealing. Just around the corner is World’s End recreation ground with its playpark, and you’ll also find Manor Field Primary School, local shops, cafés, a post office, and more nearby. Burgess Hill town centre is within a 20-minute walk and offers a wide range of shops, supermarkets, restaurants, and leisure facilities.
Wivelsfield Train Station is just a five-minute walk away, offering direct services to London Bridge, Victoria, and Brighton, while Valebridge Road provides quick links to Haywards Heath, Ditchling, and surrounding villages. Frequent local buses make getting around even easier.
In all, this is a substantial and well-located home with excellent space, versatility, and future potential — ideal for families or buyers seeking more room without sacrificing convenience.
