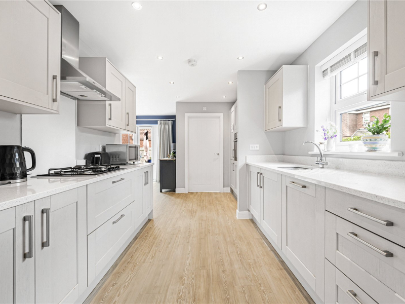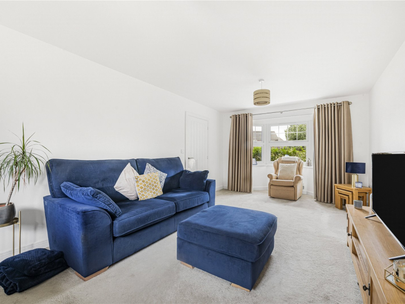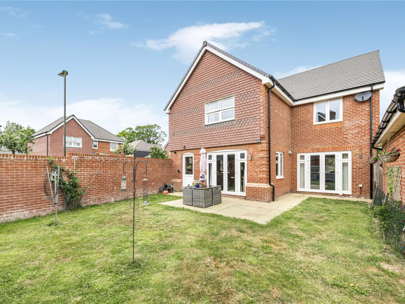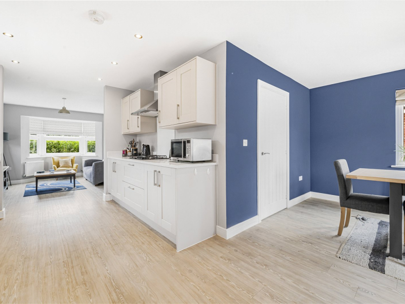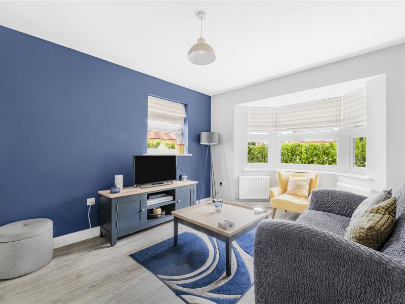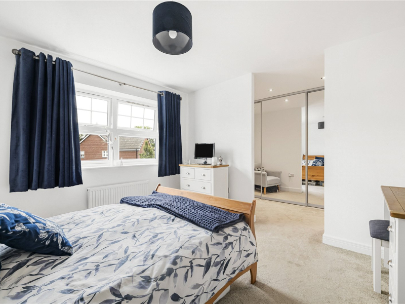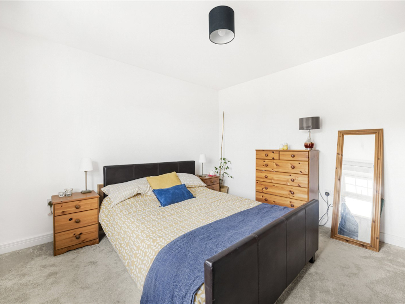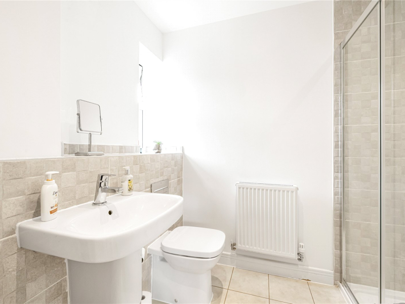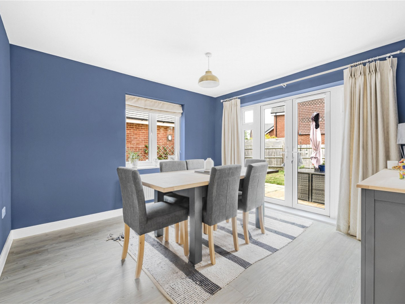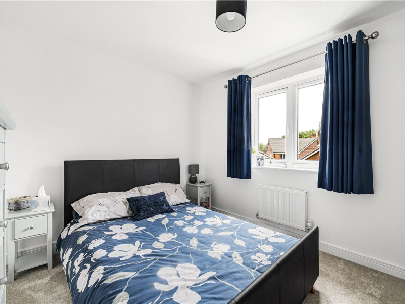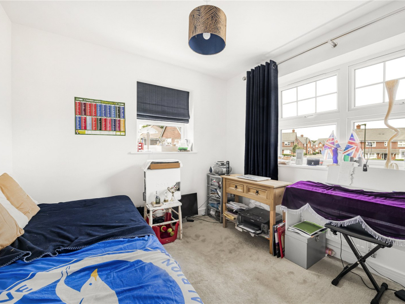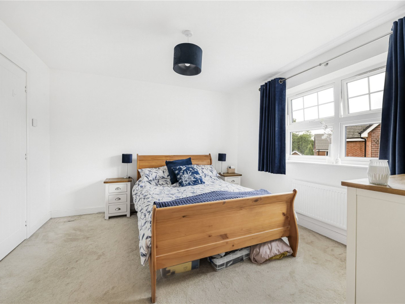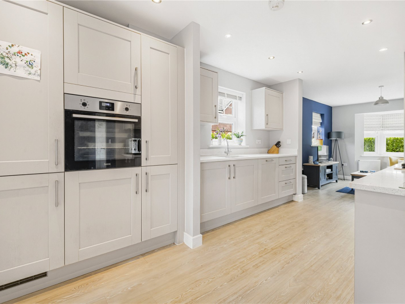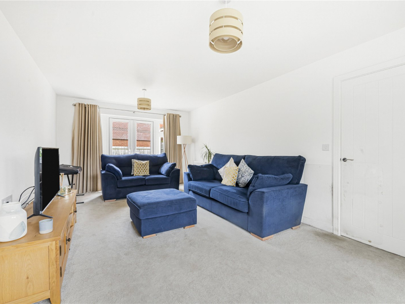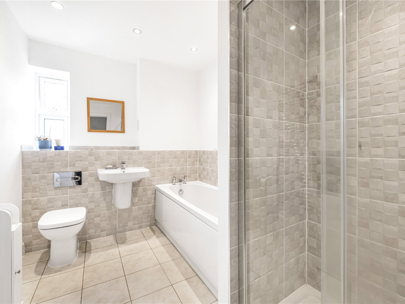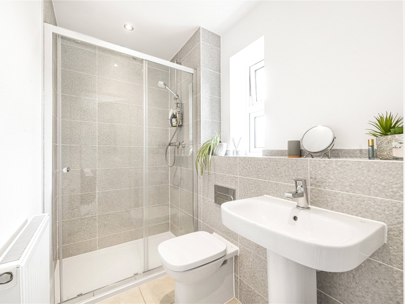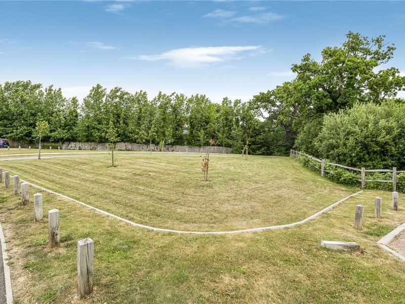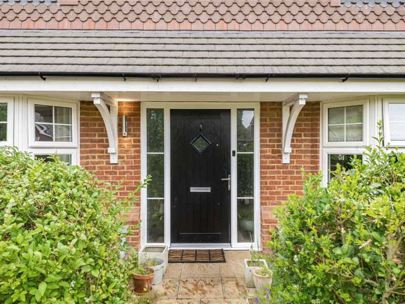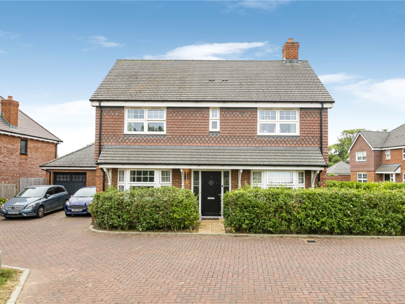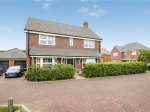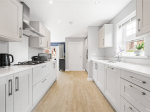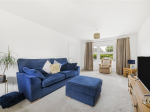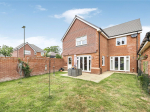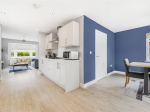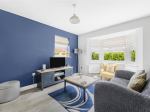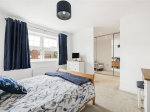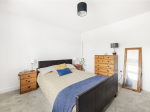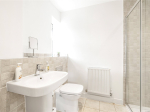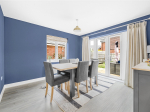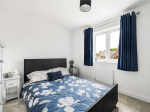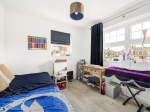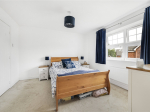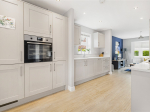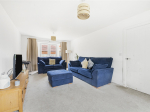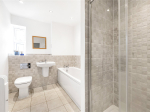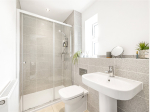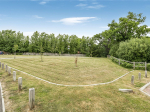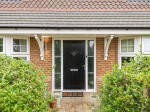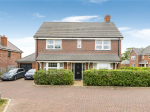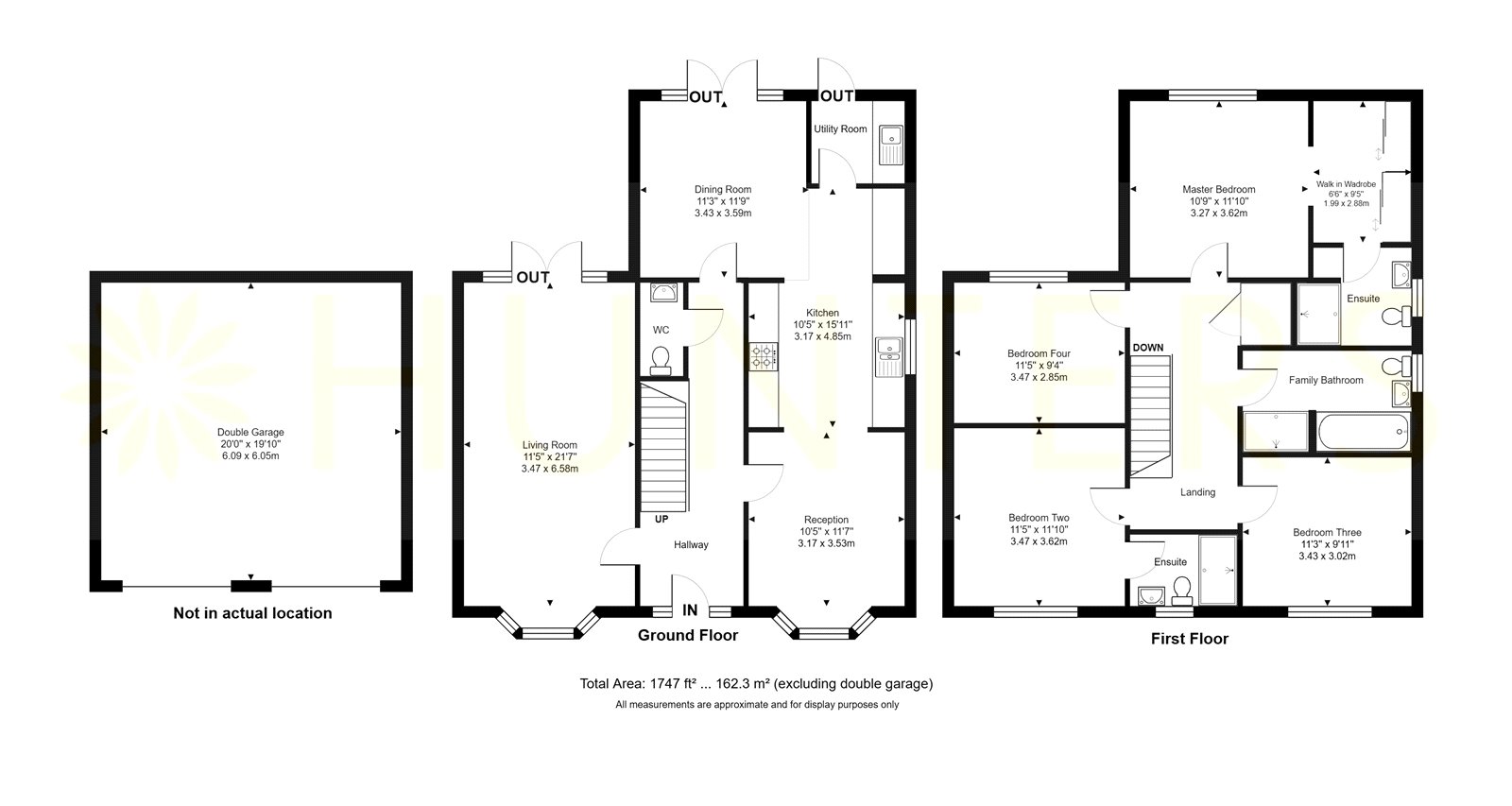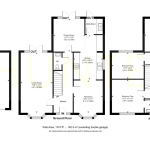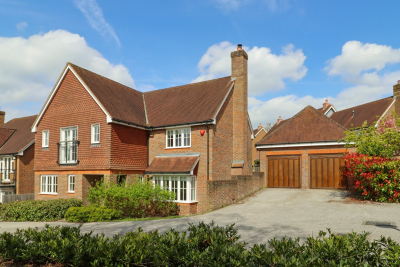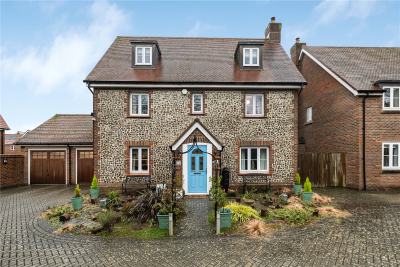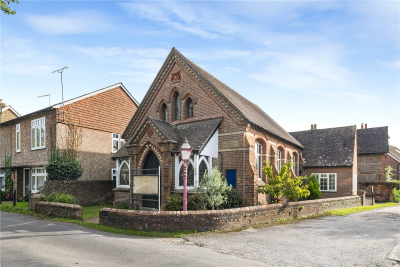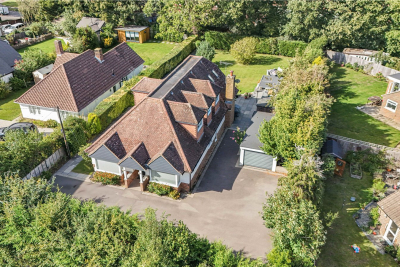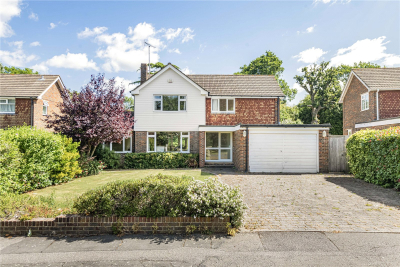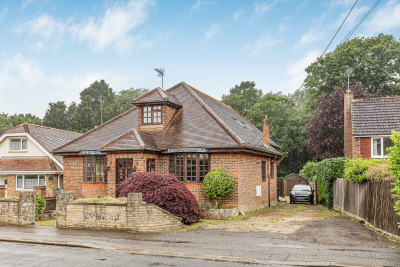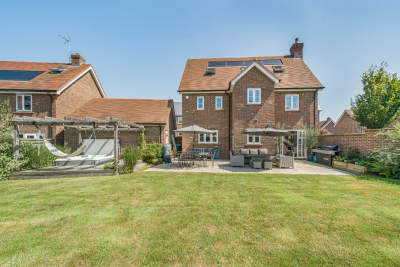Property Overview
The Fairway
Hassocks ,BN6

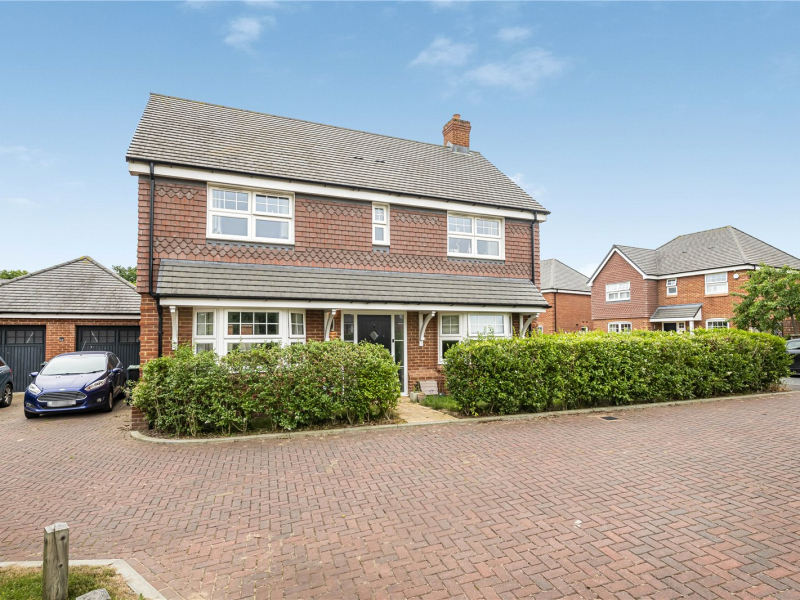
Features
- GUIDE PRICE £800,000 – £825,000
- Detached Four bedroom House
- Two en-suite shower rooms
- Spacious open-plan kitchen/diner
- Dual-aspect living room space
- Separate utility with garden access
- Modern family bathroom with shower
- Walk-in wardrobe in master
- Double garage with power supply
- Driveway parking for two cars
- Landscaped rear garden and patio
- Adjacent to open green space
- Excellent transport links nearby
- Electric Car Charging Point
- Council Tax band F
- EPC rating B
Book A Viewing
Description
GUIDE PRICE £800,000 – £825,000
This modern four-bedroom home in Hassocks offers spacious living, a high-spec kitchen, and a well-maintained garden.
Includes a detached double garage, driveway parking, and multiple en-suites — perfect for families or professionals.
GUIDE PRICE £800,000 – £825,000
Nestled at the foot of the South Downs National Park, this beautifully presented four-year-old home in Hassocks offers the perfect balance of countryside charm and modern convenience. The vibrant village of Hassocks is well-equipped with excellent schools, independent shops, cosy pubs, and superb transport links to London and Brighton.
Just a two-minute walk from the property are local bus stops with regular services to Brighton and Crawley, along with the well-loved Friars Oak pub. The home is adjacent to the former Hassocks Golf Course — now a large open green space, ideal for dog walks and children to explore. A scenic footpath also links to the neighbouring village of Hurstpierpoint, just a 25-minute walk away.
The property itself is ideally located within minutes of both local amenities and countryside walks. Inside, it offers generous living spaces, a high-specification kitchen, four double bedrooms, and a well-maintained garden — making it perfect for families, professionals, or anyone seeking village life with excellent connectivity.
To the front of the property is a mature front garden, with driveway parking for two vehicles in front of the detached double garage, which is fitted with power and lighting — ideal for storage, a workshop, or hobby space.
Upon entering, you’re greeted by a spacious hallway with plenty of room for coats and shoes, along with a downstairs WC. To the left is the dual-aspect living room, offering views to both the front and rear of the home and featuring French doors opening onto the rear garden — flooding the room with natural light.
The heart of the home is the open-plan kitchen/dining/family room. A large bay window at the front adds brightness and charm to the living area. The modern kitchen is fitted with integrated appliances, including a fridge/freezer, gas hob, oven, 1.5 bowl sink, and dishwasher. Adjacent to the kitchen is the dining area, which also opens onto the rear garden via French doors. A separate utility room houses a sink, space for a washing machine, and an additional access door to the garden.
Upstairs, you’ll find four well-proportioned double bedrooms. Two of the bedrooms benefit from en-suite shower rooms, each fitted with a walk-in shower, WC, and basin. The spacious master bedroom includes a walk-in wardrobe with large mirrored wardrobes and its own en-suite. The remaining two bedrooms offer ample space for freestanding furniture. A stylish family bathroom completes the upstairs, featuring a bath, walk-in shower, WC, and basin. The landing also includes a large airing cupboard housing the hot water tank.
The rear garden is mainly laid to lawn, with a level patio area perfect for outdoor dining and entertaining. Side access leads conveniently to the front of the property.
