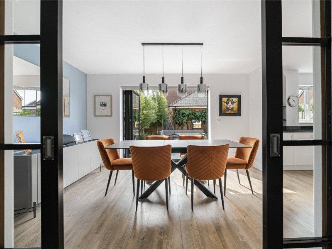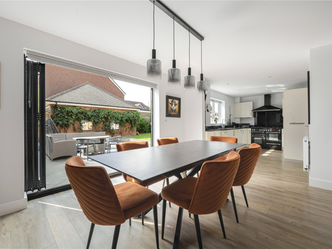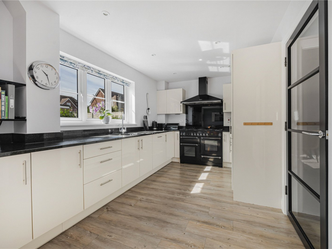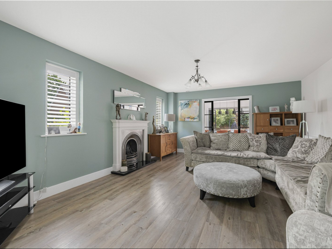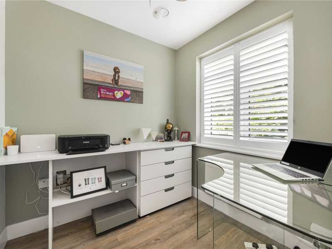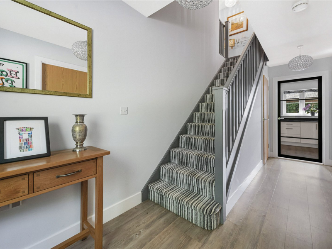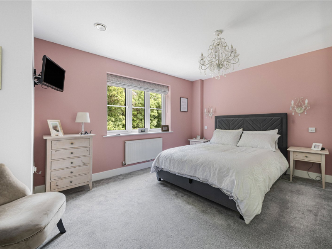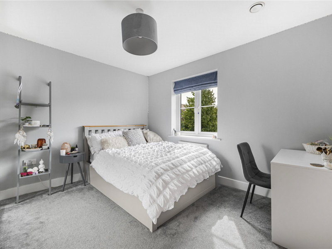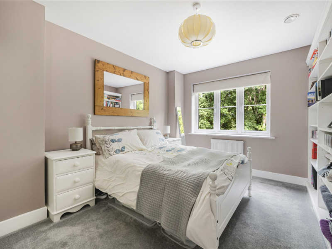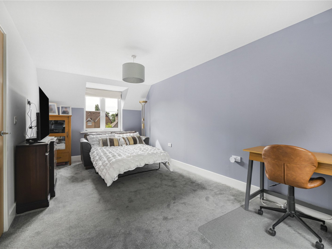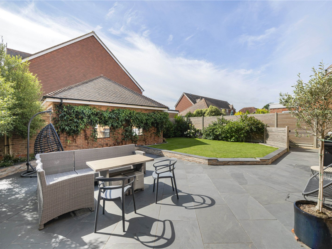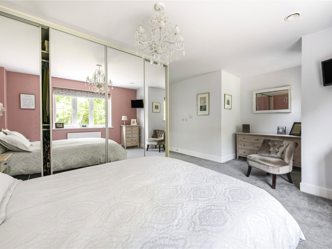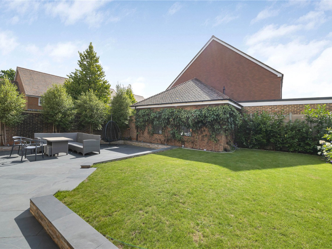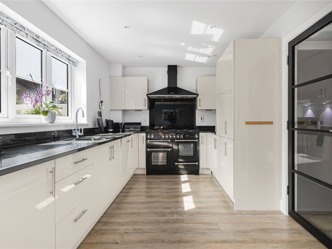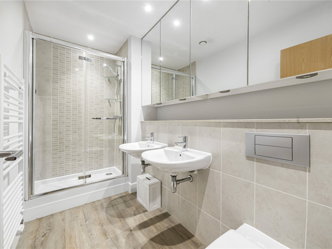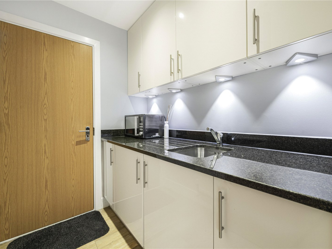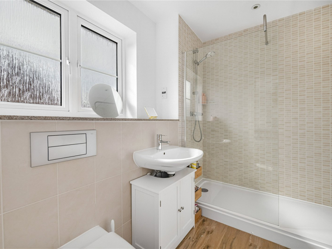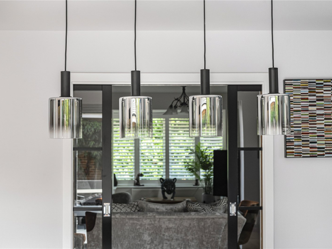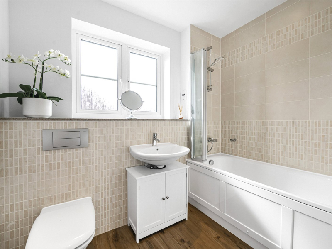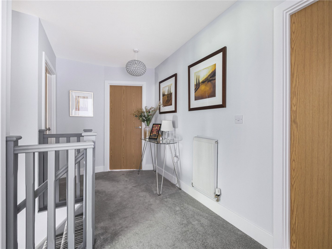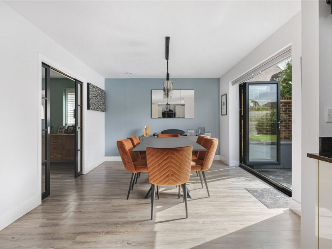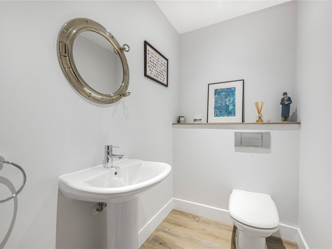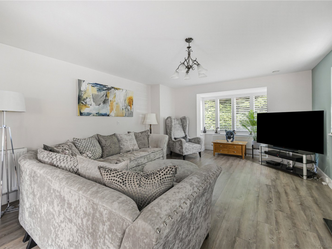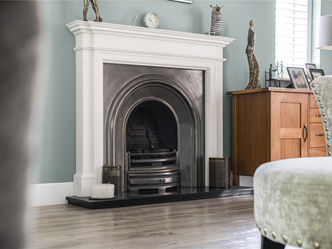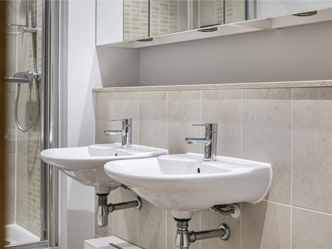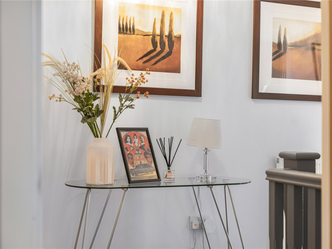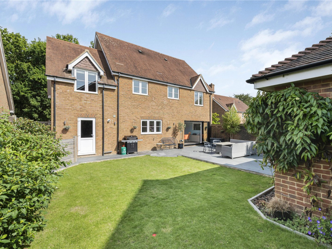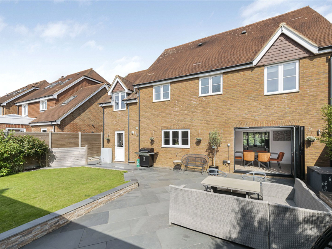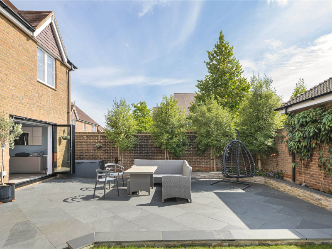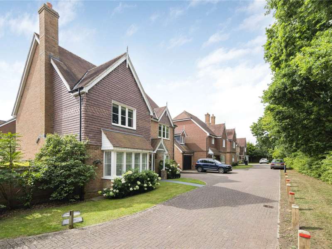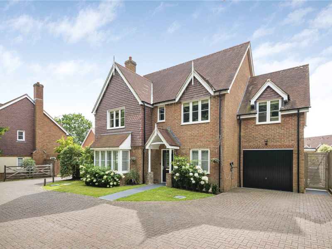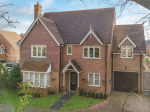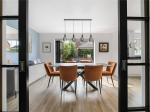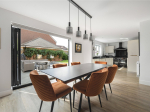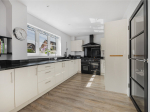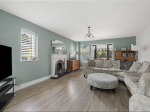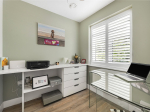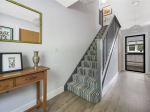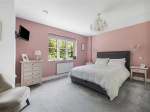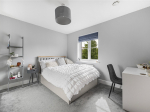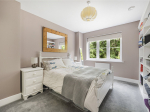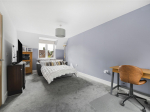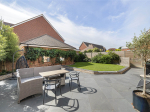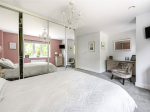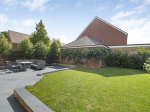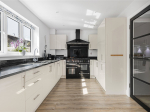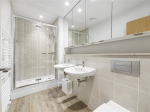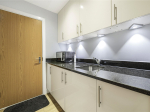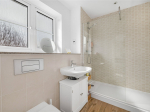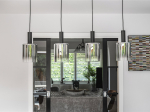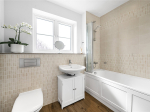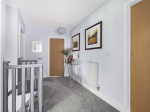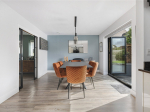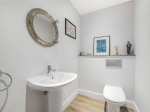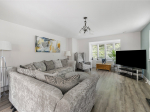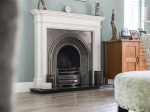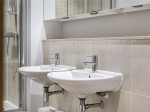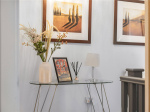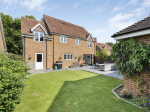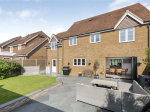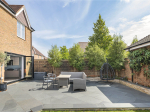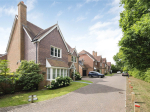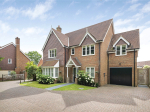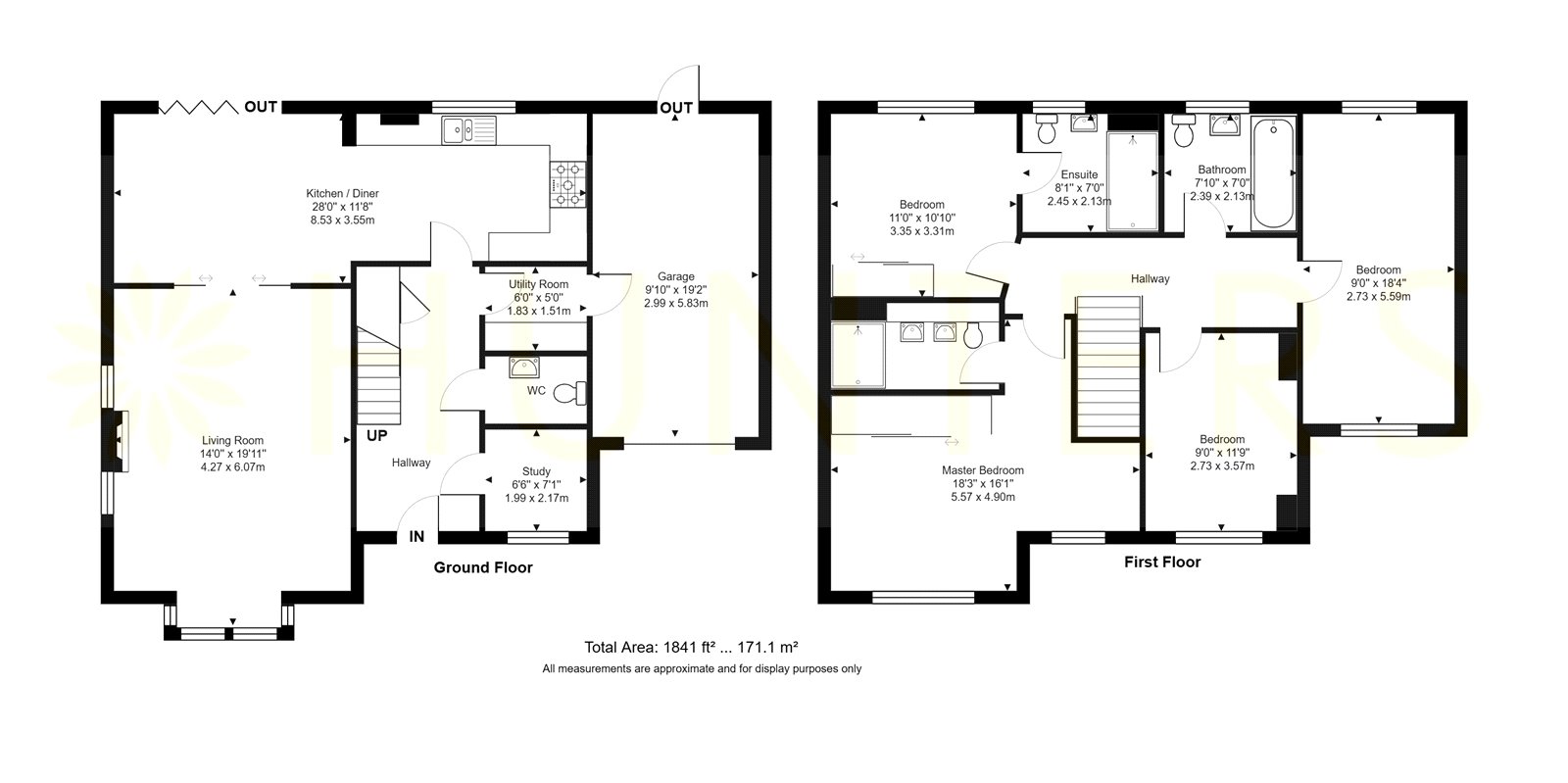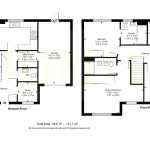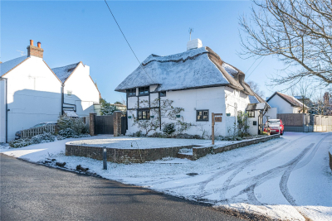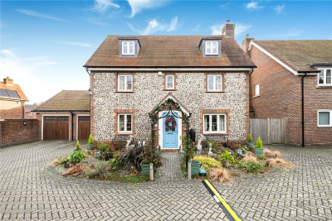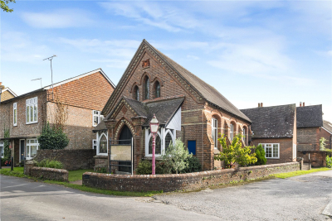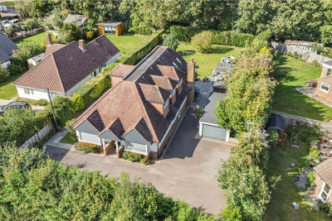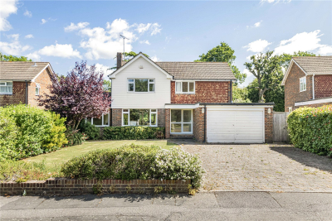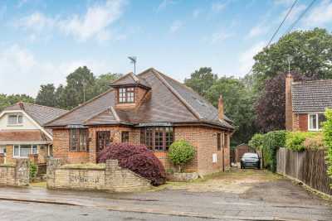Property Overview
Ryeland Road
Burgess Hill ,RH15

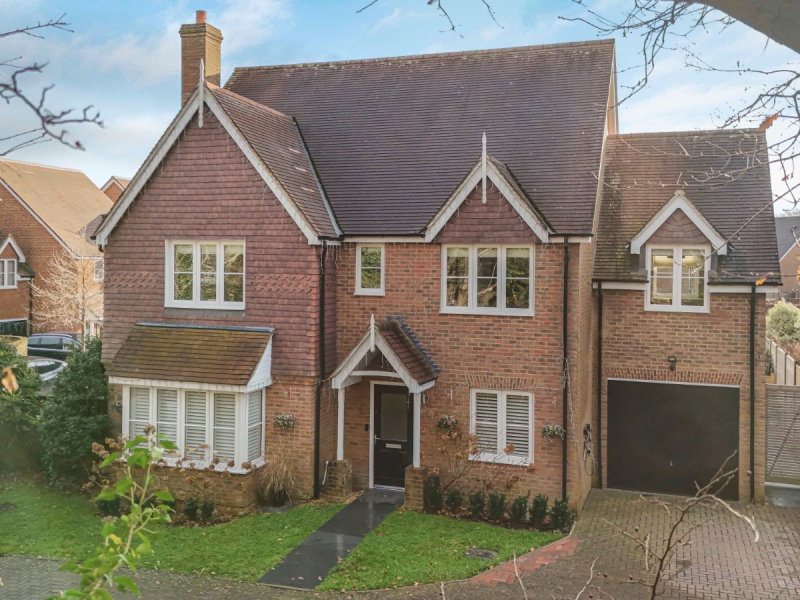
Features
- Four spacious double bedrooms
- Two en-suite bathrooms
- Open-plan kitchen and diner
- Bi-fold doors to garden
- Dedicated home office/study
- Integral garage with storage
- Sunny south-east facing garden
- Large patio for entertaining
- Separate utility and WC
- Prime Burgess Hill location
- Electric Car Charging Point
Book A Viewing
Description
Hunters are pleased to present this spacious four-bedroom detached home, ideally situated just off Folders Lane in Burgess Hill. Within walking distance of the town centre, mainline station, and excellent schools, the property offers versatile living space including a study, utility room, two en-suites, and a bright open-plan kitchen/dining area with bi-fold doors to a landscaped south-east-facing garden. Further benefits include a generous living room, integral garage, and excellent transport links to London, Brighton, and Gatwick.
Hunters are delighted to bring to the market this spacious four-bedroom detached home, located just off Folders Lane in a highly sought-after area of Burgess Hill. The property is ideally situated within easy reach of the town centre, a range of well-regarded private and state schools, and is just a 10-minute walk from the mainline train station.
Burgess Hill town centre offers a variety of amenities, including a Waitrose supermarket, a choice of independent cafés, shops, and restaurants. The Triangle Leisure Centre and the A23 link road are also easily accessible. Surrounded by beautiful countryside and charming villages, Burgess Hill benefits from excellent road and rail connections to London, Brighton, Gatwick Airport, and nearby towns such as Lewes and Haywards Heath.
To the front of the property, a spacious hallway with understairs storage provides plenty of space for essential coats and shoes. To the right, there is a home office/study overlooking the peaceful private close – ideal for remote working. A downstairs WC and a separate utility room follow, complete with a sink, integrated washing machine/dryer, and additional storage cupboards. The utility room also provides access to the integral garage, which offers ample storage space, lighting, electricity, an up-and-over door, and access to the rear garden.
The kitchen is a generous and functional space, featuring an integrated fridge/freezer, dishwasher, and a 1.5-bowl sink. There is also room for a large dual fuel Rangemaster. The adjoining dining area comfortably fits a family-sized table and is ideal for entertaining, with bi-fold doors opening directly onto the rear garden. The spacious living room benefits from a large bay window to the front and includes hidden sliding doors, giving you the flexibility of either open-plan or separate living. There is ample room for freestanding furniture.
Upstairs, the property offers four generously sized double bedrooms. The impressive master bedroom features large mirrored sliding wardrobes as well as an en-suite with a walk-in shower, WC, two sinks, and built-in storage. The second bedroom is also a spacious double, complete with sliding wardrobes and its own en-suite shower room. The third and fourth bedrooms are both spacious doubles, one of which benefits from dual-aspect windows, creating a bright and airy space. The family bathroom includes a bath with overhead shower, WC, and sink.
To the rear, the property boasts a level, south-east-facing landscaped garden that enjoys plenty of sunlight. A large patio area is perfect for al fresco dining in the warmer months, while the lawn is bordered by mature shrubs and bushes, offering privacy and greenery. The garden is equipped with outdoor lighting within the two flowerbeds, making it a great space for relaxing or entertaining in the evenings. The property also benefits from side access.
