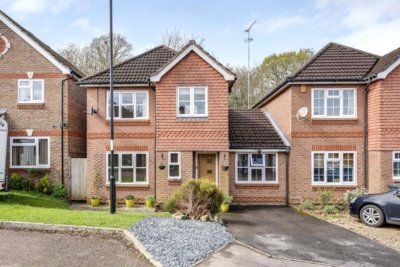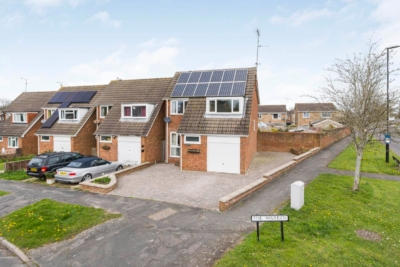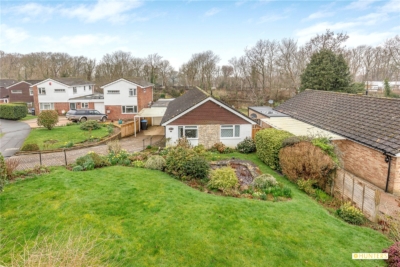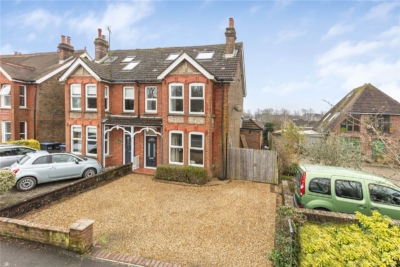Property Overview
Pinehurst
Burgess Hill ,RH15


Features
- 4-Bedroom Detached House
- No Onward Chain
- Extended and Modernised
- Integral Garage & Driveway Parking
- Downstairs Bedroom & Shower Room
- Scope to create a separate Annexe (STPP)
- Generous & Mature Rear Garden
- En-Suite Shower Room to Master Bedroom
- Desirable Oak Hall Park location
- Modern Kitchen with Integrated Appliances
- 2-3 Further Reception Rooms
- Half Mile Walk to Burgess Hill Mainline Train Station
- 5-10 Minutes to Burgess Hill Town Centre & Waitrose
- Catchment for Birchwood Grove School & Burgess Hill Academy
- Burgess Hill School for Girls just a short walk away
- Council Tax Band E
Book A Viewing
Description
Available with no onward chain and offering up just under 1,600sqft of accommodation, Hunters are excited to bring to the market this sizeable 4-Bedroom Detached House with en-suite to Master, 2-3 Reception Rooms and scope for an Annexe downstairs.
Beautifully positioned on a quiet residential road off the highly desirable Oak Hall Park, Hunters exclusively bring to the market this extended and spacious 4-bedroom detached home, with 2 bath/shower rooms, en-suite to Master Bedroom and 2-3 reception rooms. Pinehurst is only a half mile walk from Burgess Hill Town Centre through one of the town’s Green Circle trails, which features a mainline Train Station (with links to London, Brighton & the South-Coast), Waitrose Supermarket, Retail & Coffee Shops and Pubs, Restaurants and Bars. Burgess Hill School for Girls is just down the road, and Birchwood Grove, Woodlands Meed and St. Wilfrid’s Primary are all within walking distance of the property.
The front of the property features a spacious driveway for at least two cars, a full-size integral garage with power and lighting, a tidy front garden with mature tree, and on-road parking nearby. The front door leads into a large entrance hall where you’ll find a corridor and door to the integral garage and large downstairs Bedroom (Bedroom 4), stairs ascending to the first floor with Velux window which floods the area with natural light, and doors to the downstairs accommodation. Where there was originally a downstairs WC near the front door, the current owner has extended this room and made it into a modern downstairs shower room.
The main living room is located to the front of the house, features a wall-mounted fireplace, Bay window to the front garden, and door into the dining area at the back. This area has been extended further with the added benefit of a separate seating area to the garden, with glass ceiling, French Doors to the patio area and remote-controlled blinds. Here, the dining area links back to the corridor to the front door, but also to the separate kitchen. The kitchen has been fitted with striking Shaker-Style units, Quartz Countertops, ample storage and integrated appliances (a 1.5 sink and drainer, dishwasher, washing machine, tumble dryer, fridge freezer, induction hob, a tower oven with combi-microwave and Glow-Worm boiler.) There is a side door with access to the front and rear garden.
Upstairs, there are three bedrooms serviced by the family bathroom, with the Master Bedroom located towards the front, and benefitting from a modern en-suite shower room. The en-suite is fitted with a walk-in shower cubicle, toilet, wall-mounted sink, Velux window and walk-in eaves storage. The Master Bedroom is also fitted with a double wardrobe with attractive Oak Wood sliding doors and an additional cupboard into the eaves space. The family bathroom is a great size and features a bathtub with retractable glass screen, up-and-over shower head, toilet cistern with storage, and vanity unit with basin. On the landing, there are two storage cupboards (one fitted with a water tank and slatted storage) and a loft hatch.
The garden is a really impressive size for the road, really secluded and offers versatility with split-level areas for outside seating and entertaining. There are steps up to the main turfed lawn area, with mature shrubs, several mature Acers and plants to border, a hardstanding area at the top of the garden with a timber shed in situ, and separate patio area at the top of the garden which really utilises the last lot of sun in the warmer months!
Available with no onward chain, beautifully renovated throughout and providing a spacious family home, we’re really excited about this lovely property in a beautiful area!





















































