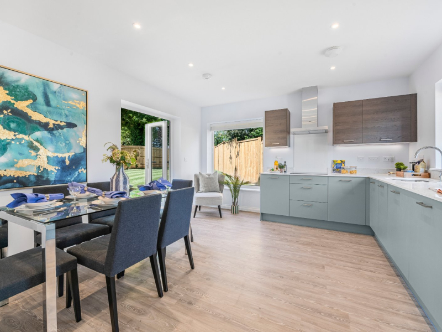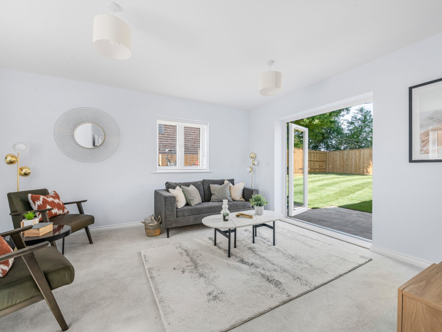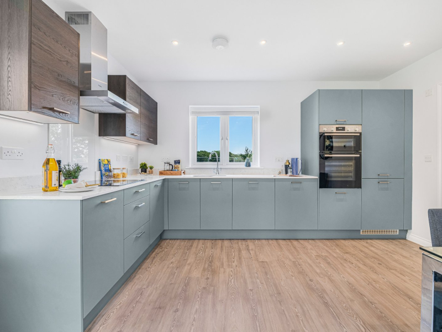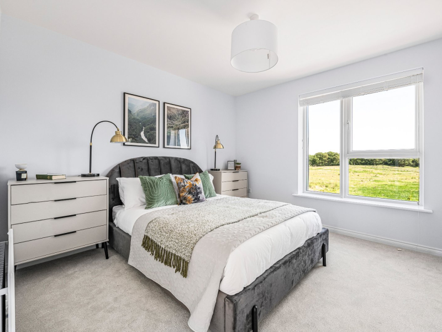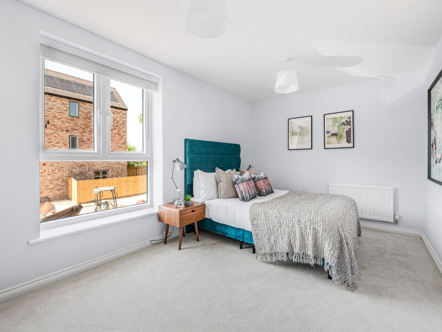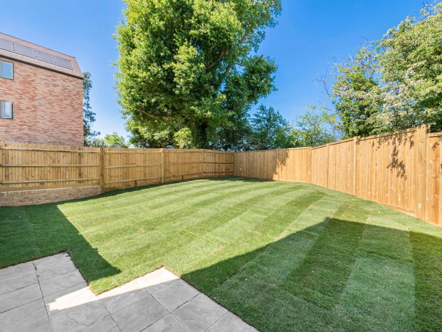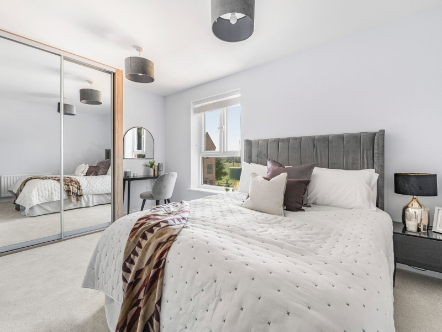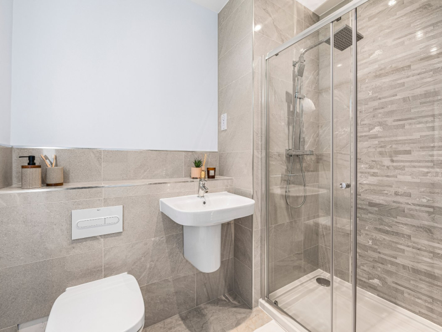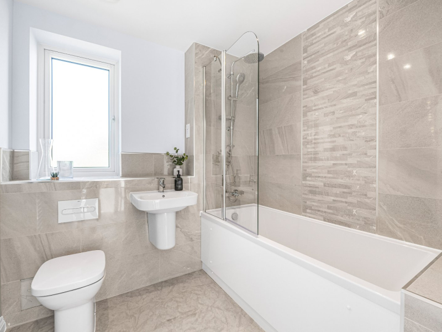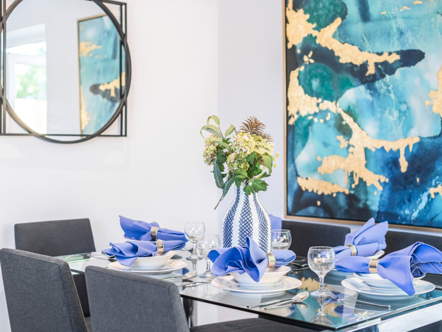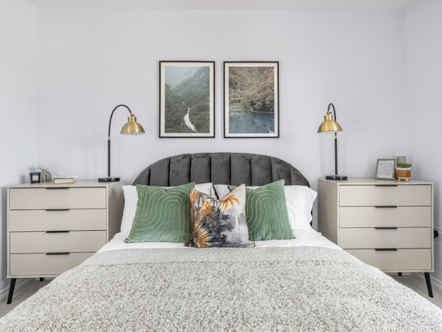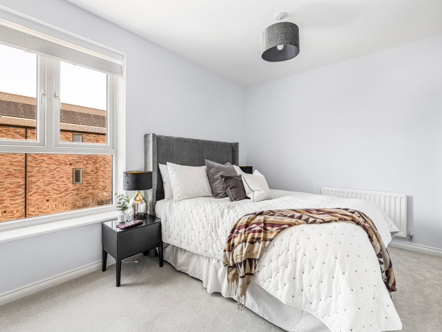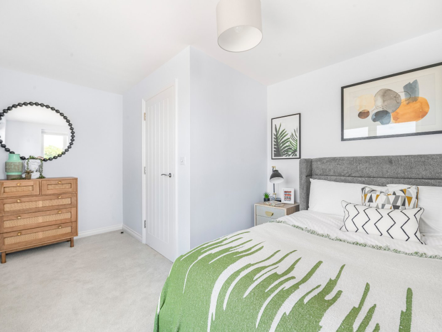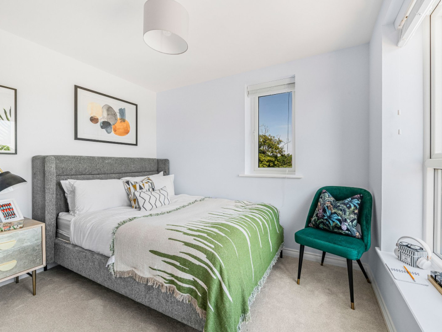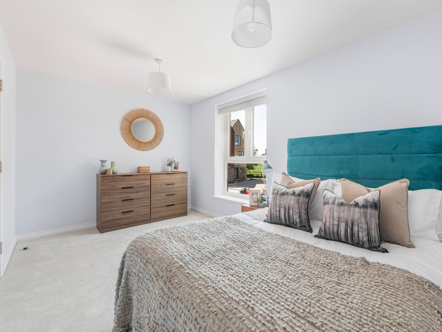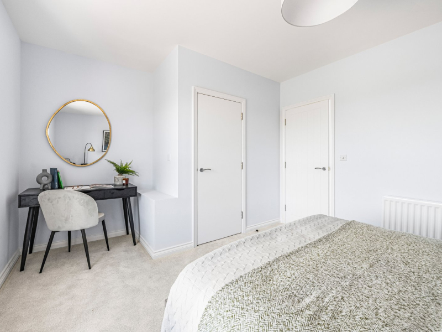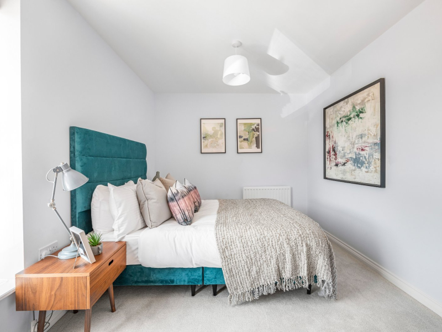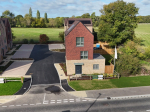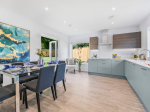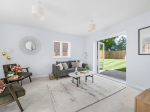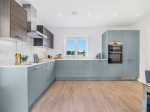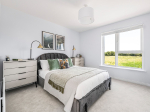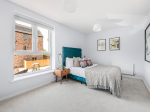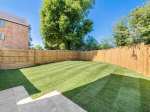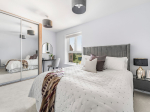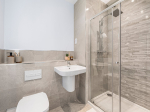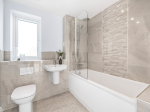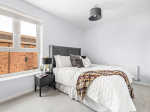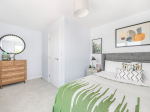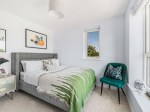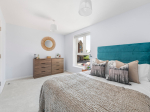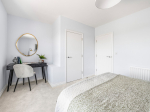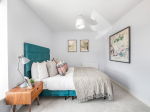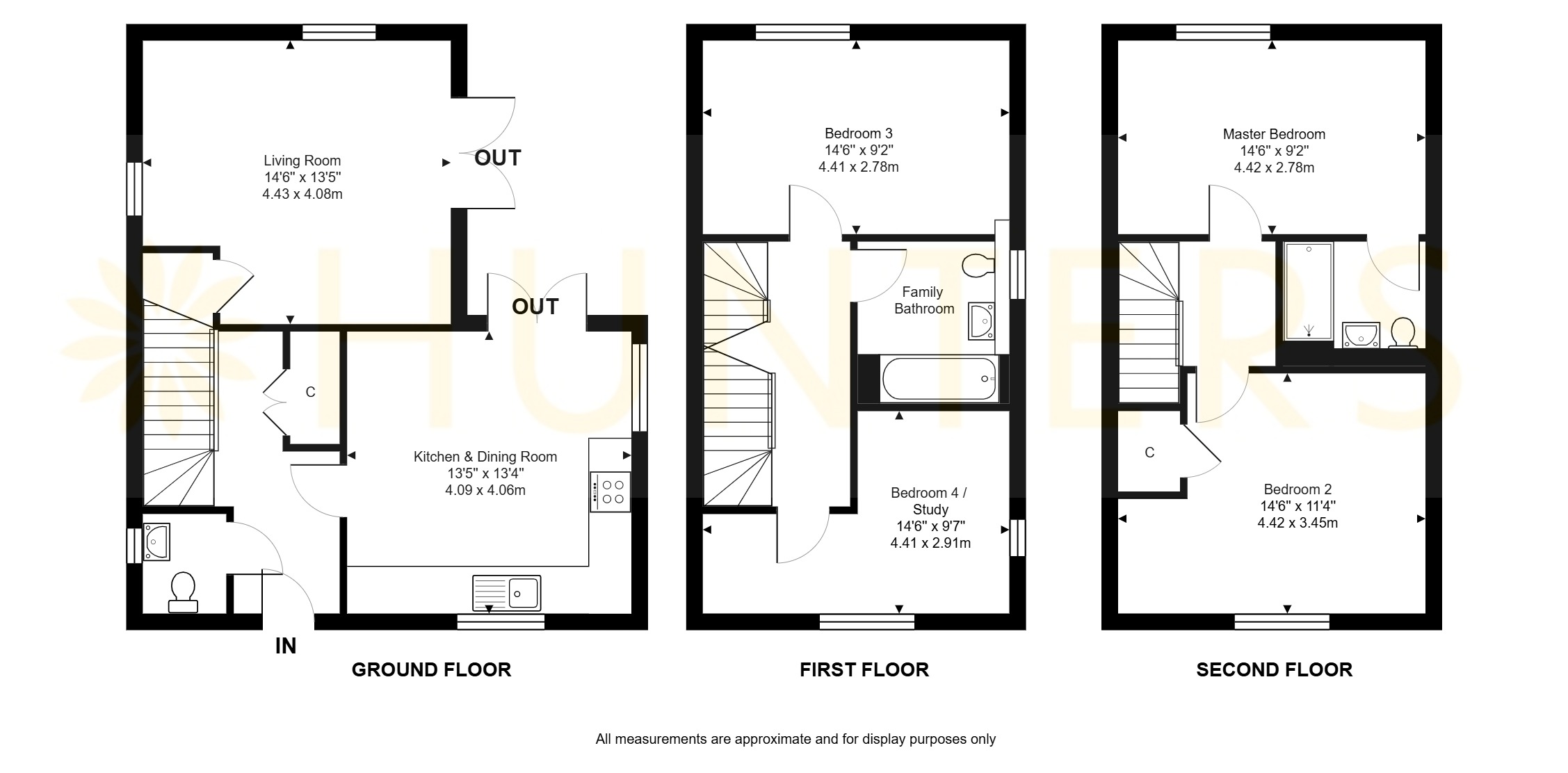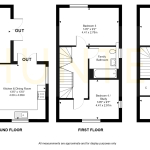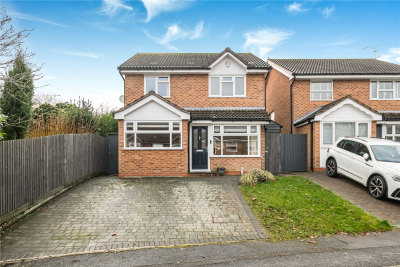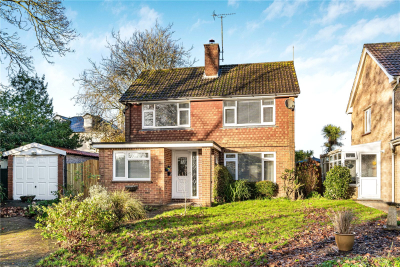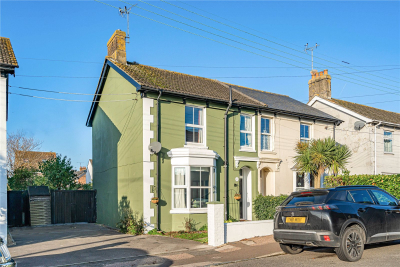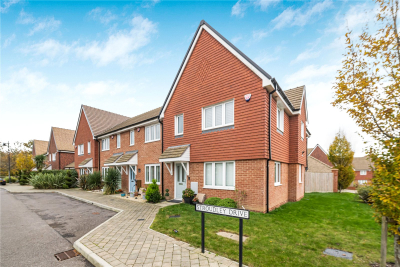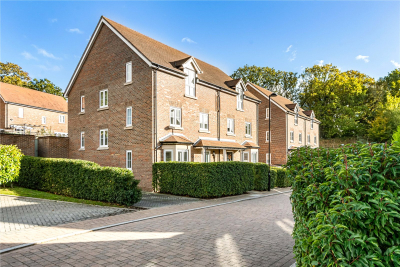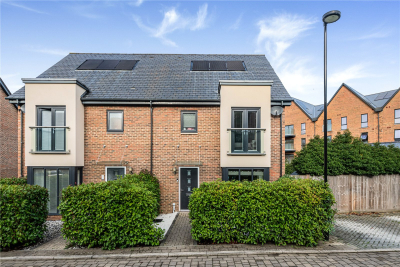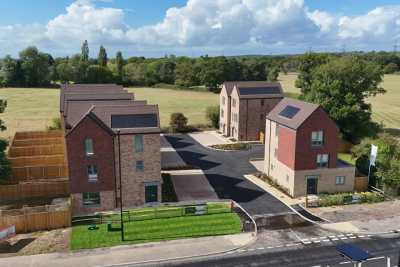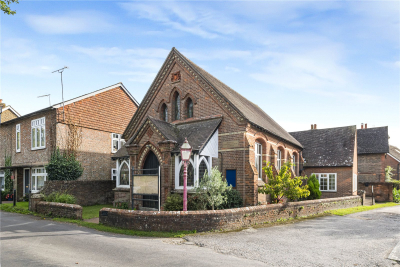Property Overview
Isaacs Lane
Burgess Hill ,RH15

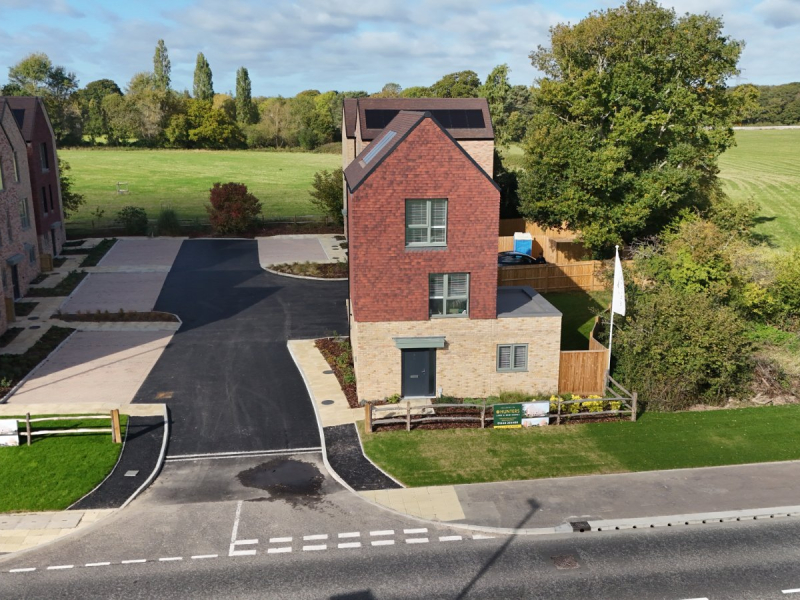
Features
- TAILORED INCENTIVES AVAILABLE!
- 4-Bedroom Detached Property
- Exclusive new development of just 9 luxury homes, set in a quiet, leafy close off Isaac’s Lane
- Part of the Northern Arc masterplan – a vibrant, sustainable new community with schools, sports centre, and green spaces
- Excellent transport links – close to Wivelsfield station (London & Brighton connections) and major road routes
- 25 minutes to Gatwick Airport; 15 minutes to Brighton
- Detached 4-bedroom home across three spacious floors
- Dual-aspect living spaces – French doors to the garden from both kitchen-diner and lounge
- Contemporary kitchen-diner with integrated appliances; upgrade options to Bosch & Silestone
- Sunny, enclosed rear garden with gated access to 2 private parking spaces
- Luxury bathrooms – stylish family bathroom and en-suite to the top-floor master
- Eco credentials – including solar panels and energy-efficient design
- Developer incentives – choice of carpets, floor finishes, and upgrade packages available
- Early viewing recommended – ideal for families and professionals seeking modern living in a peaceful setting
Book A Viewing
Description
TAILORED INCENTIVES AVAILABLE!
Set within the exclusive Abbotsford Place development in Burgess Hill’s Northern Arc, this beautifully designed 4-bedroom detached townhouse offers modern living in a peaceful, leafy setting. Featuring spacious living areas, high-quality fixtures, and a fully enclosed rear garden, the home combines style with practicality. The kitchen-diner includes integrated appliances and opens onto the garden, perfect for indoor-outdoor living. Bedrooms are generously sized, with the master suite enjoying an en-suite and west-facing views. With excellent transport links, landscaped communal areas, and access to local schools and amenities, this home is ideal for families and professionals alike. Choices of flooring and kitchen upgrades available
TAILORED INCENTIVES AVAILABLE!
Abbotsford Place is an exclusive collection of nine exceptional townhouses, nestled in a peaceful, leafy close off Isaac’s Lane. These beautifully crafted 3 and 4 bedroom homes combine contemporary design with high-quality fixtures and fittings, perfectly suited for those families and professionals looking to settle down in the 21st century norm. Situated within the visionary Northern Arc masterplan for Burgess Hill, Abbotsford Place offers the best of both worlds—a tranquil rural lifestyle with all the benefits of modern conveniences. The Northern Arc is set to establish a vibrant, sustainable community, complete with two new primary schools, a state-of-the-art sports centre, a well-equipped secondary school, and residential areas surrounded by mature woodlands and scenic river valleys.
Residents of Abbotsford Place will also enjoy beautifully landscaped leisure spaces and inviting community areas, making it an ideal place to live, work, and relax. Excellent transport links include two mainline railway stations—Wivelsfield being the closest—providing swift connections to London and Brighton. Major roads, including the A273 and A2300, make commuting effortless, while London Gatwick Airport is just a 22-minute drive away. The vibrant City of Brighton & Hove is within easy reach, only 25 minutes by car.
Occupying one of the larger plots within the development this exceptionally designed 4-bedroom detached home offers an impressive blend of style and practicality.
The ground floor is thoughtfully designed to maximise space and functionality with underfloor heating throughout. A bright and welcoming entrance hall, complete with a double-door storage cupboard with washing machine and dryer connections, leads to a modern WC with a toilet and washbasin. The spacious living room and contemporary kitchen-diner provide exceptional living and entertaining spaces. The kitchen-diner features integrated appliances, including a fridge freezer, hob, double-oven, dishwasher, and a stainless steel sink and drainer, with Silestone worktops. French doors from both the kitchen and the living room open directly onto the rear garden, creating seamless indoor-outdoor living.
The fully enclosed rear garden is ideal for modern living, offering a layer of topsoil & lawn exclusively for plot 1 together with secure fencing for privacy. With a sunny aspect and a versatile layout, the garden provides the perfect blank canvas for personalisation or can be kept as a low-maintenance outdoor space. Convenient gated access to two adjacent parking spaces completes the outdoor area.
The first floor boasts a spacious landing that separates Bedrooms 3 and 4, both of which feature stunning views of the surrounding greenbelt. Positioned between the two bedrooms is a stylish family bathroom, fitted with a modern suite that includes a bathtub, a sleek vanity unit, and a built-in toilet cistern. The landing also provides access to the staircase leading to the top floor.
The top floor houses the Master Bedroom and Bedroom 2, both generously proportioned. Bedroom 2 benefits from a built-in storage cupboard and enjoys peaceful views across Isaac’s Lane. The Master Bedroom offers a luxurious retreat, complete with a stunning en-suite shower room and desirable west-facing views.
With its thoughtful design, high-quality finishes, and tranquil surroundings, this 4-bedroom detached home at Abbotsford Place is the perfect blend of modern convenience and relaxed rural living. Early viewings come highly recommended to appreciate this superb plot.
The developer will be offering choices of carpet colours and floor finishes, including certain kitchen upgrades. Please contact us for more information.
