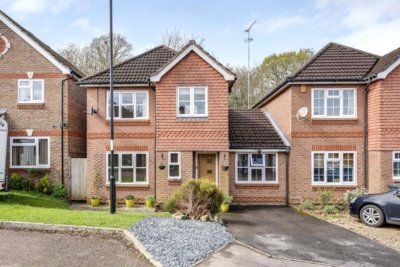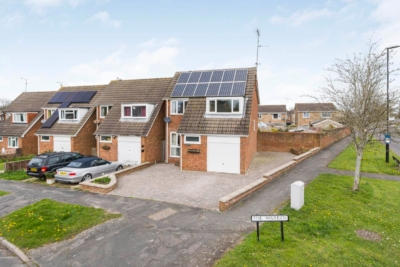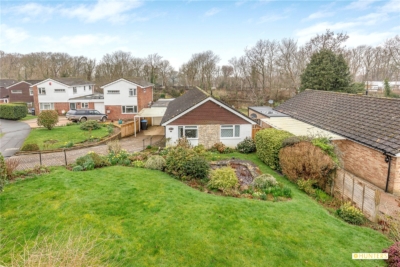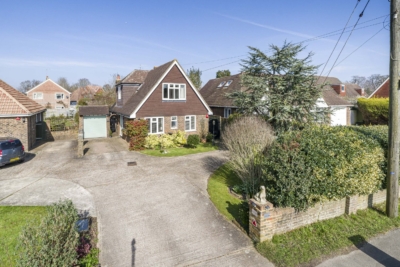Property Overview
Potter Close
Hassocks ,BN6


Features
- Detached 3-Bedroom House
- Large Living Room with Bay Window & Shutters
- Attached Garage
- Driveway for 2 Cars
- Spacious Rear Garden
- En-suite to Master Bedroom
- Family Bathroom
- Outdoor Office
- Integrated Kitchen Appliances
- EPC Band B
- 7 Years NHBC Warranty
- Separate Kitchen
- Private Development
Book A Viewing
Description
A desirable 3 bedroom detached family home in a private close located in the popular Hurstpierpoint. Just a short walk from the village centre benefitting from a variety of pubs, eateries and local shops.
This beautifully presented detached home is in the Bramble Park estate in Hurstpierpoint, which is conveniently accessible in less than 10-minutes, with the property located within the school catchments for St Lawrence C of E Primary, Hurstpierpoint College, and Albourne C of E Primary.
Hurstpierpoint Village offers an array of quaint and vintage boutique shops, fine dining restaurants, family-owned pubs and historical points of interests, whilst just down the road is Hassocks, which provides a convenient trail of retail shops, cafe’s, restaurants, pubs and convenience stores. Nearby, Hassocks Train Station is only a short drive away, and with a collection of beautiful, rural walks nearby, location couldn’t get much better.
Upon entering the property, you are greeted with a spacious hallway that provides access to the kitchen, living room, and a downstairs W/C. Under the stairs, you will find useful built-in storage drawers, offering a useful space to store essentials. To the left of the hallway, you enter the open plan living room, which features a large bay window and leads into a beautiful dining area, with double French doors, drawing in an abundance of natural light. The dining room provides access to the white finished kitchen, which is equipped with built-in fridge/freezer, dishwasher, washing machine and oven, providing a seamless finish to the property. The kitchen also offers access to the driveway alongside of the property which itself leads to the garage.
Upstairs, you will find a spacious landing area that provides access to the three bedrooms, the family bathroom, and storage cupboard. The master bedroom is a large double bedroom with a double wardrobe, offering great storage space, also featuring an en-suite bathroom, beautifully designed with grey tiles and white appliances, including a walk-in shower, sink, and toilet. The second bedroom is a double bedroom that overlooks the garden, while the third bedroom is a good-sized single room, also with a garden view. The family bathroom features a bath, sink and toilet.
Outside, there is a sizable, paved patio area that leads to a level lawn. At the end of the garden there is also a decked sitting area to enjoy the sun long into the summer evenings. Additionally, the garage has been split to include a self-contained home office whilst still providing parking for a small car.
This property also has a benefit of having 7 Years left on the NHBC warranty.























































