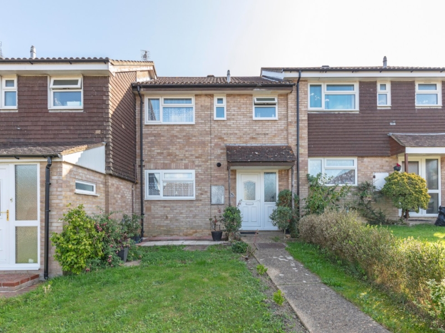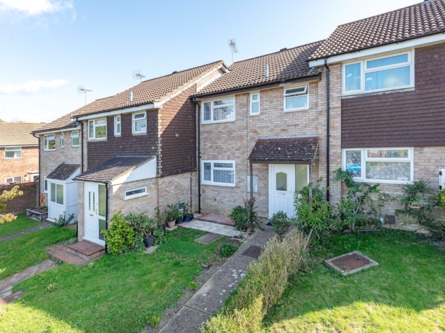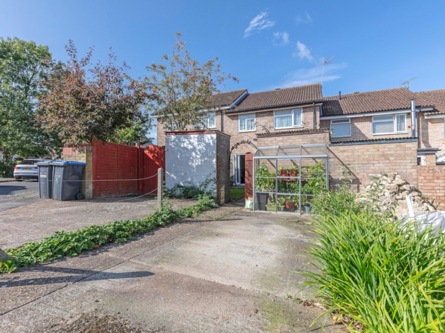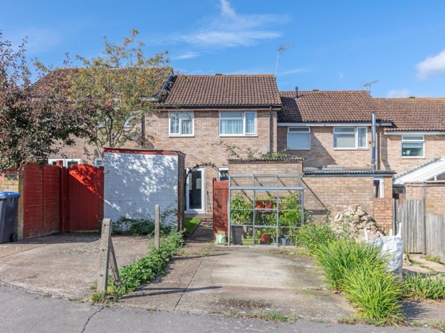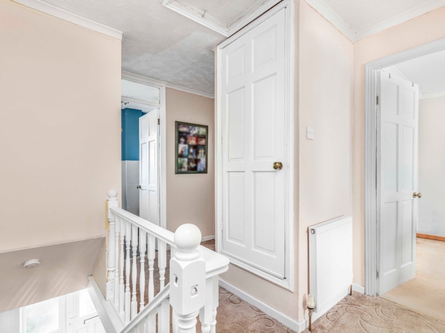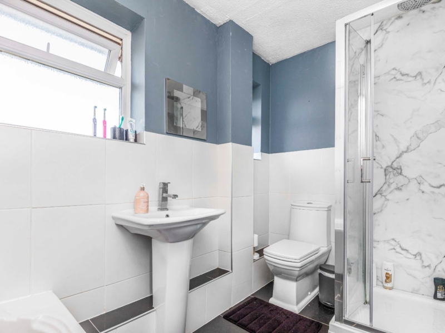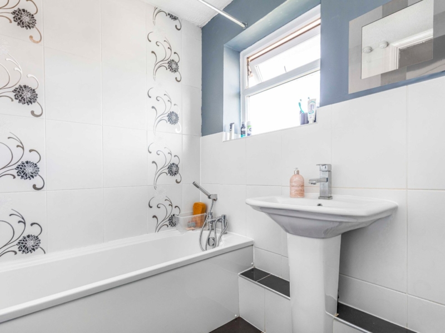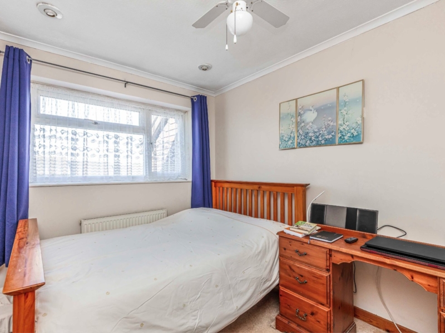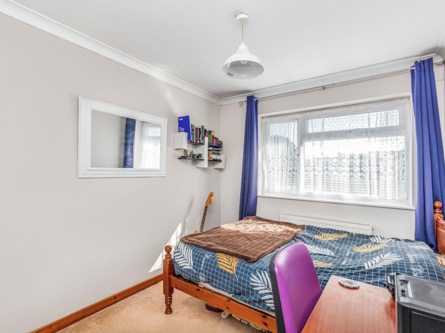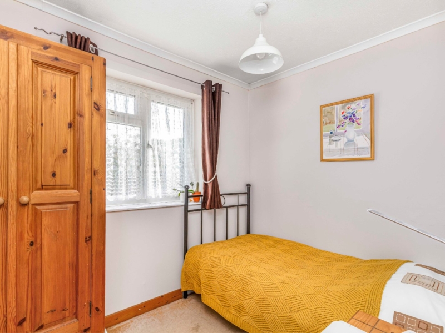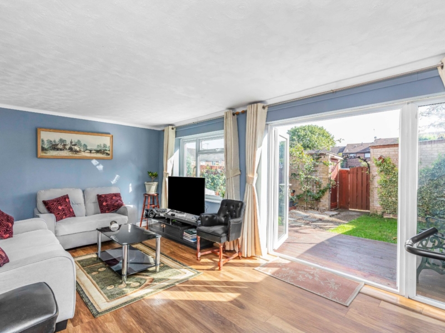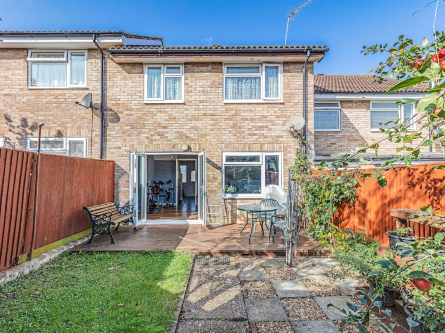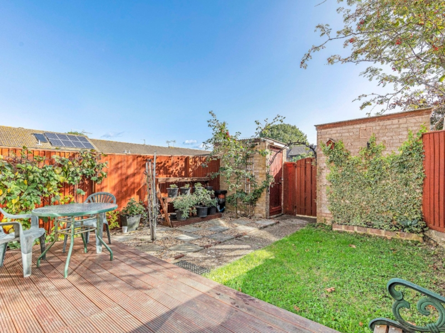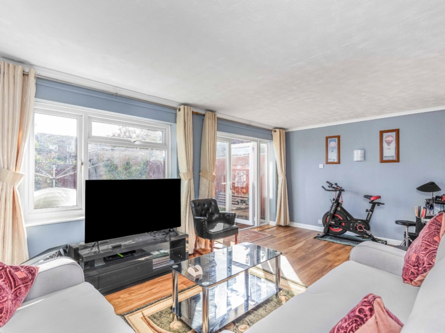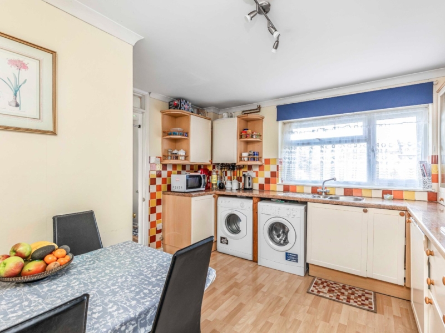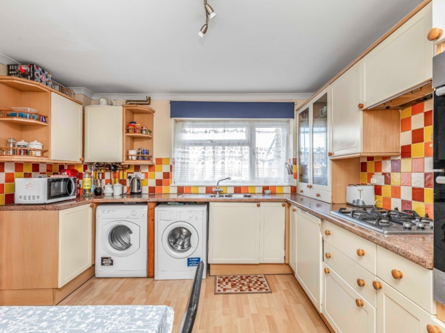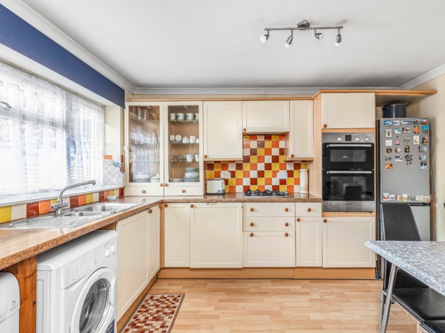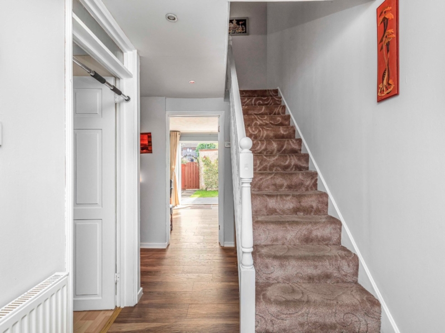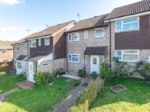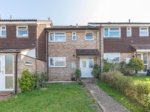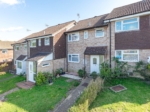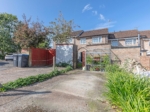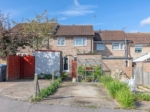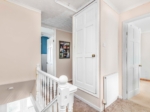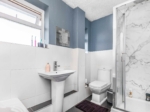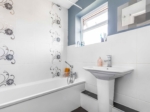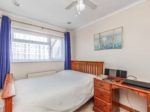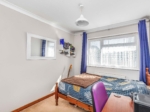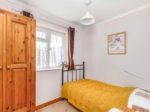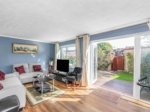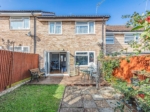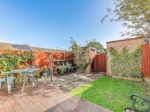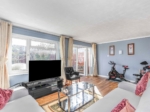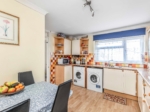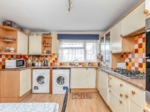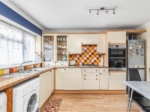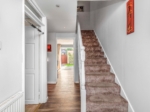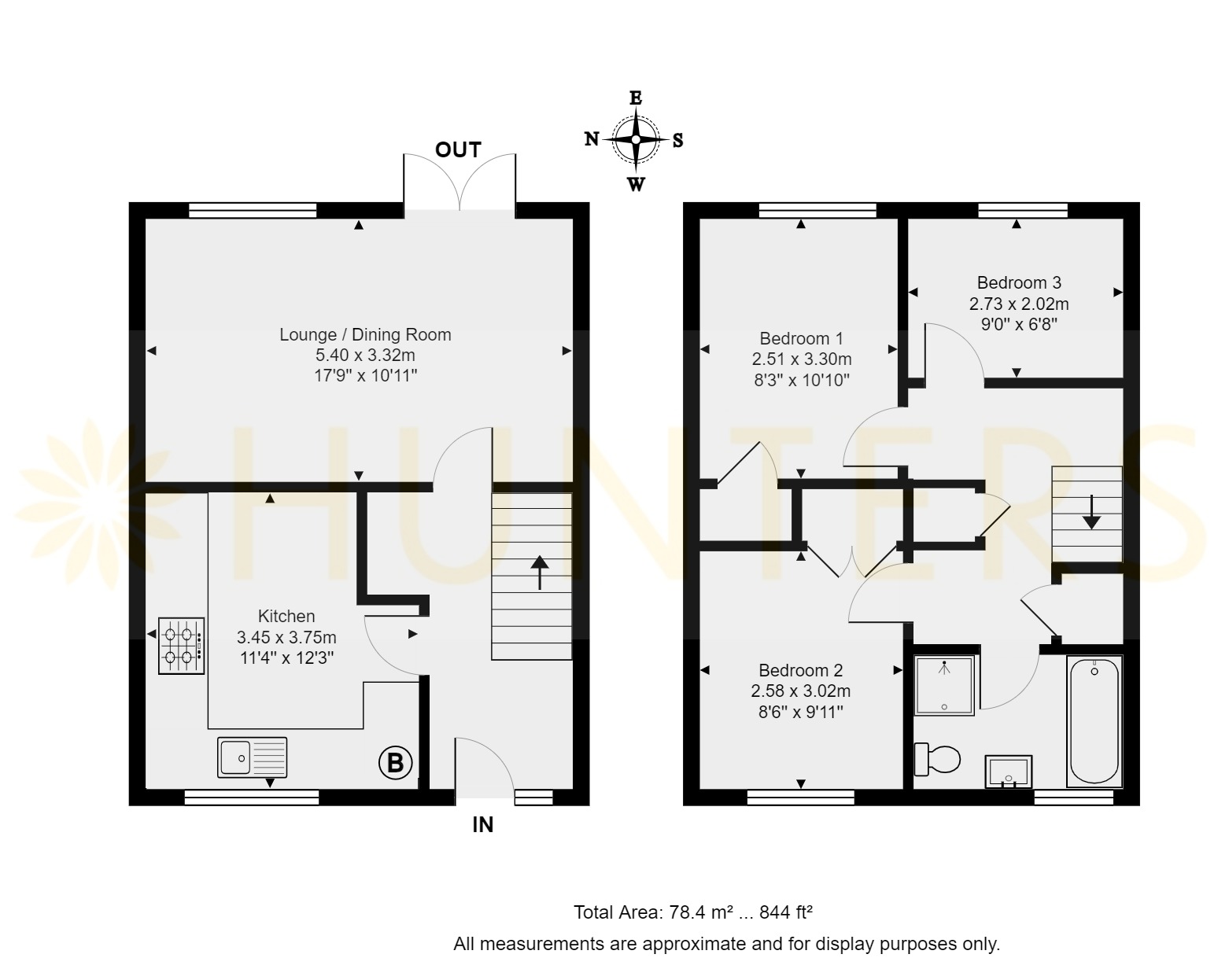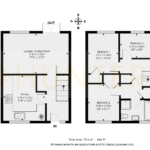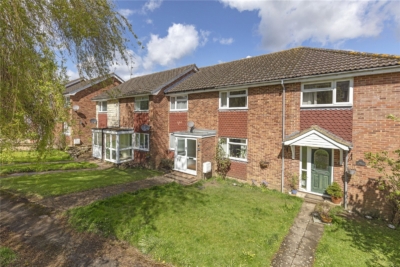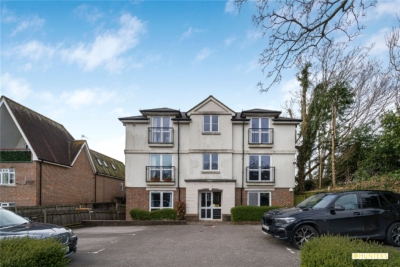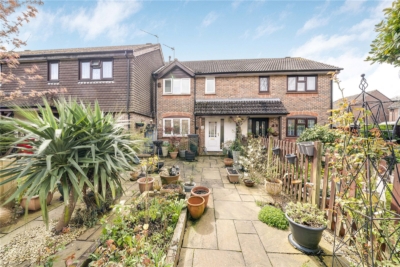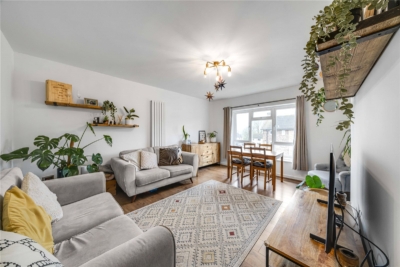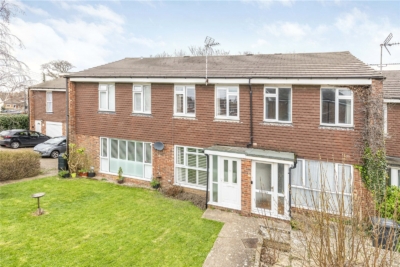Property Overview
Packham Way
Burgess Hill ,RH15

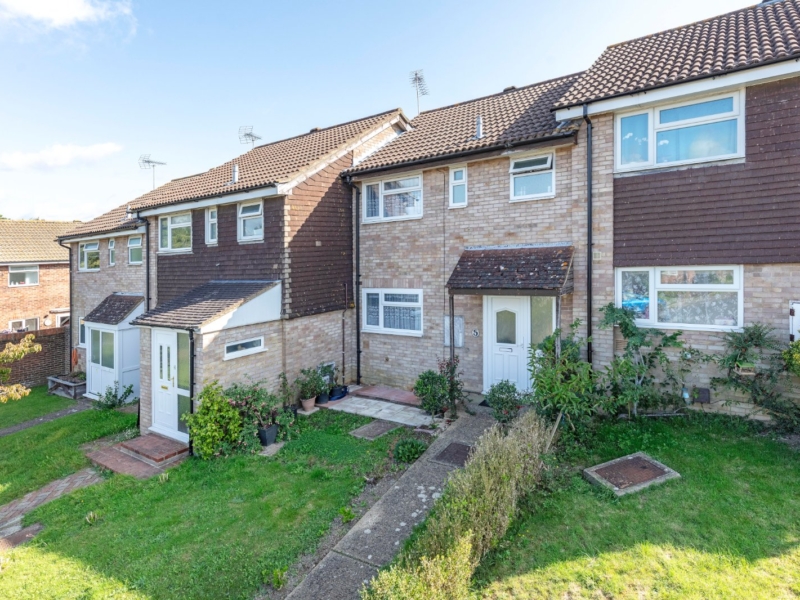
Features
- 3 Bedroom Mid-Terrace Home
- Spacious and well-configured kitchen
- Well-maintained rear garden
- Newly installed Shower Room
- Lounge-Diner to Rear with Patio Doors
- Hardstanding Driveway to rear
- Ample Residents Parking Nearby
- Catchment for Sheddingdean Primary School
- Walking distance to both Wivelsfield & Burgess Hill Train Stations
- Bedelands Nature Reserve within a short walk
- Close proximity to Shops & Pharmacy
- New Combination Boiler Fitted Oct 2020
- Council Tax Band C
- EPC Rating C
Book A Viewing
Description
Well-presented and offering a superb first-time home or upsize move, Hunters are proud to be exclusively selling this charming 3-bedroom mid-terraced house.
Ideal for families and first time buyers, Packham Way is a quiet residential street located just off Maple Drive, predominantly featuring charming 2 and 3 bedroom houses. The local area boasts delightful green areas, including the picturesque Bedelands Nature Reserve—perfect for leisurely dog walks. Residents can conveniently access amenities such as a Cooperative Food Store, a delightful Fish & Chip shop, family-friendly play parks, and popular schools like Sheddingdean Primary and St Paul’s Catholic College. Additionally, Burgess Hill Town Centre is a mere mile away, granting easy reach to both Burgess Hill and Wivelsfield Train Stations, accessible within a pleasant 15-minute walk. This community offers a blend of peaceful living and access to various amenities, making it an appealing choice for single occupants, couples, or families.
Situated at the front of the property is convenient on-road parking for residents, along with a well-manicured turfed front lawn and a pathway leading to the front door. Moreover, there’s exclusive access to private parking located at the rear of the house. Stepping through the front door, you’re welcomed into a spacious downstairs hallway featuring a staircase ascending to the first floor. To the left is the front-facing kitchen, and to the rear, a door opens into the inviting lounge-diner. Notably, there’s extra space under the stairs, perfect for storage, as well as an alcove area ideal for creating a cozy study space. The kitchen is well-appointed with ample worktop and cupboard space, equipped with a built-in 4-ring gas hob, a 1.5 stainless steel sink and drainer, double oven, and undercounter space for essential appliances like a washing machine, tumble dryer, and fridge freezer. A combination boiler was installed in October 2020, ensuring efficient heating and hot water. Towards the rear of the property lies the expansive living-dining area, boasting patio doors that seamlessly lead to the garden. This space features high-quality laminate flooring, offering flexibility for various layouts and uses.
As you ascend to the first floor, you’ll find the landing that boasts two storage cupboards and a convenient loft hatch, all contributing to valuable storage solutions. The accommodation on this floor comprises of two double bedrooms and a versatile third single bedroom, perfect for use as a bedroom, nursery or a functional office space. The family bathroom has recently undergone updates and now boasts a modern walk-in shower unit with marble-effect wall panels, a separate bathtub with a handheld shower hose, a sink, and a toilet.
The garden is a beautifully maintained outdoor space, presenting a blend of turfed lawn, decking adjacent to the property—ideal for delightful Al Fresco dining—and a dedicated patio area perfect for potting plants. Additionally, there’s secure gated access to the rear parking area, a brick-built storage house for gardening tools, and hardstanding parking at the rear, completing the thoughtful layout of this attractive property.

