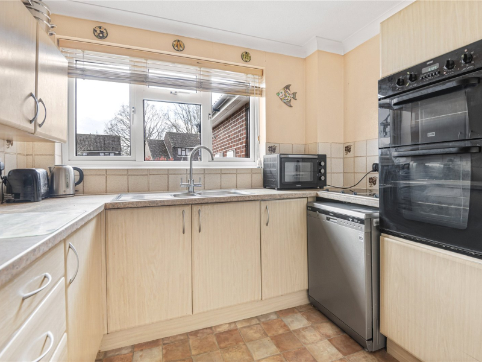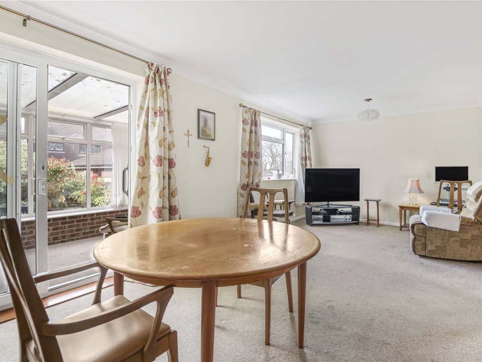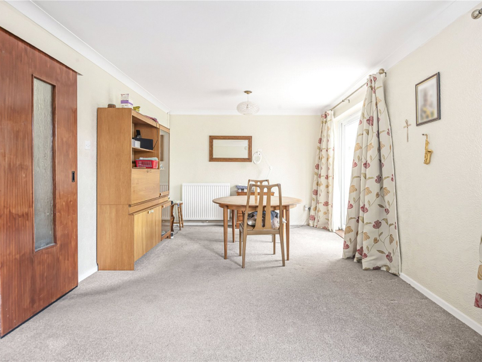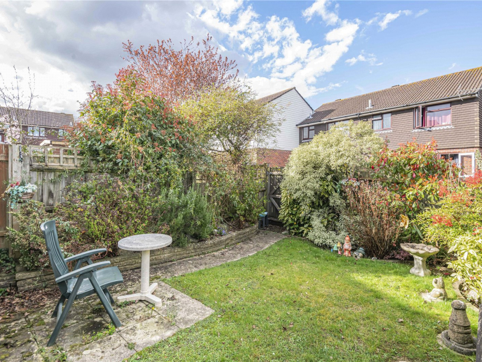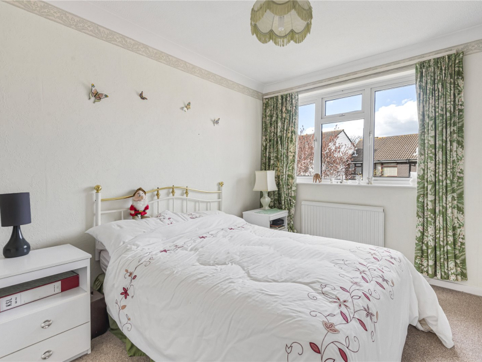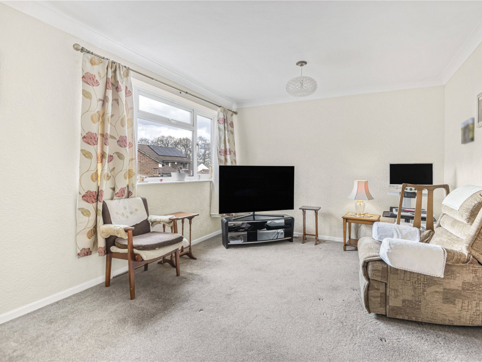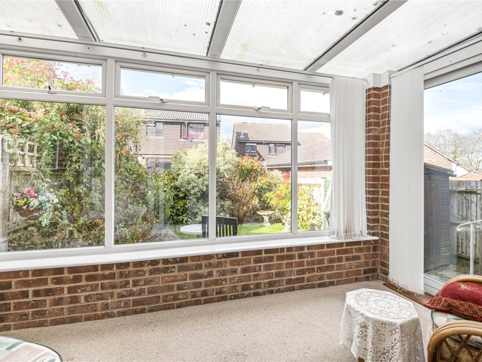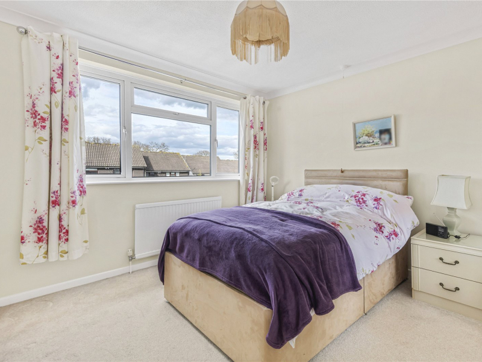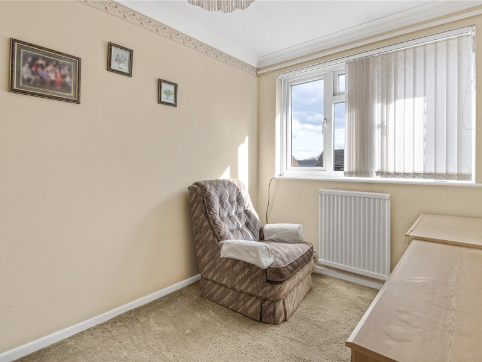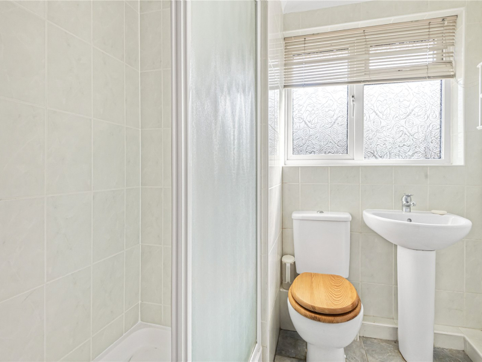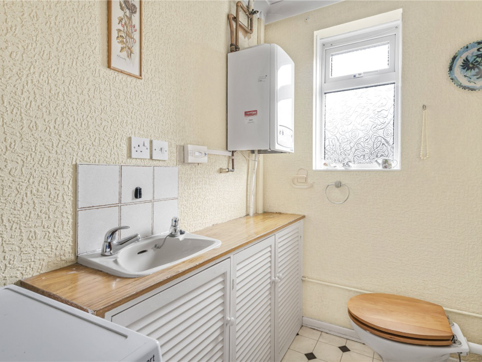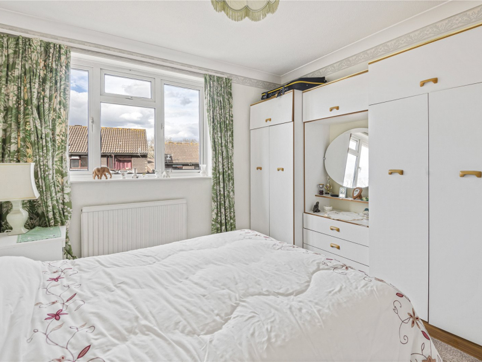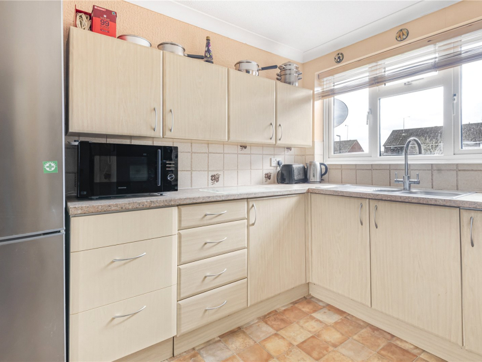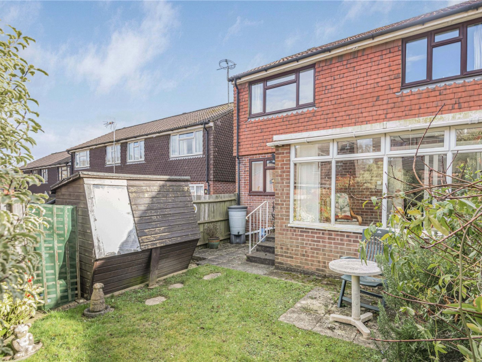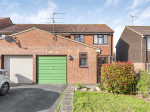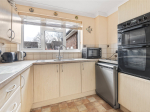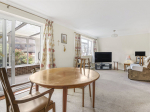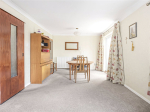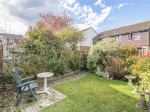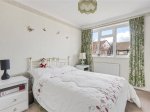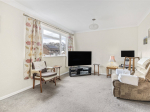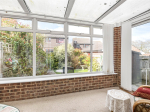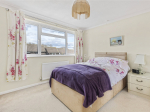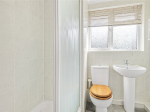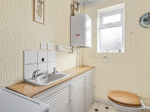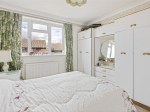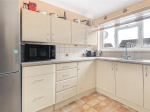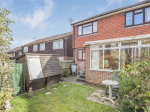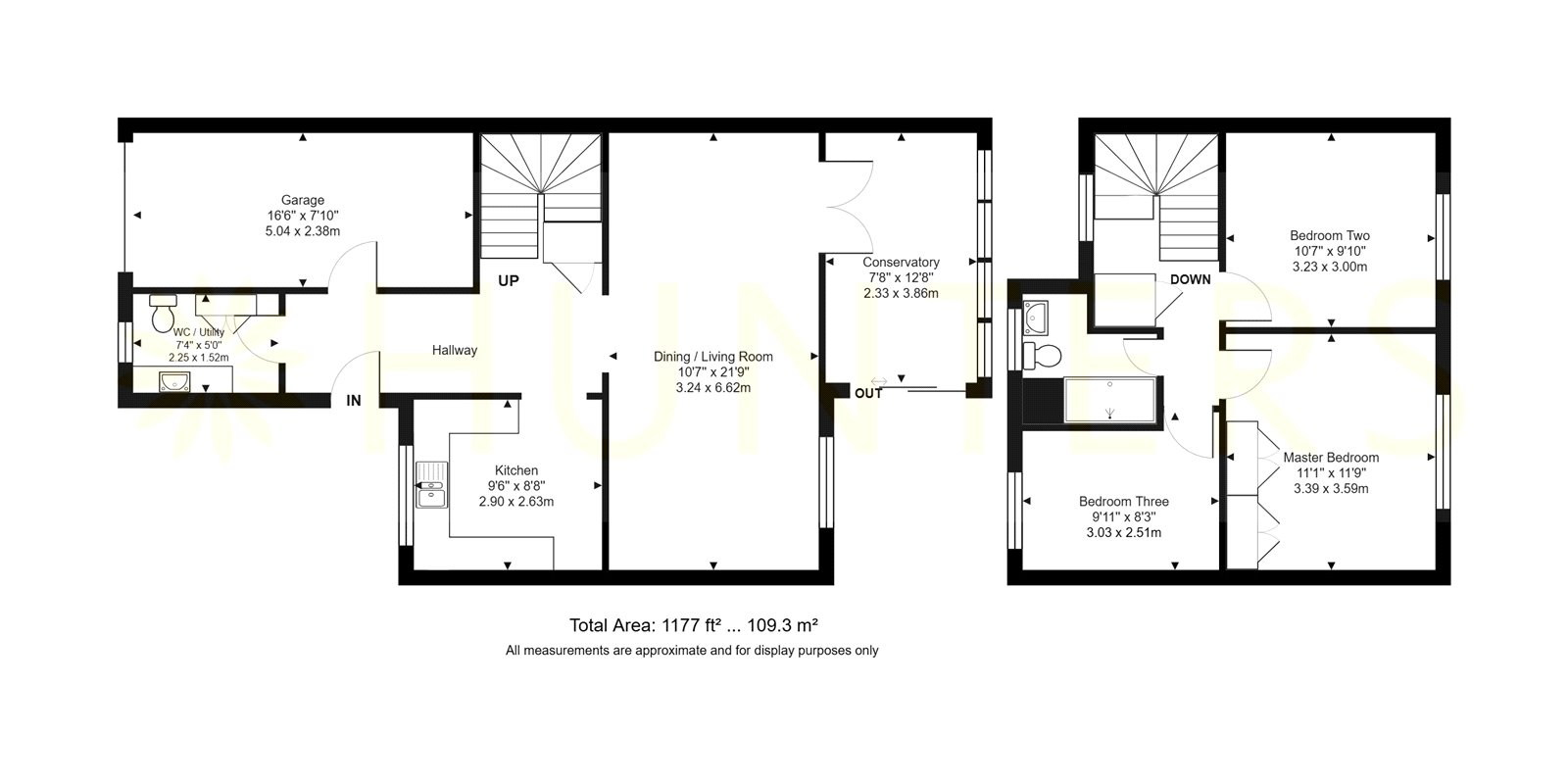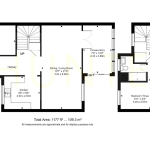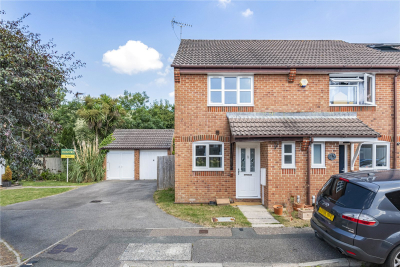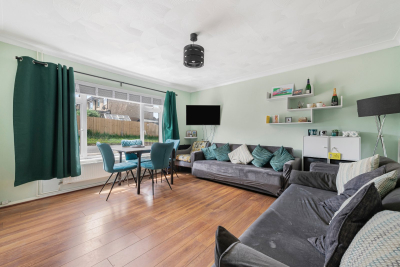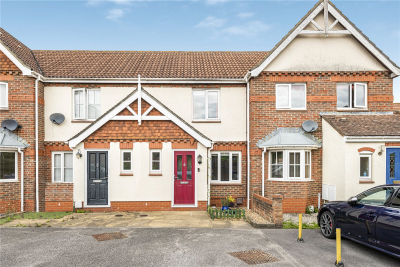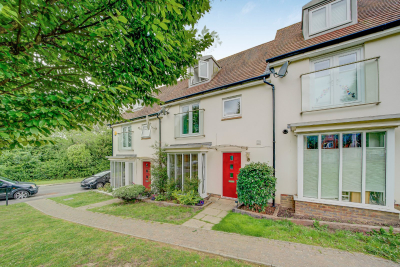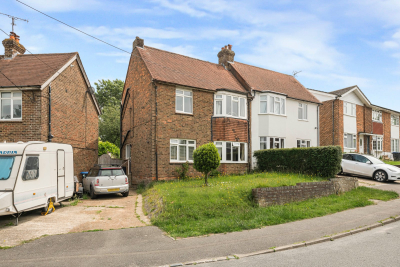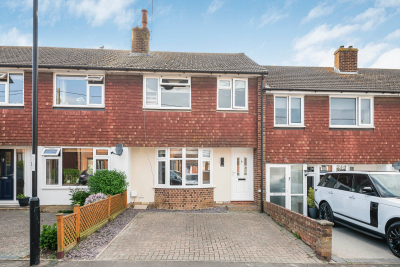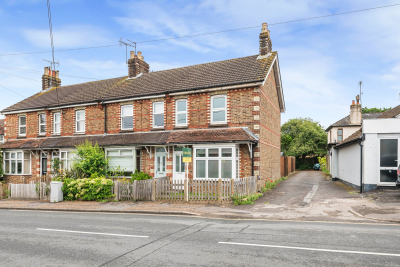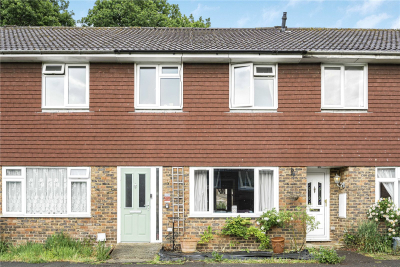Property Overview
Kings Way
Burgess Hill ,RH15

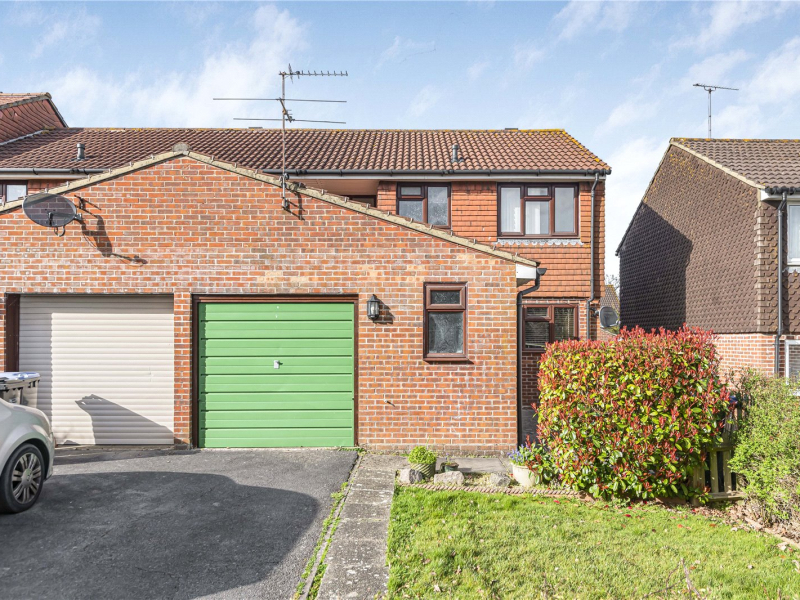
Features
- 3-Bedroom Semi-detached House
- NO ONWARD CHAIN
- Integral Garage & Driveway
- Potential to Extend into Garage (STPP)
- Enclosed Rear Garden
- Prime Kings Way Location
- Close to Cooperative Shop & Bakery
- Walking Distance to Wivelsfield Train Station
- Catchment for Birchwood Grove Schools
- Spacious Living/Dining Room
- Bright Front-Facing Kitchen
- Double Oven & Sink
- Conservatory with Garden Access
- Two Large Double Bedrooms
- Built-In Master Storage
- Versatile Third Bedroom
- Private Matured Garden
- Council Tax band D
Book A Viewing
Description
Available with no onward chain, Hunters are pleased present this well-proportioned home on Kings Way, close to local amenities, schools, and Wivelsfield Train Station. Features include a driveway, a bright kitchen, an open-plan living/dining area, a conservatory, and a private rear garden. Upstairs, two double bedrooms and a versatile third room offer flexible space.
Hunters are pleased to bring to the market this three-bedroom house, offering generous internal space.
Situated in a sought-after position on Kings Way, this spacious home was built by Sunley Homes in the early 1980s. These properties remain highly popular among families and couples due to their well-proportioned accommodation and convenient location. Nearby, the Kings Weald estate offers a thriving community centre, a Co-Operative store, and scenic nature reserves—perfect for dog walking and leisurely strolls. Wivelsfield Train Station and World’s End parade of shops are just a 10-minute walk away, providing access to a range of amenities including hairdressers, takeaways, convenience stores, a post office, and beauticians. The property is also within the catchment area for Manor Field Primary School and Wivelsfield Primary School.
At the front of the property, a driveway provides parking for one car, with additional on-street parking available. Upon entering, you are welcomed by a spacious hallway with a downstairs W/C to the left which doubles as a utility space. The kitchen, located at the front of the house, boasts ample worktop space, a large bright window overlooking the front garden, a double oven, a 1.5 stainless steel sink, and space for a tall-standing fridge/freezer and dishwasher.
At the rear of the property, the large open-plan living/dining room spans the full width of the house, offering a versatile space for both relaxation and entertaining. Glass sliding doors lead into a well-appointed conservatory, which provides picturesque views of the rear garden as well as direct access to it.
Upstairs, there are three well-proportioned bedrooms. The two double bedrooms provide ample space for furniture, with the master bedroom benefitting from built-in storage and views over the rear garden. The third bedroom is also a spacious and versatile room, ideal as a guest room, nursery, or home office.
The private rear garden is beautifully maintained, featuring a level lawn bordered by mature shrubs and bushes, ensuring a sense of privacy and tranquillity.
