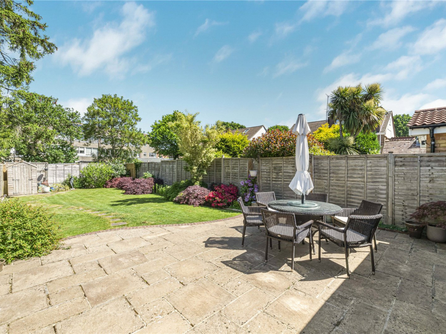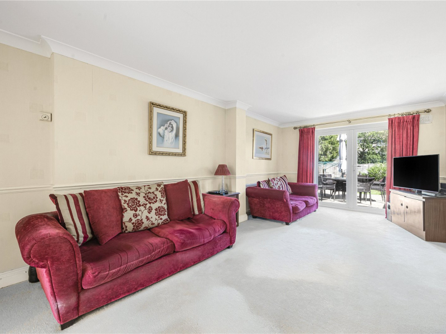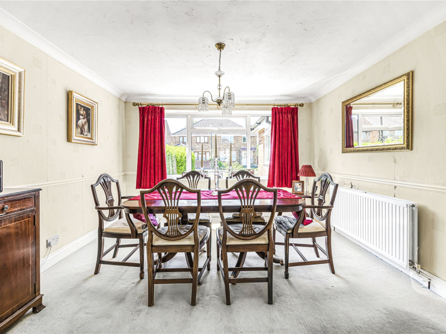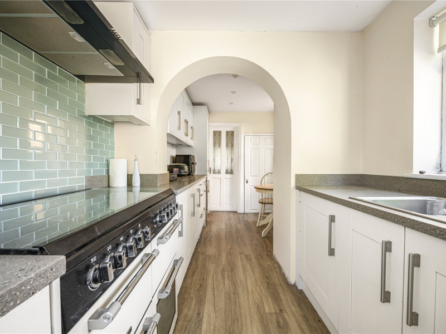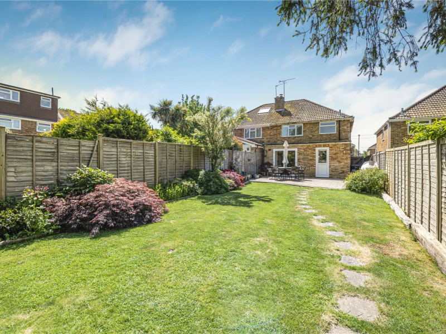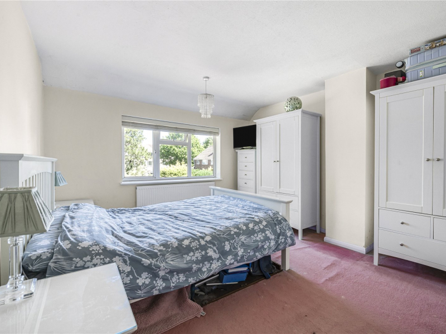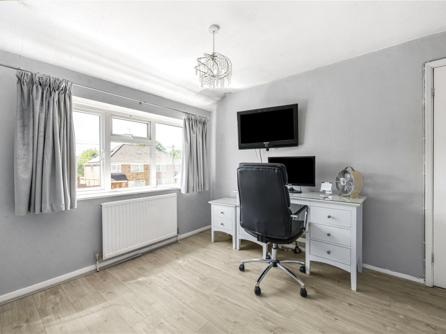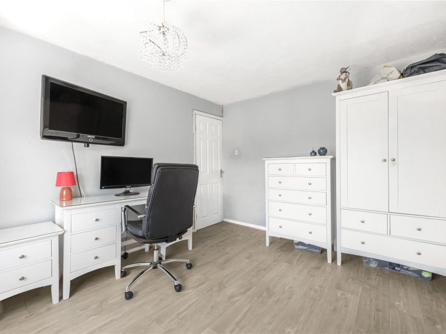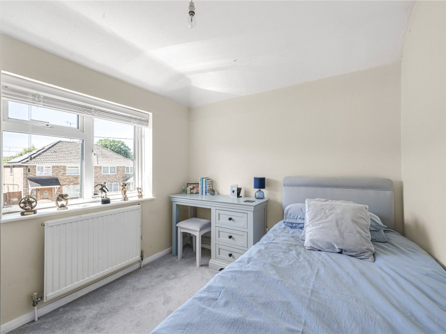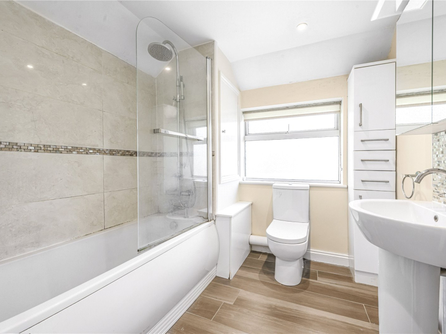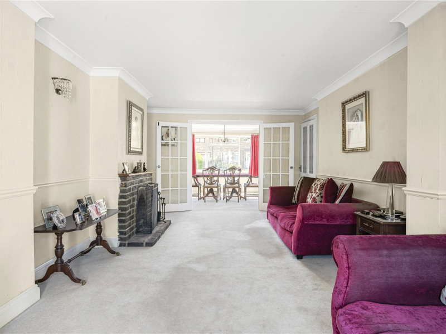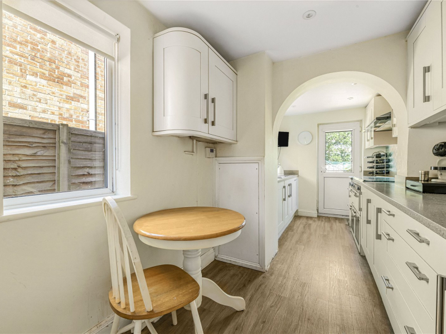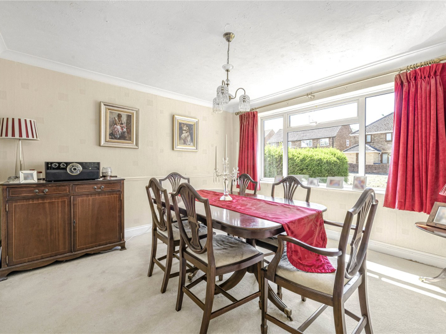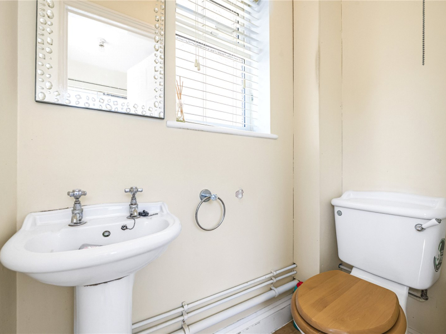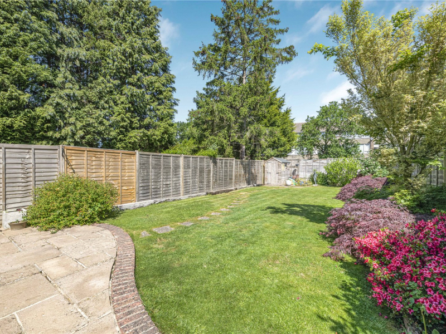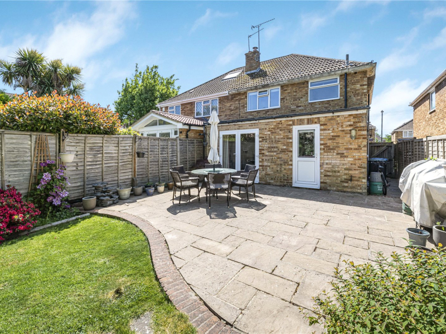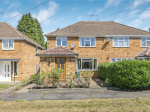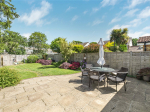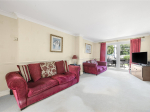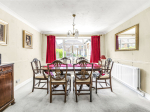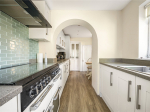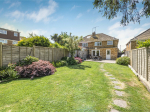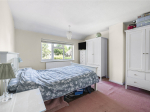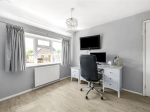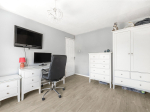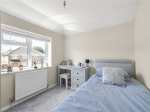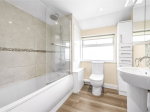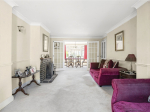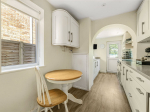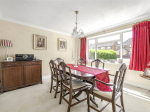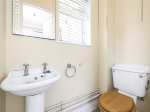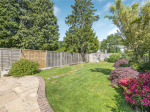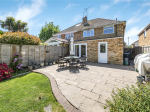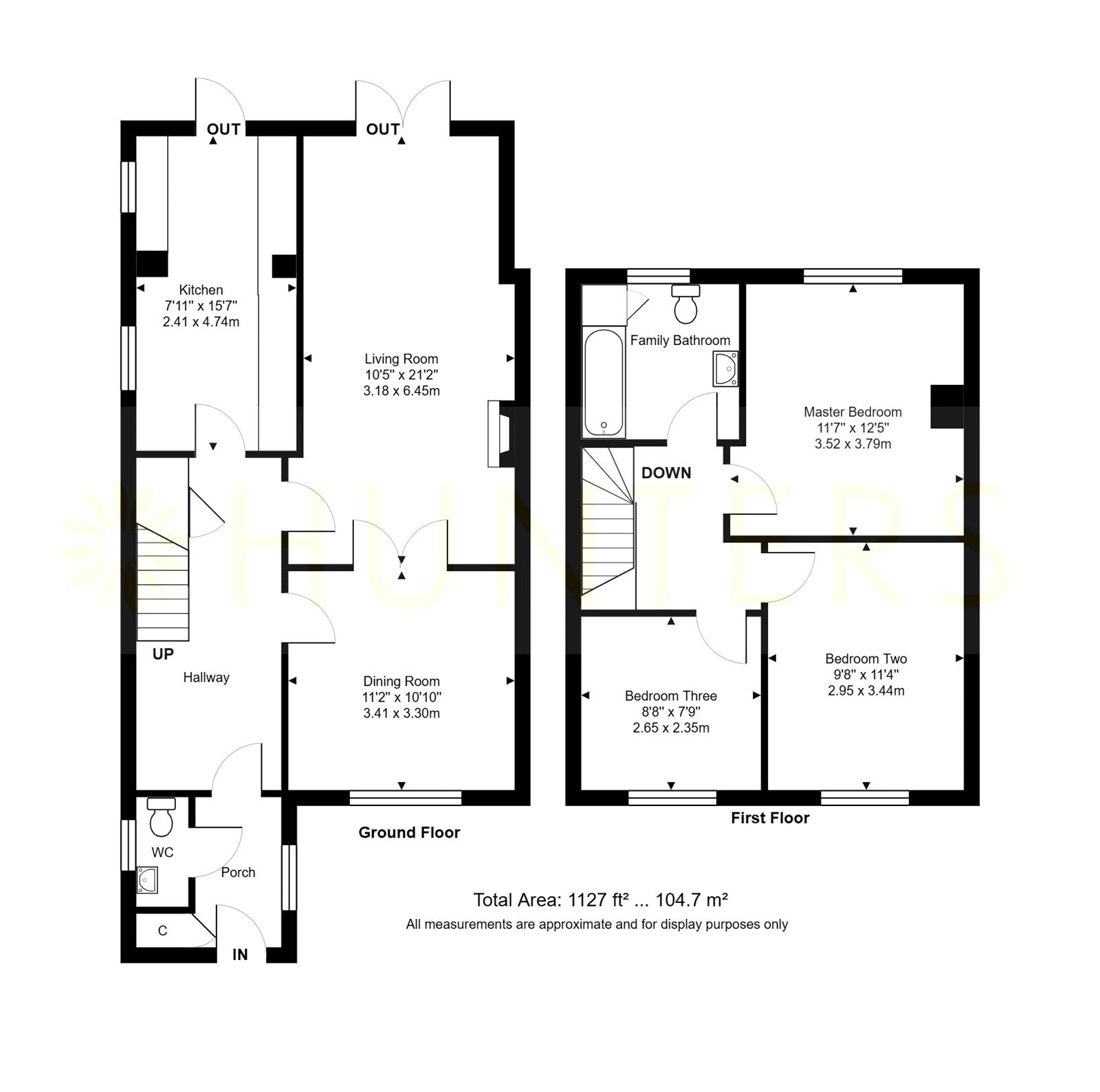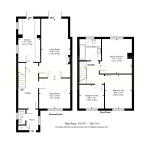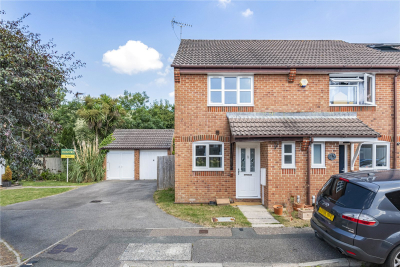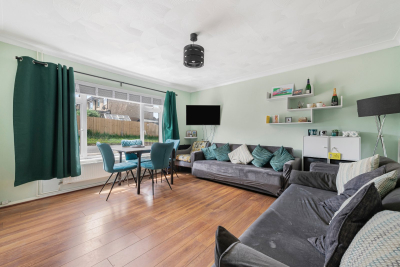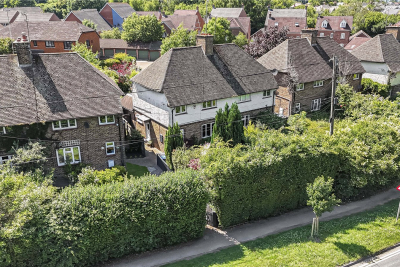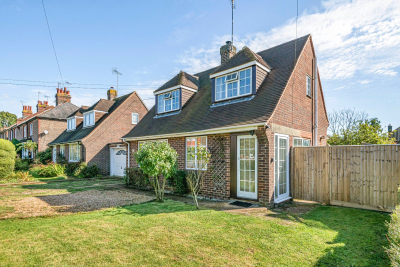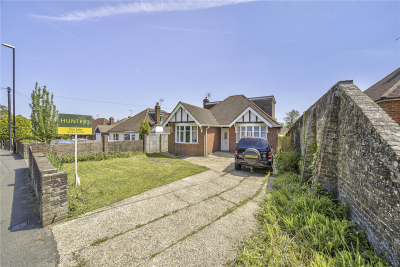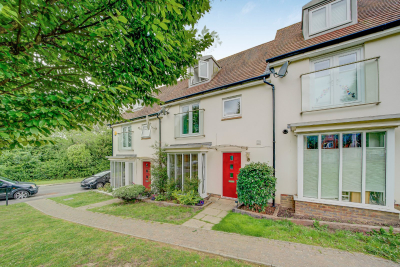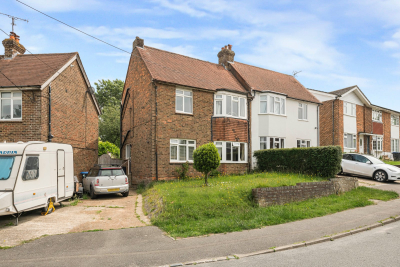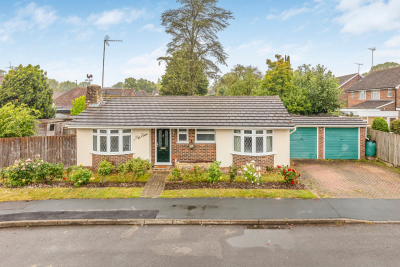Property Overview
Chanctonbury Road
Burgess Hill ,RH15

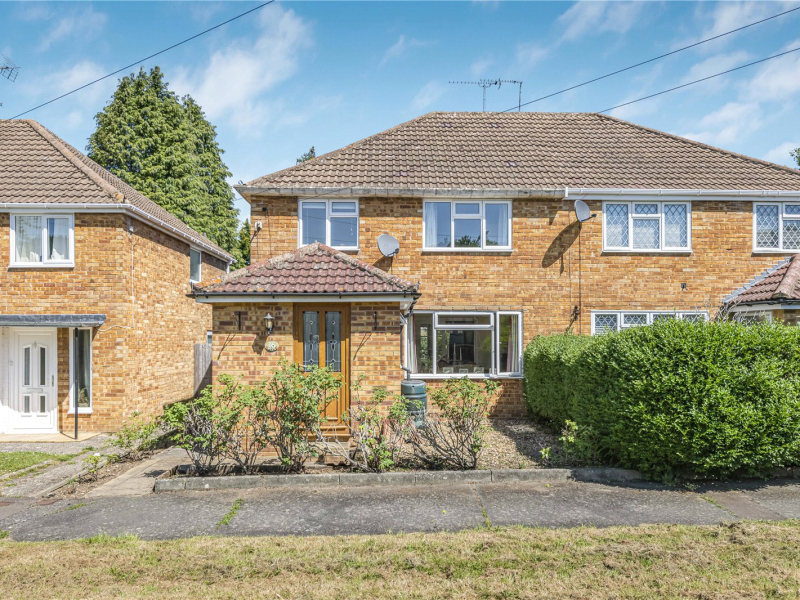
Features
- Semi-detached three bedroom house
- Large Porch With Storage
- Convenient Downstairs Guest W/C
- Bright Dining Room Space
- Cosy Living Room Fireplace
- Modern Kitchen With Aga
- Three Double Bedrooms Upstairs
- Family Bathroom With Storage
- Large Garden With Patio
- Council Tax band D
- EPC TBC
Book A Viewing
Description
Hunters are delighted to present this well-maintained three-bedroom semi-detached home on Chanctonbury Road, ideally located within walking distance of Burgess Hill station, town centre, and popular schools. The property offers spacious living with a bright dining room, large lounge with wood-burning fireplace, modern kitchen with built-in appliances, and a downstairs W/C. Upstairs features three generous double bedrooms and a family bathroom with ample storage. Outside, there’s a large rear garden.
Hunters are delighted to bring to the market this well-presented three-bedroom semi-detached home on Chanctonbury Road, offering spacious accommodation in a sought-after location. Just a short walk from Burgess Hill mainline station, the property provides excellent transport links, with direct trains to Brighton in just 10 minutes and London in under an hour. The town centre is also within easy reach, offering a variety of shops, cafés, restaurants, pubs, and a local cinema. Additionally, popular schools, including Burgess Hill School for Girls and The Burgess Hill Academy, are within walking distance.
To the front of the property, there is ample on-street and residents’ parking. A well-maintained grass lawn sits at the front, perfect for relaxing or outdoor play during the summer months.
As you enter the property, you’re welcomed by a generous porch area—ideal for storing coats, shoes, and everyday essentials. There is also a convenient downstairs W/C, perfect for guests.
The spacious entrance hallway features stairs leading to the first floor. To the right, you’ll find a bright and airy dining room that overlooks the front garden. Double doors connect this space to the large living room, which offers ample room for free-standing furniture and boasts a working wood-burning fireplace—perfect for cosy winter evenings. French doors open out to the rear of the property, creating an excellent space for al fresco dining.
The kitchen provides plentiful storage and counter space, complete with a large Range Cooker, and built in appliances including a washing machine, dishwasher, fridge freezer and wine storage. There’s also access to the rear garden and additional understairs storage.
Upstairs, the property offers three generously sized double bedrooms. The master bedroom overlooks the rear garden, while the second and third bedrooms enjoy views over the front of the home. Each room comfortably accommodates free-standing furniture. The family bathroom includes a bath with overhead shower, toilet, and sink, along with a large built-in storage cupboard.
The expansive rear garden features a patio area leading onto a level lawn, surrounded by mature shrubs and bushes. There is also useful side access to the property.
