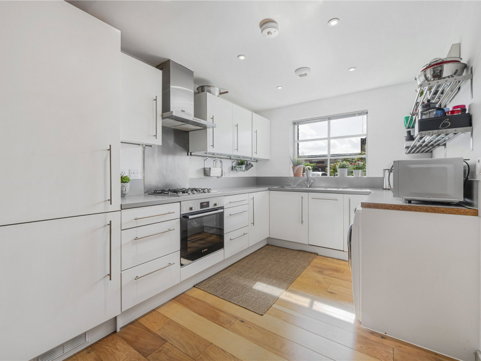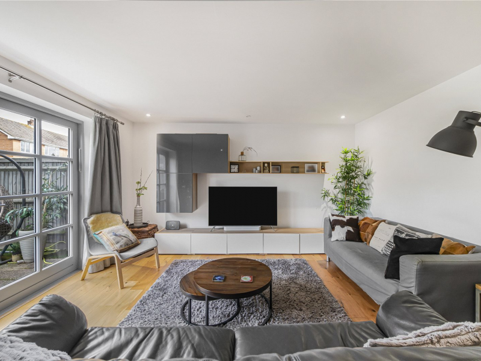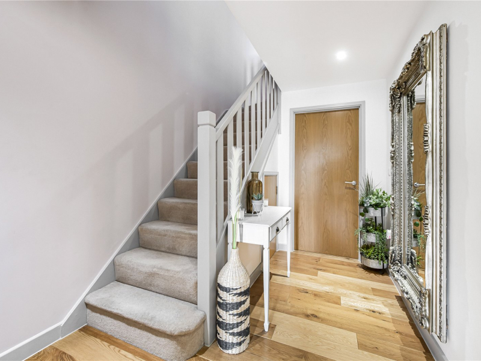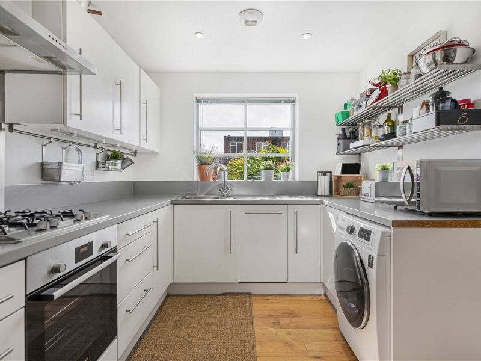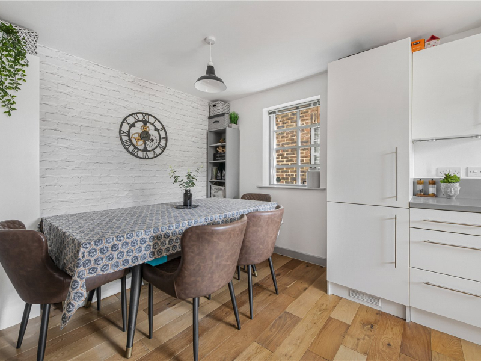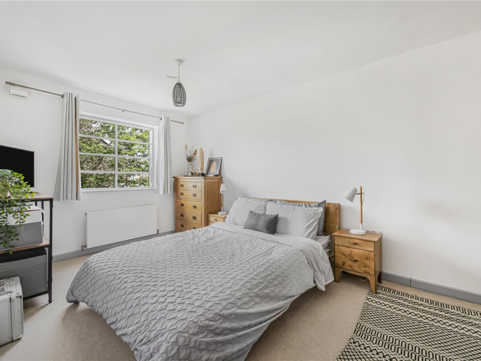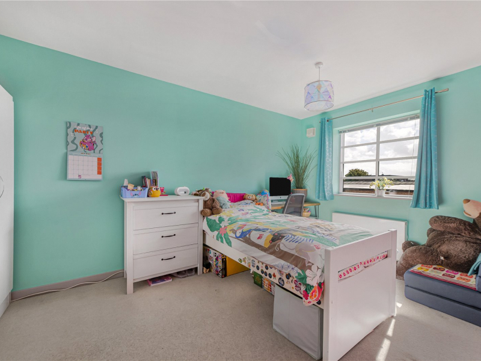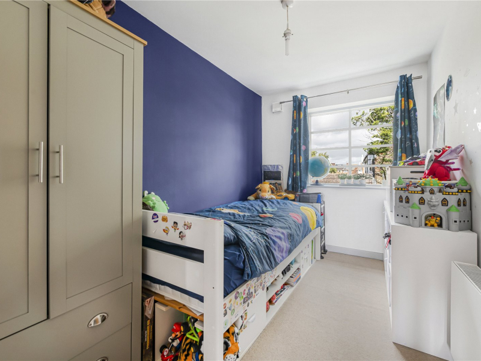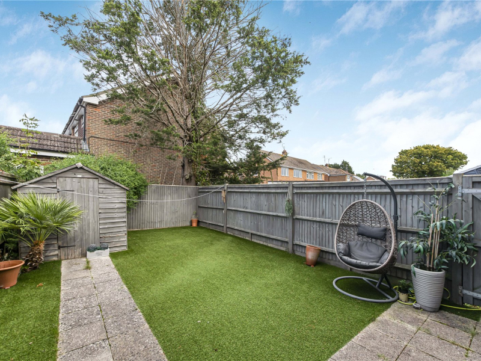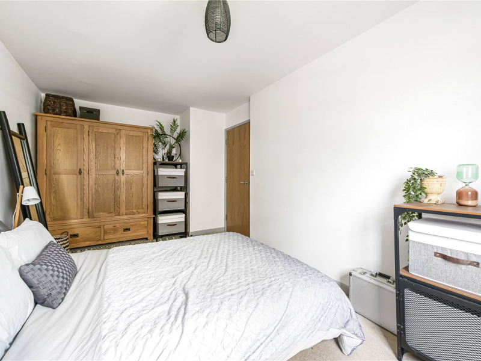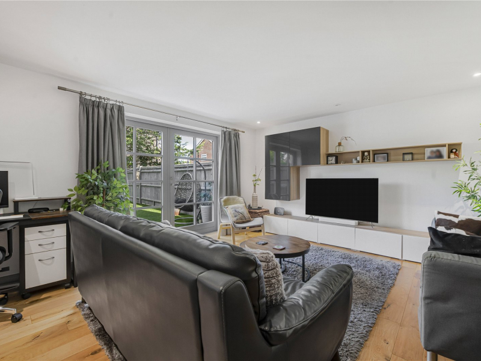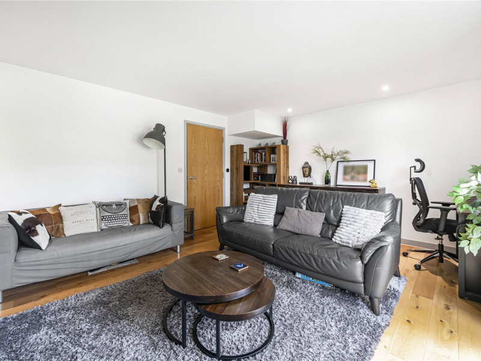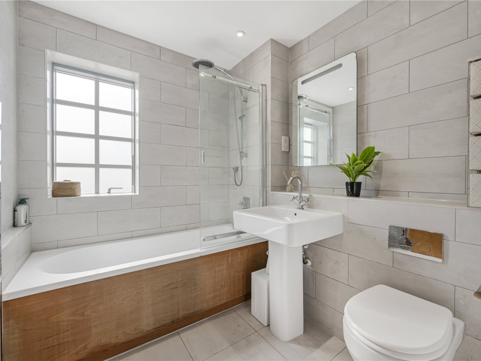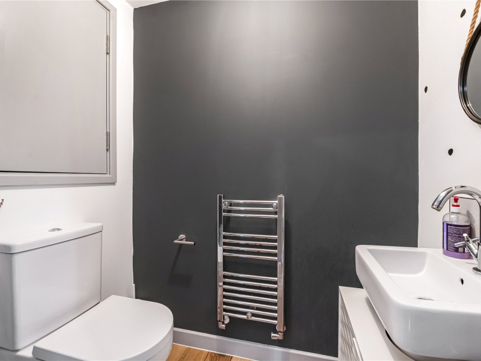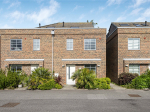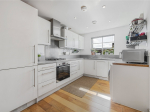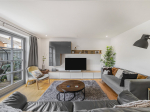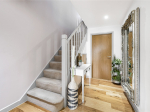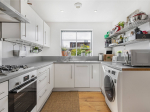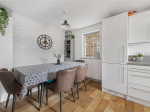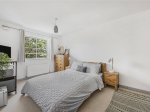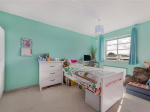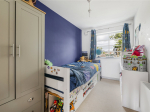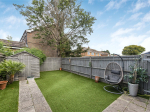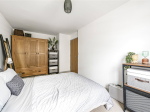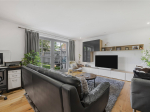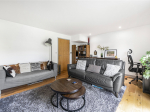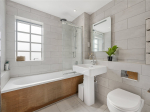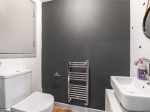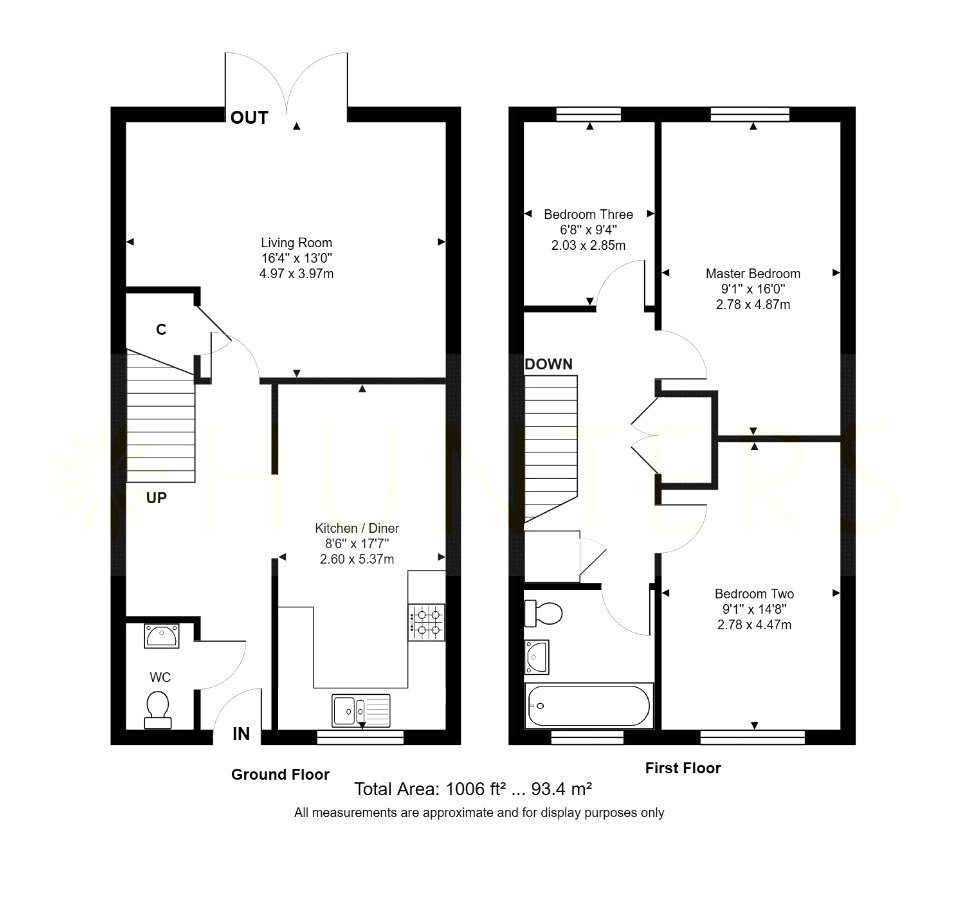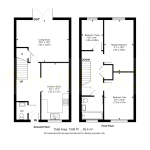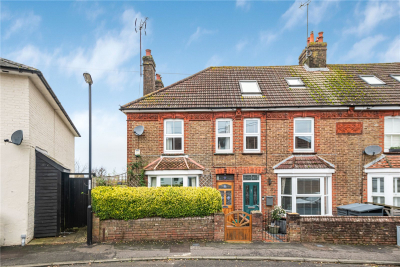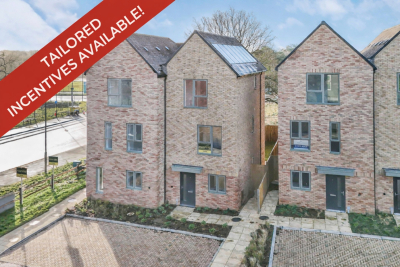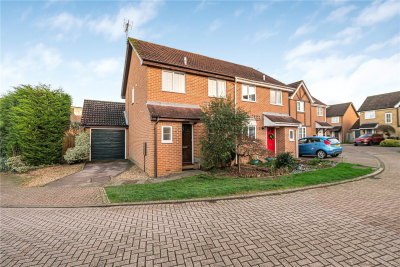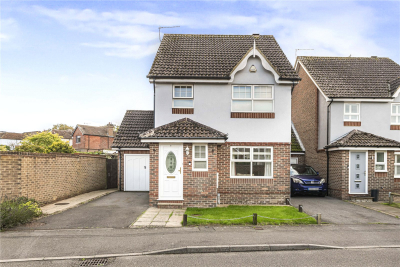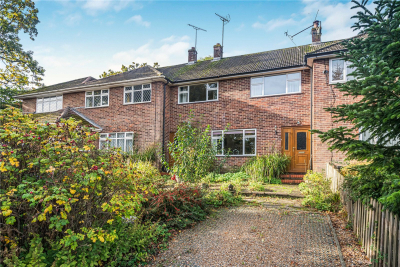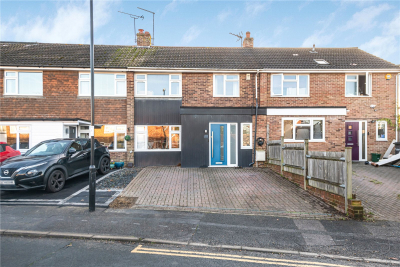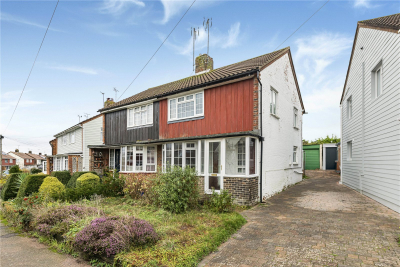Property Overview
Bluebird Walk
Burgess Hill ,RH15

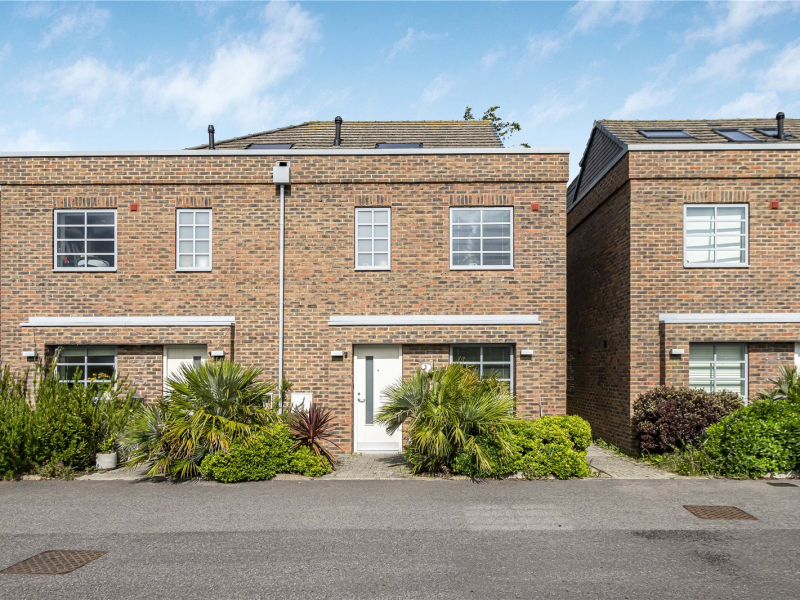
Features
- Three Bedroom Mid-terraced House
- Allocated parking plus visitor bays
- Modern kitchen with ample storage
- Spacious lounge with garden access
- Downstairs WC and hallway storage
- Three generously sized bedrooms
- Bright family bathroom with shower
- Large upstairs storage cupboard
- Rear garden with patio area
- Close to shops, station, schools
Book A Viewing
Description
Hunters are delighted to present this well-kept three-bedroom mid-terraced home in Burgess Hill, just a short walk from the town centre and station. Features include a modern kitchen/diner, spacious living room, downstairs WC, and ample storage. Upstairs offers three generous bedrooms and a family bathroom. The property also boasts allocated parking and a low-maintenance rear garden.
Hunters are delighted to bring to market this well-presented three-bedroom mid-terraced home, located on Bluebird Walk on the western side of Burgess Hill.
This property is ideally situated within close proximity to a range of local amenities. Burgess Hill town centre is just a 15-minute walk away and offers a selection of shops, pubs, and restaurants. The mainline train station, also located in the town centre, provides direct links to the south coast in just 10 minutes and to London in under an hour – making this an excellent option for commuters.
To the front of the property, there is an allocated parking space, as well as additional visitor bays.
Upon entering the home, you’re welcomed by a spacious hallway with a handy downstairs WC and ample understairs storage – perfect for coats, shoes, and other daily essentials. To the right is the kitchen/diner, offering plenty of space for a freestanding dining table. The kitchen is well-equipped with generous under- and over-counter storage, a gas hob, oven, built-in dishwasher, and a fridge/freezer.
At the rear of the property is a bright and spacious living room, featuring French doors that open onto the garden. There’s ample space for essential lounge furniture, creating a comfortable and functional living area.
Upstairs, the first floor offers three well-proportioned bedrooms and a modern family bathroom. The master bedroom overlooks the rear garden, while the second bedroom faces the front. Both rooms provide space for freestanding bedroom furniture. The third bedroom is a generous single – ideal for a child’s room, guest room, or home office. The family bathroom includes a bath with overhead shower, WC, and washbasin. A large storage cupboard is also accessible from the landing.
The rear garden is designed for low maintenance and features a paved patio area, a level astro-turf lawn, a pathway leading to a useful storage shed, and convenient side access.
