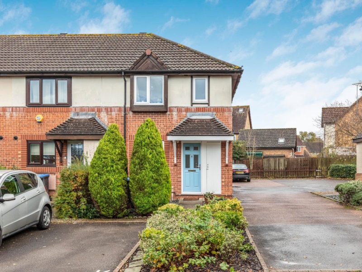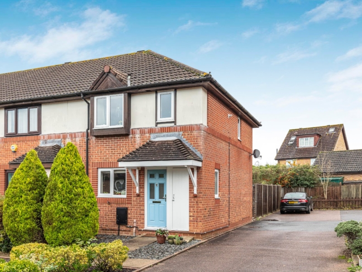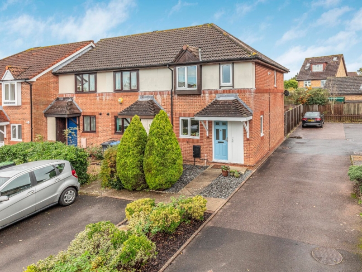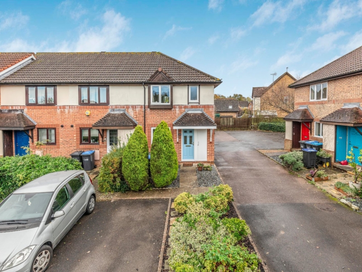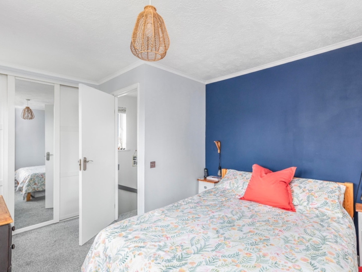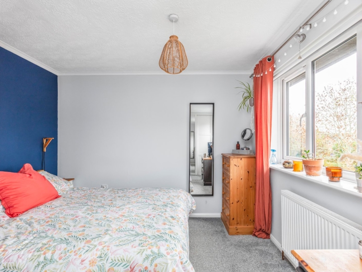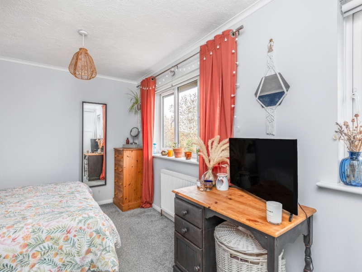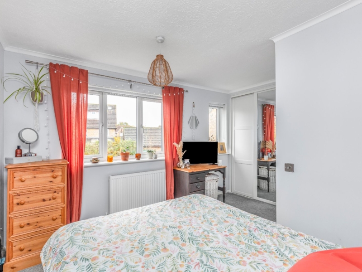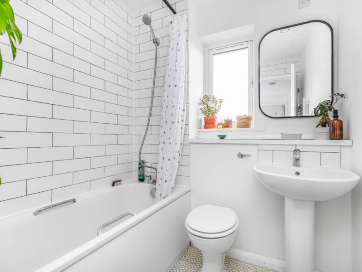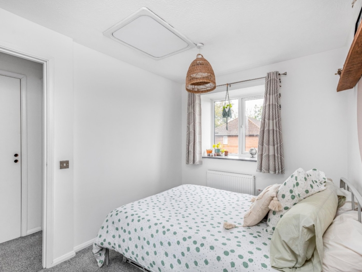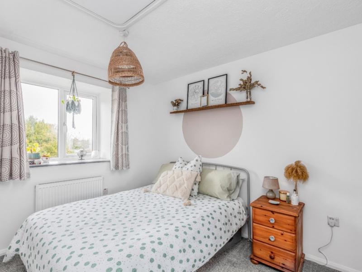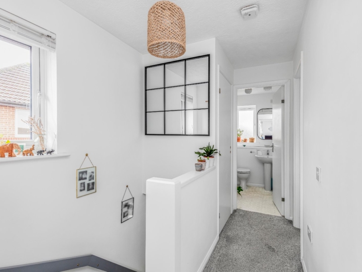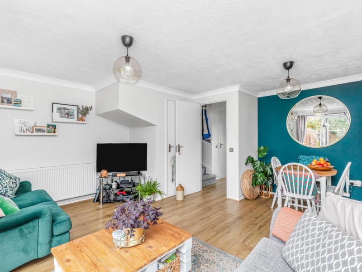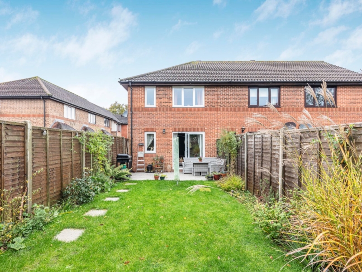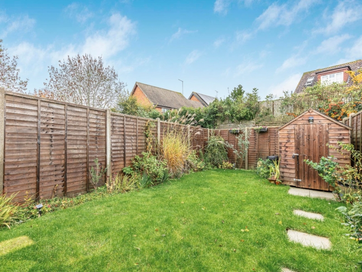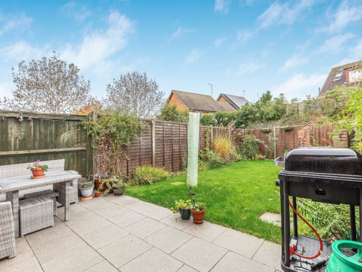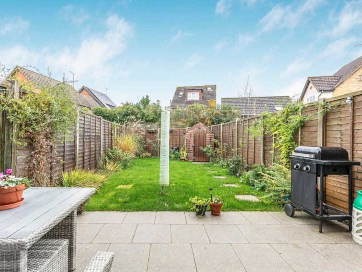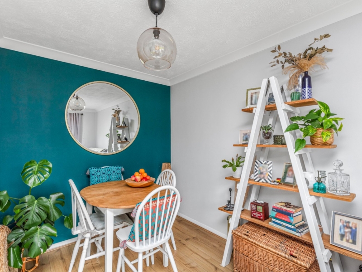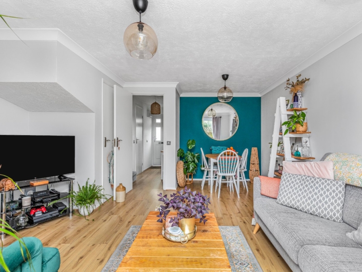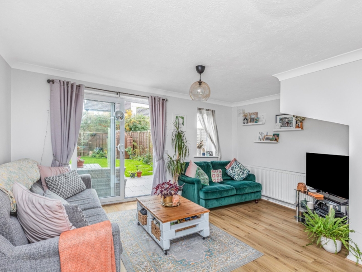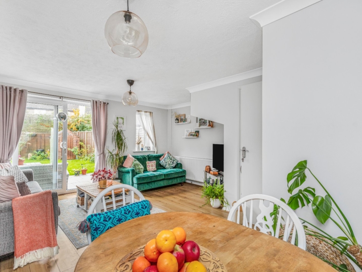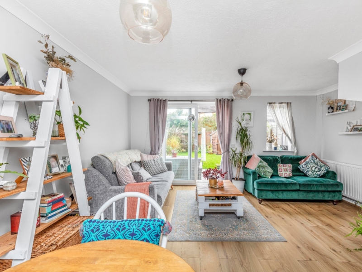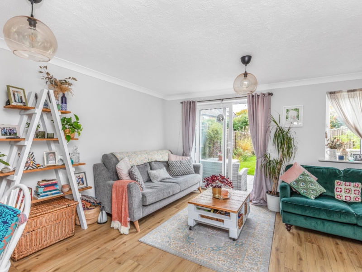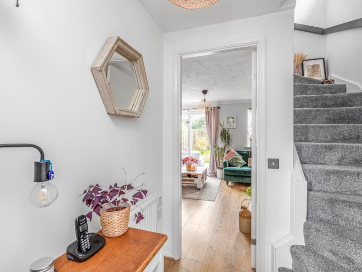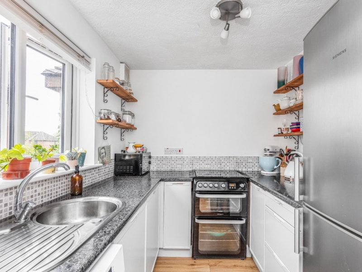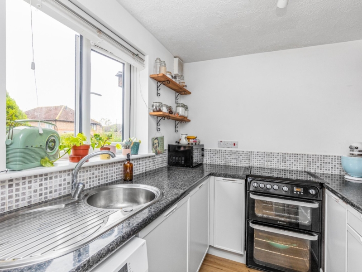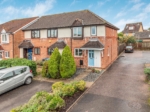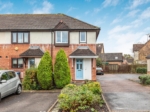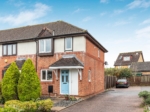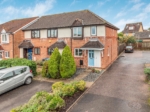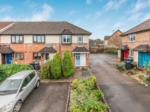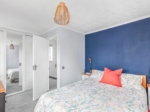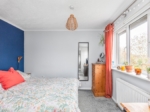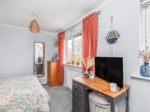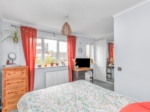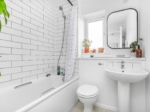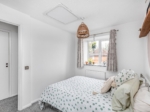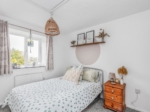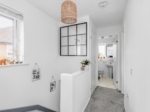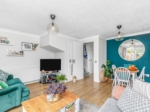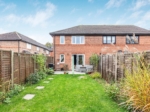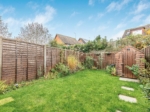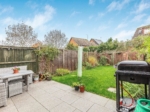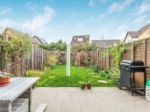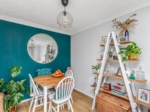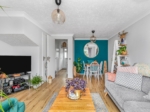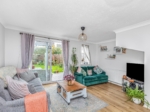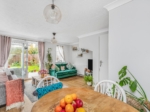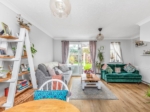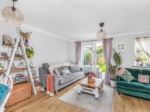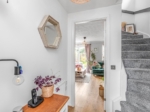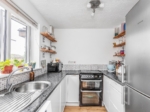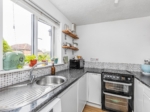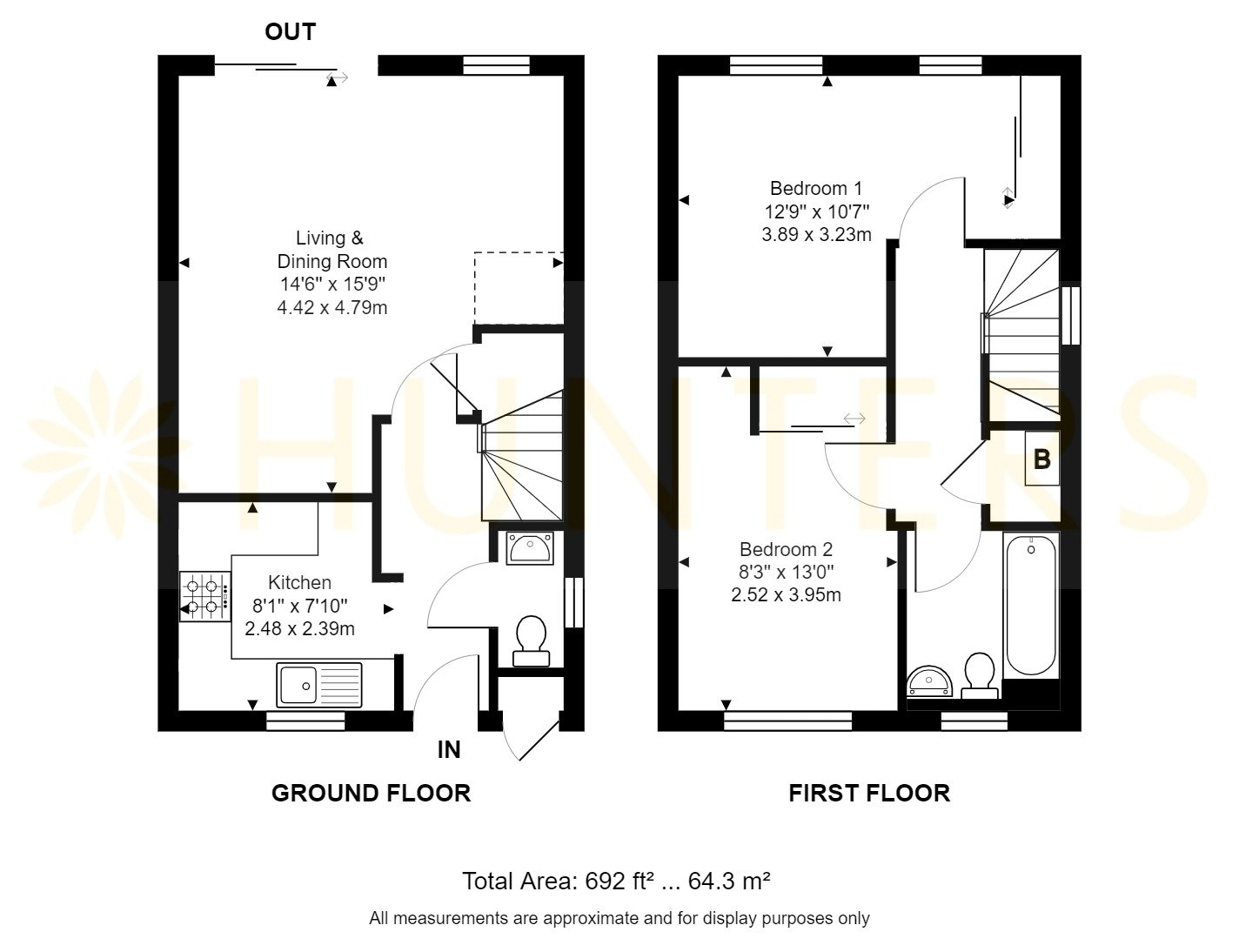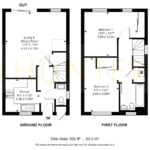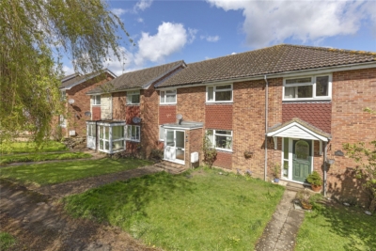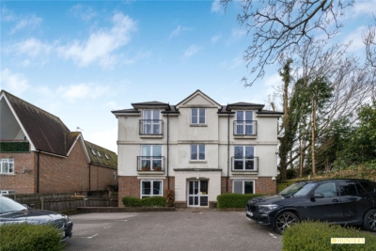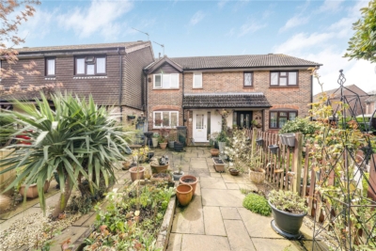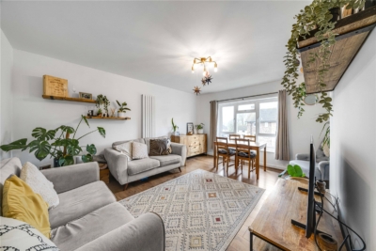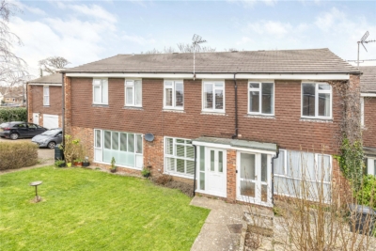Property Overview
Michelbourne Close
Burgess Hill ,RH15

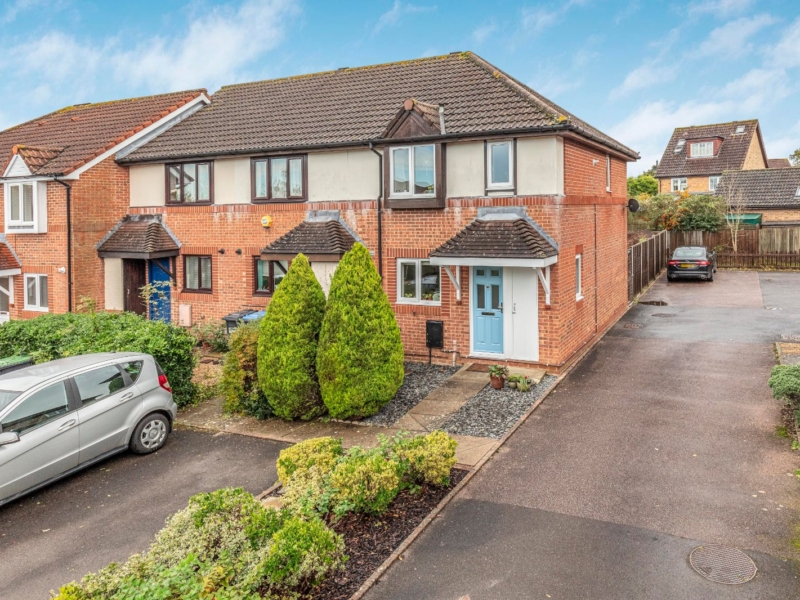
Features
- 2-Bedroom End-of-Terrace House
- Downstairs WC
- Separate Kitchen
- Sunny Rear Garden with Patio Area
- Large Living & Dining Area
- Improved in recent years
- 2 Parking Spaces
- Loft Space for Storage
- Boiler in Airing Cupboard
- 2 Double Bedrooms
- Family Bathroom
- Council Tax Band C
Book A Viewing
Description
Hunters are pleased to welcome this attractive and well-maintained 2-bedroom home with spacious interior, two parking spaces, downstairs WC and well-maintained back garden.
Nestled on a quiet no-through road, connected to the highly sought-after Hammonds Ridge, Hunters proudly present this inviting 2-bedroom end-of-terrace home, ideal for first time buyers or investors. Boasting a spacious layout and modern interiors, this home is within easy reach of desirable amenities.
Nearby is a large Tesco Superstore and Petrol Station, offering convenience right on your doorstep alongside rural bridle paths leading to the charming villages of Hurstpierpoint, Albourne, and Ansty— perfect for dog walkers. The Hammonds Ridge development showcases an assortment of detached and semi-detached residences, complemented by well-maintained children’s play parks. There are several pathways that seamlessly interconnect the community with Burgess Hill Town Centre and the adjoining Tesco Supermarket, ensuring a seamless access to daily amenities.
Adding to its allure, this family home is a mere 25-minute walk from Burgess Hill’s mainline train station, providing swift connections to London and the South Coast. Proximity to the Martlets Shopping Centre, inviting coffee shops, and an array of delightful restaurants enhances the lifestyle appeal.
The property’s frontage offers off-road parking for one car, supplemented by an additional space near the rear boundary fence. A low-maintenance flint garden with an appealing conifer tree graces the front, while a convenient storage cupboard, ideal for bins or secure parcel deliveries, sits to the right of the front door.
Upon entry, a spacious hallway welcomes with coat-hanging space, stairs ascending to the first floor, and doors leading to the kitchen at the front and living areas at the rear. A downstairs WC, conveniently positioned on the right, enhances practicality. The well-appointed kitchen boasts white units, laminate worktops, and integrated appliances, while the rear reveals a generously sized reception room adorned with attractive laminate flooring. Sliding patio doors open to the rear garden, creating an ideal space for hosting and socializing.
Ascending the stairs to the first floor, a landing grants access to the bedrooms and family bathroom. Both bedrooms offer ample space for a double/king-size bed, with the larger one featuring a double wardrobe with mirrored, panelled sliding doors. The family bathroom, adorned with a white suite and tasteful tiling, includes a toilet, basin, and bath with an up-and-over shower head.
The meticulously maintained property, adorned with beautiful decor throughout, presents a superb move-in-ready home. The tranquil garden, featuring a patio area adjoining the property and a spacious lawned section with mature borders, invites relaxation. Enhanced by sliding patio doors, the garden seamlessly integrates with the interior, creating a delightful ‘outside-in’ ambiance.
