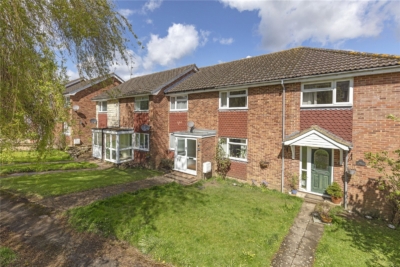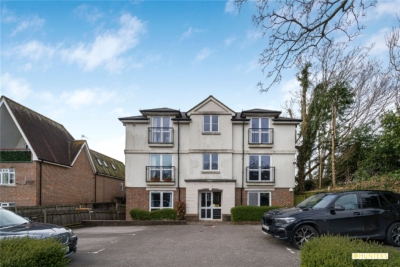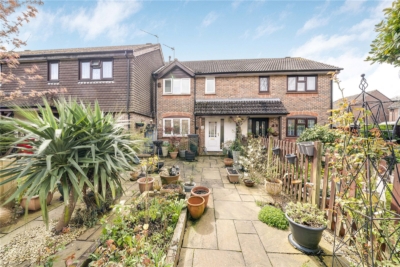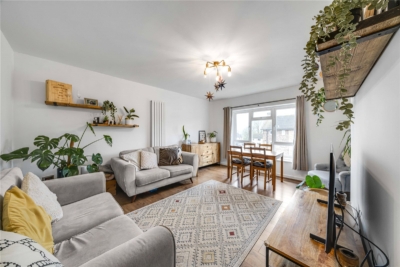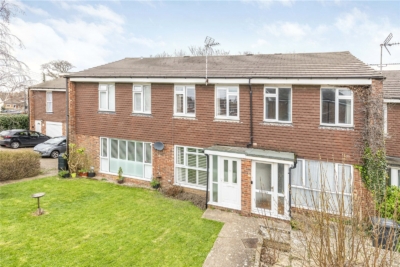Property Overview
Willow Way
Hassocks ,BN6


Features
- Spacious 2-Bedroom End-of-Terrace House
- Scope to transform into 3 Bedrooms
- Privately Owned Solar Panels
- Downstairs WC
- Separate Modern Kitchen
- Rear Landscaped Garden
- Large Lounge-Diner with Patio Doors
- Insulated Loft Space
- Nearby to several Play Parks & Fields
- No Onward Chain
- Located on Corner of Communal Green
- Newly Built in 2015
- Driveway Parking for Several Cars
- Catchment for St Lawrence C of E & Albourne C of E Primary
- Energy (EPC) Rating B
- Council Tax Band C
Book A Viewing
Description
Available with no onward chain and immaculately presented, Hunters bring to the market this spacious 2-bedroom end of terrace house with rear garden, Solar Panels, downstairs WC and ample driveway parking.
Available with no onward chain, well-presented and offering an ideal investment or starter-home, Hunters bring to the market this spacious 2-bedroom end-of-terrace home on Willow Way. Nestled on the northern edge of Hurstpierpoint, right off Cuckfield Road, this home is conveniently positioned within a mile’s walking distance from the prestigious Hurst College, and a short drive takes you to Goddards Green, where you’ll find the family-run pub, The Sportsman, a firm favourite within the local vicinity.
Hurstpierpoint offers an array of quaint and vintage boutique shops, fine dining restaurants, family-owned pubs, and historical points of interests, whilst just down the road is Hassocks, which provides a convenient trail of retail shops, cafe’s, restaurants, pubs and convenience stores. Nearby, Hassocks Train Station is only a short drive away, and with a collection of beautiful, rural walks nearby, location couldn’t get much better.
At the property’s front, there’s plenty of space to park multiple cars on the hardstanding driveway. As you walk through the front door, you enter a welcoming entrance hall that flows into the main living area. To the front of the property, there is a modern kitchen featuring off-white glossy cabinets and stylish wood-effect laminate countertops. The kitchen comes with built-in appliances like a fridge freezer, a stainless-steel sink with a drainer, a 4-ring gas hob, oven, extractor fan, dishwasher, and washing machine. In addition, there’s a convenient downstairs WC located opposite, an extra cupboard under the stairs for storage, and a staircase leading to the first floor. The living and dining area is generously sized, ideal for hosting gatherings, and it opens up to the rear garden through inviting glass patio doors.
As you head up the stairs to the first floor, you’ll find two spacious double bedrooms, each featuring neutral decor. The larger of the two bedrooms is impressively sized, offering the flexibility to reconfigure into either two separate bedrooms or a stunning Master Bedroom with an en-suite. The family bathroom, serving both bedrooms, boasts a contemporary white suite with an integrated toilet cistern and vanity sink unit, accompanied by a shower-over-bath fitted with a sleek glass screen. A loft hatch is conveniently located, providing access to the loft space and offering additional storage options.
As you venture into the rear garden, you’ll appreciate its inviting layout, primarily offering a low-maintenance shingled area for potted plants, and a decking area from the living room, ideal for Al Fresco dining.
Adding to its appeal, this property is not only freshly decorated and move-in ready but also conveniently offered end-of-chain, simplifying the transition to your new home.













































