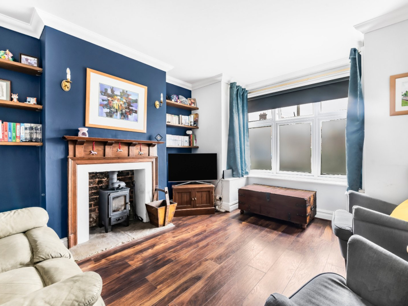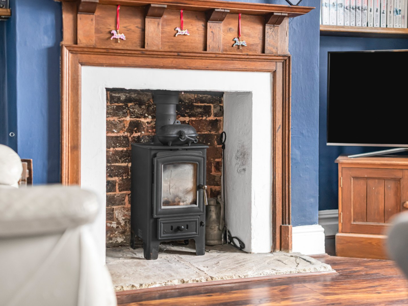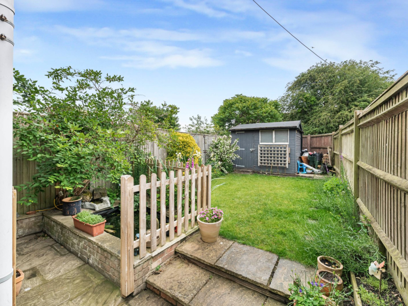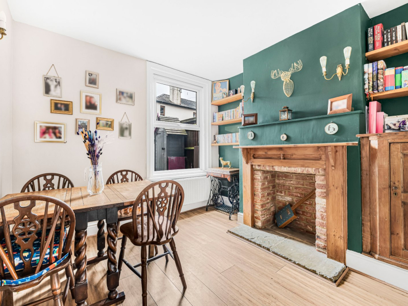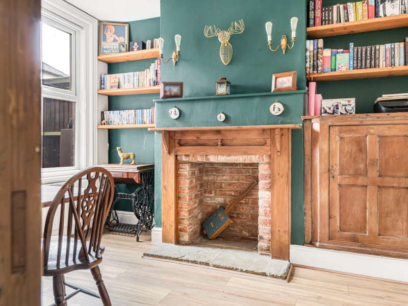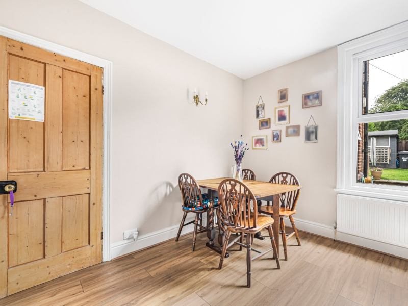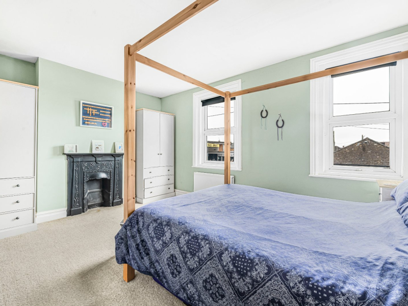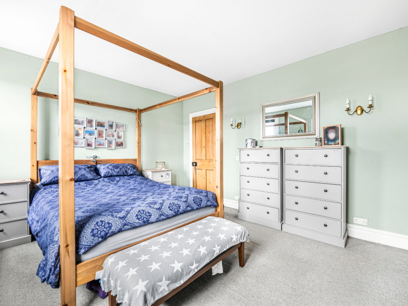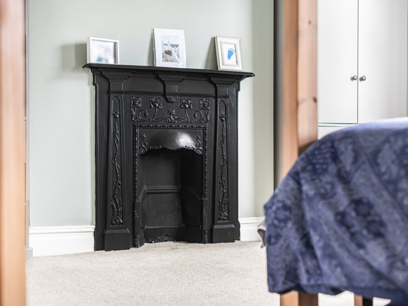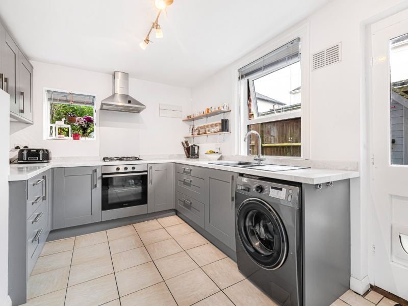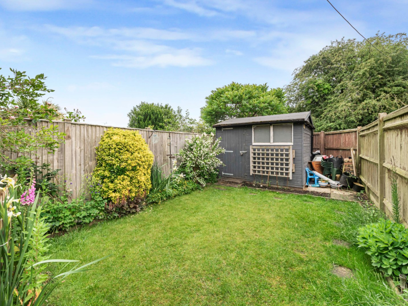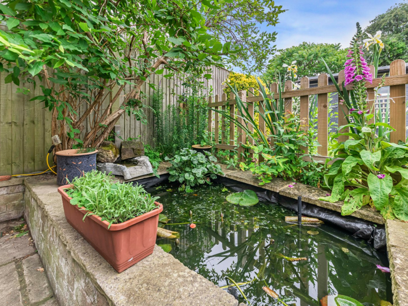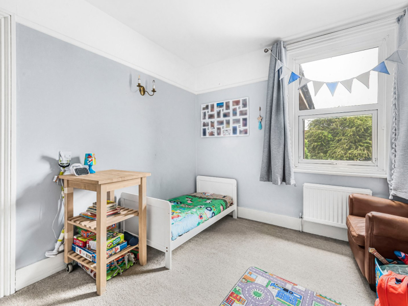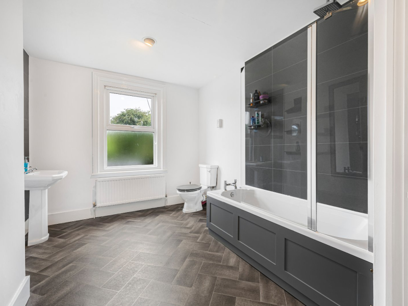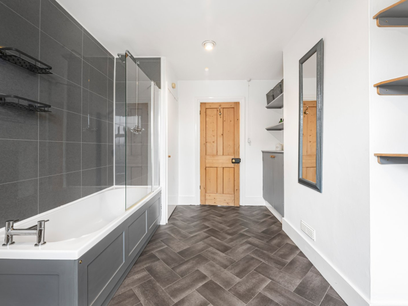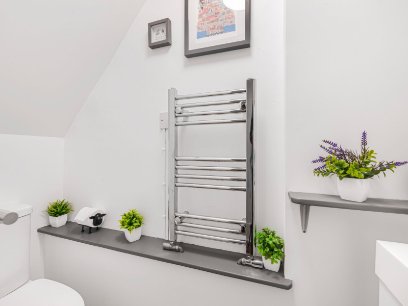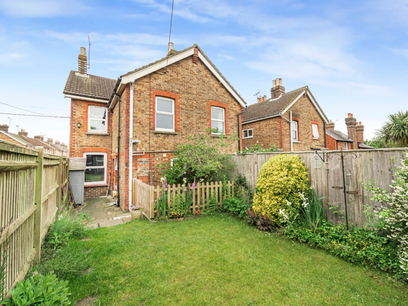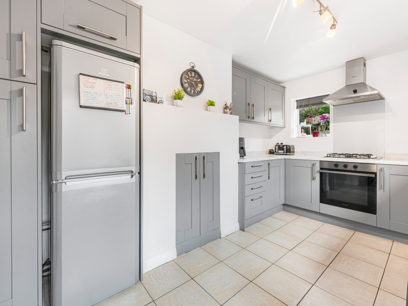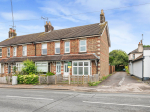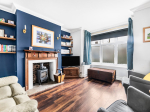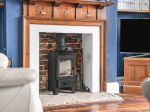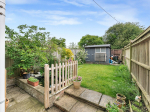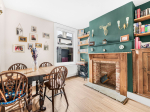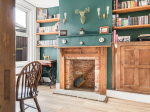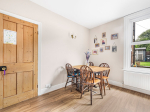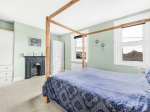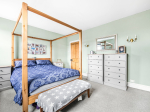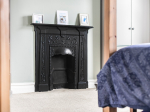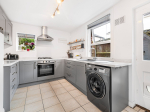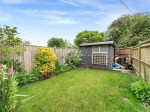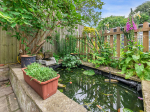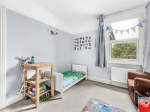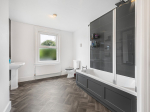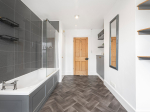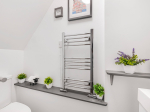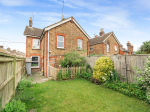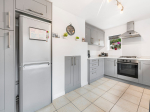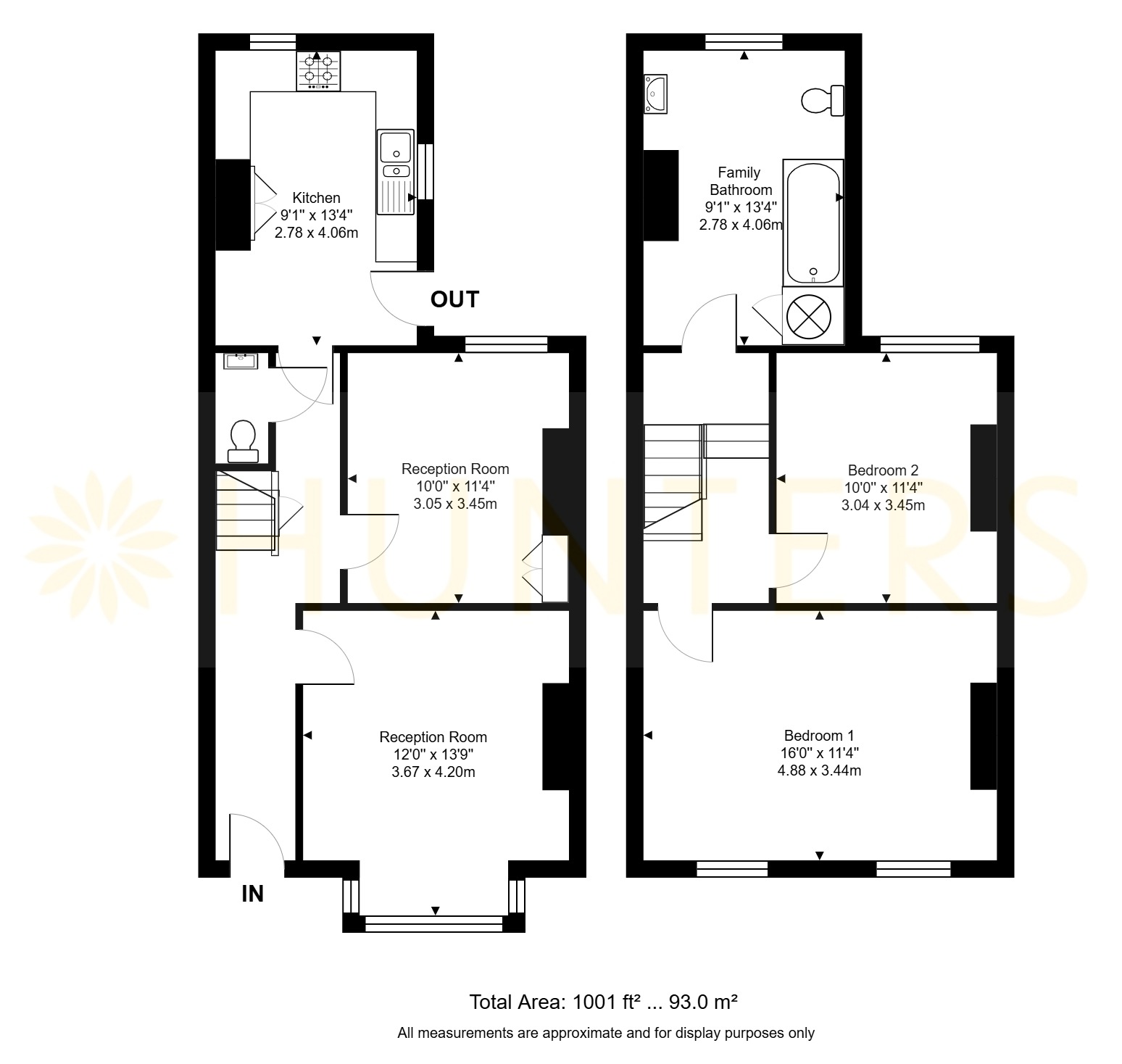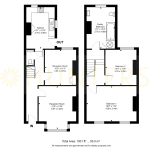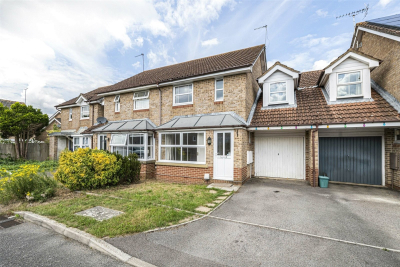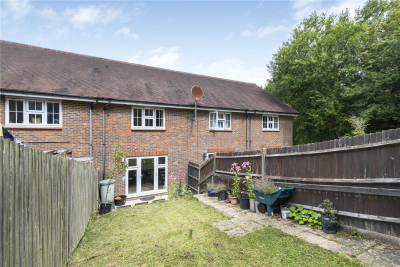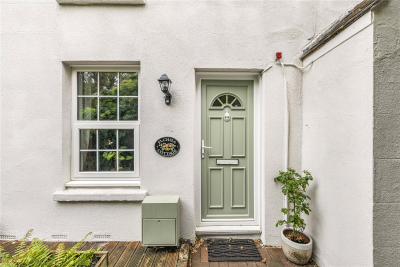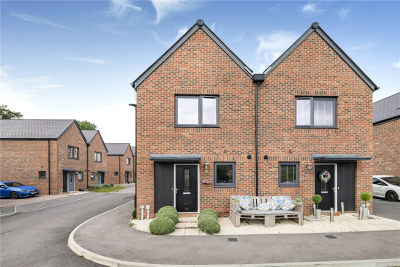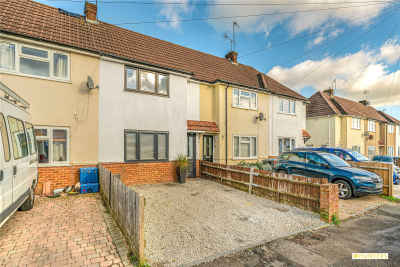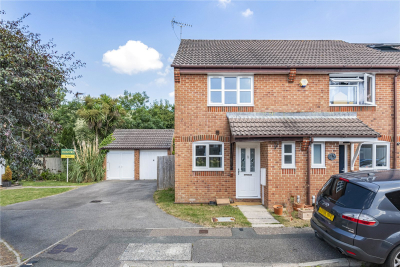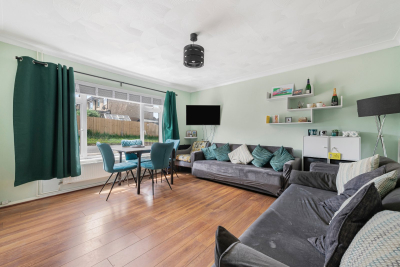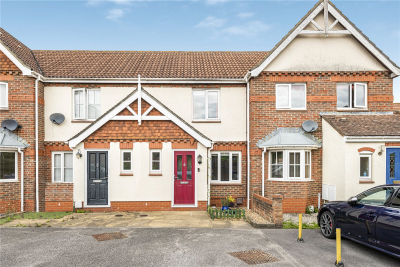Property Overview
London Road
Burgess Hill ,RH15

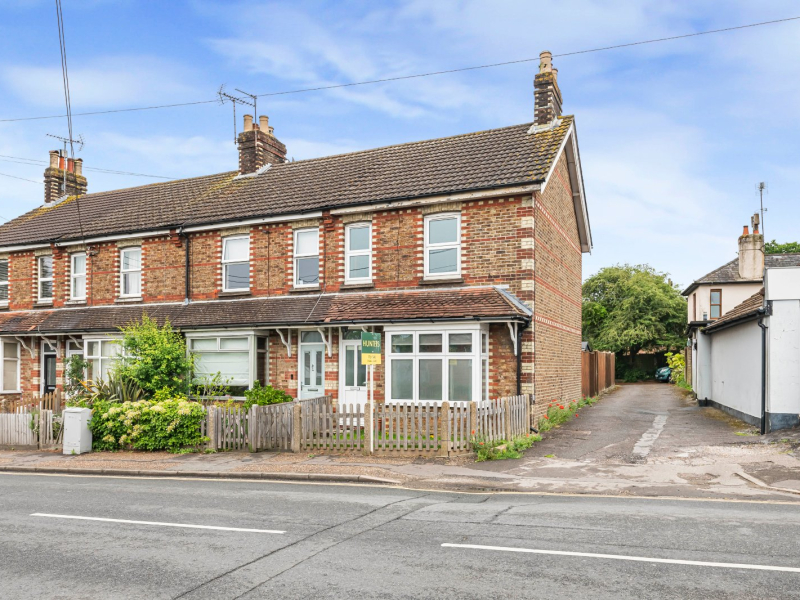
Features
- Charming Victorian end-of-terrace home full of character
- Two double bedrooms with original cast iron fireplaces
- Bright bay-fronted living room with wood burner
- 2 Reception Rooms
- Modern kitchen/breakfast room with garden access
- Downstairs WC
- Stylish Family Bathroom
- Large insulated loft with lighting
- East-facing rear garden
- Private allocated parking space
- Raised pond and timber shed included
- Gas central heating with Worcester boiler (installed c. 2018)
- 10–15 minute walk to town centre
- Close to train stations with direct links to London & Brighton
Book A Viewing
Description
Bursting with character and beautifully updated, this delightful two double bedroom end-of-terrace Victorian home enjoys a convenient setting just a 10–15 minute walk from Burgess Hill town centre and benefits from its own private parking space at the rear, with 2 spacious reception rooms and a downstairs WC.
The property is ideally located in a sought-after area of Burgess Hill, West Sussex, offering a wonderful balance of convenience and community spirit. Residents have easy access to a range of local amenities including shops, parks, cafés, and restaurants. Both Burgess Hill and Wivelsfield railway stations are within approximately 0.9 miles, providing excellent links to London and Brighton. Well-regarded schools such as Sheddingdean Primary and St Paul’s Catholic College are also nearby, making it a great option for families.
Inside, a welcoming entrance hall leads into a bright and airy bay-fronted living room, complete with a cosy wood burner – perfect for relaxing on cooler evenings. The adjoining dining room features a charming exposed brick fireplace, while the kitchen/breakfast room at the rear opens out to the garden, creating an ideal space for both everyday life and entertaining.
The recently fitted kitchen includes a 1.5 bowl sink with drainer, a four-ring gas hob, and space for a washing machine and freestanding fridge freezer. A cleverly added downstairs cloakroom beneath the stairs adds practicality to this character-filled home.
Upstairs, there are two spacious double bedrooms, both retaining their original cast iron Victorian fireplaces. The family bathroom has been stylishly refitted with a modern suite, including a bath with rainfall shower and glass screen, WC, and basin. An airing cupboard houses the water tank and Worcester boiler (installed c. 2018), while a large, fully insulated loft with lighting offers excellent storage or conversion potential (STPP).
Outside, a shared driveway runs alongside the property and leads to an allocated parking space at the end of the garden. The east-facing rear garden is a peaceful and low-maintenance retreat, with paved seating areas, mature borders, a raised pond, large timber shed, and gated side and rear access.
Further features include gas central heating, uPVC double glazed windows, and smooth plastered ceilings throughout.
