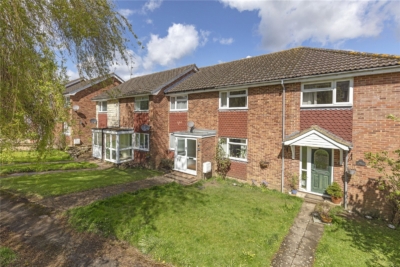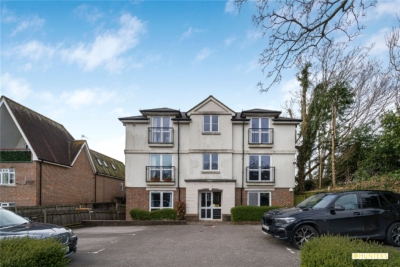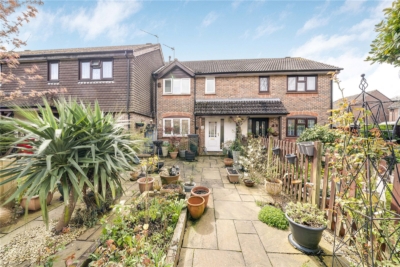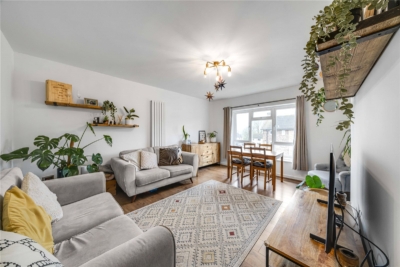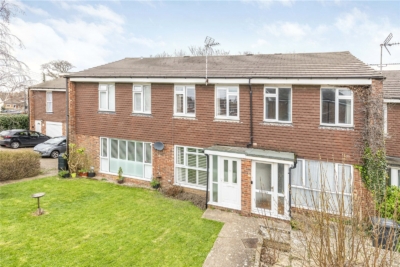Property Overview
Fishtail Road
Burgess Hill ,RH15


Features
- 2-Bedroom Coach House
- South-Facing Balcony
- Off-Road Parking
- Visitors Bays nearby
- Open-Plan Lounge and Kitchen-Diner
- Family Bathroom
- Utility Room on Ground Floor
- Private Entrance
- Garage with Car Charging Point
- Communal Green with Playparks & Nature Ponds nearby
- Local Cooperative on-site
- 10-15 Minute Walk to Wivelsfield Train Station
Book A Viewing
Description
Ideally positioned with views of a large communal green and located on the highly desirable Kings Weald estate, Hunters bring to the market this spacious 2-double bedroom freehold property, with Balcony, modern open-plan living accommodation, utility room and garage.
Situated within the Kings Weald estate, Hunters bring to the market this immaculately presented 2-bedroom coach house with views of communal green spaces, and within close proximity to great local amenities.
Kings Weald is a highly sought-after development, built by Croudace Homes, and is largely made up of various styles of properties ranging from 1-2 bedroom flats, all the way up to 5 bedroom detached family homes. Servicing these attractive homes is a newly built community centre with sports hall and room hire, on-site tennis courts for residents, a huge play area for kids of all ages, and several natural ponds and walks across the estate, not to mention quick and easy access to Ote Hall Farm’s farmland for rural dog walks. Within a 15-minute walk is Wivelsfield Train Station, with regular trains to Brighton, the South-Coast and London. Another huge benefit to living here is the estate’s very own local Co-Operative Food Shop, with bakery, Costa Coffee Express and general day-to-day essentials.
Ground Floor:
Upon entering, you’re welcomed by a generous entrance hall that provides a designated space for coats and shoes. The hall features a staircase leading to the first floor and doors to the downstairs utility room and garage. The utility room offers practicality with a worktop area complete with a sink and draining board, and space for a washing machine and a tumble dryer. The garage is accessible from the hallway and offer ample space for storage, along with the added benefit of an additional storage cupboard.
First Floor:
Ascending to the first floor, you’ll find a bright and well-lit landing and hallway, adorned with skylight Velux windows. To the left, as you reach the top of the stairs, you’ll discover a spacious lounge and kitchen diner. This inviting space boasts attractive laminate wood flooring, a built-in modern electric fireplace, and south-facing balcony. The kitchen is thoughtfully designed, featuring sleek white shaker-style units, a breakfast bar with stools, an induction hob, electric oven, 1.5 sink with drainer, extractor fan, and space for a freestanding fridge-freezer. The living and dining area offers ample room for relaxation and socializing.
Further down the hallway, there’s a sizable airing cupboard housing the immersion heater. Both bedrooms are generously proportioned and offer south-facing views, with the largest complete with a built-in wardrobe with mirrored sliding doors. Additionally, the second bedroom provides access to a loft, ideal for storage. At the end of the hallway, you’ll find the family bathroom, featuring a modern suite to include a bath-tub with glass screen, an up-and-over shower, integrated vanity unit with sink and toilet cistern.
This property not only boasts the advantages of being freehold but also includes the added benefits of a remaining NHBC warranty, car charging point and privately owned solar panels



















































