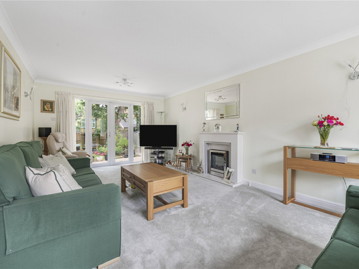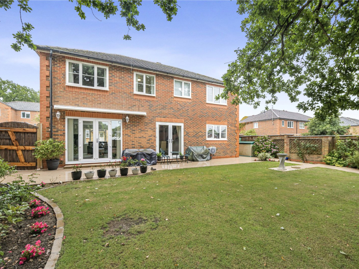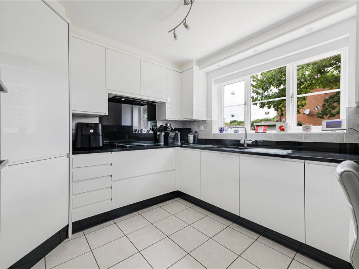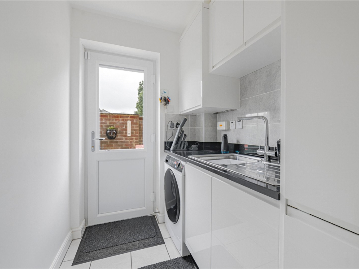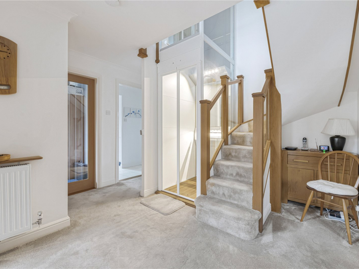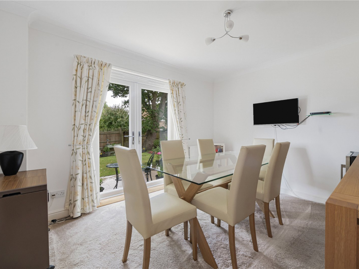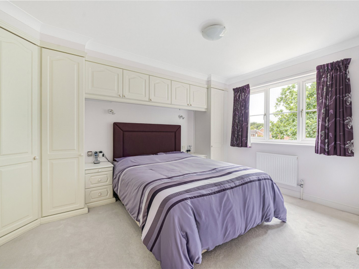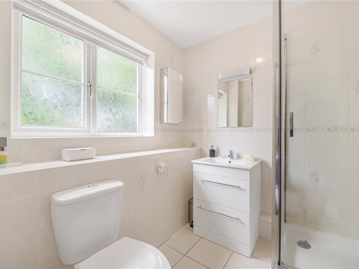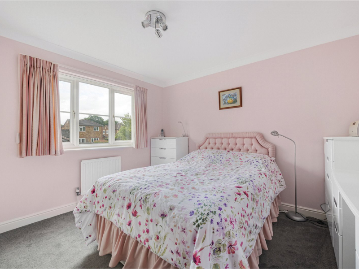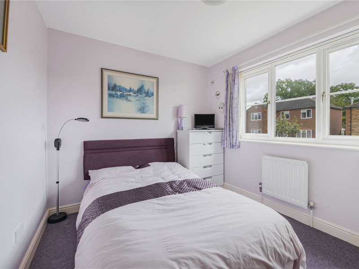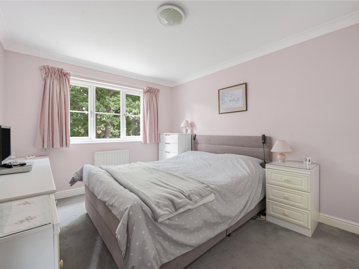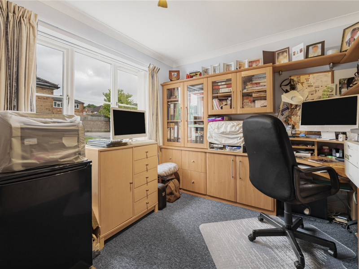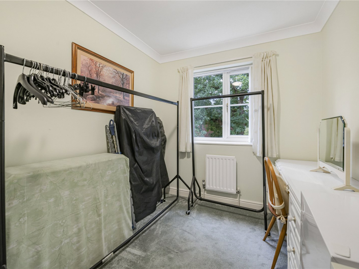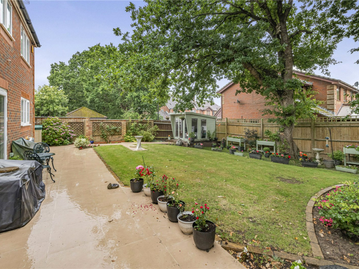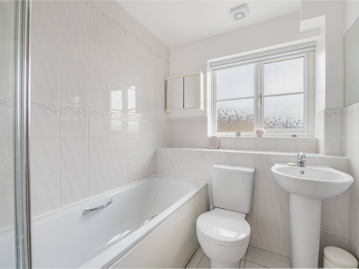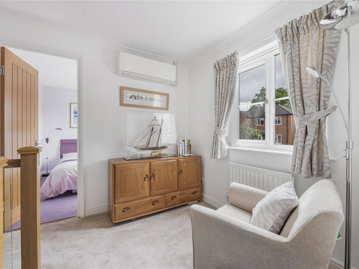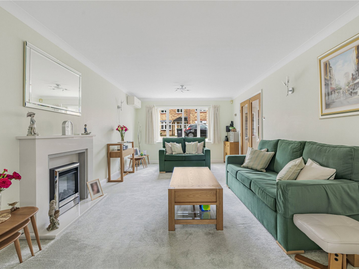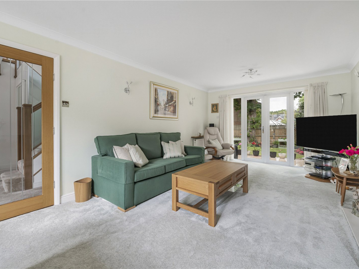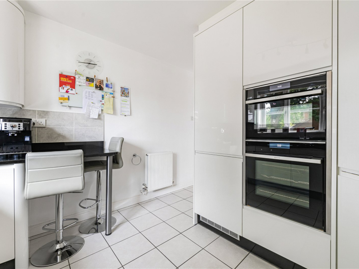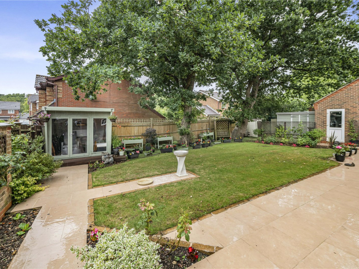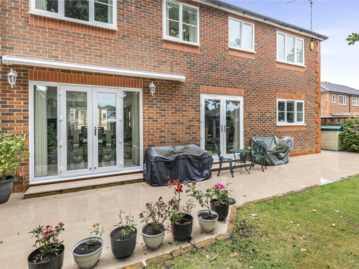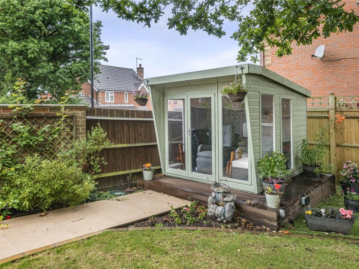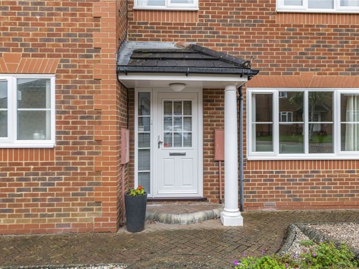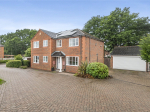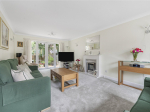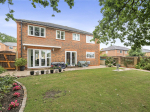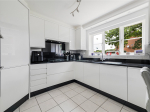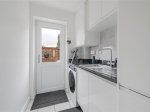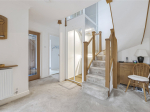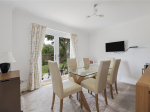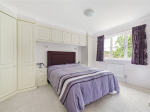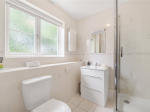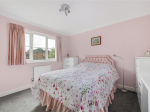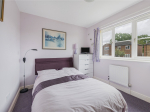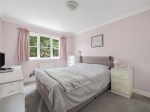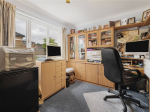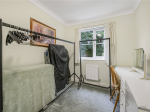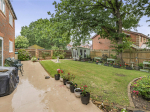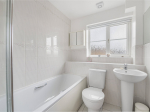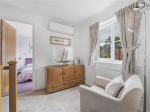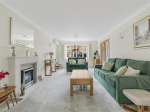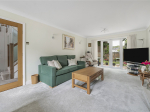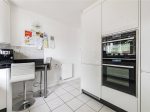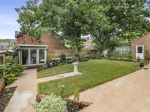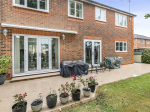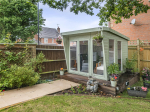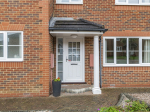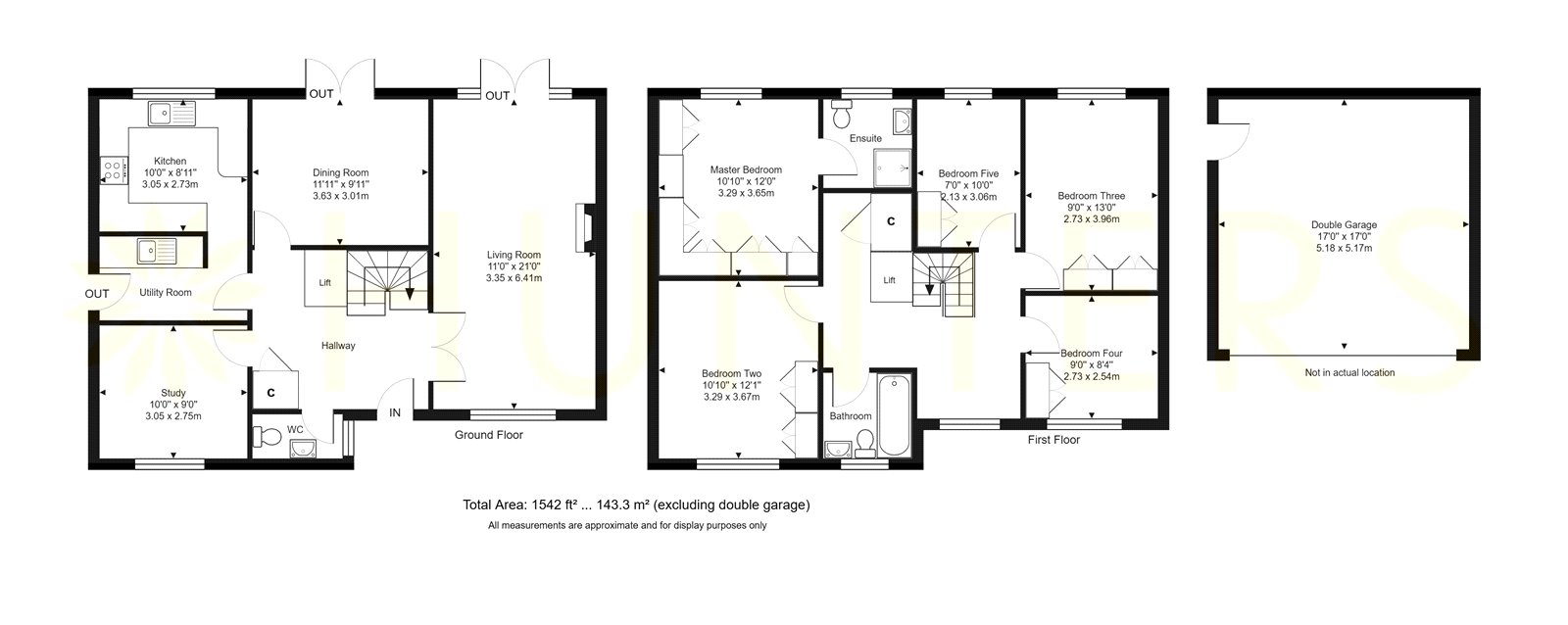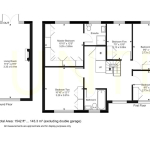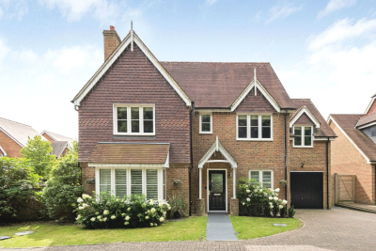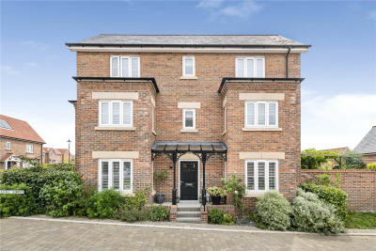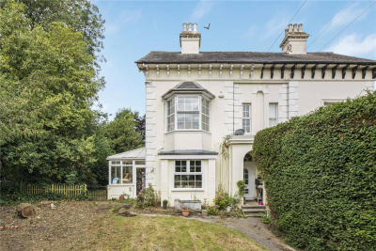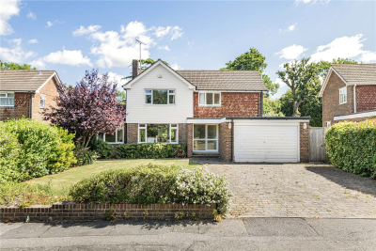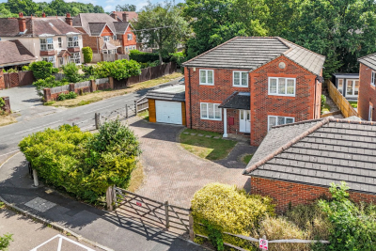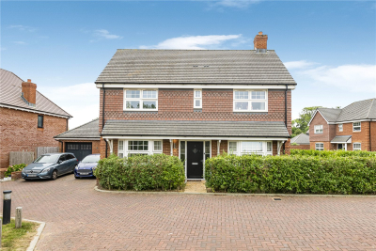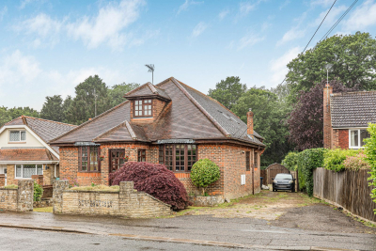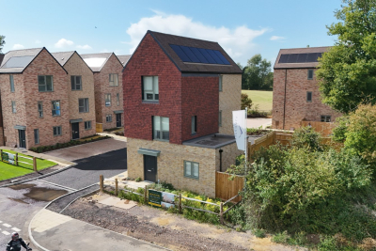Property Overview
Barley Drive
Burgess Hill ,RH15

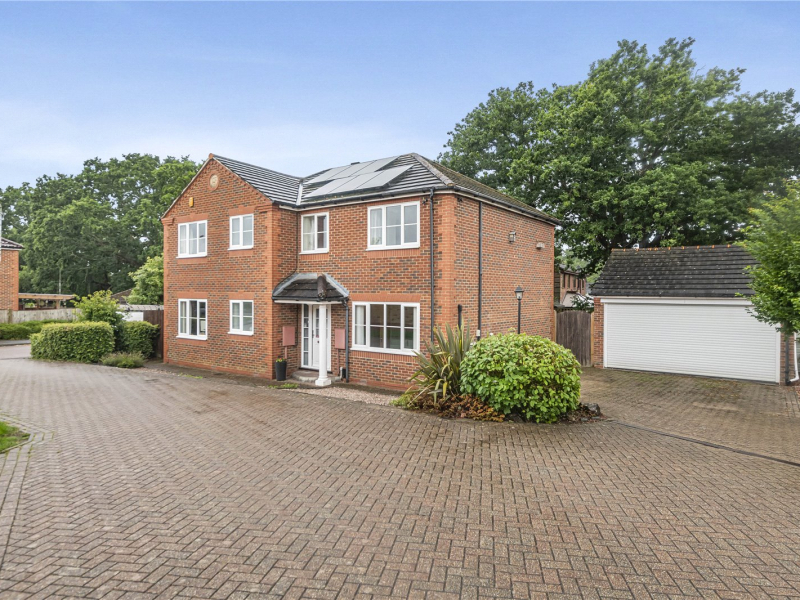
Features
- Five Bedroom Detached house
- Dual aspect living room with fireplace
- Air Conditioning throughout
- Kitchen with integrated appliances
- Ground floor study and WC
- Lift and staircase to first floor
- Master bedroom with en-suite
- Large driveway and double garage
- Garden summerhouse and patio area
- Solar Panels
- Council Tax band F
- EPC rating B
Book A Viewing
Description
This spacious five-bedroom detached home on Burgess Hill’s sought-after west side offers excellent access to local schools, amenities, and scenic footpaths. The property features a double garage, driveway, fitted lift, and versatile garden with a summerhouse. Inside, it boasts generous living spaces, a modern kitchen, and well-proportioned bedrooms.
Located on the highly sought-after west side of Burgess Hill, this spacious five-bedroom detached home is perfectly positioned within a popular residential estate. Barley Drive benefits from easy access to scenic public footpaths leading to both the town centre (via Southway Recreation Ground and West Park Nature Reserve) and the nearby countryside towards Goddards Green and Hurstpierpoint. Everyday amenities are within easy reach, with a convenience store, takeaway, and hairdressers just a 10-minute walk away via Burgess Hill Rugby Club. A further five minutes down the road brings you to a 24-hour Tesco Express and the popular Woolpack Pub. Families are well-served with excellent local schools including Southway Junior School, The Gattons Infants, Burgess Hill Academy, St Wilfrid’s Primary School, and Hurstpierpoint College all within the catchment area.
To the front of the property, a spacious driveway provides ample off-road parking for multiple vehicles, along with access to a double garage via an electric roller door. The garage offers additional parking or storage space and is fitted with lighting, electricity, and a fully boarded loft with a drop-down ladder.
Inside, the property is entered through a generous hallway with space for coats and shoes, along with a large storage cupboard. There is access to all ground-floor rooms and the first floor via both staircase and a fitted lift, ideal for accessibility.
To the right is a spacious dual-aspect living room with views of both the front and rear gardens. The room offers ample space for freestanding furniture, features an electric fireplace, French doors leading to the garden, and air conditioning units for comfort during warmer weather. Also on the ground floor is a bright study overlooking the front garden, which benefits from fitted furniture, a WC, and a separate dining room with garden access; perfect for al fresco dining.
The kitchen is fitted with white cabinetry and granite worktops, offering plenty of storage along with integrated appliances including an electric hob, double oven, dishwasher and fridge/freezer. One of the cupboards is a walk-in larder. A separate utility room, also with granite worktops, provides a sink, plumbing for a washing machine, and side access to the garden.
Upstairs, the property boasts five well-proportioned bedrooms. The master bedroom benefits from an en-suite shower room and built-in storage. Three further bedrooms are comfortable doubles, while the fifth is a generous single; ideal as a nursery or home office. The loft is accessible via a remote-controlled electric ladder, adding extra convenience. There is also an air conditioning unit in the landing.
The rear garden is neatly maintained and offers a lovely mix of lawn, patio, and planting areas, perfect for relaxing or entertaining. A paved pathway winds through the space, with mature trees providing natural shade. A powered awning on the patio adds versatility for outdoor enjoyment. A summerhouse offers flexibility as a workspace, hobby room, or garden retreat, while flowerbeds add a touch of colour to this easy-to-maintain outdoor area.
