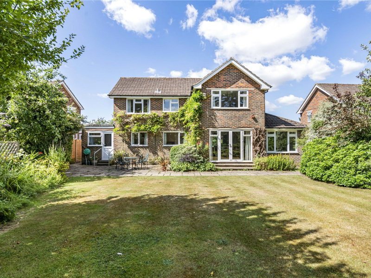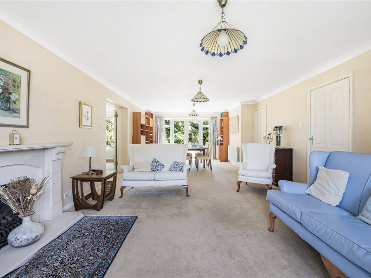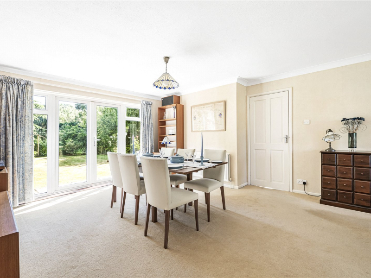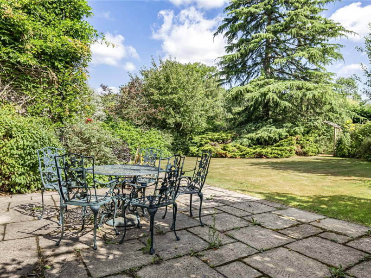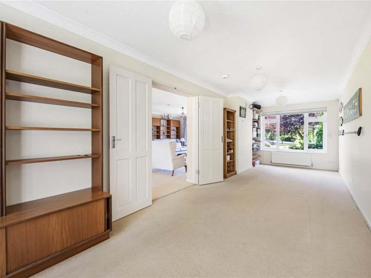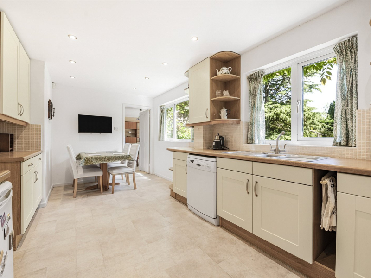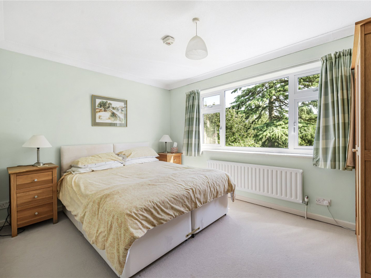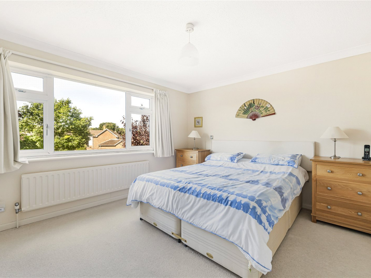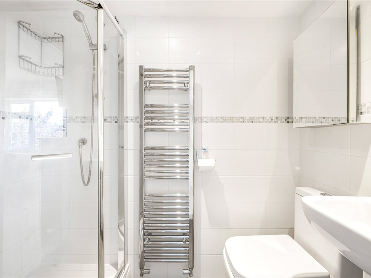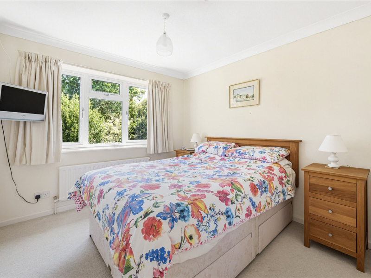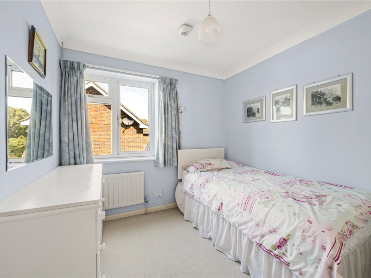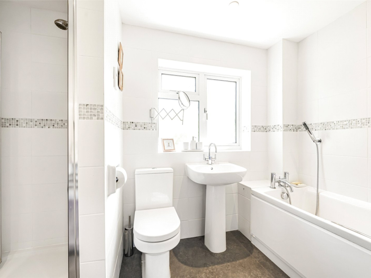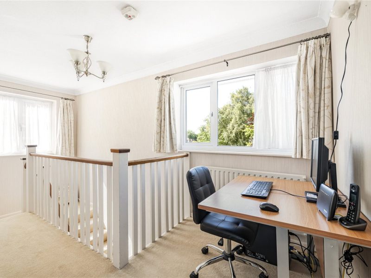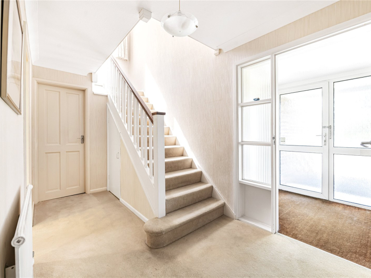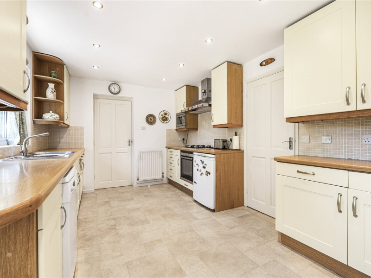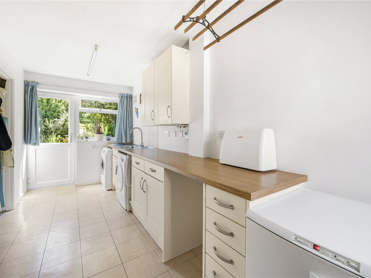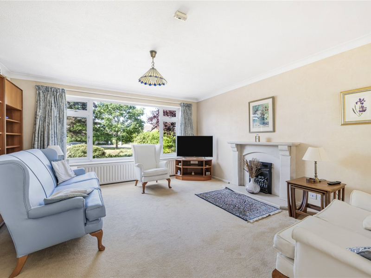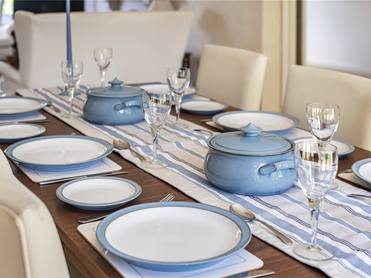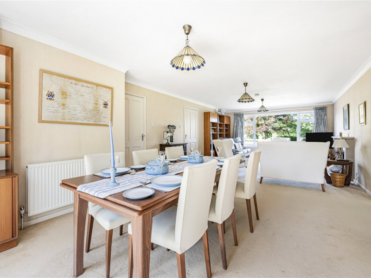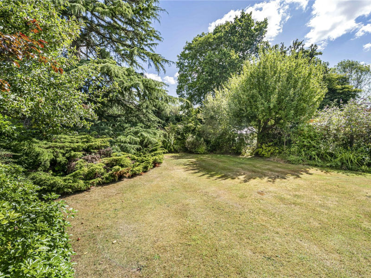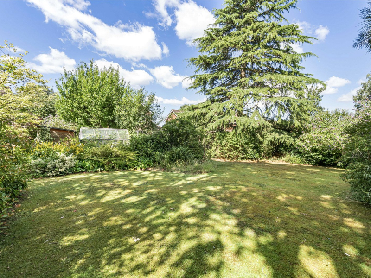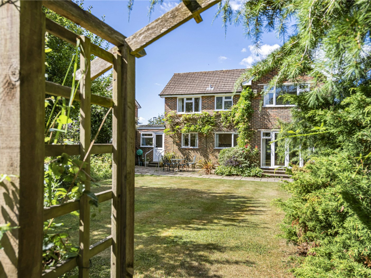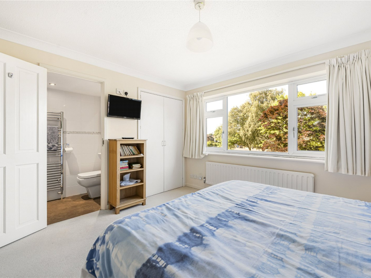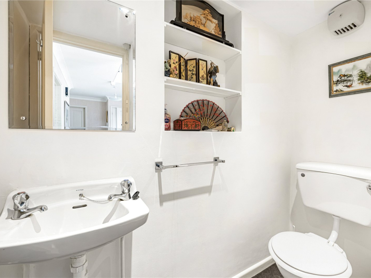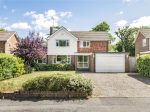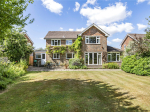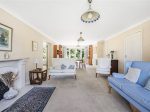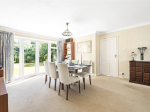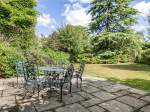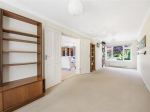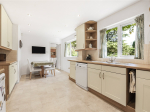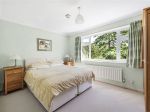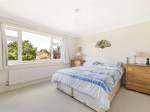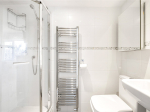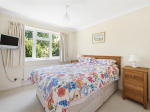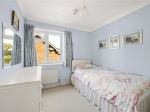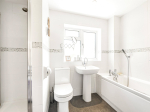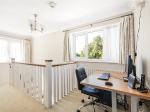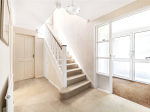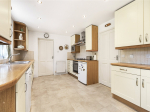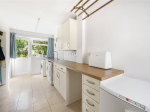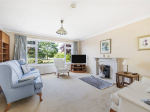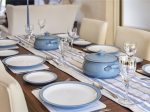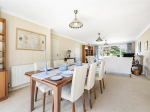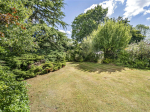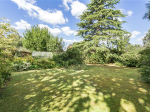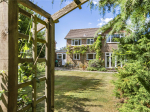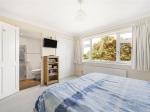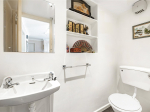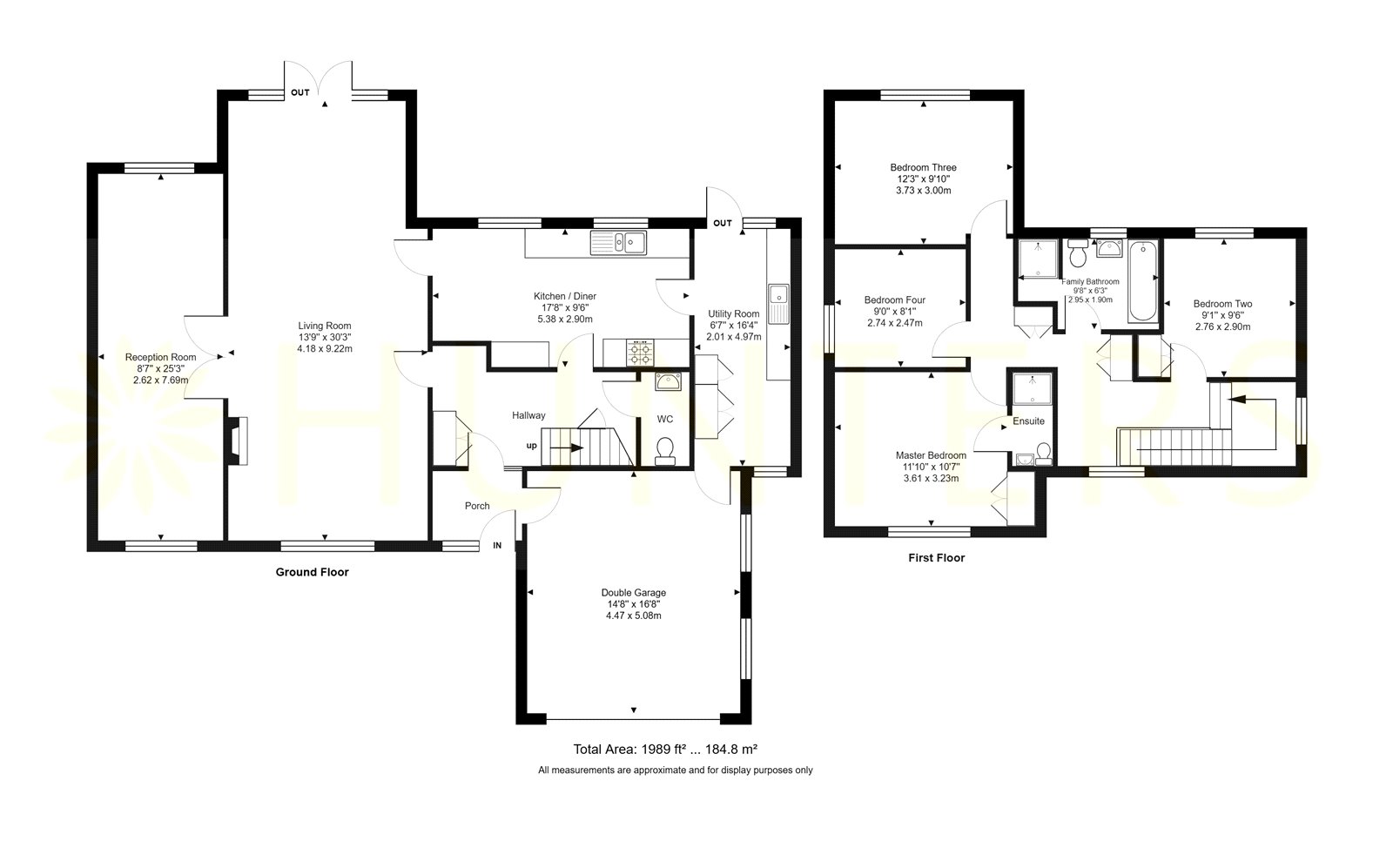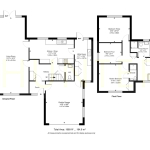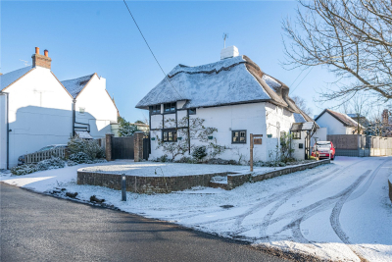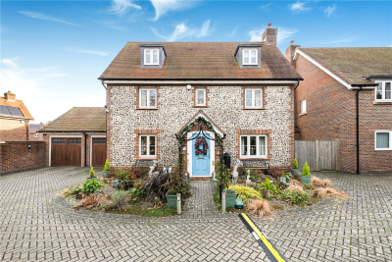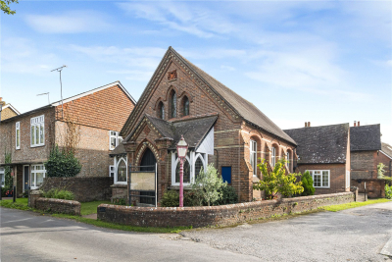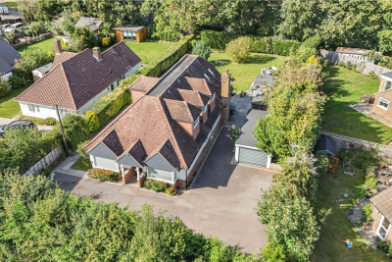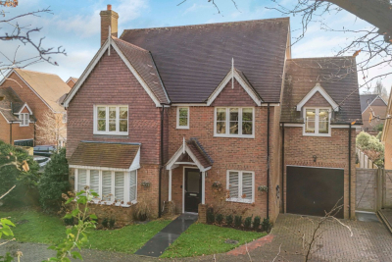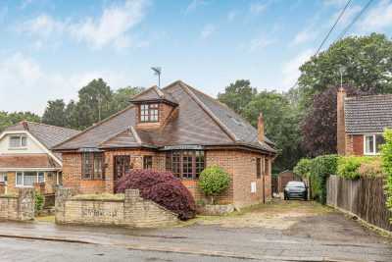Property Overview
Marlborough Drive
Burgess Hill ,RH15

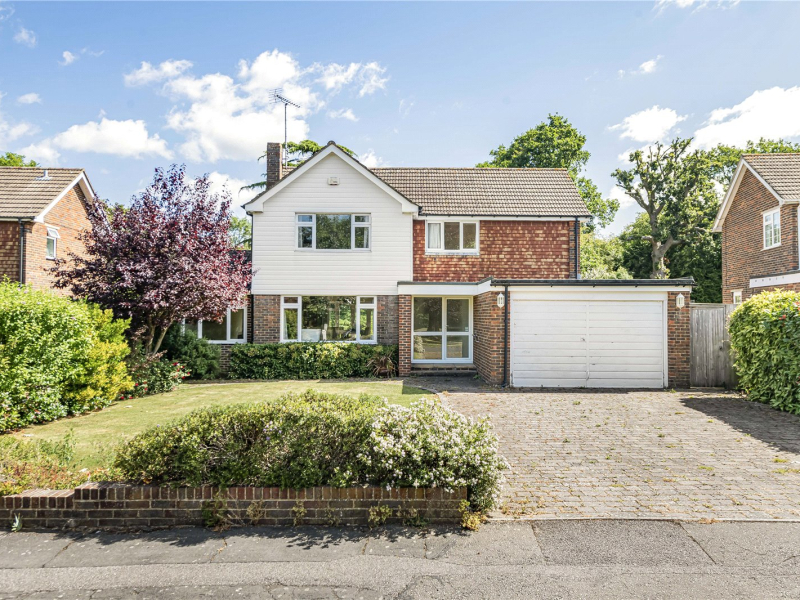
Features
- GUIDE PRICE £800,000 to £825,000
- NO ONWARD CHAIN
- Four spacious double bedrooms
- No onward chain sale
- Sought-after Marlborough Drive location
- Driveway for up to four
- Double garage with internal access
- Dual-aspect living and reception rooms
- Large porch with storage space
- Downstairs W/C
- Utility room
- Master bedroom with en-suite
- Generous east-facing rear garden
- Additional private garden area
- Nearby schools and town centre
- Close to station and shops
- Council Tax band F
Book A Viewing
Description
GUIDE PRICE £800,000 TO £825,000.
NO ONWARD CHAIN
A rare opportunity to secure a spacious and well-positioned home on Marlborough Drive—Hunters are pleased to offer this impressive four-bedroom detached family home, available with no onward chain.
GUIDE PRICE £800,000 TO £825,000
NO ONWARD CHAIN
A rare opportunity to secure a spacious and well-positioned home on Marlborough Drive—Hunters are pleased to offer this impressive four-bedroom detached family home, available with no onward chain.
Set on one of Burgess Hill’s most popular roads, the property is ideally located just half a mile from the town centre and mainline train station, yet far enough away to enjoy a quiet and private setting. Homes on this road don’t come up for sale very often, making this a great chance to move to a well-established and desirable area.
Families will benefit from being close to excellent local schools, including Birchwood Grove Primary School and Burgess Hill School for Girls, both within walking distance. The charming villages of Ditchling and Keymer are just a short drive away, and there’s a handy Co-Op convenience store just down the road via Ravenswood. Burgess Hill town centre offers a great mix of shops, cafés, restaurants, pubs, and the Martlets Shopping Centre, including a Waitrose supermarket.
At the front of the property, there is a large driveway with space for up to four cars. A level grass lawn is bordered by mature shrubs and bushes, and there is access to the double garage, which is equipped with lighting and electricity.
Inside, you’re welcomed by a generous porch, perfect for storing coats and shoes, with internal access to the garage. The hallway includes a large storage cupboard, under-stairs storage, and a downstairs W/C, with access to both the kitchen and living room.
The living room is bright and spacious with windows to the front and rear, plus French doors opening into the garden. There’s plenty of space for both living and dining furniture. From here, you’ll also find a second reception room, which also benefits from front and rear windows—ideal as a home office, games room, or snug.
The kitchen includes plenty of cupboard space with both over- and under-counter units, plumbing for a dishwasher, space for a fridge or freezer, and integrated appliances such as a gas hob, oven, and microwave. There’s also space for a dining table. Off the kitchen is the utility room, which has power and plumbing for a washing machine, dryer and an American sized fridge freezer. There is a stainless steel sink, built-in storage, and access to both the rear garden and garage.
Upstairs, the spacious landing, which has ample room for a home office workspace, leads to four double bedrooms. The master bedroom has its own en-suite, complete with a walk-in shower, toilet, and sink, along with a built-in wardrobe. The main family bathroom has a bath, walk-in shower, toilet, and sink.
The east-facing rear garden is ideal for families and entertaining, with a patio area, a flat lawn, and plenty of mature shrubs and bushes, as well as a pine tree and apple trees. There’s also a greenhouse and a storage shed. Behind a mature hedge is a further garden area—perfect for those who enjoy gardening, or as extra space for kids to play or enjoy sports in the summer.
