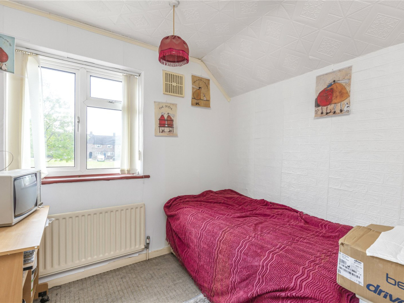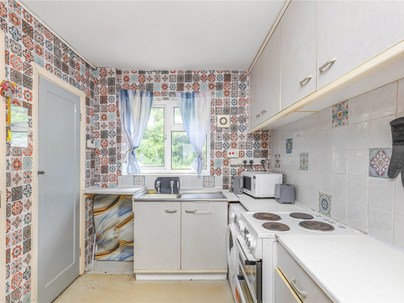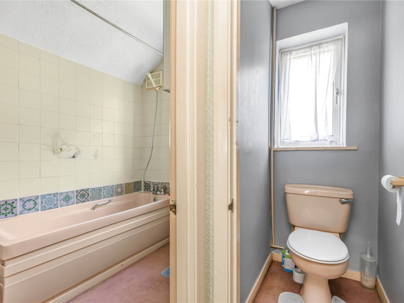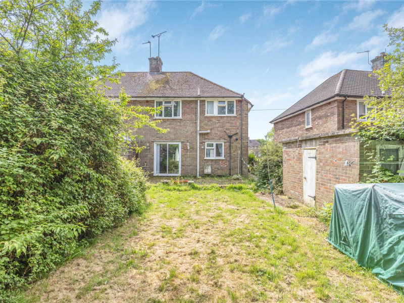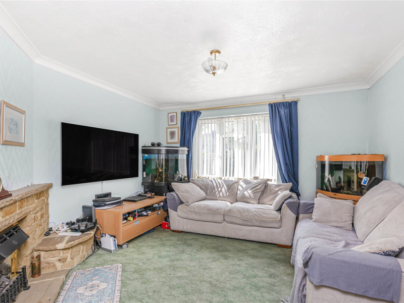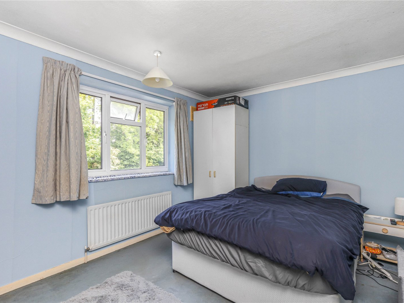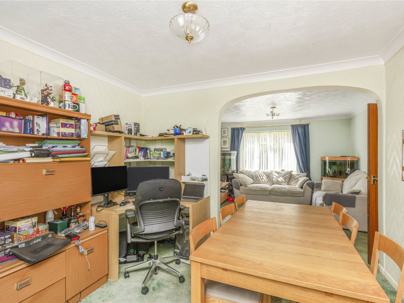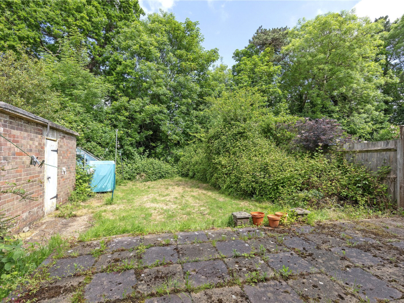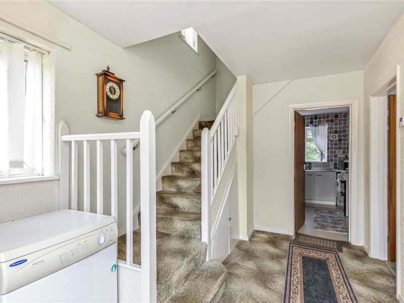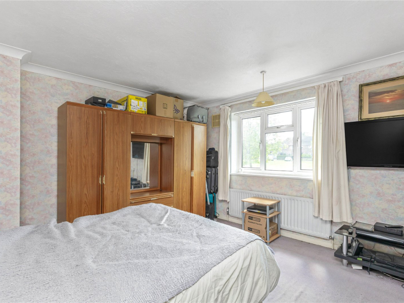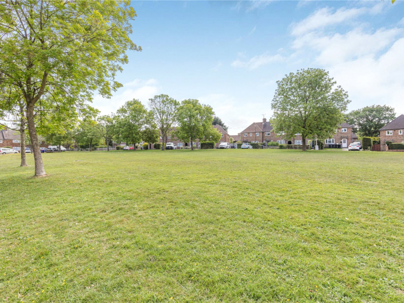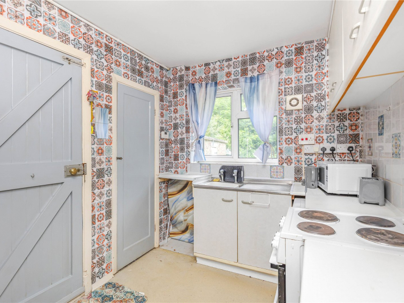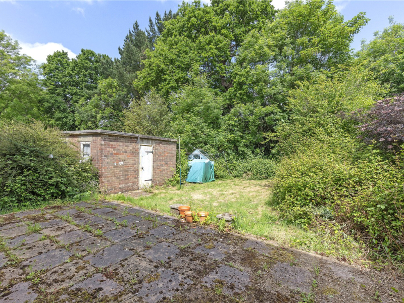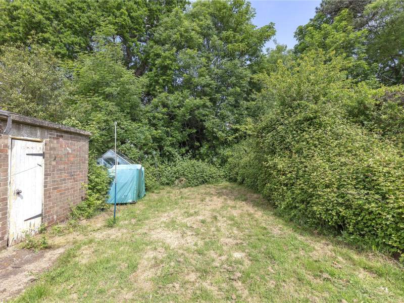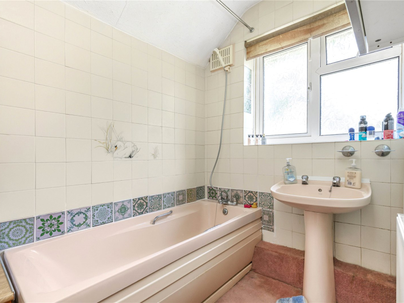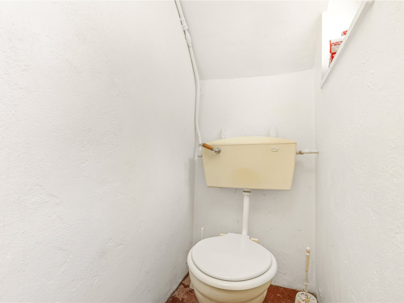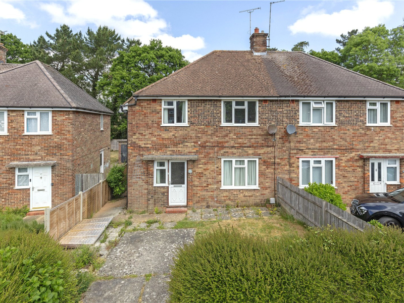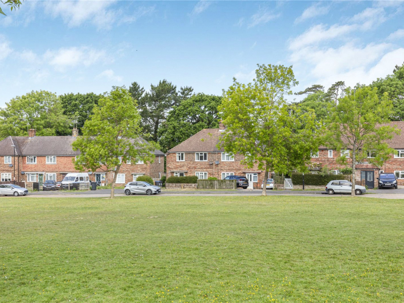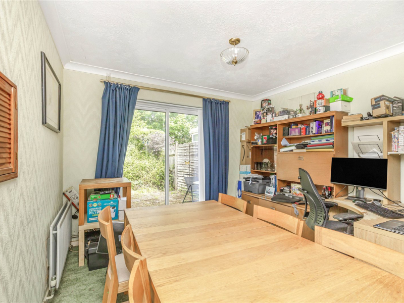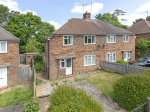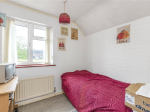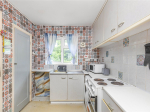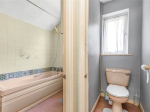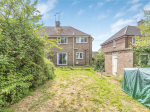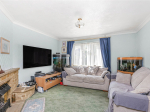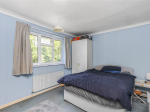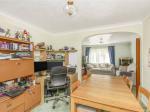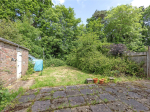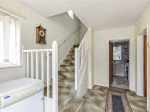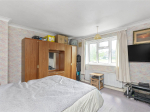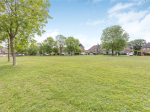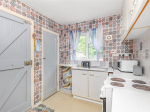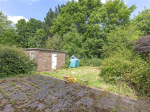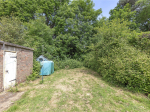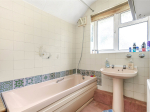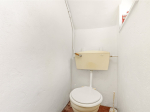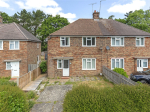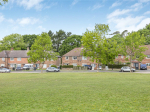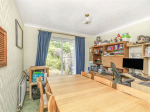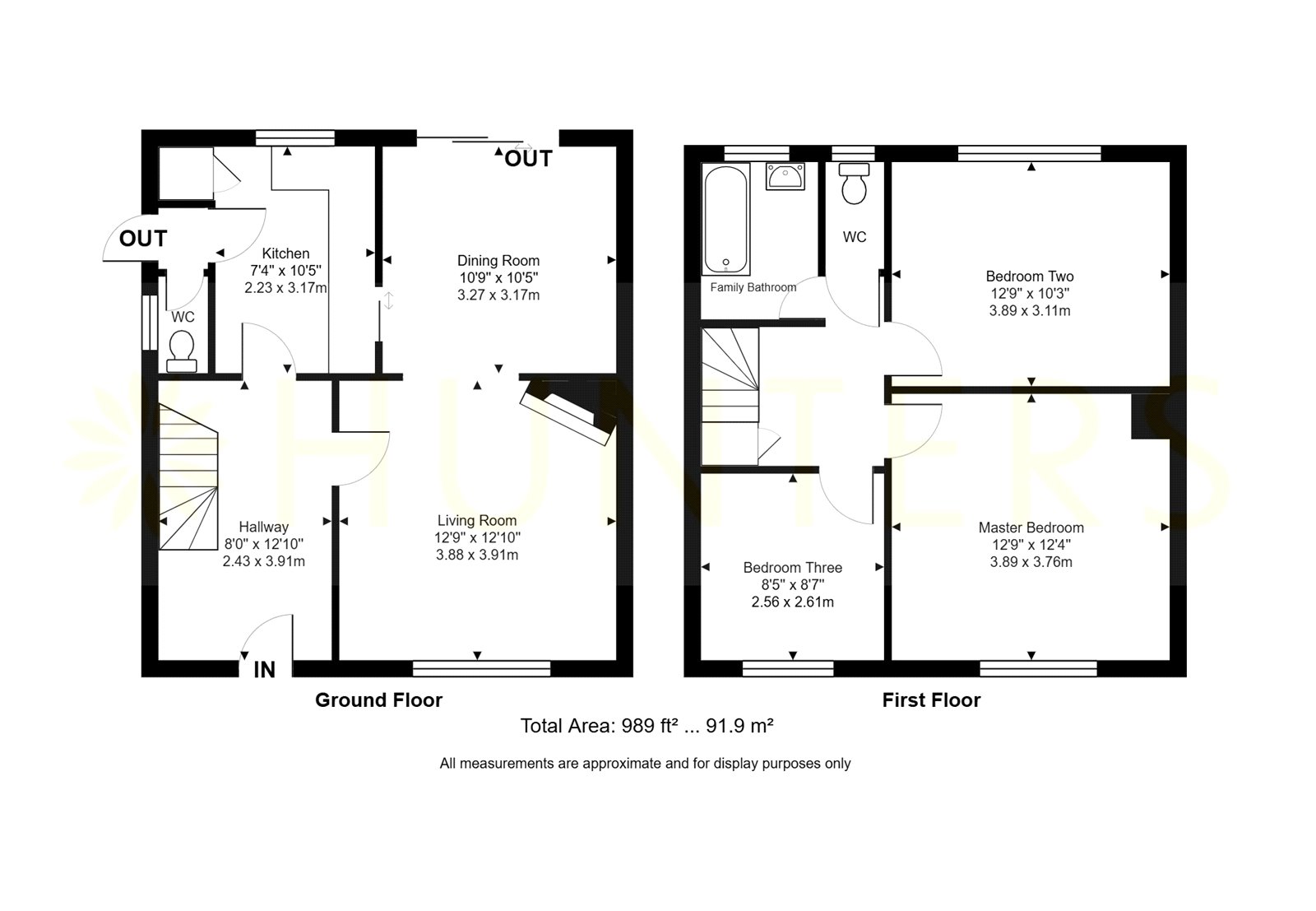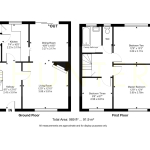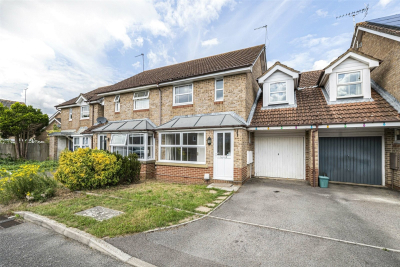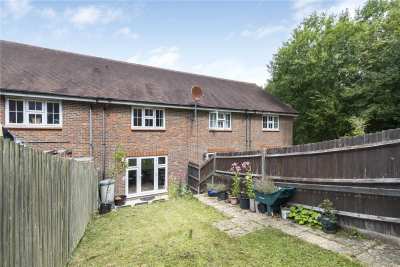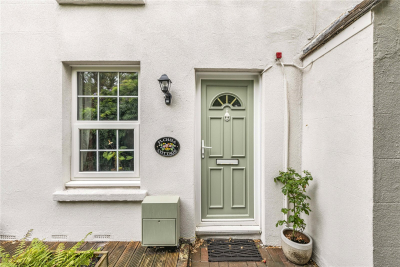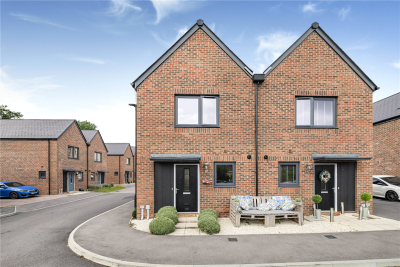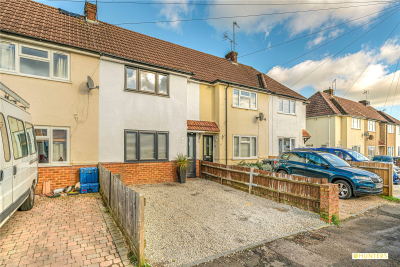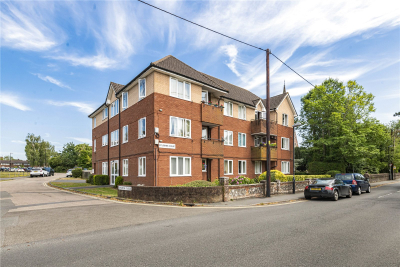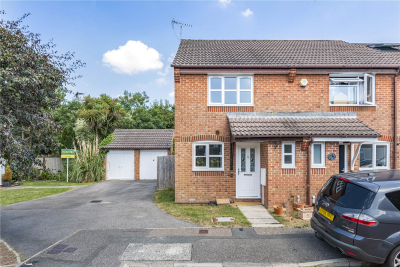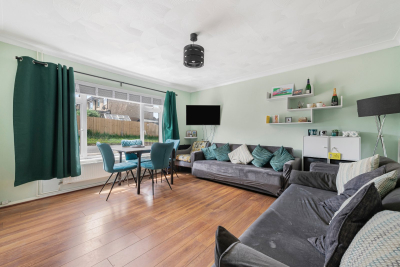Property Overview
West Park Crescent
Burgess Hill ,RH15

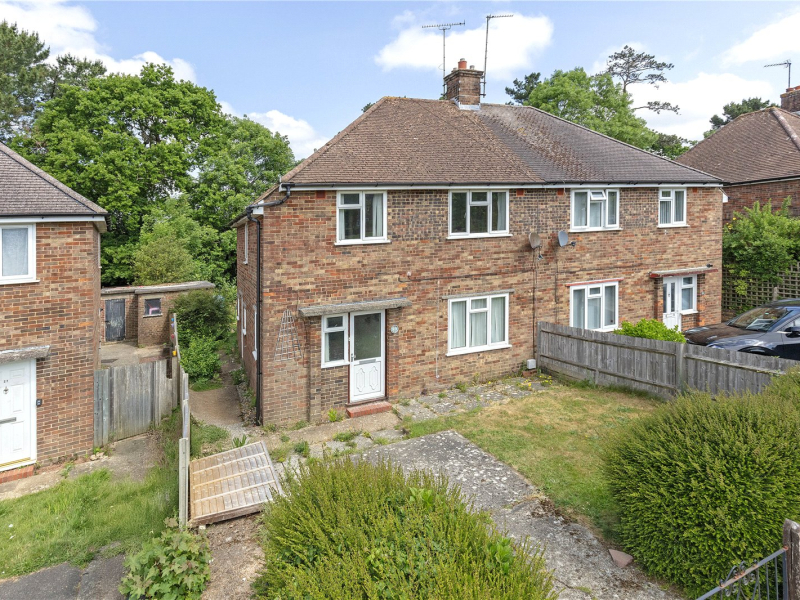
Features
- Three bedroom Semi-detached House
- Sought-After Residential Location
- Close to Good Schools
- Near Town Centre Amenities
- Excellent Transport Links Nearby
- Off-Road and Street Parking
- Spacious Open-Plan Living
- Dual-Aspect Lounge Windows
- Three Generous Double Bedrooms
- Bathroom with Separate W/C
- Council Tax band C
- EPC rating C
Book A Viewing
Description
Located in desirable West Park Crescent, this three-bedroom home offers easy access to schools, transport, and town centre amenities. Features include off-road parking, open-plan living, a spacious kitchen, and a private garden with mature shrubs.
West Park Crescent is a highly sought-after residential area located on the western side of Burgess Hill. This property is ideally positioned for families, offering close proximity to well-regarded primary and secondary schools. The Triangle Leisure Centre and the A23 are easily accessible, and both of the town’s mainline train stations are within 1.5 miles, providing excellent links to London Victoria, London Bridge, Brighton, and Gatwick Airport. The town centre—home to a variety of shops, cafés, and a Waitrose supermarket—is also nearby. Burgess Hill is surrounded by beautiful countryside and charming villages, making it an ideal location for commuters and nature lovers alike.
To the front of the property, there is off-road parking for one car, with additional on-street parking available. Upon entering the home, you’re welcomed by a generous hallway offering plenty of space for storing coats and shoes. The spacious open-plan living and dining room features dual-aspect windows overlooking both the front and rear gardens, creating a bright and airy atmosphere. The dining area includes a serving hatch to the kitchen and a gas fireplace, adding warmth and character. The kitchen itself offers ample worktop space and room for free-standing appliances. From the kitchen, there is direct access to the rear garden, as well as a downstairs W/C.
Upstairs, the property comprises three well-proportioned bedrooms. Two are spacious doubles with plenty of room for free-standing bedroom furniture, while the third also offers generous proportions and overlooks the front of the property. The family bathroom includes a bath and basin, with a separate W/C located next door for convenience.
The rear garden features mature shrubs and bushes, providing a sense of privacy and greenery—perfect for relaxing or entertaining.
