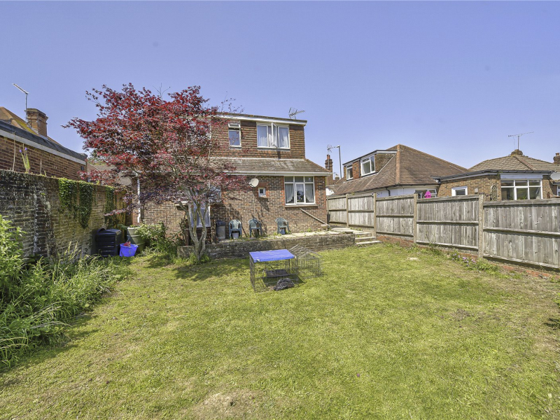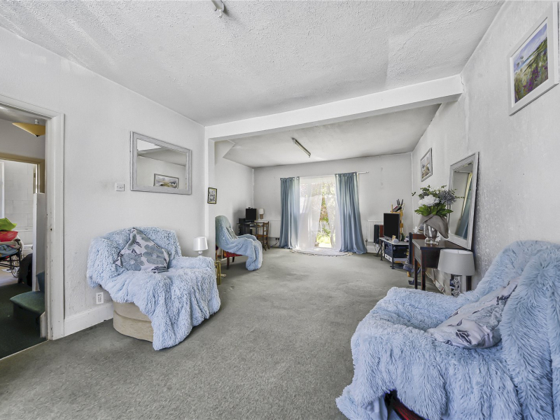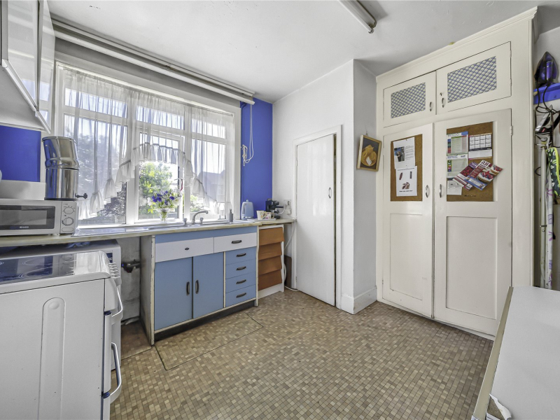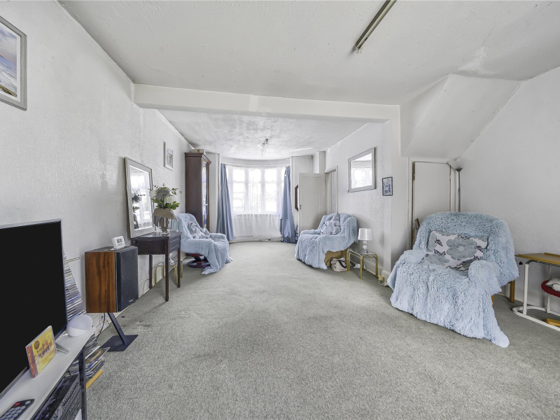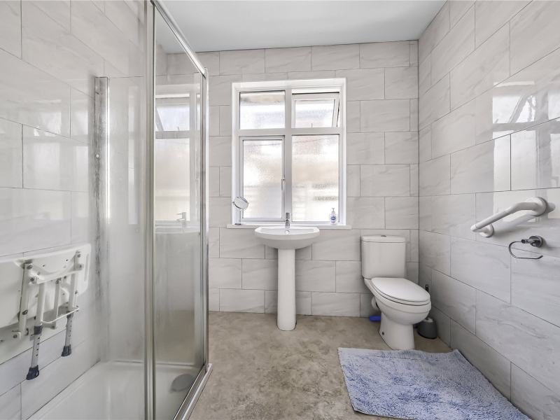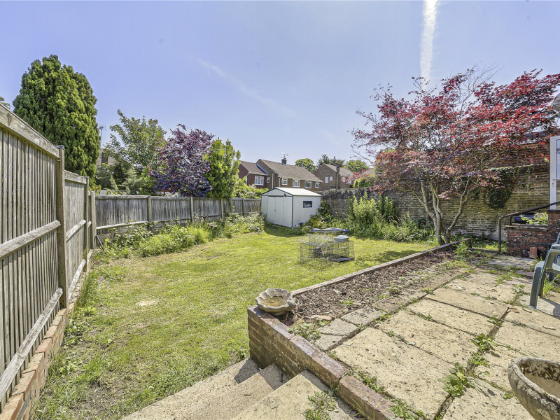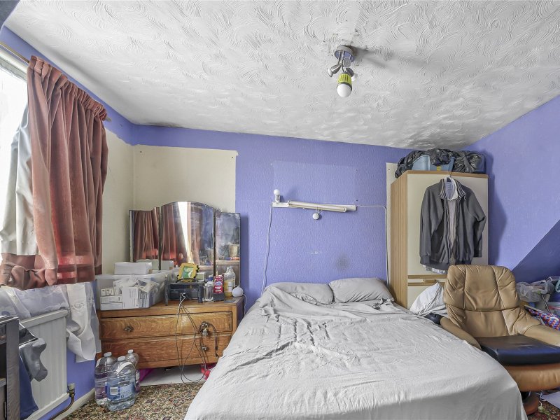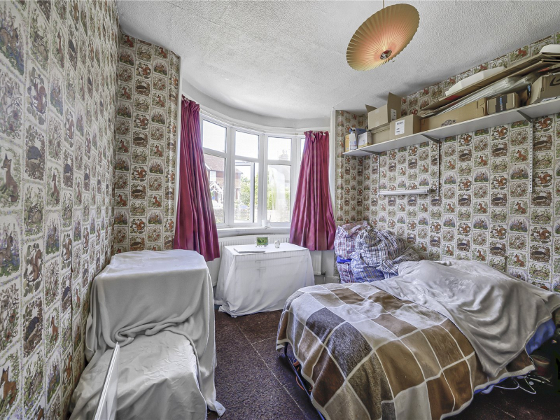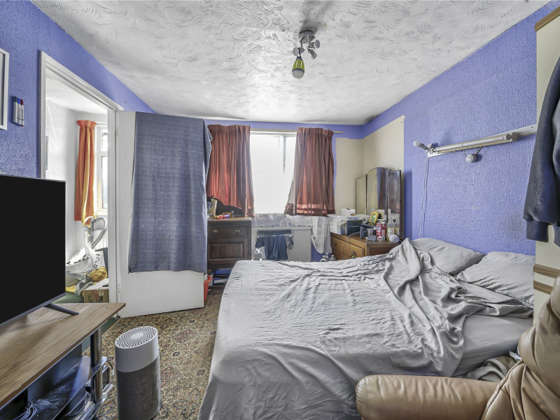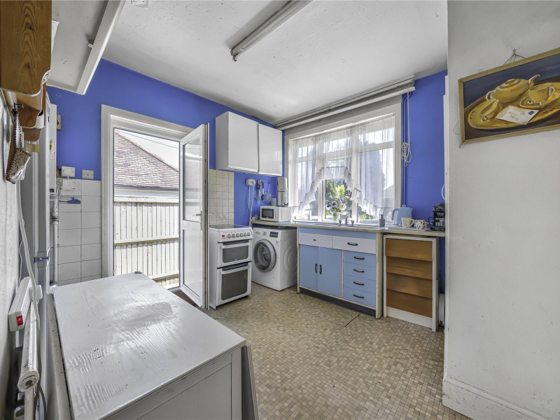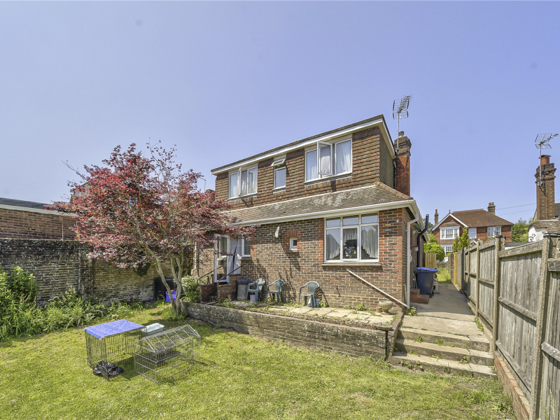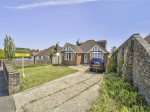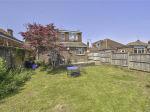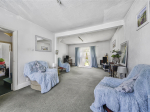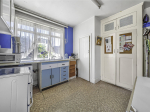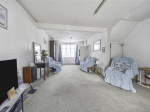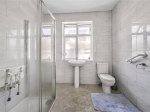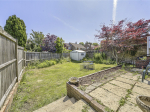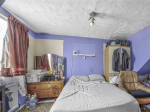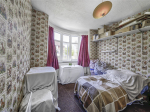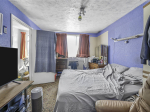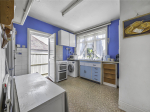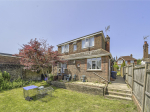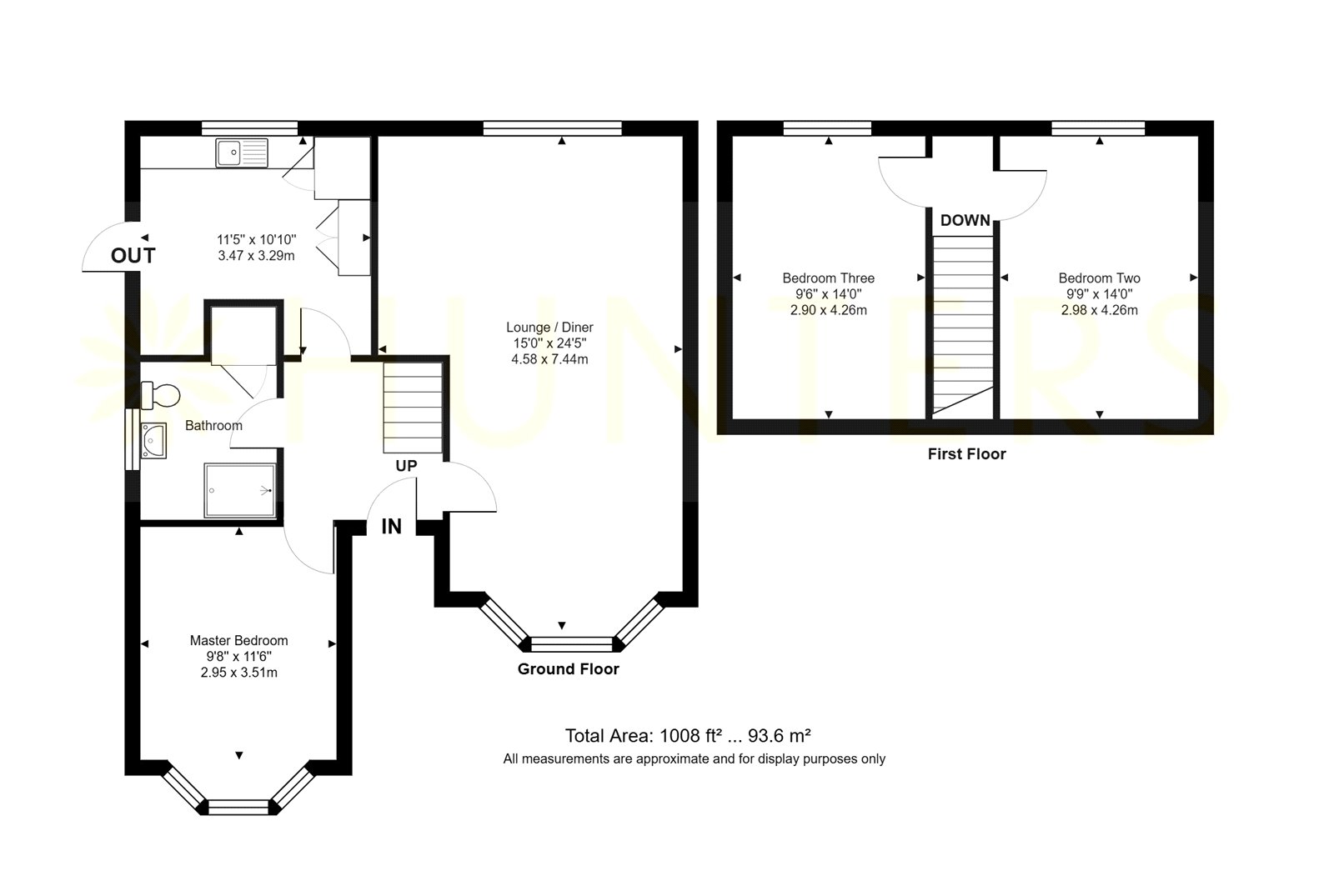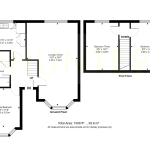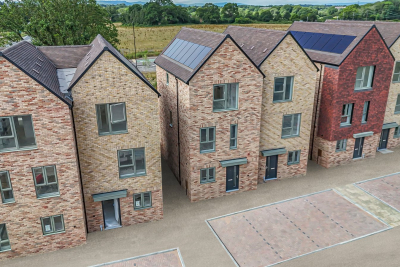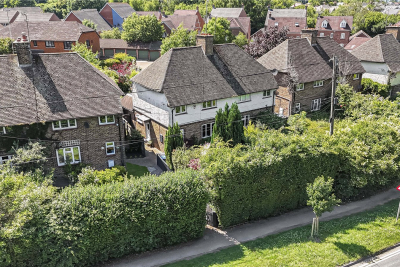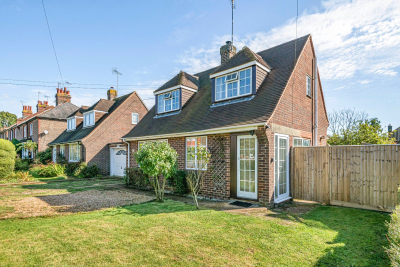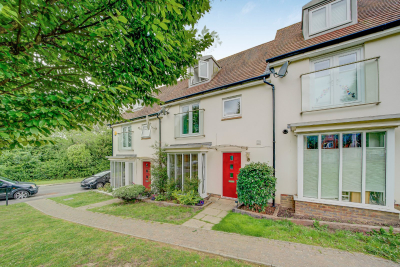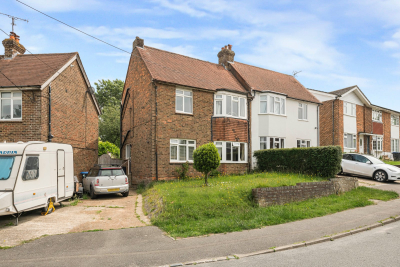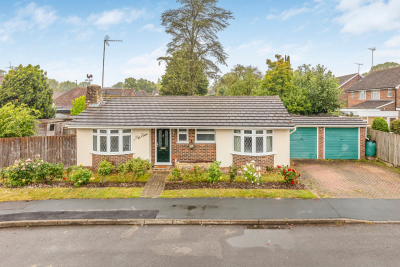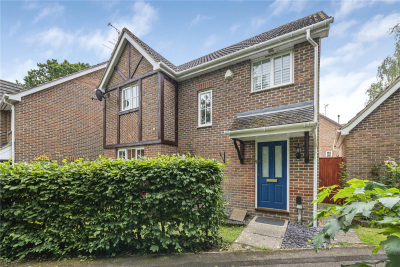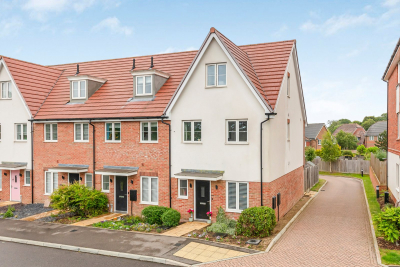Property Overview
Junction Road
Burgess Hill ,RH15

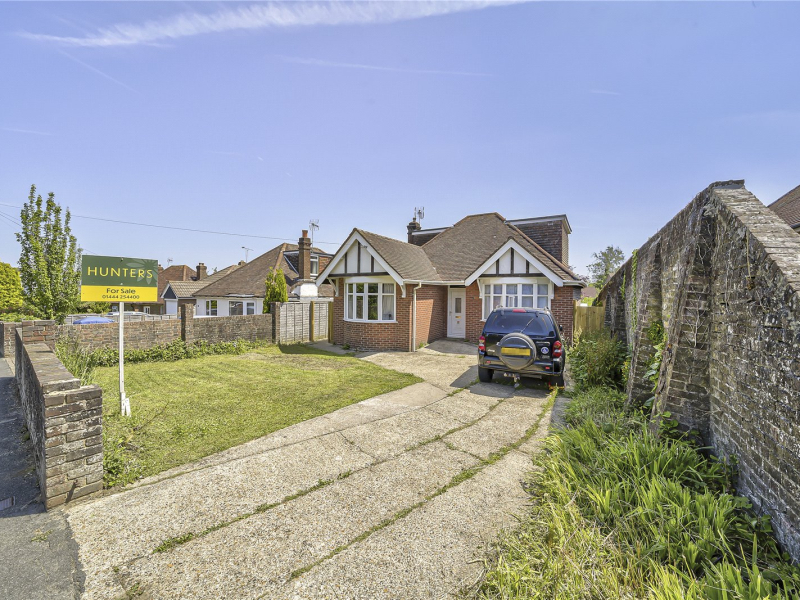
Features
- NO ONWARD CHAIN
- Three Bedroom Detached Chalet Bungalow
- Prime Junction Road location
- Walk to station/shops
- Spacious driveway and front garden
- Bright dual-aspect living room
- Kitchen with pantry
- Ground floor double bedroom
- Modern walk-in shower bathroom
- Two upstairs double bedrooms
- Sunny east-facing rear garden
- Side access to garden
- EPC rating D
- Council Tax band D
Book A Viewing
Description
This home near the top of Junction Road is just a short walk from shops, nature reserves, and Burgess Hill Station. It features a spacious driveway, bright living/dining room, kitchen, and three double bedrooms. The sunny east-facing garden offers privacy and side access. Conveniently located near the town centre and transport links.
Conveniently positioned near the top of Junction Road, this recently renovated home is just a short walk from a local off-license and a larger Co-operative store. Scenic outdoor spaces such as Ditchling Common and Bedelands Nature Reserve are close by, perfect for leisurely walks. Burgess Hill Mainline Train Station is approximately a 10-minute walk away, offering direct links to both London and the South Coast. The town centre, with its variety of restaurants, pubs, shops, the Martlets Shopping Centre, and a Waitrose supermarket, is also within easy reach.
To the front of the property, there is a spacious driveway providing off-road parking for multiple vehicles, along with a well-maintained front garden.
Upon entering the property, you are welcomed by a generous entrance hallway that provides access to all ground floor rooms and the staircase to the first floor.
To the right, there is a bright and spacious living/dining room featuring dual-aspect windows that flood the space with natural light. This room offers ample space for free-standing furniture and makes an ideal setting for entertaining. The adjacent kitchen benefits from a large pantry, room for free-standing appliances, and direct access to the rear garden.
Also on the ground floor is the family bathroom, complete with a walk-in shower, toilet, and sink. A spacious double bedroom is also located on this level, offering plenty of room for storage and furniture.
Upstairs, there are two further double bedrooms, both enjoying views over the rear garden.
The east-facing garden is a sunny and private outdoor space, perfect for relaxing or al fresco dining during the warmer months. It also benefits from side access, adding to the property’s convenience and practicality.
