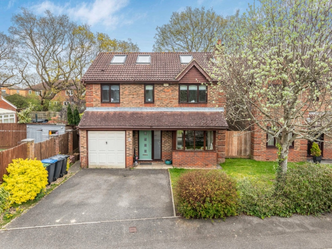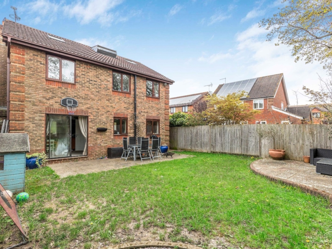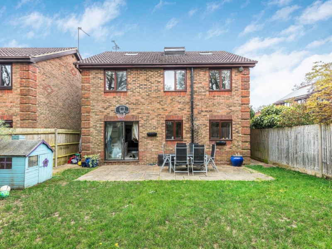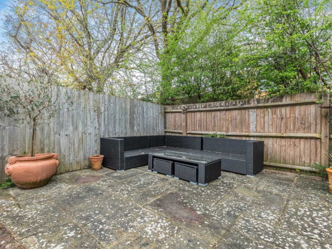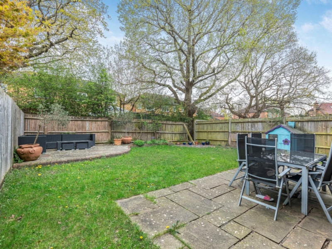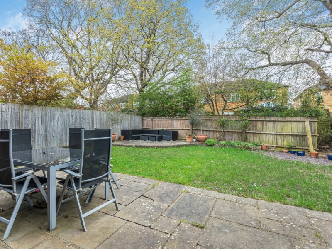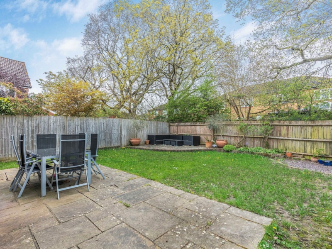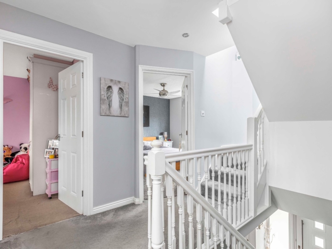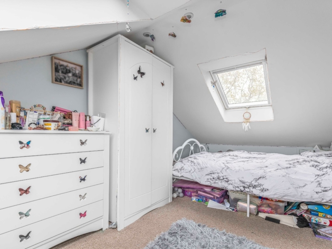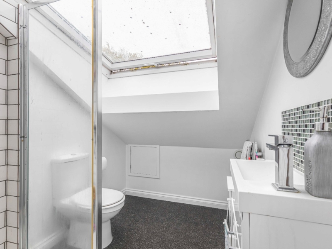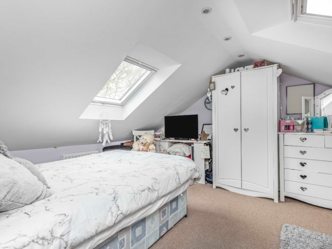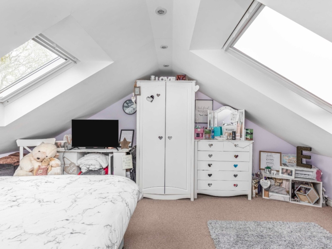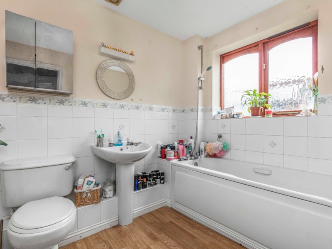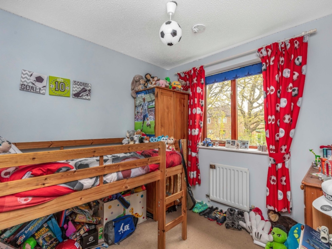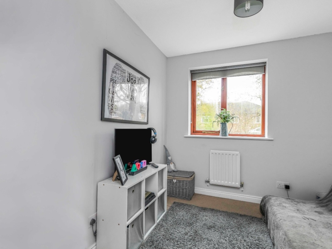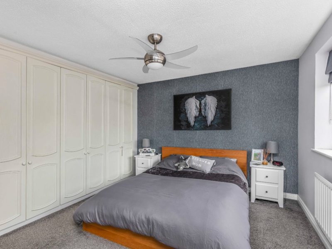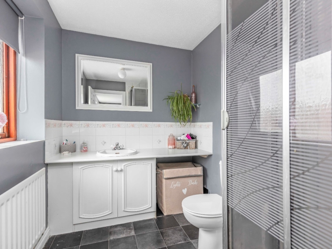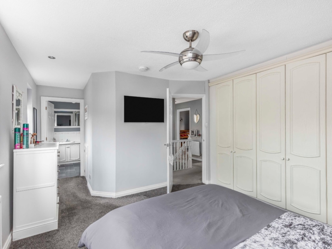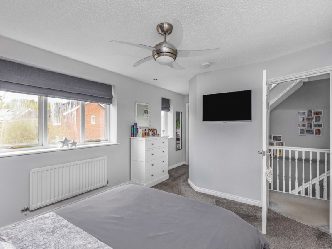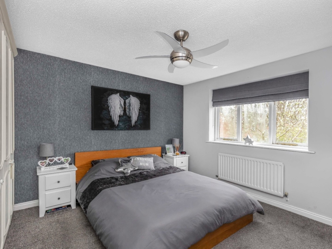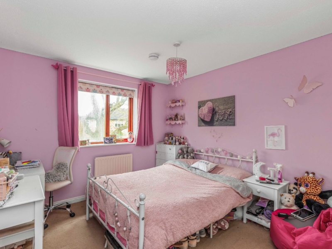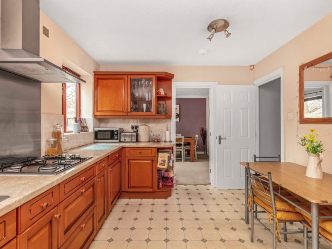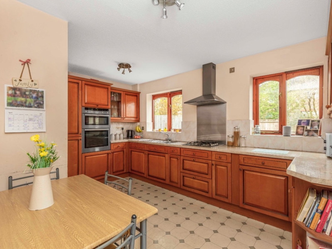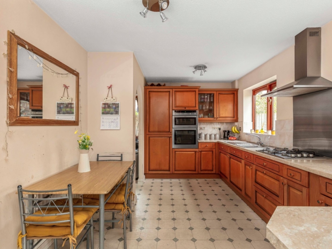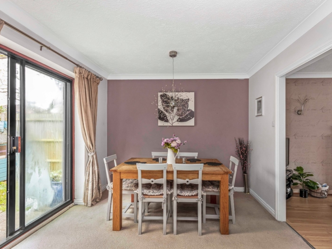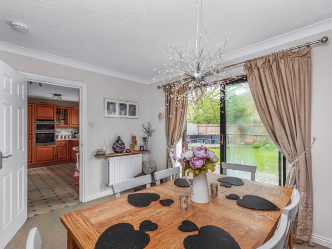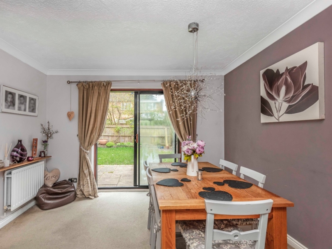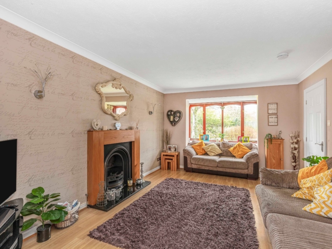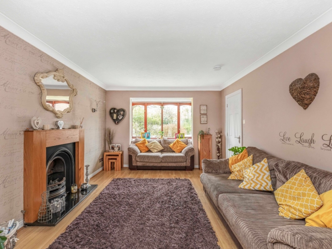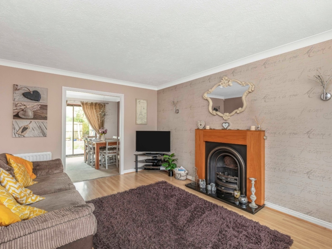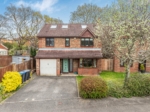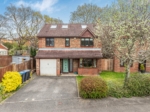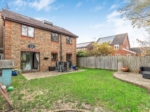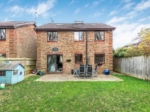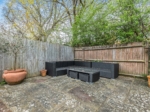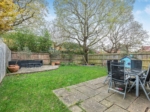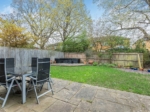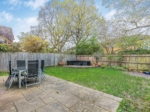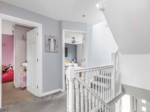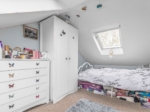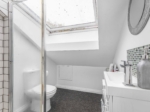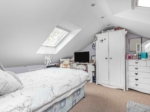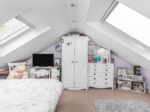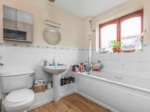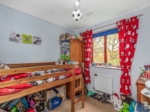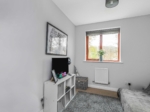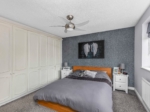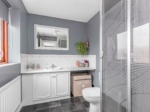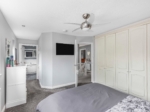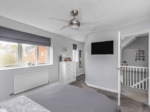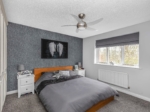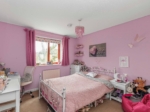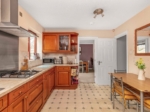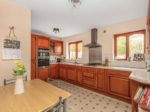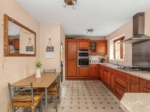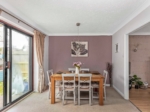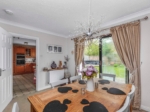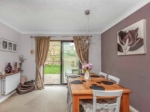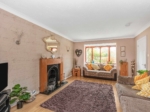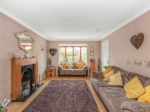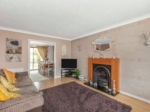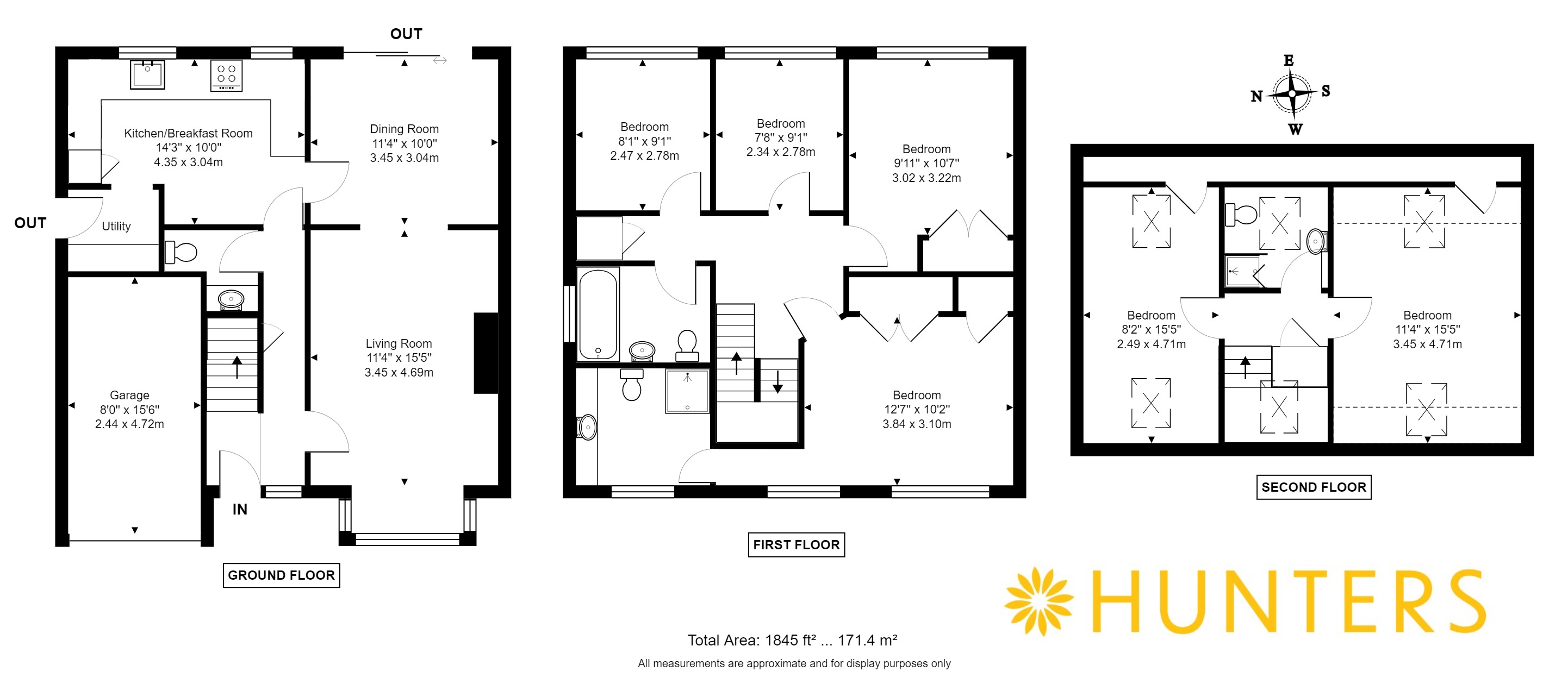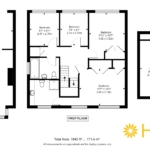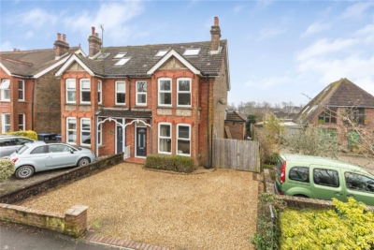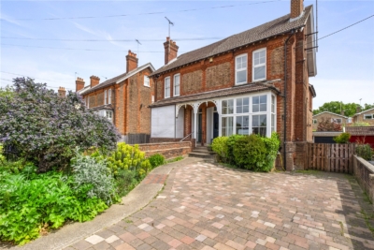Property Overview
Coulstock Road
Burgess Hill ,RH15

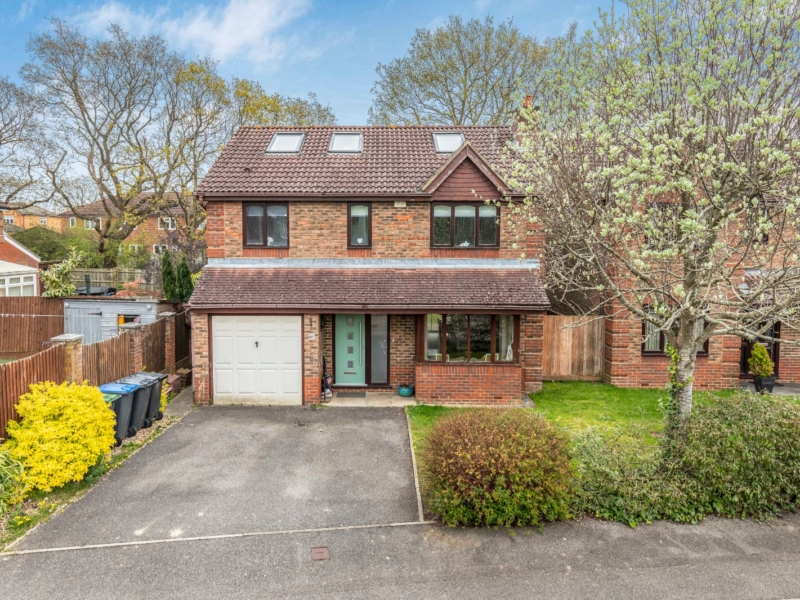
Features
- 6-Bedroom Detached Family Home
- 2 Family Bathrooms
- Master Bedroom & En-Suite Shower Room
- Two Reception Rooms
- Kitchen / Breakfast Room
- Utility Room
- Integral Garage
- Parking for 2 Cars on Driveway
- Garden with Lawn & Patios
- Downstairs WC
- Close Proximity to St. Paul’s C of E College
- Walking distance to several good pubs
- Council Tax Band F & EPC D
Book A Viewing
Description
Offering over 1,800sqft of living accommodation, Hunters bring to the market this sizeable 6-bedroom detached home located on Coulstock Road, close to St. Pauls C of E School & The Triangle Leisure Centre.
Ideally situated within a very sought-after estate on the west-side of Burgess Hill, Coulstock Road is located nearby to beautiful public footpaths to both Burgess Hill Town Centre (via Southway Recreational Ground & West Park Nature Reserve) and the sprawling countryside towards Goddard’s Green and Hurstpierpoint. Within a 10-minute walk (via Burgess Hill Rugby Club) is a large convenience store, takeaway shop and hairdressers, and an additional 5 minutes down the road is a 24hr Tesco’s Express & Woolpack Pub. The schools is the local vicinity are fantastic with Southway Junior School, The Gattons Infants, Burgess Hill Academy, St Wilfrid’s Primary School, and Hurstpierpoint College are all within catchment!
Occupying just under 1,800sqft, Hunters bring to the market this extended family home with six bedrooms, two reception rooms and two-family bathrooms on Coulstock Road. The front of the property benefits from off-road driveway parking for at least two cars, a low-maintenance front garden, side access to the rear garden and integral garage.
Through the front door, there is a spacious entrance hall with door into the front living room on the right, downstairs WC, stairs ascending to the first floor and door to the kitchen at the rear. The living room benefits from laminate flooring, an attractive bay window to the front, feature fireplace and dining room linked to the rear. The dining area comprises of sliding patio doors to the rear garden and door into the kitchen. Featuring attractive wooden cabinets and ample worktop space, the kitchen is fitted with a 4-ring gas hob and extractor fan, double oven, a 1.5 sink and drainer and wall-mounted units. Next door, there is a separate utility room which provides more space for white goods (dishwasher and washing machine).
Upstairs, on the first floor, there are four double bedrooms serviced by the family bathroom, with the Master Bedroom featuring built-in wardrobes and a sizeable en-suite shower room. The second larger bedroom also features a built-in wardrobe, whilst the rest offer space for freestanding bedroom furniture. The family bathroom on the first floor is fitted with a white bathroom suite (bathtub with overhead shower attachment, sink, and toilet).
The top floor has been converted to include two additional bedrooms with Velux windows and a shower room, with shower cubicle, vanity sink unit and toilet. There is also additional eaves storage space, perfect for storing household items in.
The garden is a lovely size and comprises of two patioed areas, one abutting the kitchen and dining room, and the other in the left corner of the garden, making the most of the last evening sun. To compliment, there is a turfed lawn and a leafy outlook to the rear, making the garden incredibly private.
