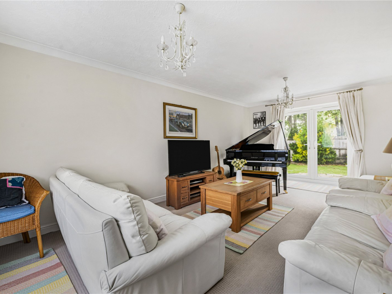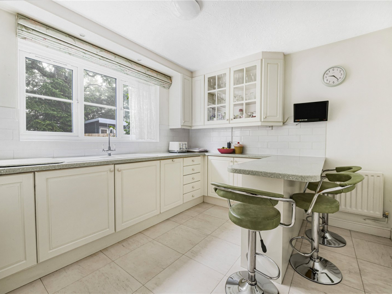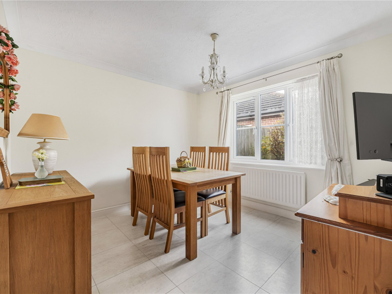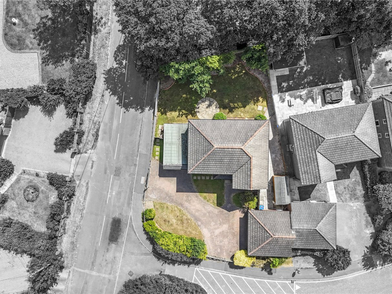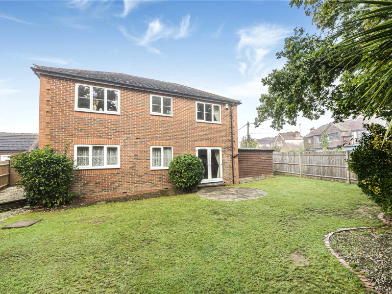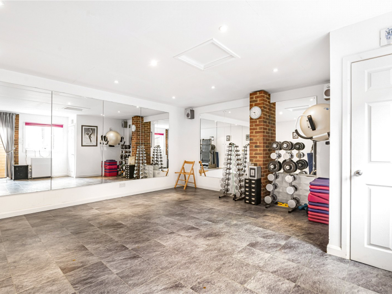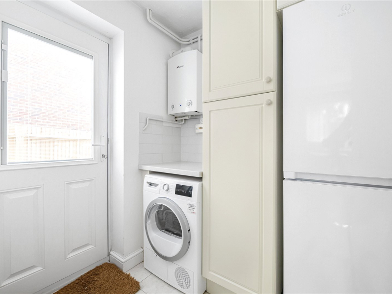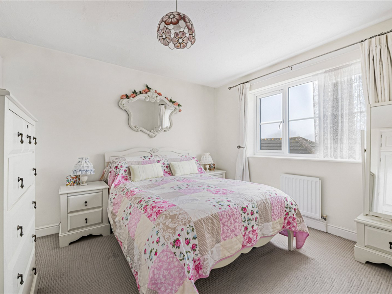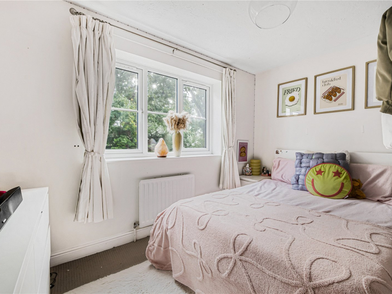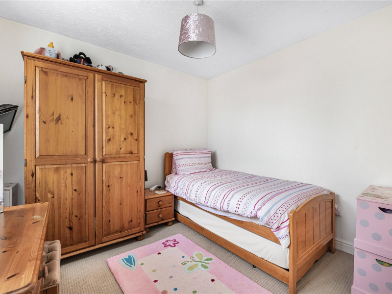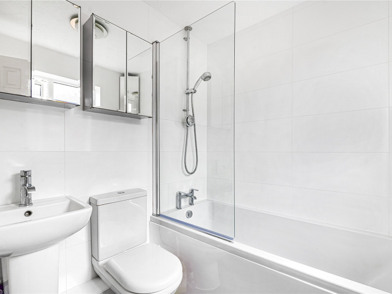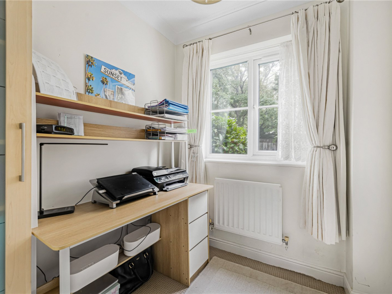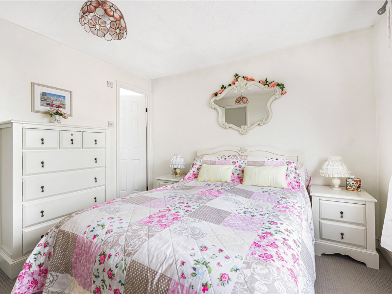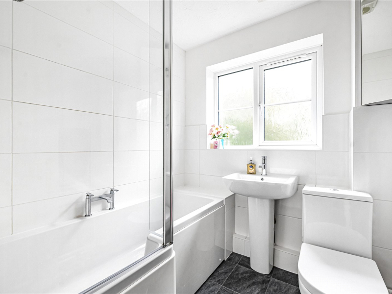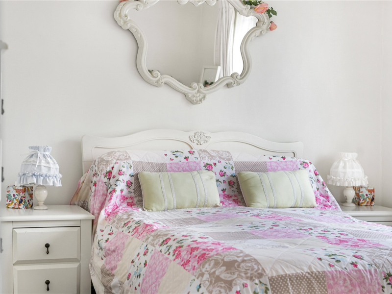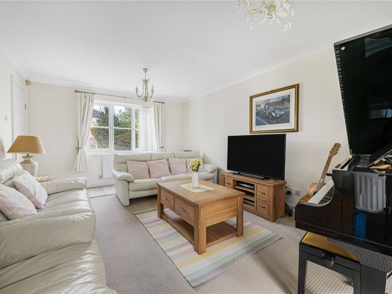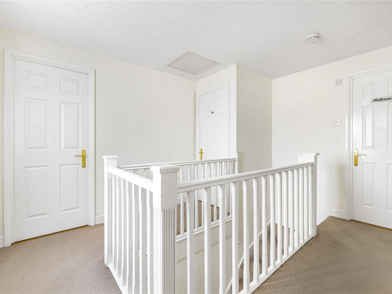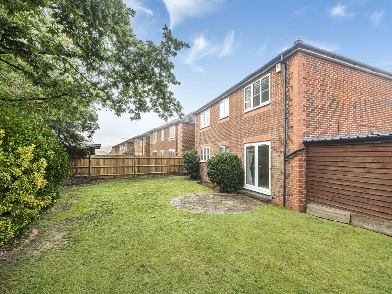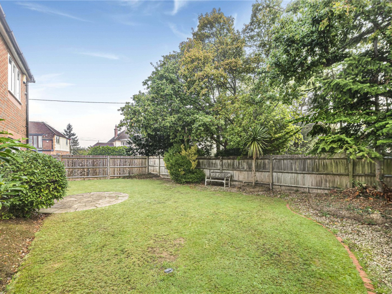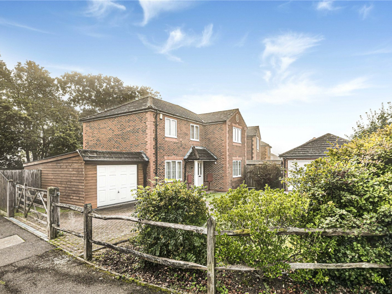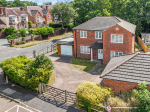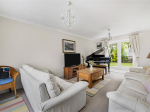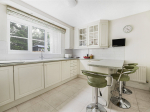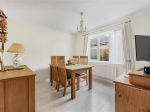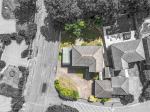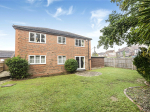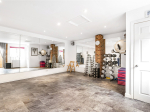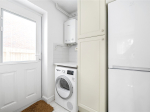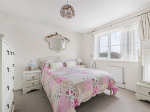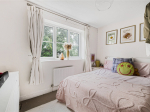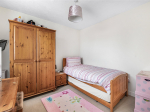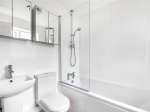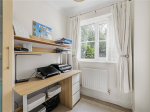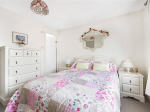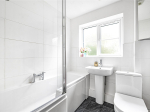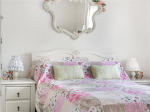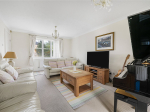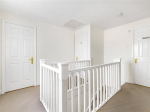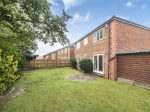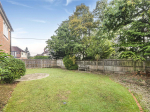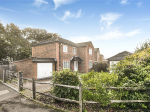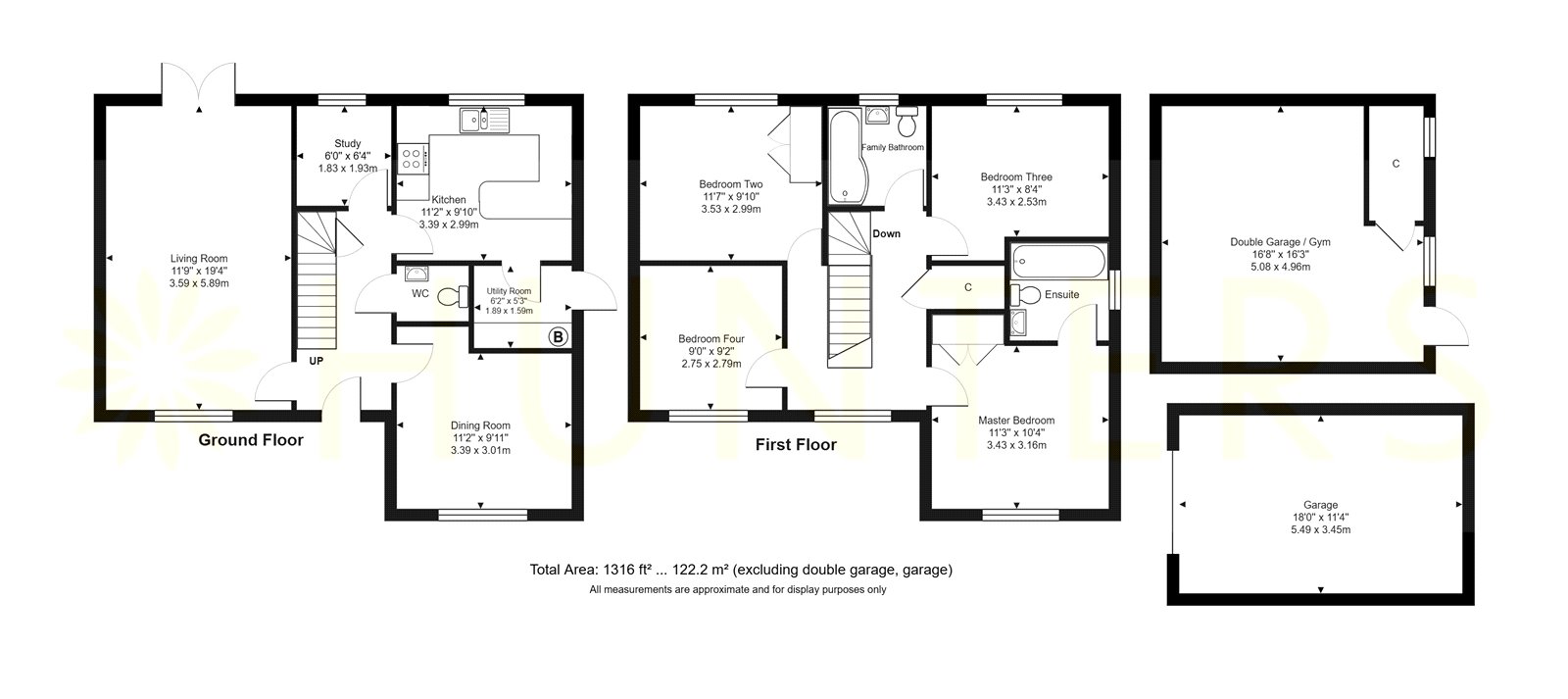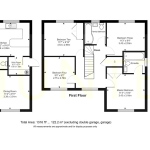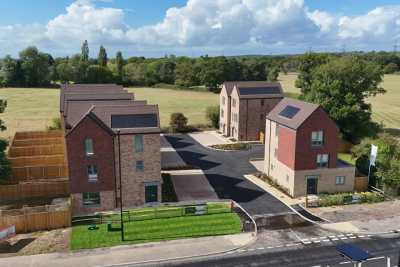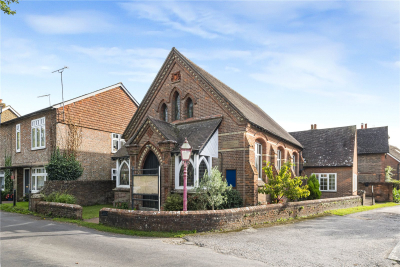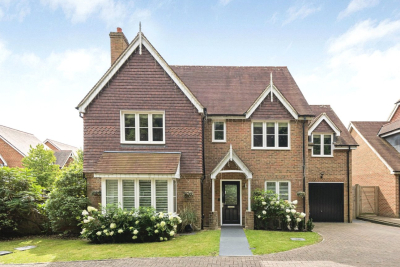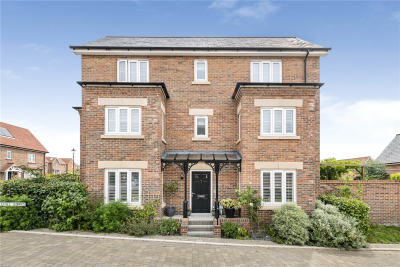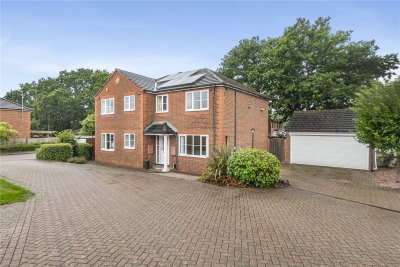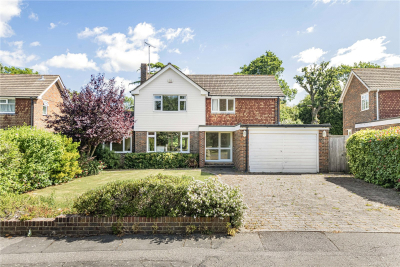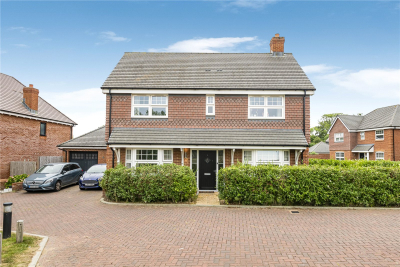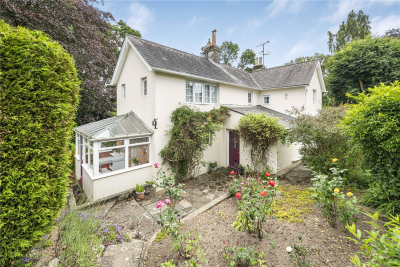Property Overview
The Maltings
Burgess Hill ,RH15

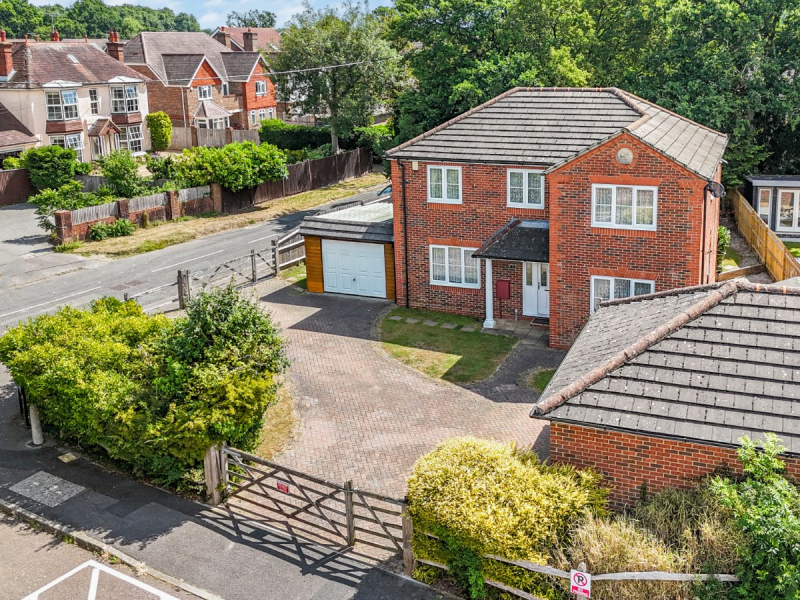
Features
- Four-bedroom detached family home
- Located in sought-after Maltings
- Dual-access driveway, ample parking
- Converted garage with power supply
- Bright dual-aspect living room
- Separate dining and study rooms
- Modern kitchen with integrated appliances
- Master bedroom with private en-suite
- Private garden with patio area
- Walking distance to local amenities
- Council Tax Band F
Book A Viewing
Description
Hunters are delighted to present this spacious four-bedroom detached home, located in the sought-after Maltings development. The property features multiple reception rooms, a study, a modern kitchen with utility room, and four double bedrooms, including a master with en-suite. Set on a generous corner plot, it also benefits from ample parking, a converted garage currently used as a home gym, and a landscaped rear garden ideal for outdoor living.
Hunters are pleased to bring to the market this spacious four-bedroom detached home, located in the highly sought-after development of The Maltings.
Conveniently situated, the property is within easy walking distance of St Paul’s Catholic College, The Triangle Leisure Centre, a doctor’s surgery, two popular gastro pubs, and a selection of local shops—making it an ideal choice for families and commuters alike.
Burgess Hill mainline station is just a short drive away, offering direct rail links to London and the South Coast. For those commuting by car, access to the A23 at Hickstead is only five minutes away, providing quick routes to the M23, M25, and Gatwick Airport.
Positioned on a generous corner plot, the home benefits from a dual-access driveway with ample parking for multiple vehicles. The driveway also leads to a side garage with a practical roller door.
Inside, the welcoming entrance hall leads to a bright and spacious dual-aspect living room with views to both the front and rear gardens. Opposite is a separate dining room, ideal for formal entertaining or everyday family meals. The ground floor also includes a modern cloakroom (W/C), a kitchen presented in neutral tones with integrated appliances including a washing machine, slimline dishwasher, oven, and hob. Off the kitchen is a utility room with space for a freestanding fridge/freezer and additional laundry appliances. A separate study provides a quiet space for remote working or hobbies.
Upstairs, there are four well-proportioned double bedrooms. Two of the larger bedrooms benefit from built-in wardrobes, while the master features a private en-suite with bath, overhead shower, toilet, and basin. A family bathroom and a generous airing cupboard complete the first floor.
The rear garden is mostly laid to lawn and features a level patio area—ideal for alfresco dining during the warmer months. Additional highlights include a large shed and access to the double garage, which has been thoughtfully converted into a versatile space, currently used as a home gym. The gym is fully equipped with lighting and electricity, a mirrored wall, and a spacious built-in storage cupboard.
