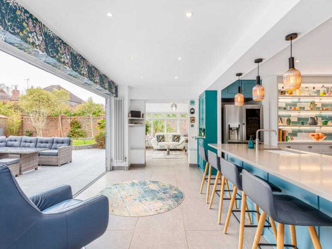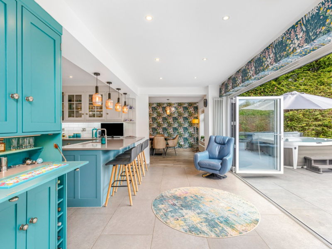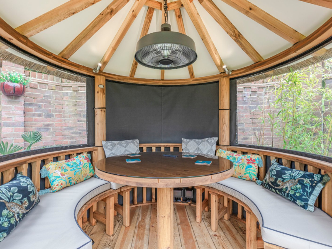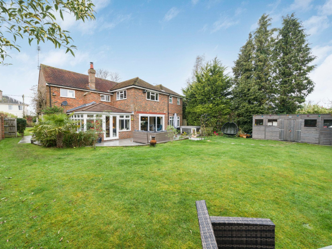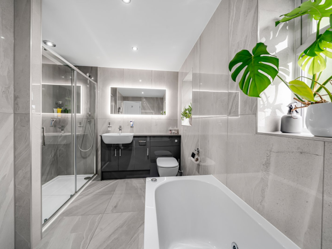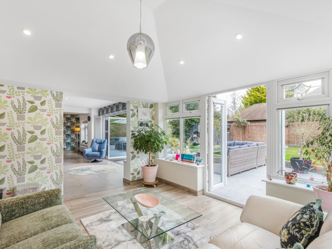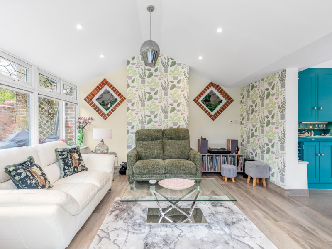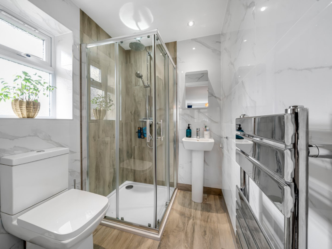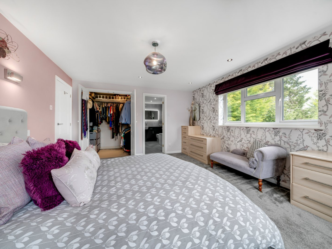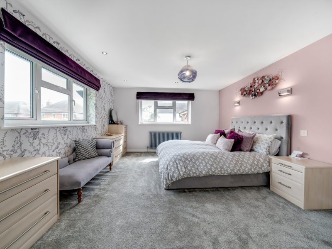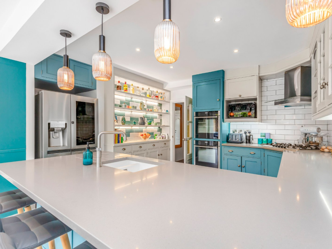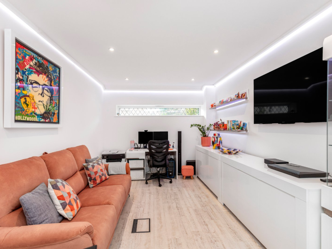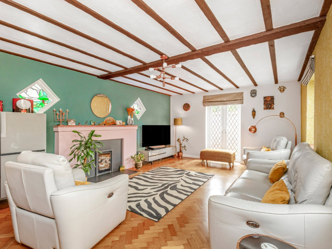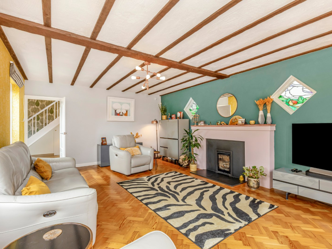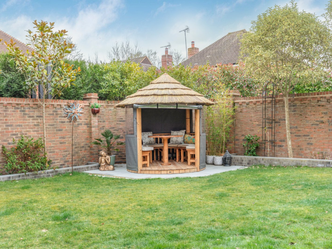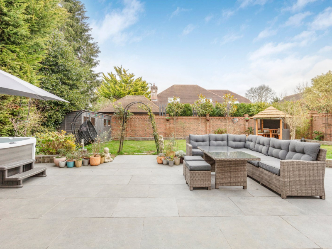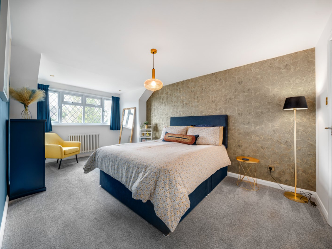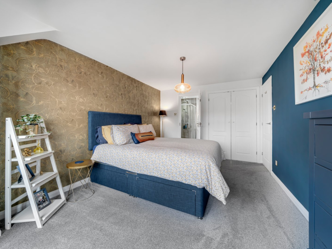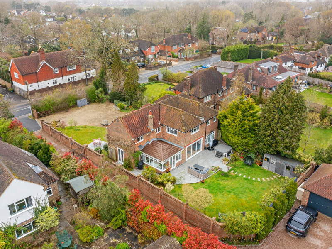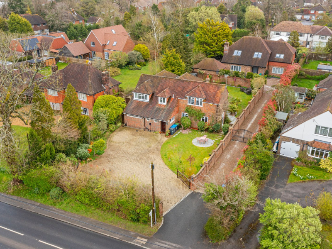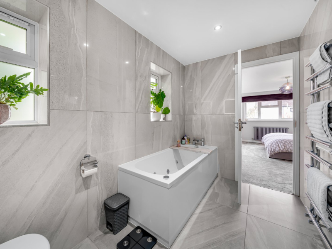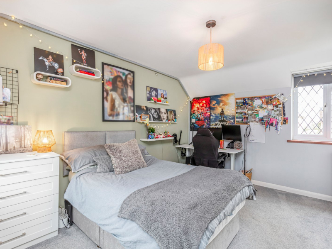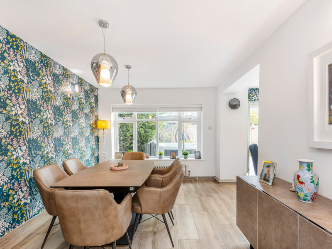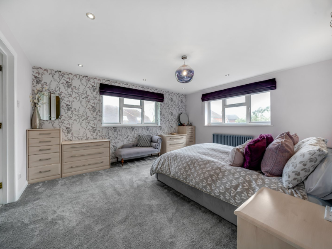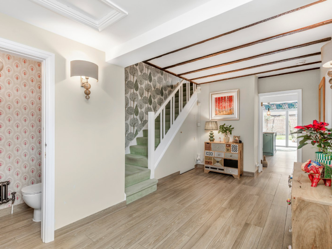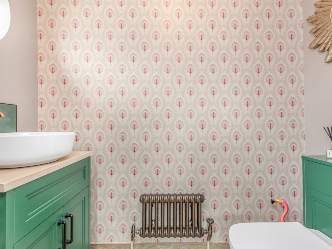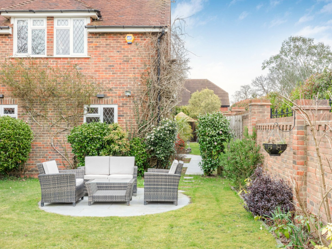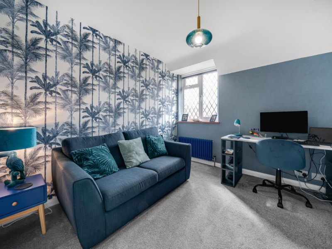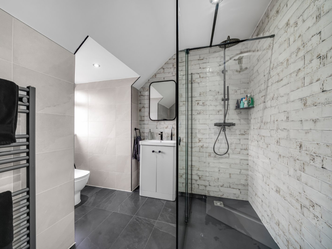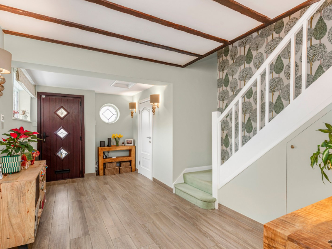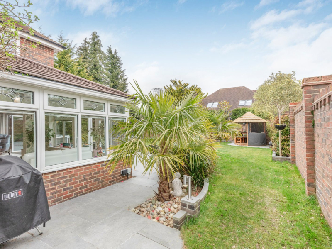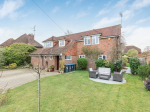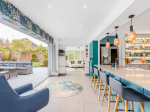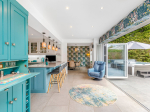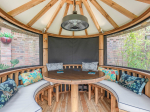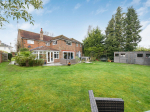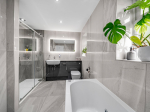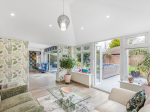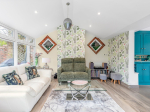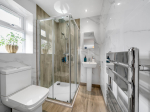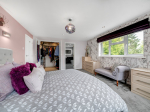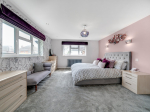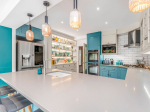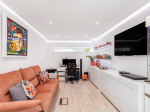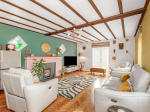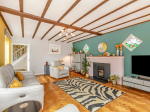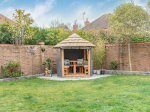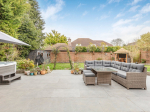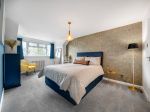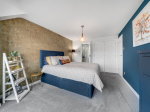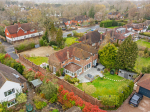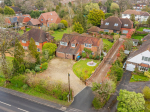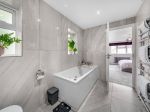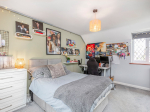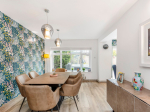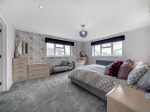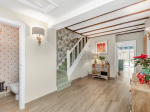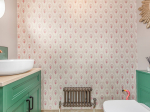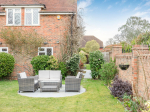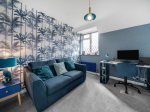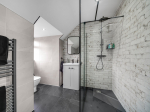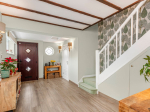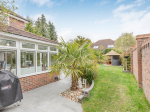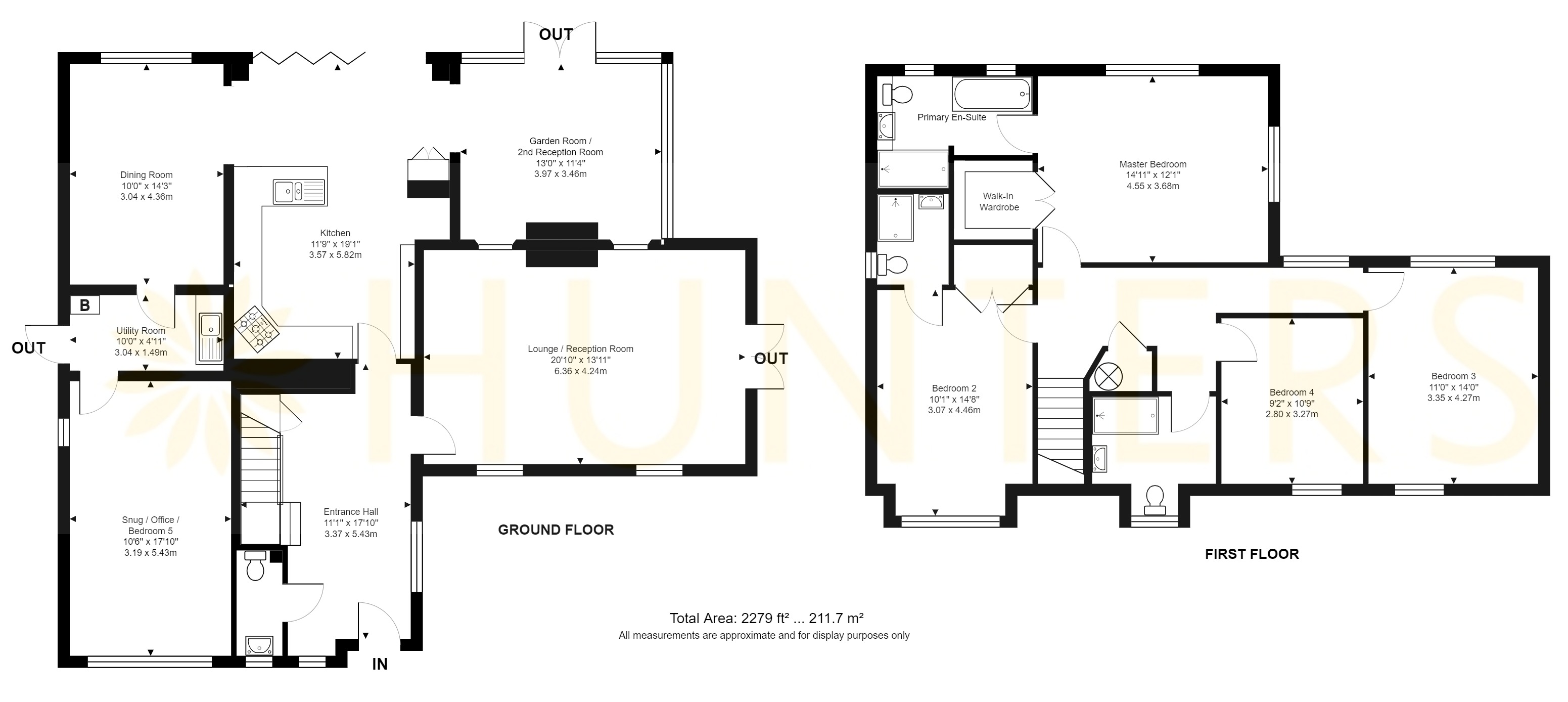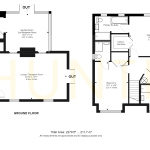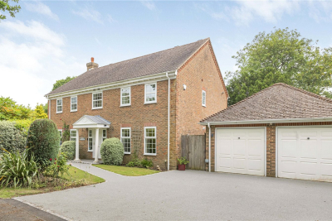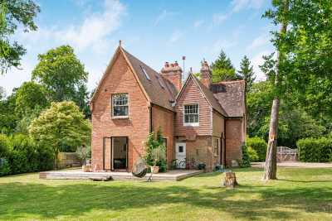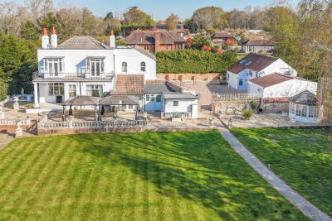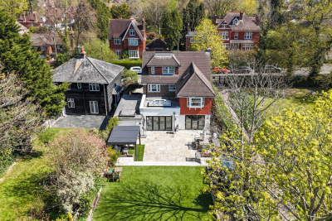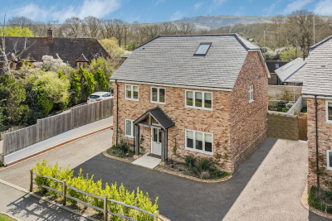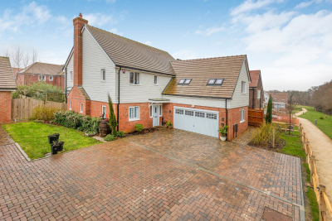Property Overview
Keymer Road
Burgess Hill ,RH15

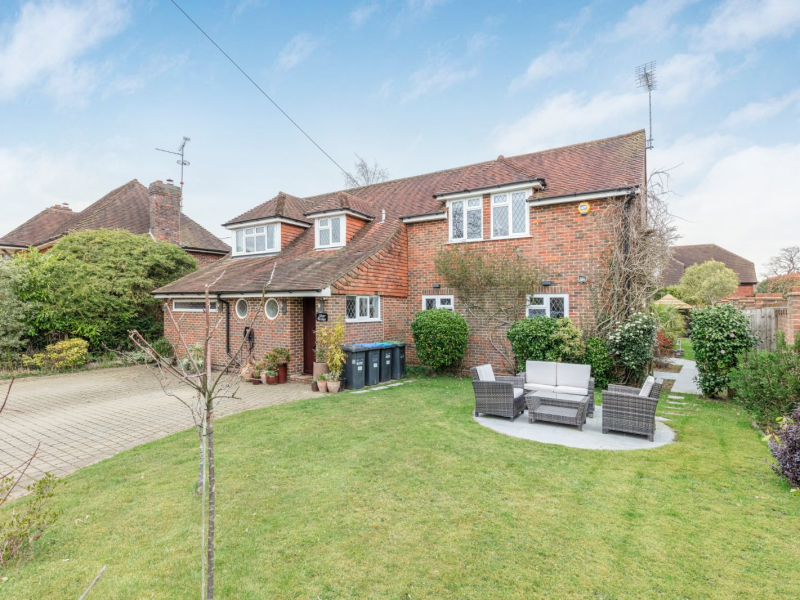
Features
- Prestigious Keymer Road location
- 2,300 sqft of Accommodation over 2 Floors
- Annexe Potential
- Detached 4-Bedroom House
- 2 Ensuite Shower/Bathrooms & Family Shower Room
- 4 Reception Room
- Utility Room
- Driveway with Parking & Turning Space for several cars
- Mediterranean-style Garden with Italian Porcelain Slabs
- Newly Built Cabin in Garden with Lighting and Heating
- Bespoke Kitchen with Top-End Appliances
- Underfloor Heating
- Upgraded Fuse Board and Electrics
- 12-Month-Old Vaillant Boiler & Log-Burning Stove
- Walking Distance to Burgess Hill Mainline Train Station
- HIVE System & EV Charging Point
- Proximity to Town Centre & Hassocks, Ditchling and Keymer
- Energy Efficiency Rating C
- Council Tax Band G
Book A Viewing
Description
Nestled along Keymer Road, this impressive gated detached home occupies 2,300sqft and offers easy access to Burgess Hill Town Centre and Burgess Hill mainline Train Station, whilst boasting Four Bedrooms, 2 En-Suite Bath & Shower Rooms, Utility Room, Meditteranean-style Garden and Four Reception rooms. This property offers spacious and versatile living, with viewings coming highly recommended to avoid missing out.
Nestled along the prestigious Keymer Road, connecting Burgess Hill to Keymer, Ditchling & Hassocks, stands this impressive gated detached home, ideally positioned within easy reach of Burgess Hill Town Centre. A brief stroll leads to Burgess Hill mainline Train Station, offering convenient links to central London, Brighton, and the South Coast, while nearby amenities include Waitrose Supermarket and an array of restaurants, cafes, and bars. Additionally, the Martlets Shopping Centre boasts a range of retail outlets to explore. Just a stone’s throw away lies the highly sought-after Burgess Hill School for Girls, accompanied by the highly rated Birchwood Grove School, further enhancing the appeal of this enviable location.
Presented in impeccable condition throughout, and having undergone a range of improvements throughout, this distinctive 4-bedroom, 4-reception room detached residence now benefits from a complete re-wire and fuse board, integrated HIVE system, EV Charging Point, top-of-the-range heated outside seating cabin,12-month-old Log Burning Stove, and 12-month-old Boiler to name a few.
The front of the property features a generous driveway for parking and turning several cars on, a gate for security and privacy, as well as a landscaped front garden with patioed seating area, for enjoying that last lot of summer-sun. Upon entry, a tastefully appointed and spacious entrance hall welcomes with a staircase leading to the upper level and a recently remodelled cloakroom. The living room, featuring polished parquet floor, a set of stunning stain-glass windows to the Garden room, overlooks the front and showcases a contemporary fireplace with a newly installed wood burner in 2023. There are also patio doors to the side, providing easy access to both the rear and front gardens.
To the rear of the house, the kitchen/breakfast room epitomizes modern living, featuring large bi-fold doors opening onto the garden and a bespoke-painted oak wood kitchen with Quartz countertops. Incorporated with the kitchen is a separate drinks cabinet with lighting, breakfast bar, sink with a Quooker instant hot water tap, a double oven with slide-and-hide doors, a 5-ring gas hob, dishwasher and space for an American-style Fridge Freezer, all enhanced by underfloor heating.
Incorporated either side of the kitchen is a separate dining room, and separate Garden Room which offer versatility for keeping as dining rooms, playrooms or second living areas. The Garden room boasts a plastered ceiling with spotlights, integrated blinds, double doors leading to the garden, and underfloor heating, making it a superb spot for gatherings. A dining room, positioned to the left, flows seamlessly into a utility room with plumbing for several white goods, external access to the side and a door into a fantastic study space, or Bedroom 5, which features recessed mood lighting, electrics for wall-mounted TV, and dual aspect windows. For those requiring additional accommodation, the Study/Bedroom 5 could be seamlessly merged with the utility room to create an annexe or a teenager’s retreat, complete with separate side access from the main house.
Ascending to the first floor, there are four double bedrooms, with two of them benefitting from their own en-suites. The principal bedroom, boasting dual aspect views to the garden, features a luxurious ensuite bathroom with a jacuzzi bath and a separate double-sized shower cubicle, adorned with Italian stone porcelain tiles and underfloor heating. It also comes fitted with a spacious walk-in wardrobe with hard-wired lighting, and double doors. The second bedroom, facing the front, benefits from its own ensuite shower room, embellished with Italian stone porcelain floor and wall tiles. Off the hallway, the family shower room, boasts a double-sized shower cubicle, toilet, sink and Italian stone porcelain tiles.
The recently landscaped south-east facing rear garden, features a full-width Italian porcelain patio leading to a turfed lawn area, accented by low-rise brick walls with inset flower beds and lighting. Palm trees and specimen trees, adorn the space, with a stepping stone path leading to a sizable timber shed on a concrete base. Additionally, the sellers have recently installed a Thatched Gazebo for entertaining and enjoying the garden all year round, with heating and lighting. Outdoor amenities include a wall-mounted heater, tap, and power outlets, while attractive tall brick walls and mature hedging ensure privacy and seclusion.
Available with a complete chain above, and offering an incredibly spacious and versatile home, viewings come highly recommended to appreciate this beautiful home.
