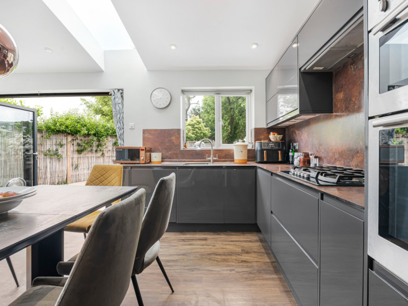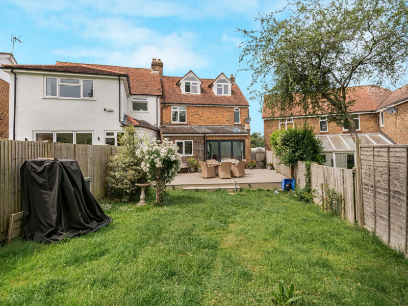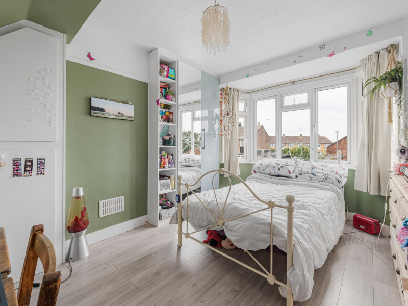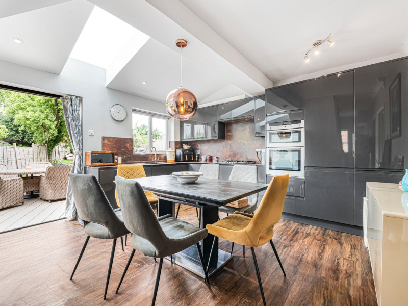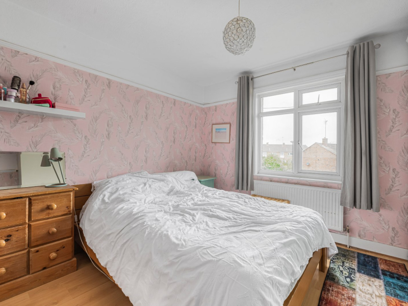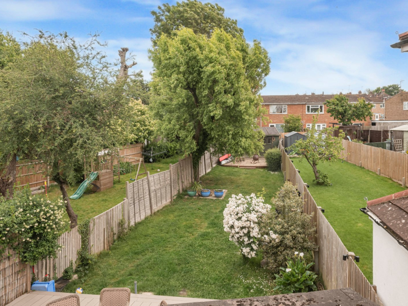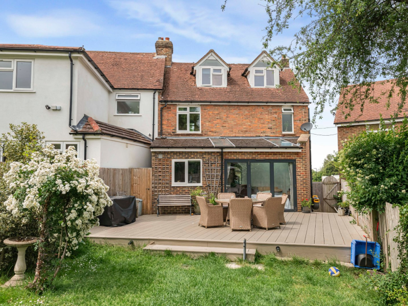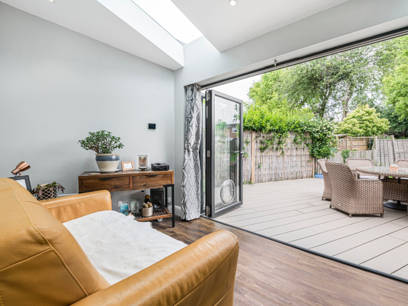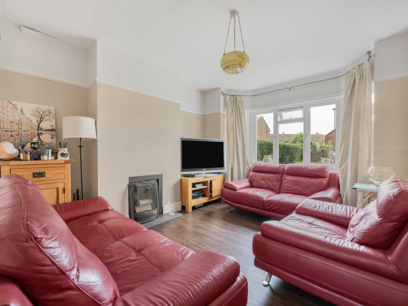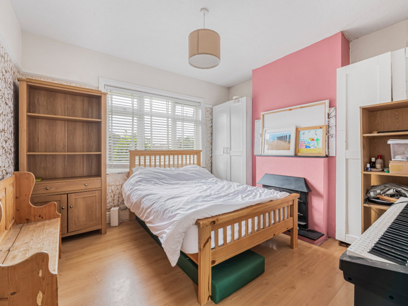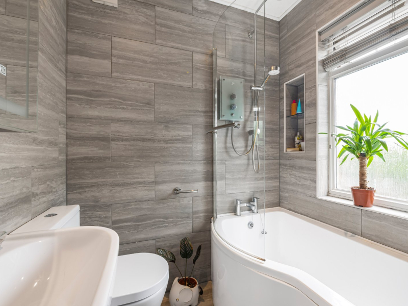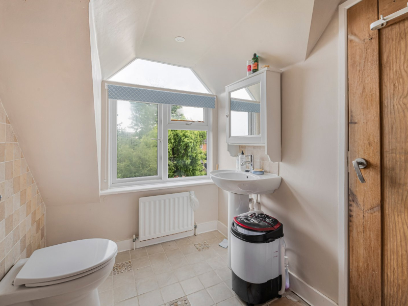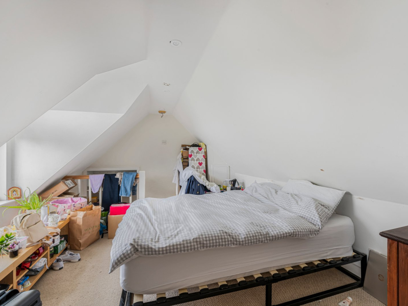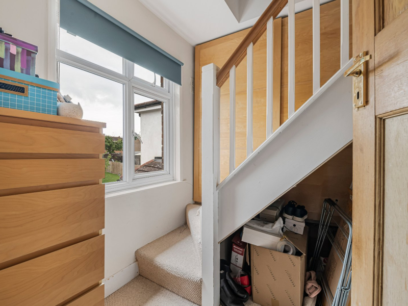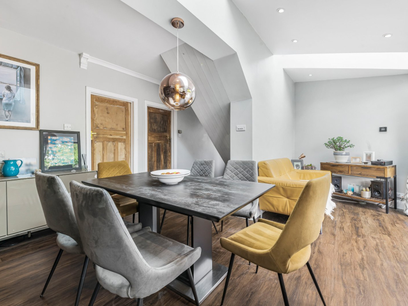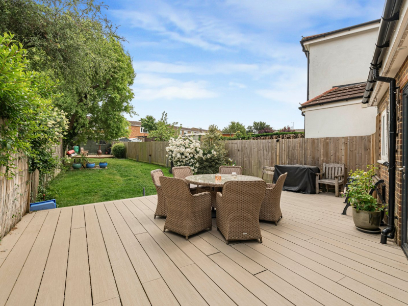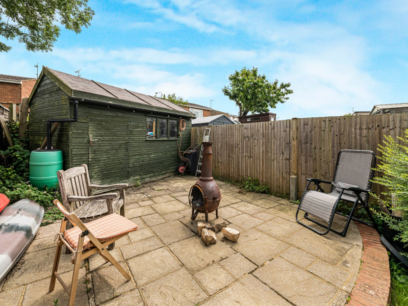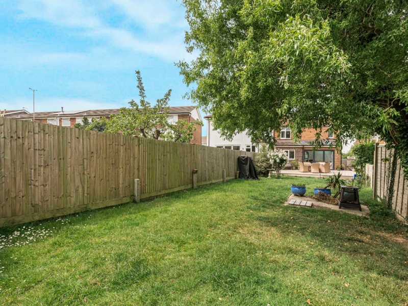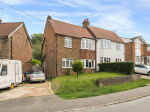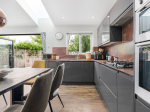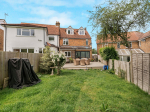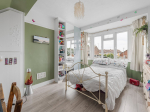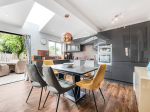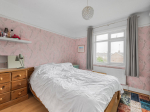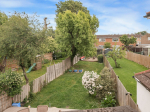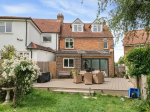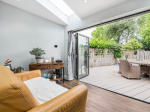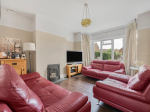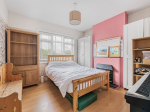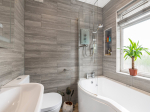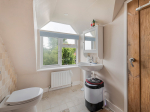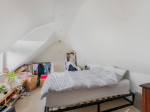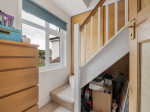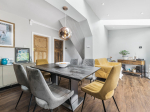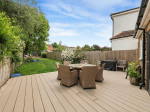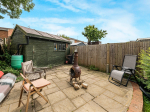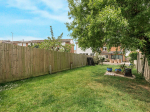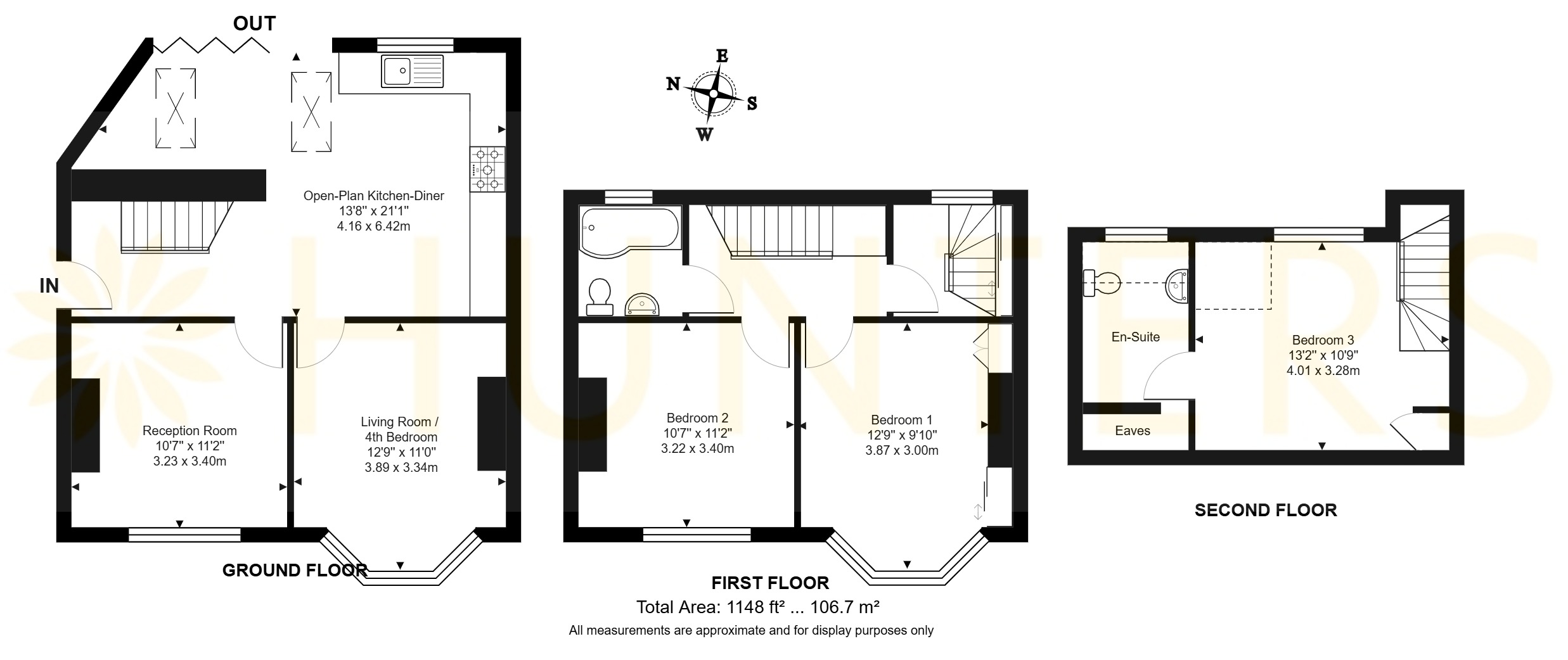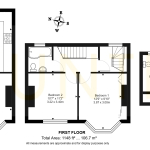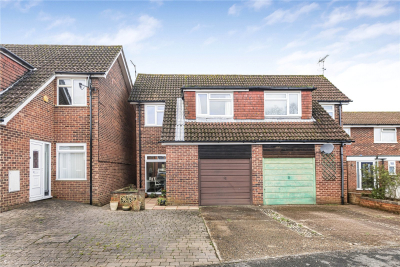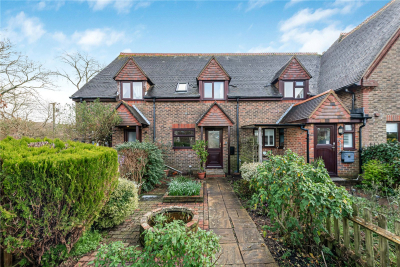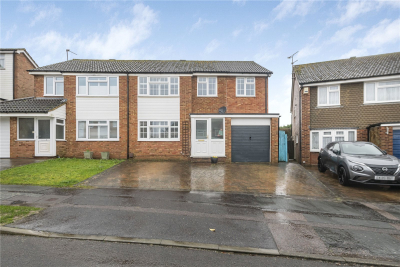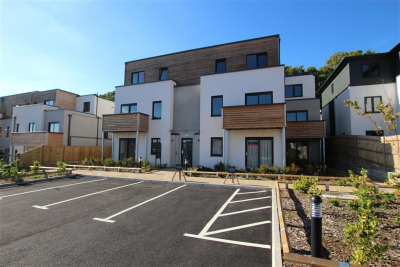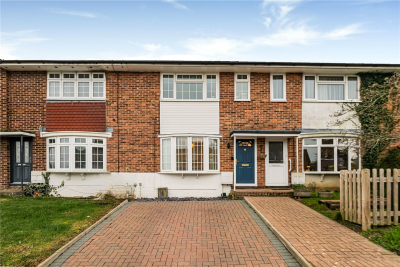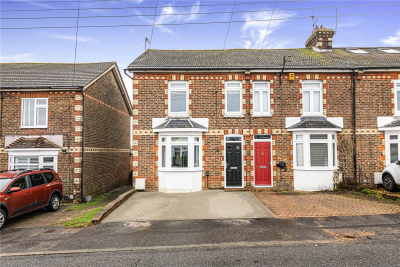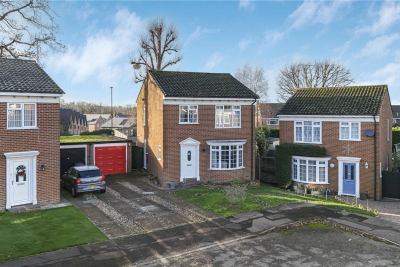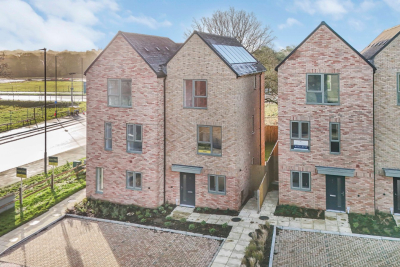Property Overview
Dunstall Avenue
Burgess Hill ,RH15

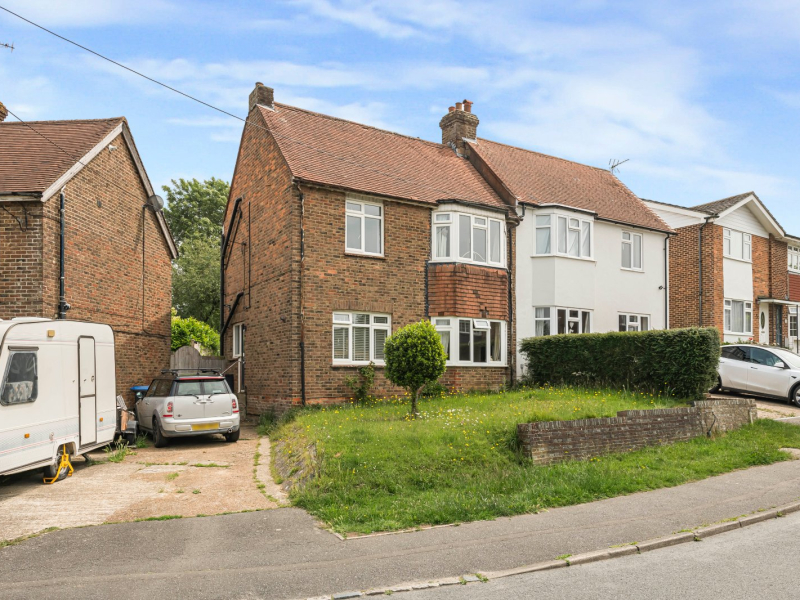
Features
- 3/4 Bedroom Semi-Detached Home
- Open-Plan Kitchen-Diner with Bi-Folds to Garden
- Large rear garden for relaxing and family fun
- Close to Burgess Hill and Haywards Heath with mainline train stations
- Burgess Hill Town Centre within a short walk
- Near The Triangle Leisure Centre (rock climbing, swimming, football)
- 2 Reception Rooms
- Open-plan Kitchen-Diner with integrated appliances
- Two double bedrooms upstairs; principal with bay window
- Modern family bathroom with P-shaped bath
- Attic bedroom with en-suite shower space and storage
- Driveway and front lawn with parking for 2+ cars
- EPC D
Book A Viewing
Description
This versatile 3/4 bedroom semi on Dunstall Avenue offers spacious living over three floors, with an attic conversion, extended ground floor, and large rear garden—perfect for families or those needing extra space to live, work, or entertain.
Nestled in a highly sought-after residential area, this beautifully presented 3/4 bedroom semi-detached home on Dunstall Avenue offers versatile living across three thoughtfully designed floors. Featuring a spacious attic conversion, an extended ground floor, and a large rear garden, this property perfectly balances comfort, space, and practicality—ideal for growing families or anyone needing extra room to work, play, or entertain from home.
Ideally situated close to West Street and London Road, this home enjoys easy access to both Burgess Hill town centre and Haywards Heath, each offering mainline train stations with direct links to both London and Brighton. Burgess Hill town centre is just a 5-minute drive away, boasting an array of local pubs, restaurants, shops, and even a popular cinema. For those who enjoy an active lifestyle, The Triangle Leisure Centre is also close by, with facilities including rock climbing, swimming, and football.
The side entrance leads into a welcoming hallway, with stairs rising to the first floor and doors to the ground-floor rooms. At the front, a warm and inviting reception room sets the tone for cozy evenings or entertaining guests. Adjacent is a flexible second living area, currently arranged as a fourth bedroom, which can easily serve as a playroom, home office, or guest suite to suit your lifestyle.
At the rear, the spacious open-plan kitchen-diner stretches over 21 feet, forming the heart of the home. This bright, stylish space is perfect for family meals and social gatherings, with plenty of worktop and storage. The kitchen is fitted with integrated appliances, including a 5-ring gas hob, double oven, fridge freezer, and dishwasher, while bi-fold doors open out onto the garden—perfect for summer barbecues or keeping an eye on the kids while you cook.
Upstairs, two generous double bedrooms await. The principal bedroom enjoys a charming bay window at the front, while the second bedroom overlooks the garden. A modern family bathroom features a P-shaped bathtub, WC, and wash basin.
The converted attic offers a superb third double bedroom, complete with its own en-suite shower space (ready to be plumbed and tiled) and handy eaves storage. This private retreat is ideal as a master suite, guest room, or teenager’s hideaway, providing a perfect blend of comfort and privacy.
Outside, the large rear garden offers ample space for relaxing, gardening, or family fun. There’s plenty of room for a lawn, patio, and even the potential for a garden studio or summerhouse. Additionally, there is a private driveway and turfed lawn to the front, providing ample off-road parking for at least 2 vehicles.
Viewings are highly recommended to truly appreciate everything this fantastic home has to offer.
