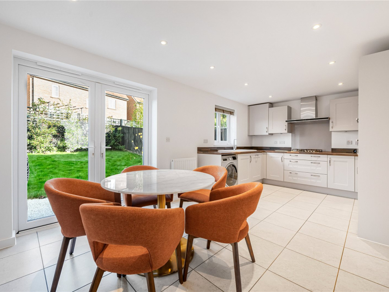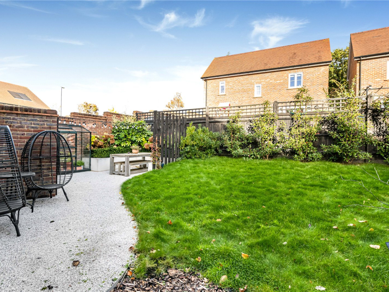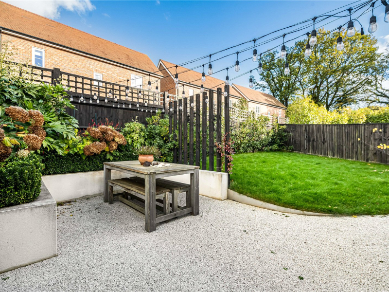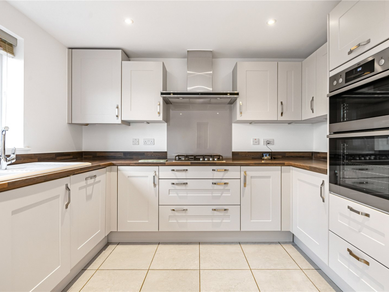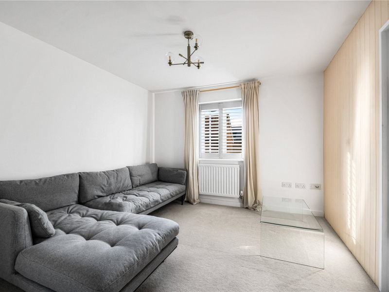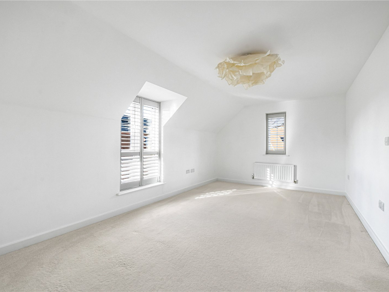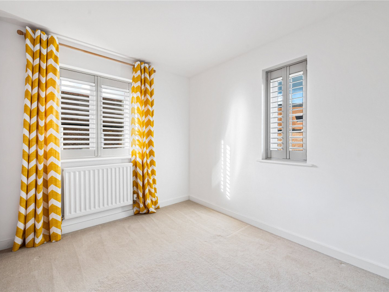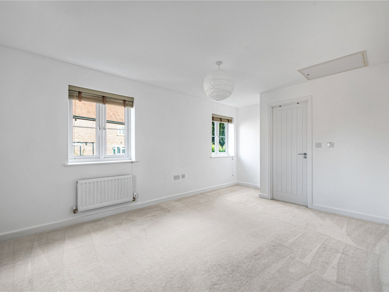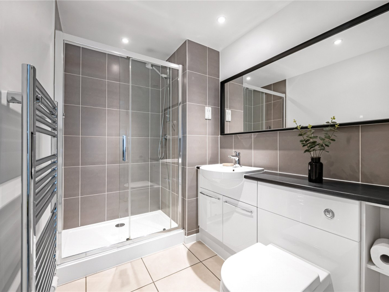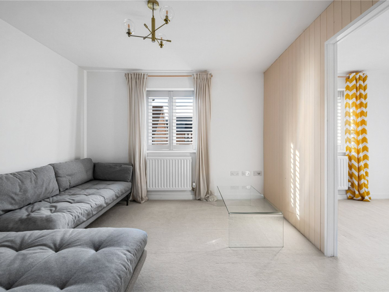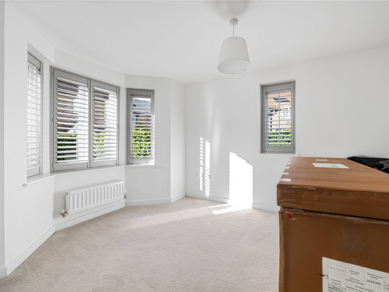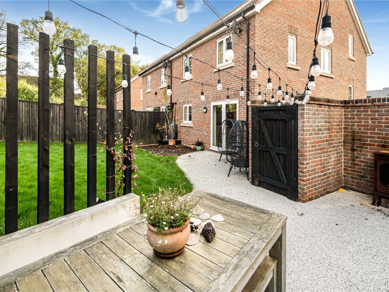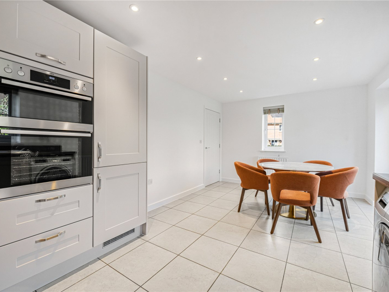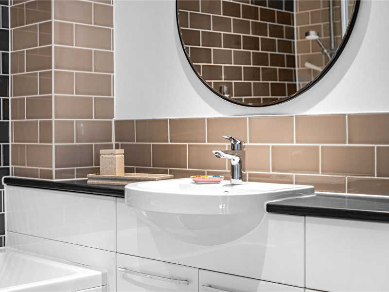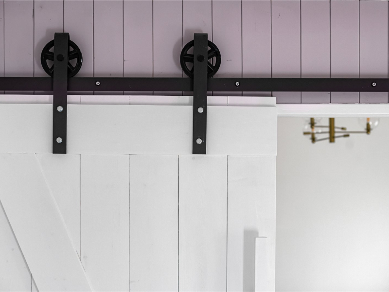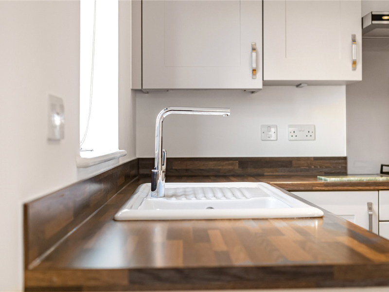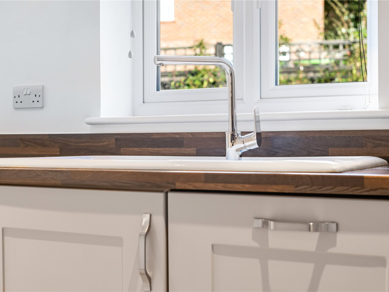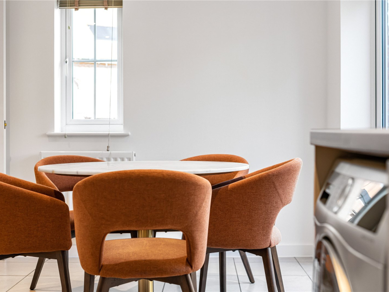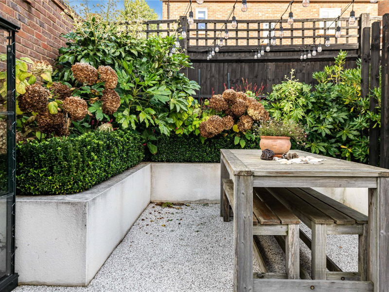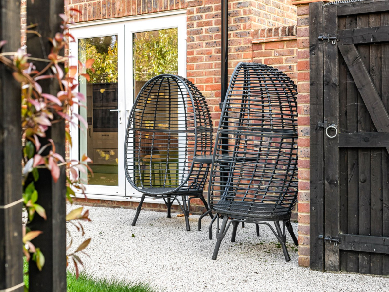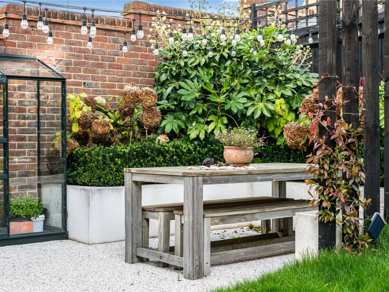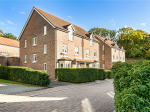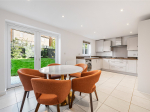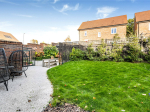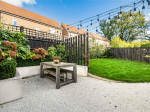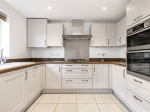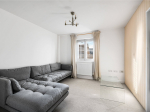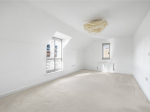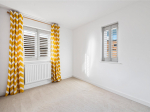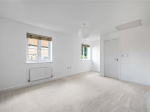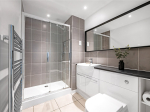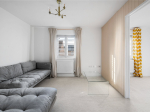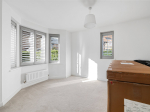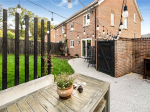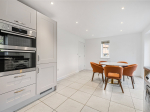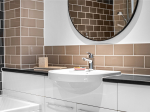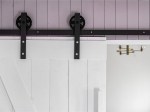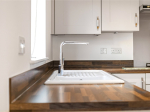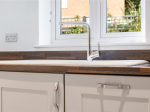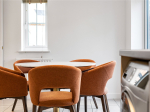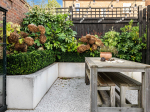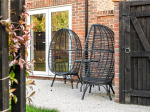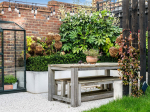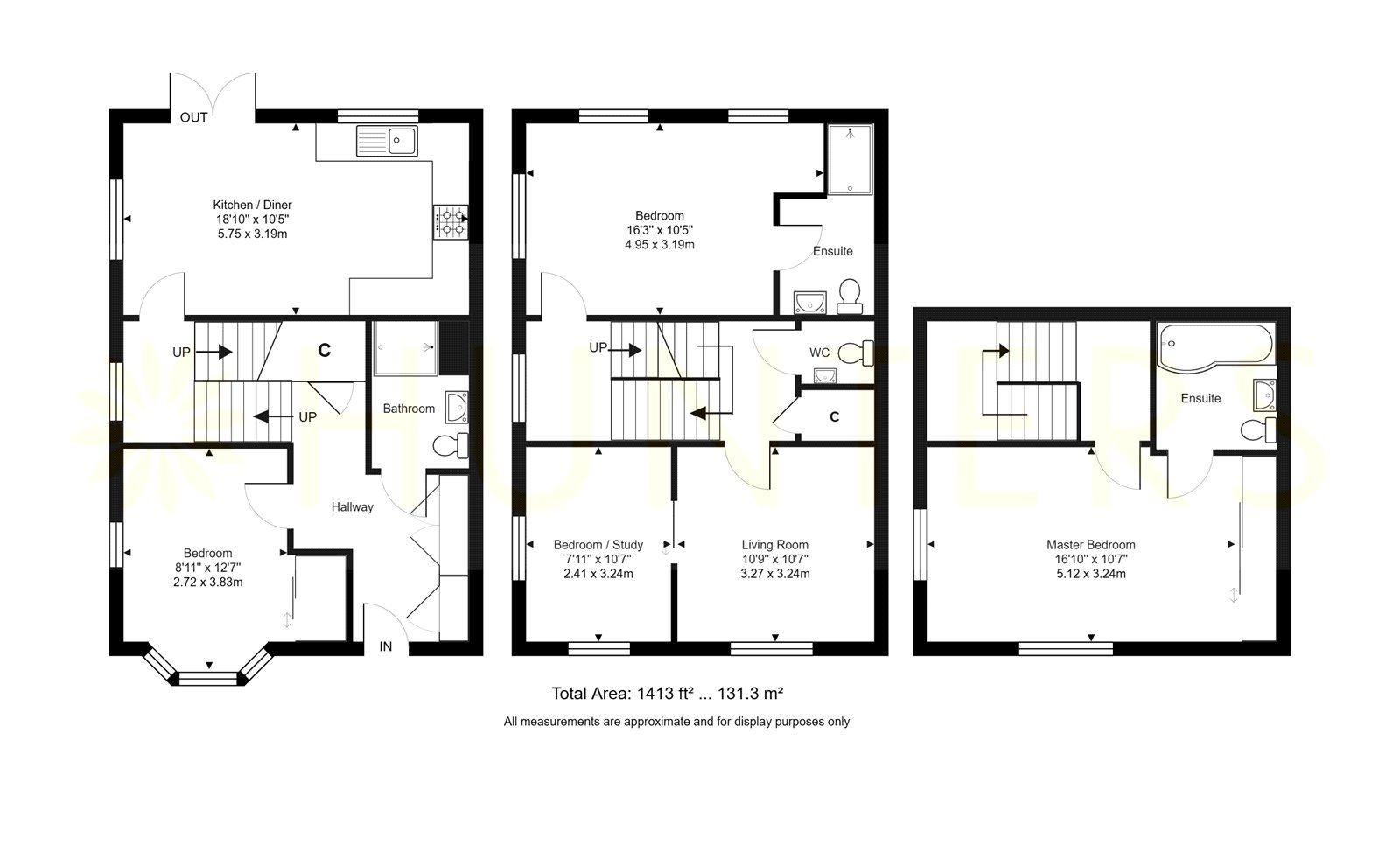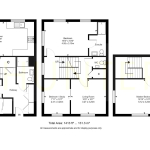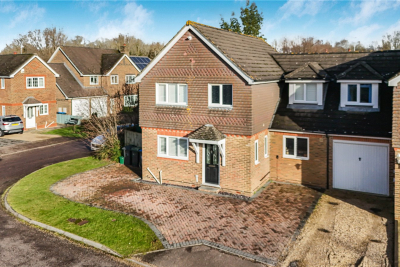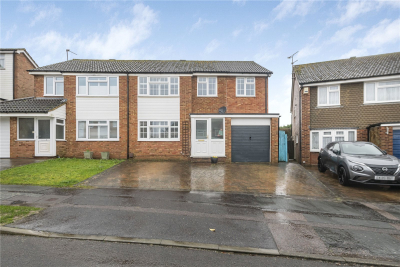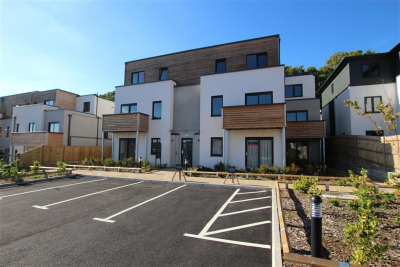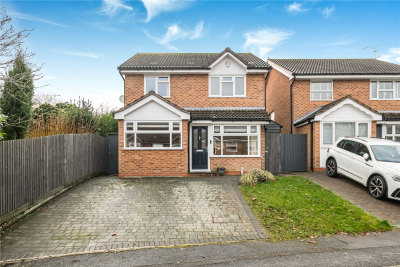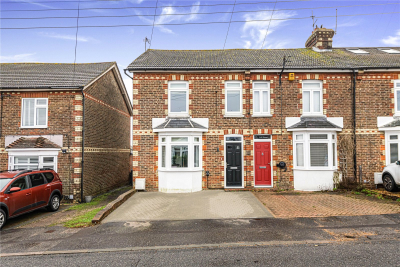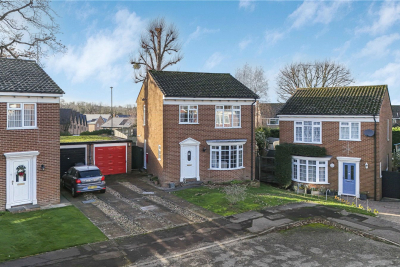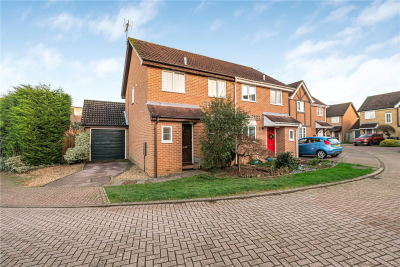Property Overview
Craftmans Crescent
Burgess Hill ,RH15

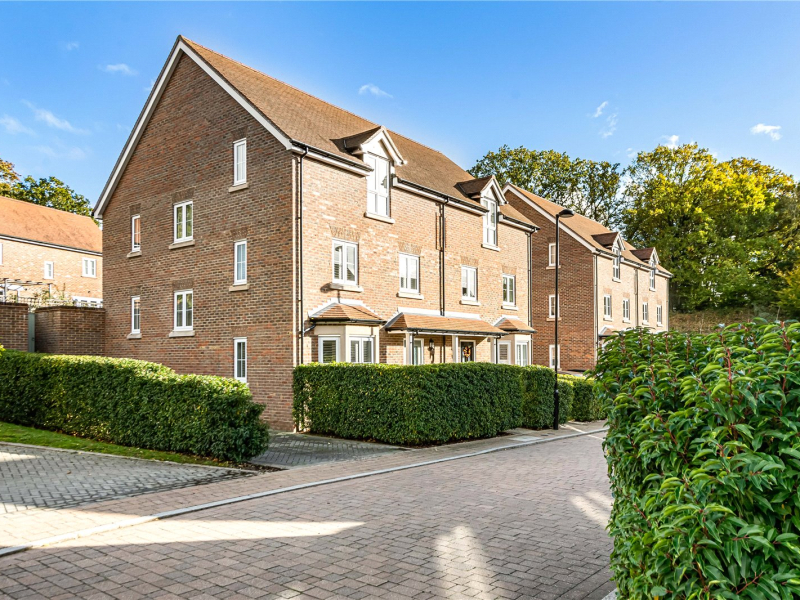
Features
- NO ONWARD CHAIN
- Four Bedroom Semi-detached House
- Modern kitchen with appliances
- Two en-suite bathrooms
- Versatile living and dining areas
- Driveway parking for two cars
- Low-maintenance rear garden
- Close to train stations
- Near excellent local schools
- Sought-after Kings Weald location
Book A Viewing
Description
NO ONWARD CHAIN – Hunters pleased to market this stylish four-bedroom semi on the sought-after Kings Weald estate. Just a short walk to stations, schools, and the town centre, this modern home offers flexible living over four floors, including a stunning kitchen/diner with garden access, three bathrooms, and a private low-maintenance garden with parking for two.
NO ONWARD CHAIN
Located on the highly sought-after Kings Weald estate, Hunters are delighted to bring to the market this spacious four-bedroom semi-detached family home. The estate is ideally situated within a short walk of both Burgess Hill and Wivelsfield train stations, each offering direct links to Brighton, London, and Lewes. Burgess Hill town centre is also just a stroll away, providing a range of local shops, pubs, restaurants, and other amenities. Nearby schools include Oak Tree Primary School, Burgess Hill School for Girls, and Burgess Hill Academy. For those who enjoy the outdoors, Ditchling Common Country Park is close by, offering beautiful walking trails and bridle paths.
To the front of the property, there is ample on-street parking as well as a tandem driveway, providing off-road parking for two vehicles.
Upon entering the home, there are two convenient storage cupboards to the right – ideal for coats and shoes. The ground floor also benefits from a modern shower room, complete with a walk-in shower, toilet, sink with built-in storage, and shaving sockets. A spacious double bedroom is also located on this level, featuring a large bay window, dual-aspect views, and built-in mirrored wardrobes. There is an additional storage cupboard under the stairs for added convenience.
On the first floor, you’ll find the stylish kitchen/dining room, offering plenty of space for a dining table and direct access to the garden through French doors – perfect for al fresco dining in the warmer months. The kitchen is fitted with a range of modern units, providing ample storage, and comes complete with integrated appliances, including a dishwasher, fridge/freezer, gas hob, and double oven. There is also space and plumbing for a washing machine.
From the kitchen, stairs lead up to a landing area with a guest WC and another handy storage cupboard. This level also offers a comfortable living room/snug area, as well as an additional double bedroom, which could also serve as an ideal home office or study.
The next floor features another spacious double bedroom, with dual-aspect windows flooding the room with natural light. This bedroom benefits from its own en-suite shower room, complete with a walk-in shower, toilet, and wash basin.
At the top of the house is the impressive master suite, which boasts a built-in mirrored wardrobe and a modern en-suite bathroom fitted with a bath, overhead shower, toilet, and sink.
Outside, the rear garden offers a lovely low-maintenance space with a paved patio area – ideal for outdoor seating and entertaining – along with a level lawn and a selection of mature shrubs and bushes for added privacy and greenery.
