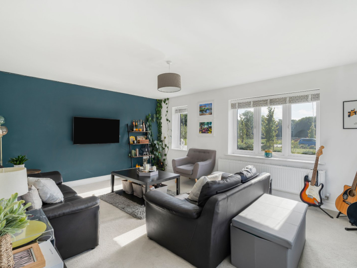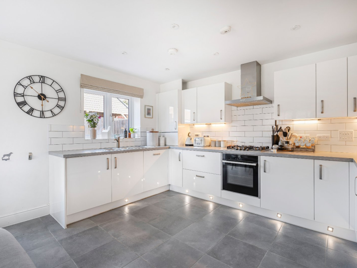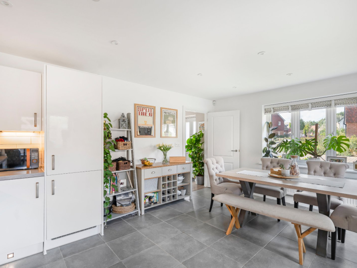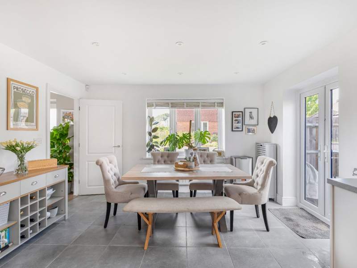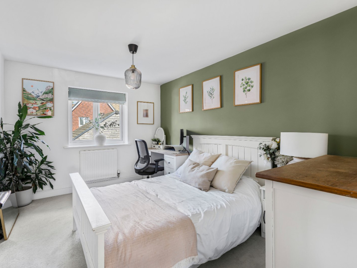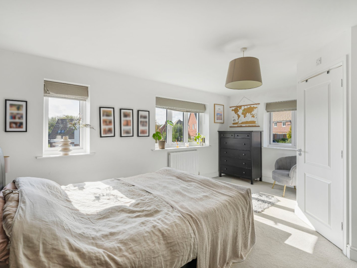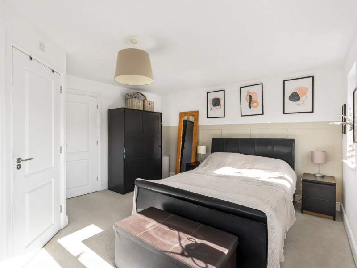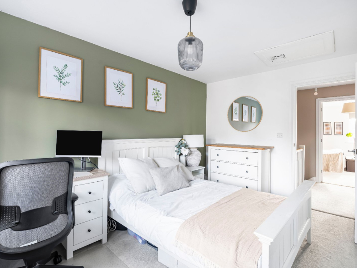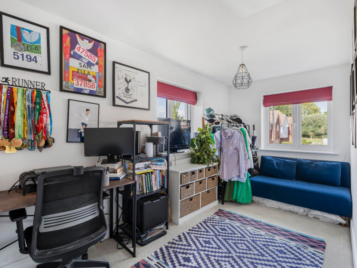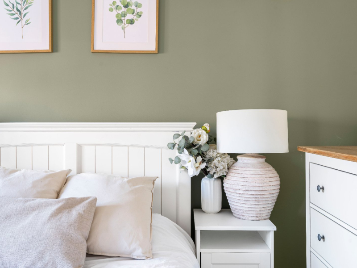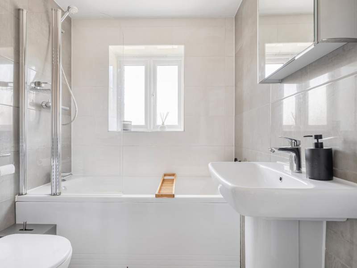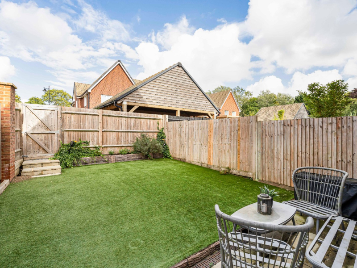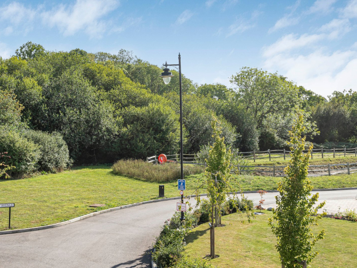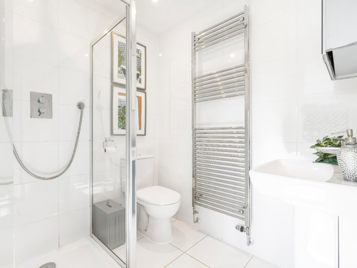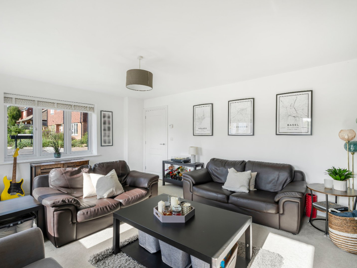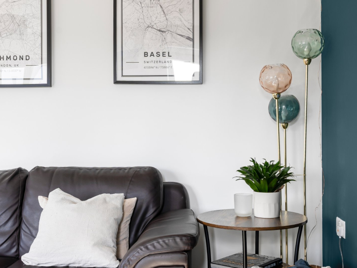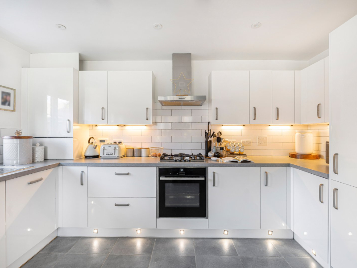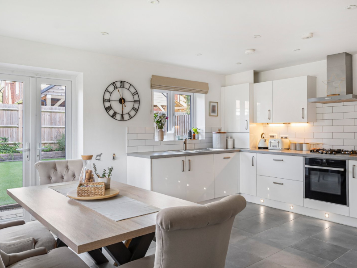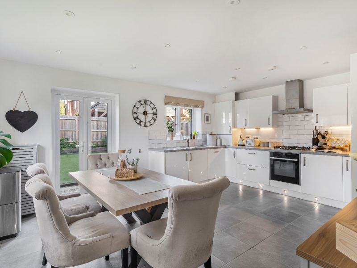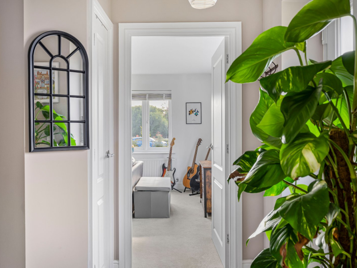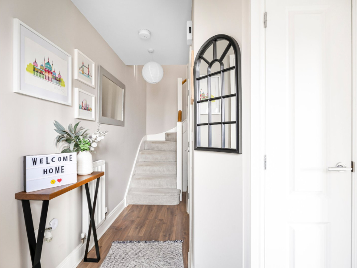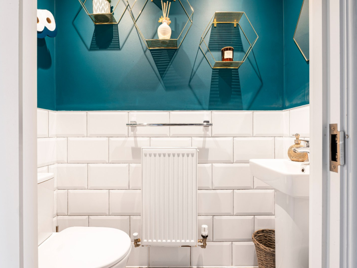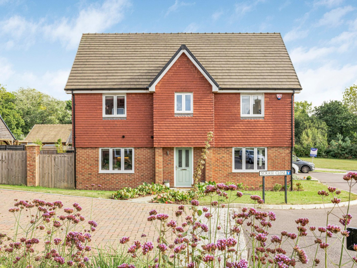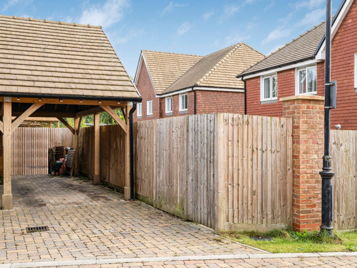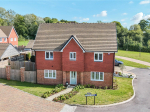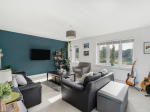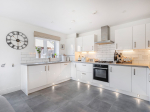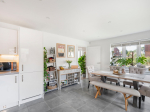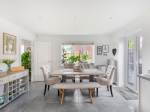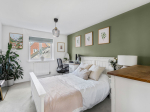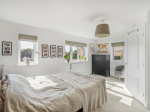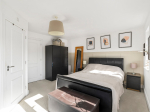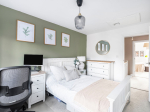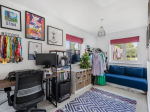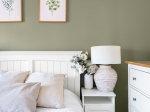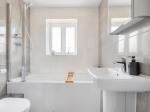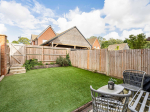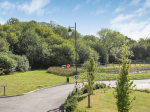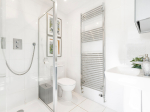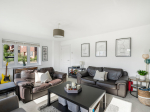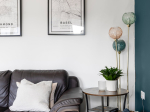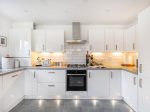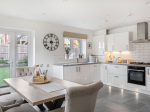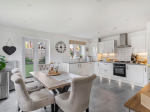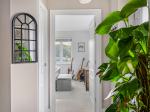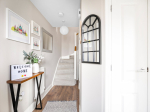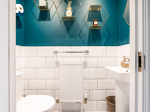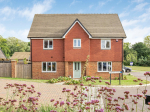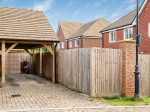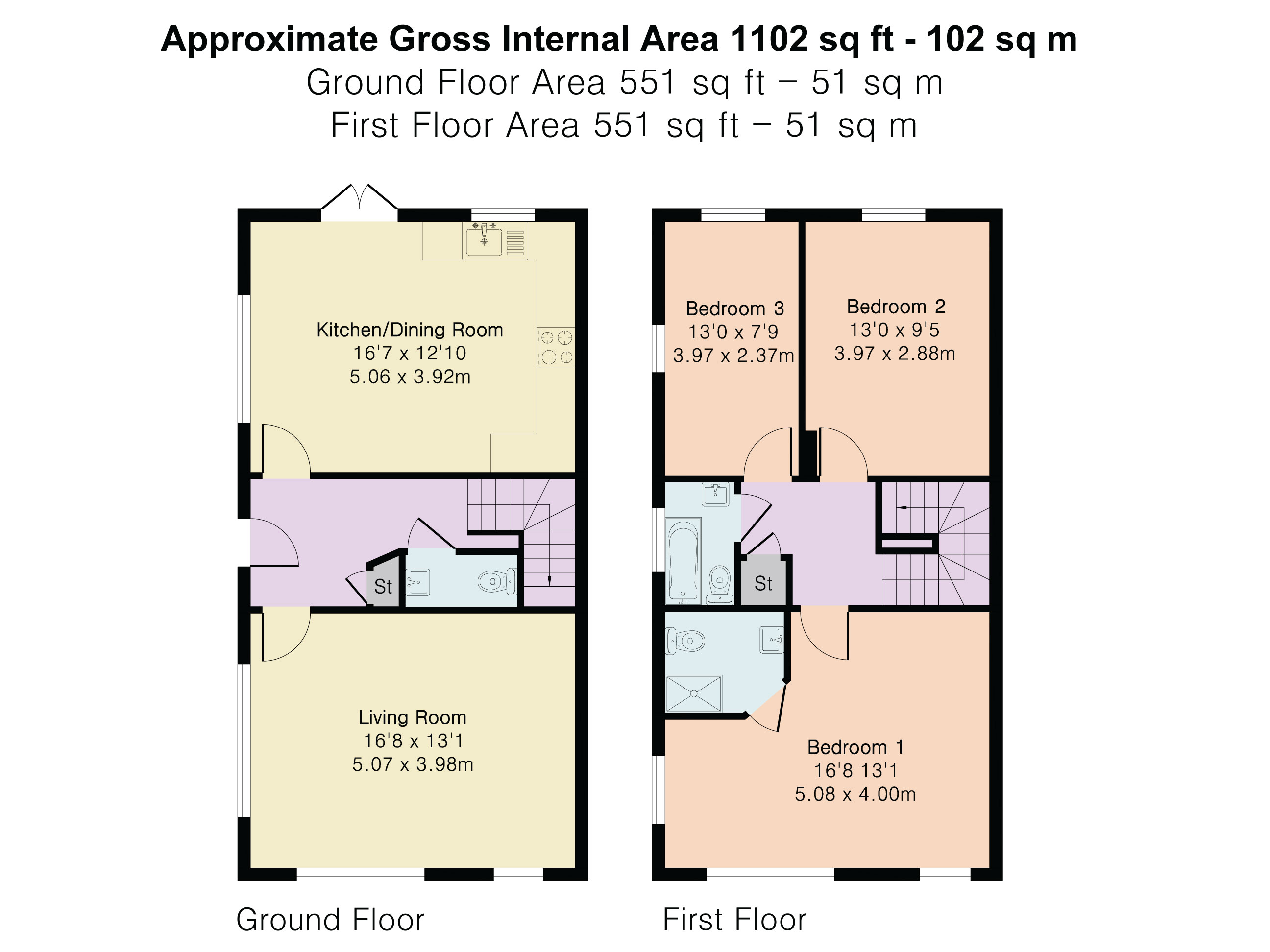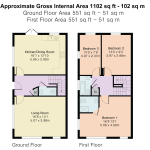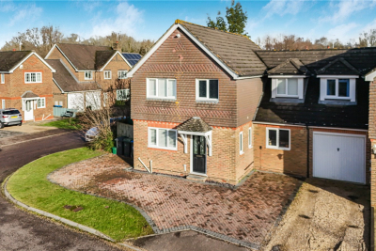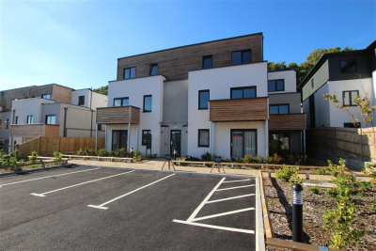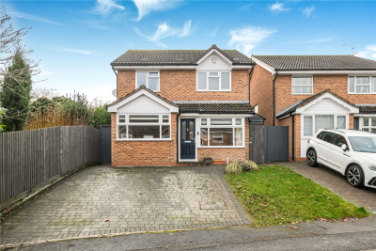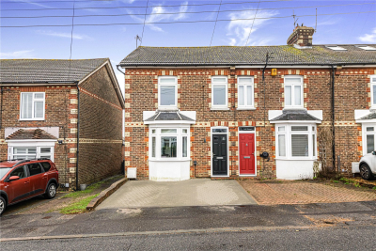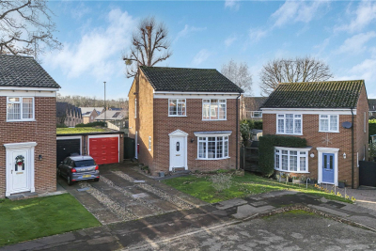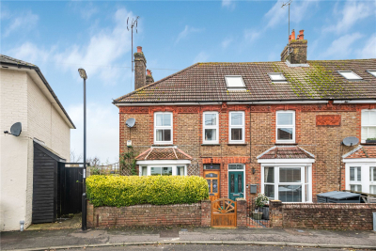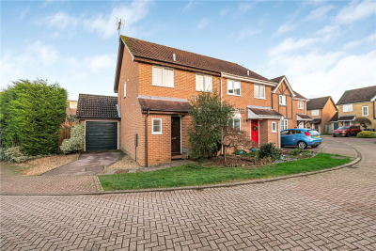Property Overview
Scrase Close
Burgess Hill ,RH15

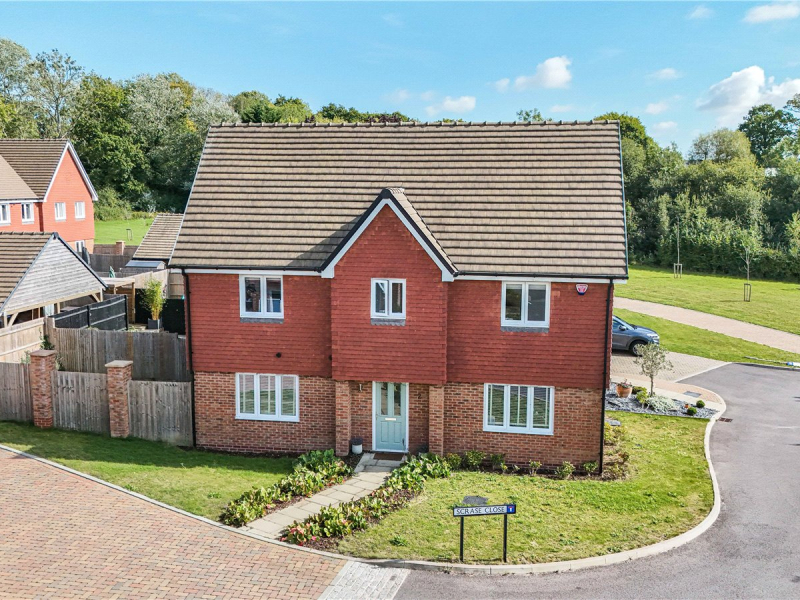
Features
- Three Bedrooms
- Double Car Port
- Double Fronted Executive Home
- Corner Plot
- Dual Aspect Living Room and Kitchen
- Master Bedroom with En-Suite
- Moments from Ridgeview Vineyard
- Remainder of 10-Year NHBC Warranty
Book A Viewing
Description
Hunters are pleased to bring to market this stylish three-bedroom double-fronted home, built in 2020 by Jones Homes and positioned on a prominent corner plot within the prestigious Folders Grove development. Overlooking a tranquil tree-lined green, the property is ideally located on the sought-after eastern side of Burgess Hill, within easy reach of Ditchling Common, Ridgeview Wine Estate, and just 1.3 miles from the town centre and mainline station. The house is beautifully appointed with a modern kitchen/dining room opening onto the garden, a bright dual-aspect living room, three generous bedrooms including a master suite with en-suite, and the added benefit of a private rear garden and double carport.
This attractive double-fronted three-bedroom home occupies a commanding corner position within the highly sought-after Folders Grove development, just off the prestigious Folders Lane. Built in 2020 by Jones Homes, the property combines contemporary design with a traditional feel and still benefits from the remainder of its 10-year NHBC warranty. Set opposite a peaceful tree-lined green, the house offers both kerb appeal and a sense of open space, making it a particularly desirable example of its type.
The location is equally appealing, situated on the favoured eastern side of Burgess Hill. From the doorstep, you are only moments away from beautiful bridleways and open countryside, including the 188 acres of Ditchling Common Nature Reserve. A direct footpath also leads into the award-winning Ridgeview Wine Estate, perfect for leisurely weekend walks or alfresco dining in the vineyards. For commuters, the town centre and mainline railway station are just 1.3 miles away, providing fast and frequent services to London and Brighton, while families will appreciate the close proximity of highly regarded schools including Birchwood Grove Primary and Burgess Hill Girls, both within easy walking distance.
Inside, the property is beautifully presented and thoughtfully laid out to create a home that is both practical and welcoming. The entrance hall offers an immediate sense of space, with a useful built-in cupboard for storage and a cloakroom, while a staircase rises to the first floor. To the rear of the property, the kitchen and dining room enjoy a double aspect and are fitted with a smart range of modern grey units, complemented by a full suite of integrated appliances. French doors open directly onto the garden, seamlessly connecting indoor and outdoor living spaces and making this an ideal setting for entertaining. The living room also benefits from a dual aspect, ensuring it is light and airy throughout the day, and offers generous proportions that provide plenty of room for both relaxation and family gatherings.
Upstairs, the sense of space continues with a bright landing that incorporates a shelved cupboard. The master bedroom is particularly impressive, enjoying a dual aspect with views over the green, as well as a stylish en-suite shower room. Two further bedrooms provide versatile accommodation, equally suited to children, guests, or working from home, while the family bathroom is finished to a high standard with a modern suite including both a bath and a separate overhead shower.
Outside, the property continues to delight. To the front, the wide lawn is bordered with attractive planting and looks directly across the green, giving the house a wonderful sense of openness and privacy. A side gate leads through to the rear garden, which faces north-east and measures approximately 27 feet by 20 feet. This private space is mainly laid to lawn, with raised sleeper beds providing a splash of colour and seasonal interest, and an outside tap adds convenience. To the side, a double-length carport provides secure and sheltered parking for two vehicles, a real advantage within this popular development.
Modern comforts such as gas central heating, with the boiler neatly positioned in the kitchen, and double-glazed windows throughout complete the picture. This is a beautifully balanced home, combining stylish interiors and practical design with a location that offers the very best of town and country living.
