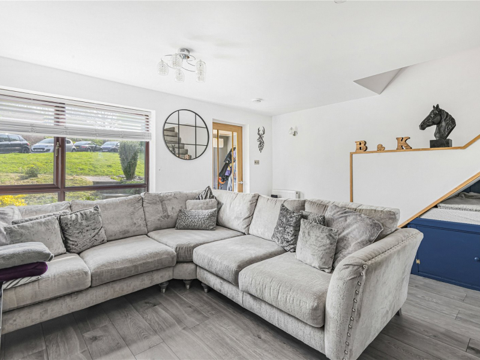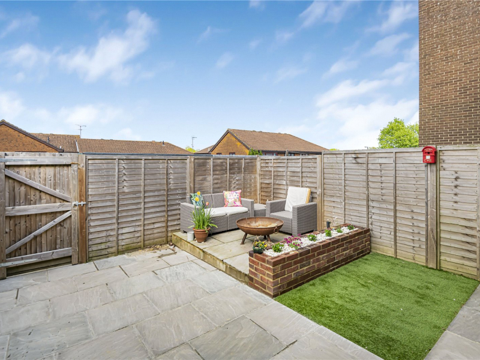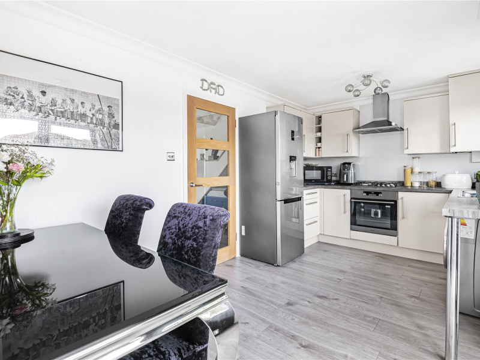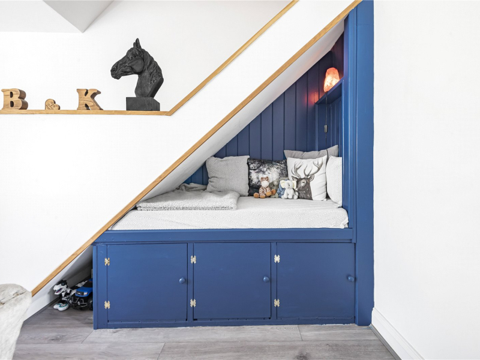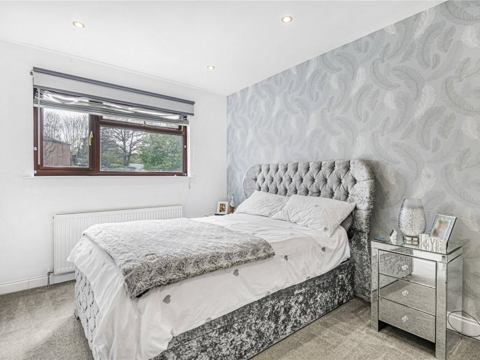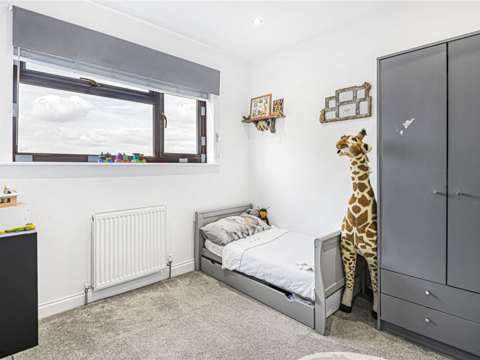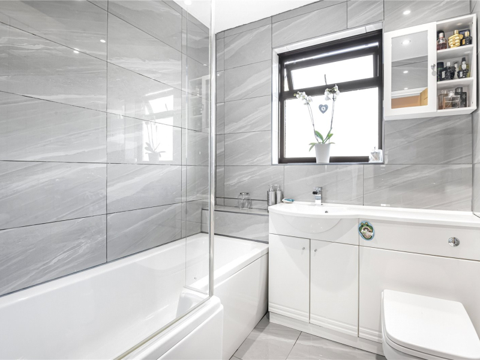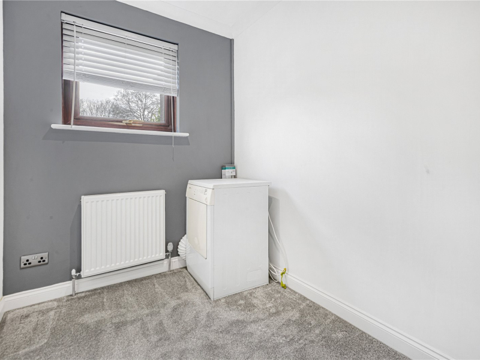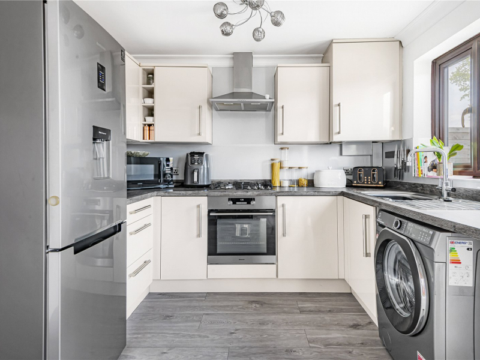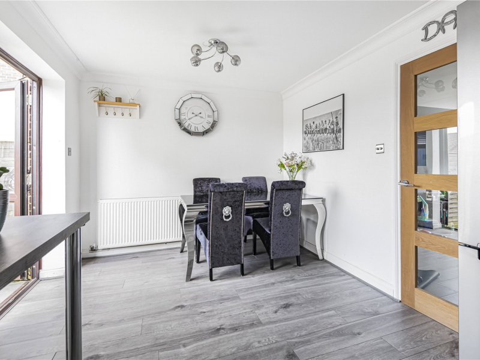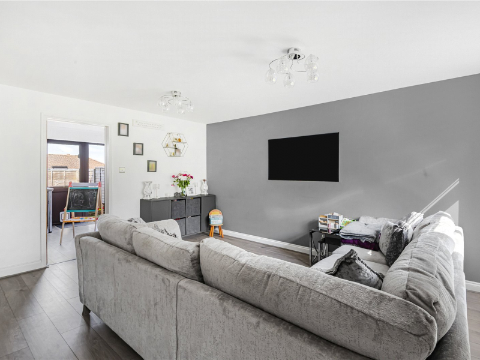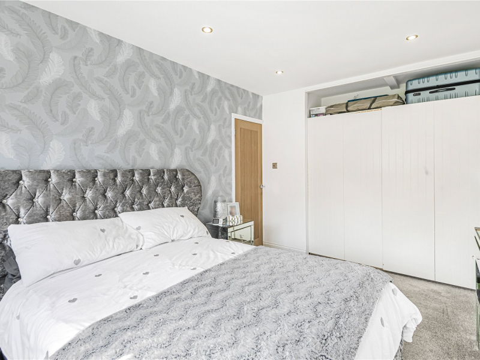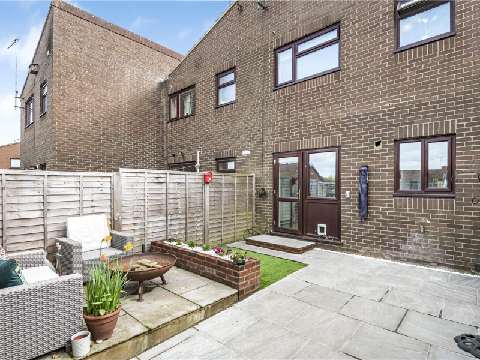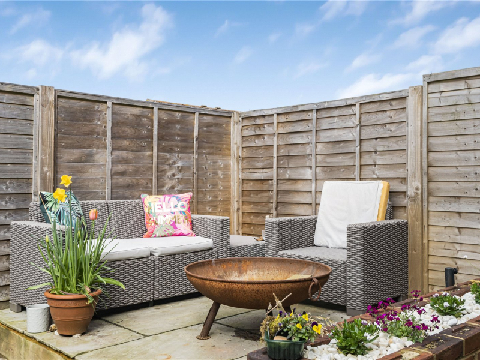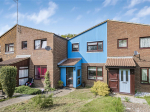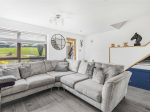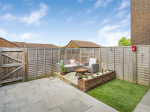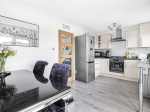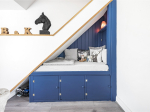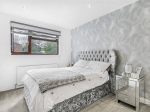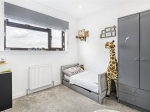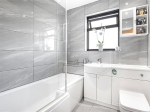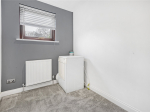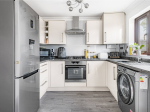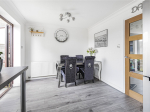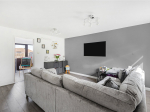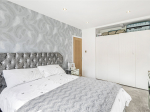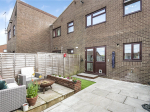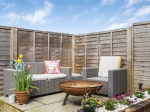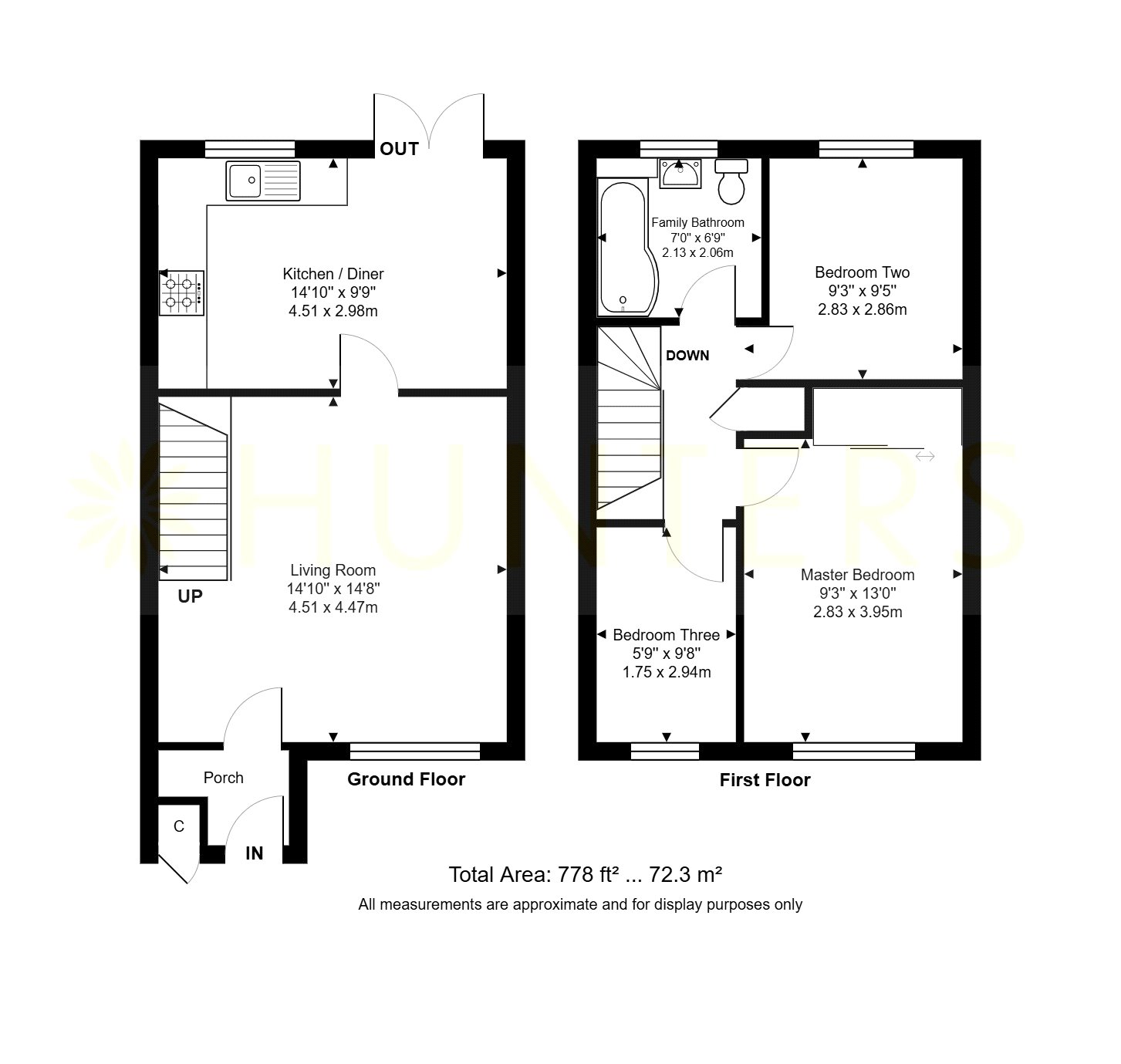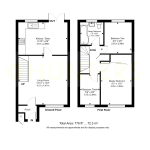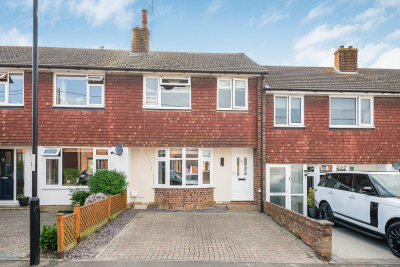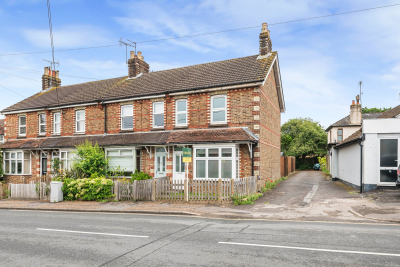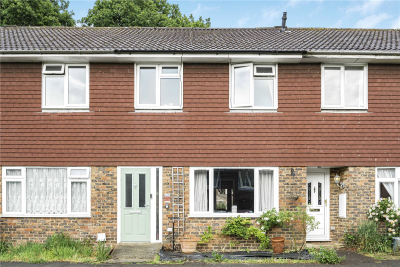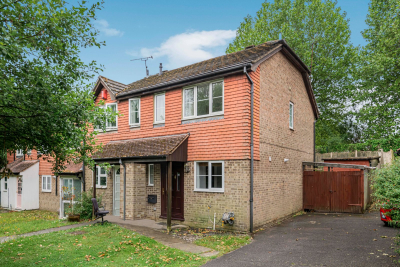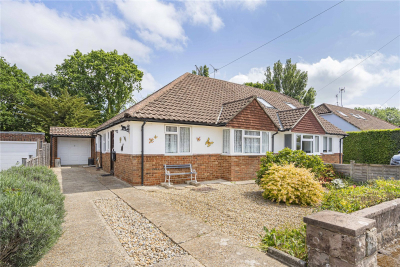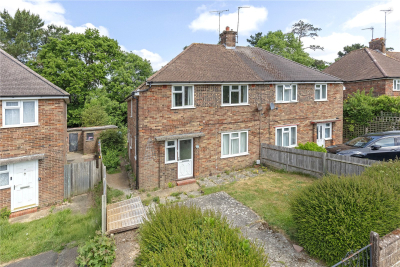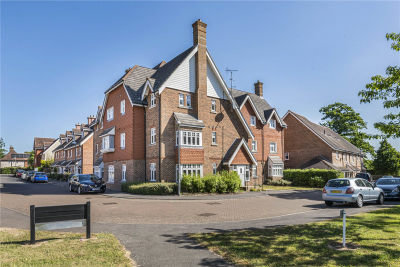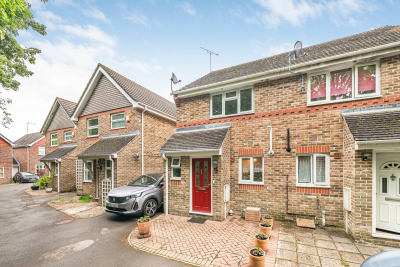Property Overview
Forge Way
Burgess Hill ,RH15

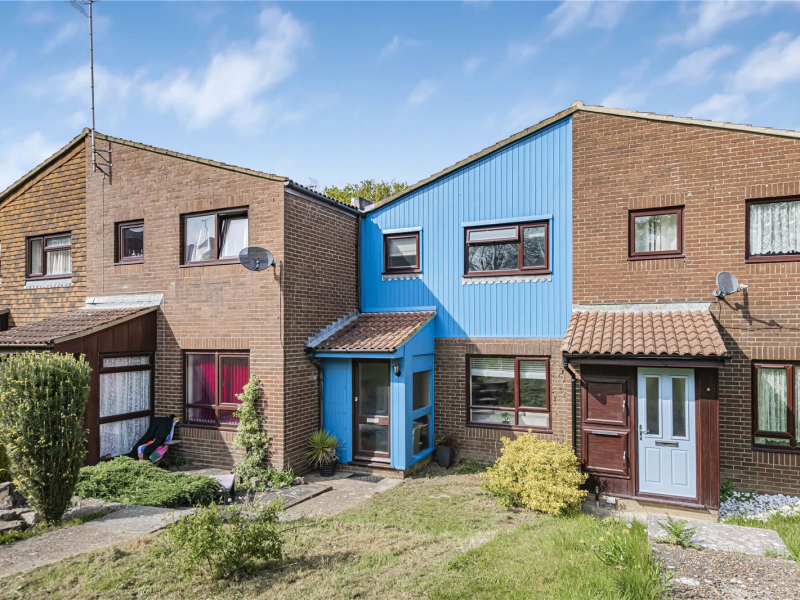
Features
- NO ONWARD CHAIN
- Three-bedroom mid-terraced home
- Bright living room and modern open-plan kitchen/diner
- Master bedroom with fitted wardrobes
- Low-maintenance front and rear gardens
- Ample on-street parking
- 10-minute walk to Wivelsfield Station (London & Brighton links)
- Close to shops, schools, and Bedelands Nature Reserve
- Garage en-bloc
- Council Tax band C
- EPC rating C
Book A Viewing
Description
NO ONWARD CHAIN – Hunters are delighted to present this well-located three-bedroom mid-terraced home, just a short walk from Wivelsfield Station, local shops, and schools. The property offers a bright living room, open-plan kitchen/diner, and a low-maintenance rear garden. Additional benefits include a porch, allocated parking, a garage en bloc, and access to scenic walking areas like Bedelands Nature Reserve.
NO ONWARD CHAIN
Hunters are pleased to bring to the market this three-bedroom mid-terraced house. Conveniently located, the property benefits from excellent bus links into Burgess Hill Town Centre and is just a 10-minute walk from Worlds End shops and Wivelsfield Train Station, which provides direct links to Brighton and London — ideal for commuters. Sheddingdean Primary School is just a stone’s throw away, and the home falls within the catchment area for several other highly regarded schools. Bedelands Nature Reserve is also nearby, offering a lovely spot for dog walks or evening strolls. A parade of local amenities sits within a two-minute walk, including a Co-Operative store, a fish and chip shop, a hairdresser, and a chemist.
To the front of the property, there is ample on-street parking, with additional allocated parking and a garage located at the rear. The low-maintenance front garden adds to the home’s curb appeal.
Upon entering, you’re welcomed into a useful porch area—ideal for storing coats, shoes, and daily essentials. The spacious living room benefits from a large front-facing window, creating a bright and airy space with plenty of room for free-standing furniture. There’s also a practical understairs seating area and extra storage.
To the rear, the open-plan kitchen/diner features sleek white cabinets, a wood-effect worktop, and an integrated gas oven and hob. There is space for a freestanding washing machine and fridge/freezer, and ample room for a dining table. There is also access to the rear garden, seamlessly blending indoor and outdoor living.
Upstairs, the landing leads to three well-proportioned bedrooms and the family bathroom. The master bedroom offers space for additional furniture, while the second bedroom is another spacious double. The third bedroom would work well as a single room, nursery, or home office. All bedrooms are bright and benefit from large windows that allow plenty of natural light.
The rear garden is designed for low-maintenance living and includes a paved area, ideal for outdoor seating and entertaining.
