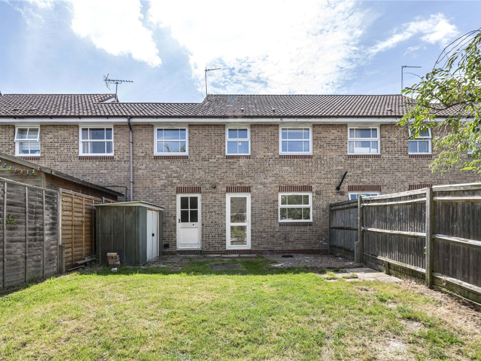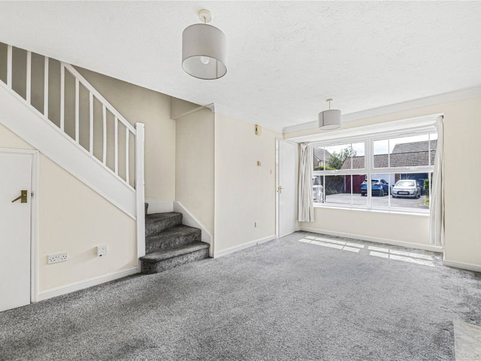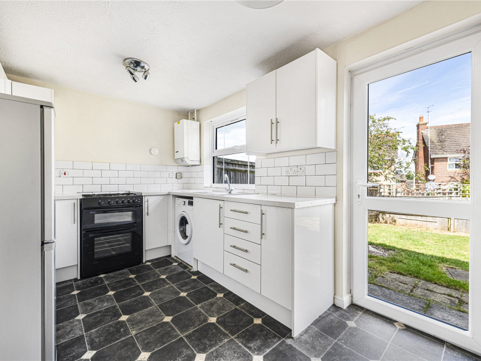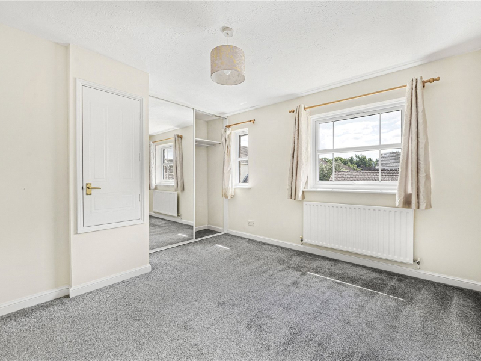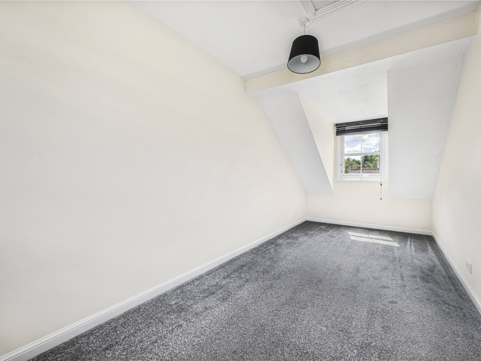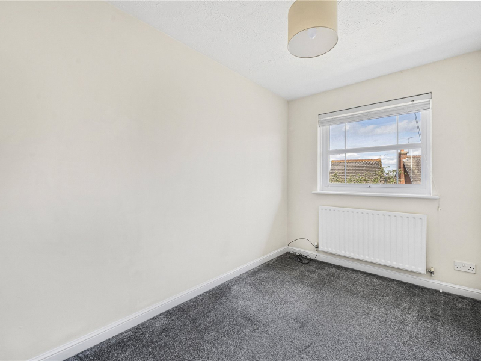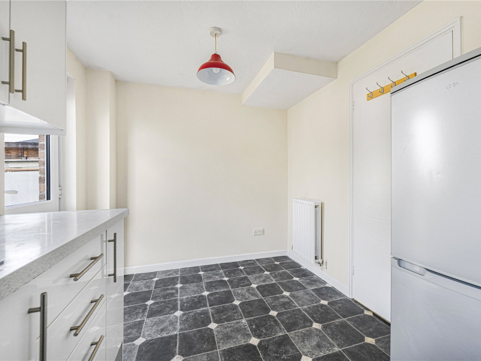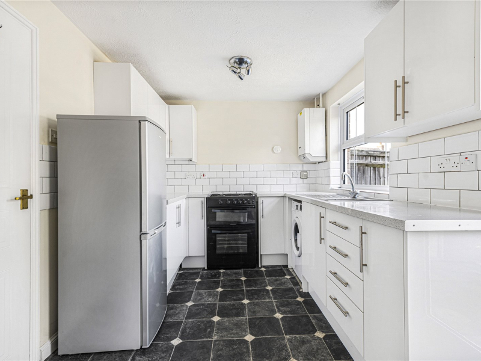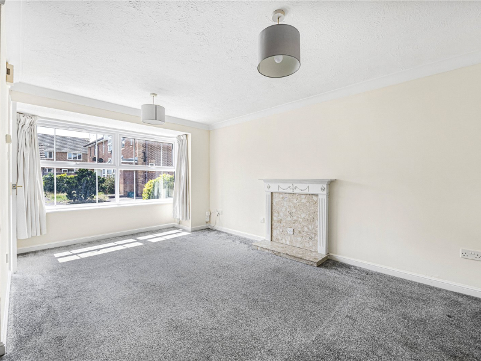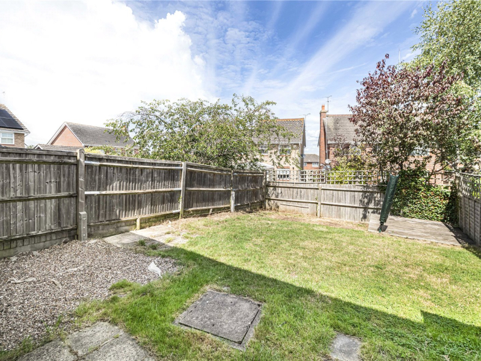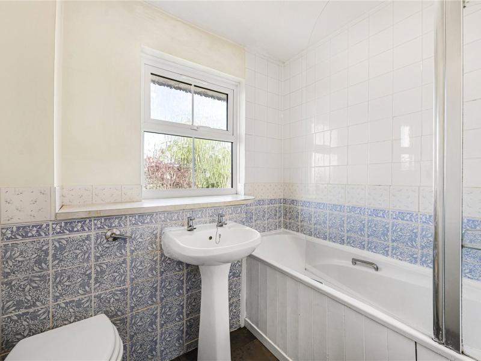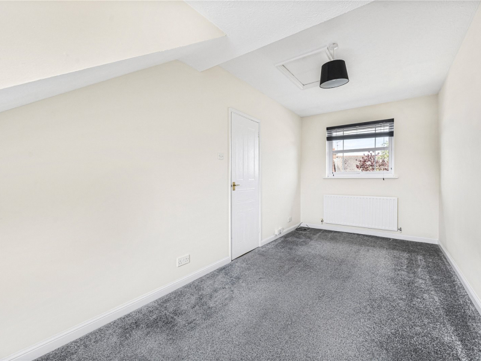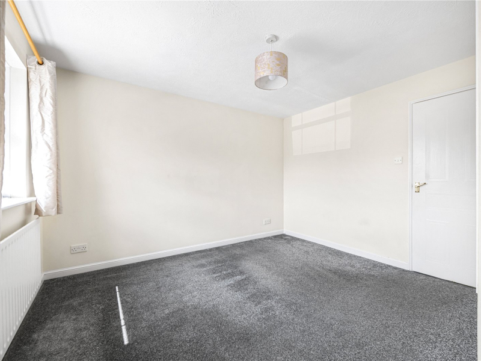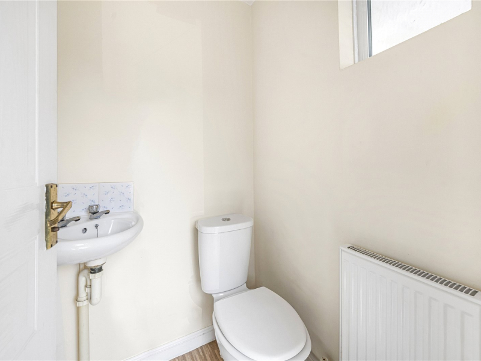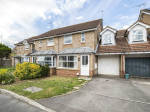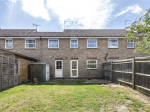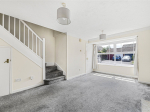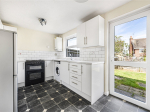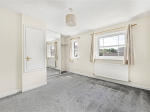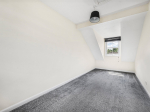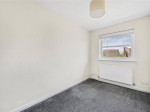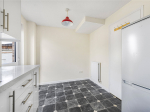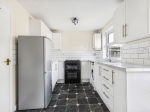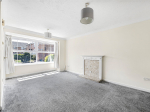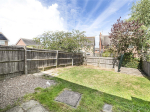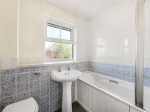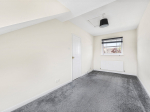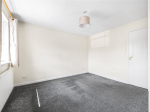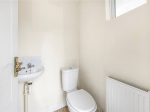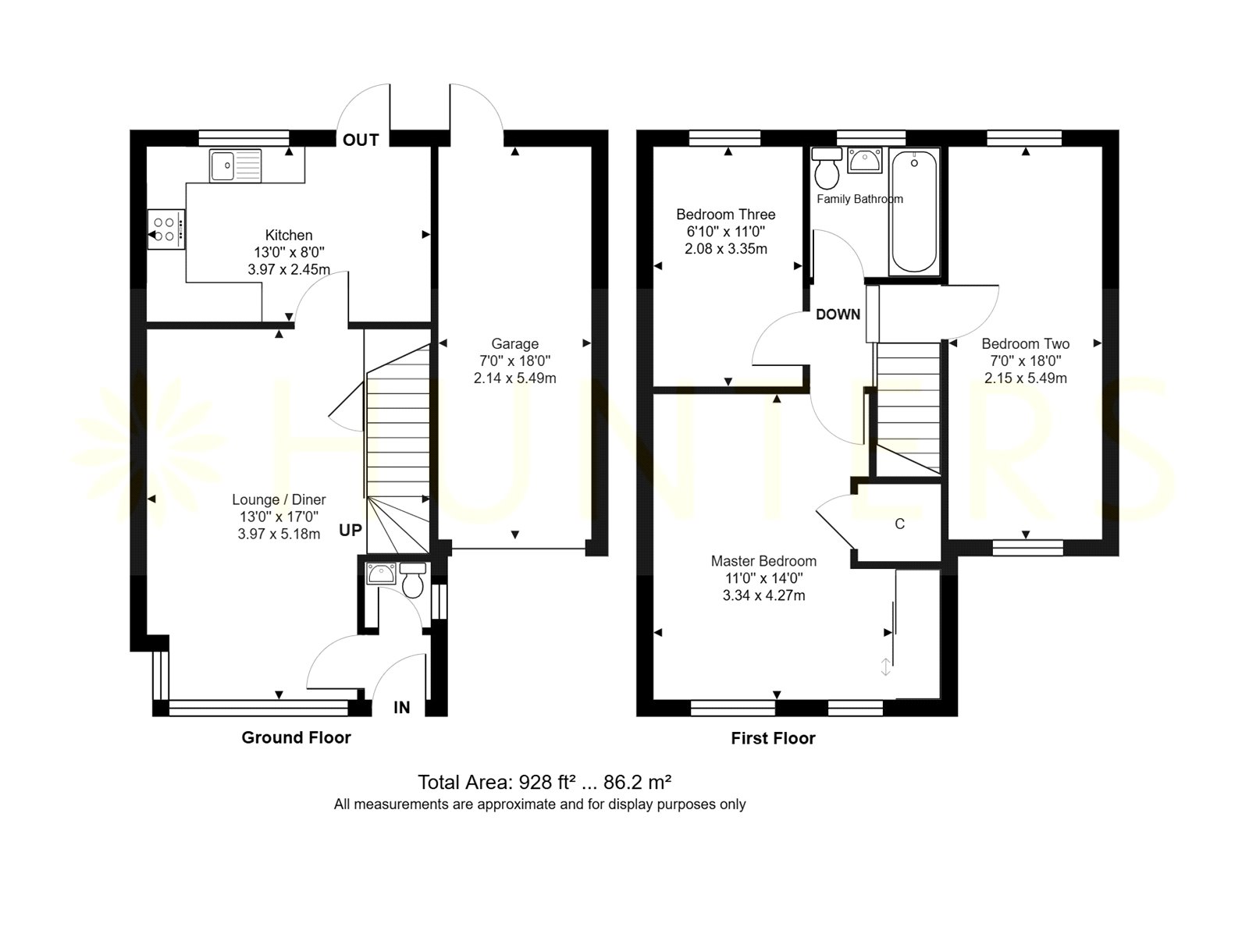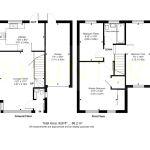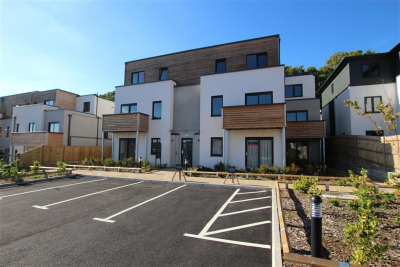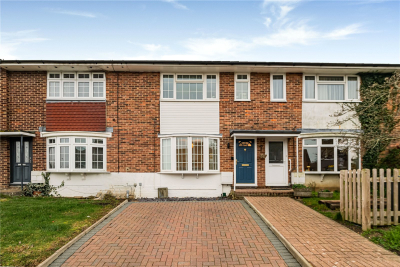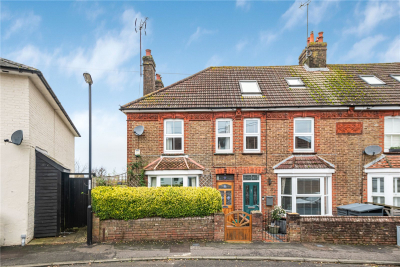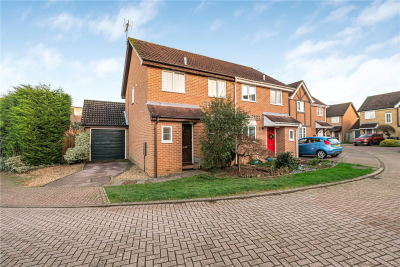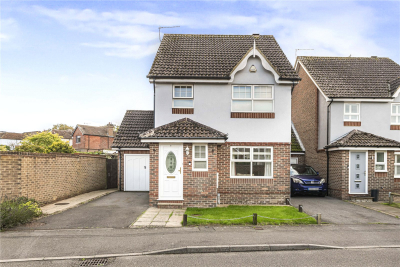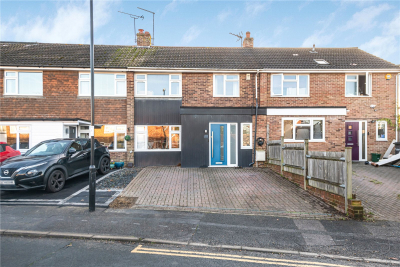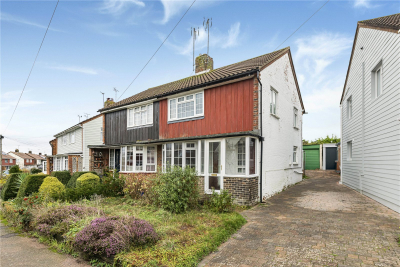Property Overview
Dyall Close
Burgess Hill ,RH15

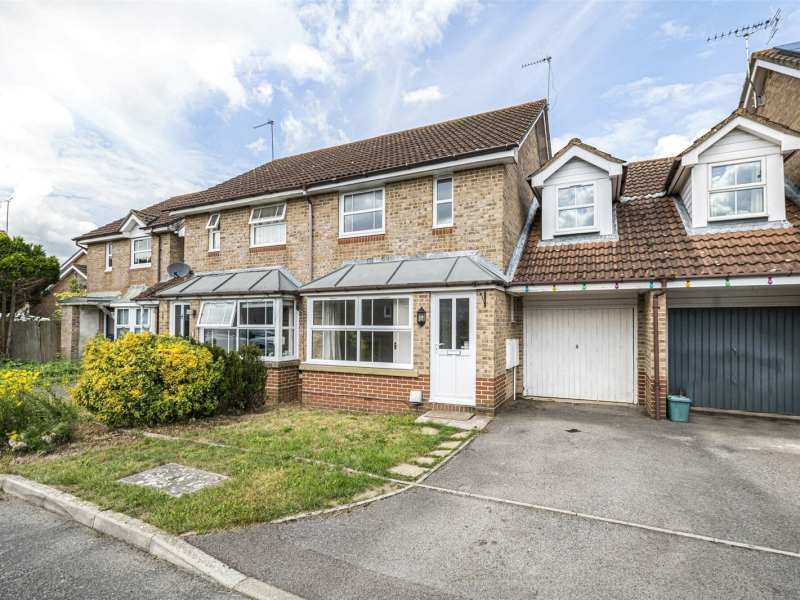
Features
- Three spacious double bedrooms
- Quiet cul-de-sac location
- Private driveway plus street parking
- Large, bright front living room
- Kitchen with garden access
- Downstairs WC and porch area
- West-facing garden with patio
- Excellent commuter train links
- Close to schools and amenities
- Ideal for families or first-time buyers
- Garage
- Council Tax band D
- EPC rating D
Book A Viewing
Description
Hunters are delighted to offer this well-proportioned three double bedroom terraced home, set in a quiet cul-de-sac on the west side of Burgess Hill.
Situated just off Howard Avenue on the West side of Burgess Hill, Hunters are delighted to present this well-proportioned three double bedroom terraced home, offering generous downstairs living space in a quiet cul-de-sac location.
The property is ideally positioned close to a range of amenities including the Triangle Leisure Centre, Burgess Hill town centre, the A23, and Burgess Hill Mainline Train Station – offering direct links to both Brighton and London in under an hour, making it a fantastic choice for commuters. Well-regarded local schools include Gattons Primary School, St. John’s Catholic School, and London Meed School. This home is perfect for first-time buyers or growing families seeking space and convenience.
To the front of the property, there is a private driveway providing parking for one car, with additional on-street parking available nearby. Upon entry, a practical porch area leads into the downstairs WC and a spacious living room. The living area features a large, bright window to the front and stairs leading to the first floor, as well as handy under-stairs storage and plenty of space for freestanding furniture.
The kitchen offers ample countertop and under-counter storage, with room for freestanding appliances including a tall fridge/freezer, washing machine, and cooker. From the kitchen, there is direct access to the rear garden — perfect for al fresco dining and entertaining.
Upstairs, the property comprises three spacious bedrooms. The master bedroom benefits from built-in storage, including mirrored sliding wardrobes, and ample space for additional furniture. The second bedroom enjoys dual-aspect views to both the front and rear of the property, while the third bedroom is also generously sized and ideal as a guest room, nursery, or home office.
The north-facing rear garden is a real highlight – ideal for enjoying afternoon and evening sun. Mostly laid to lawn, it also features a patio area perfect for outdoor seating and dining.
There’s also a spacious garage with access from the front of the property.
