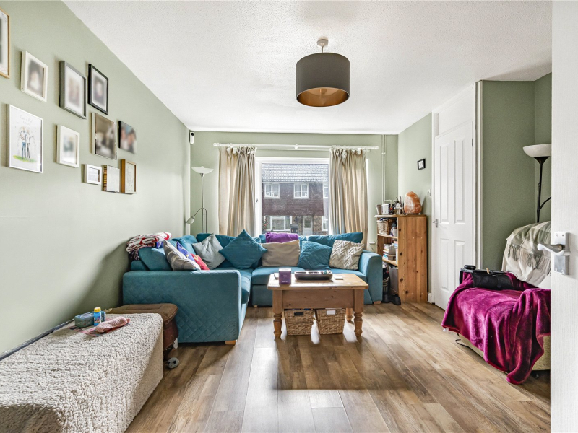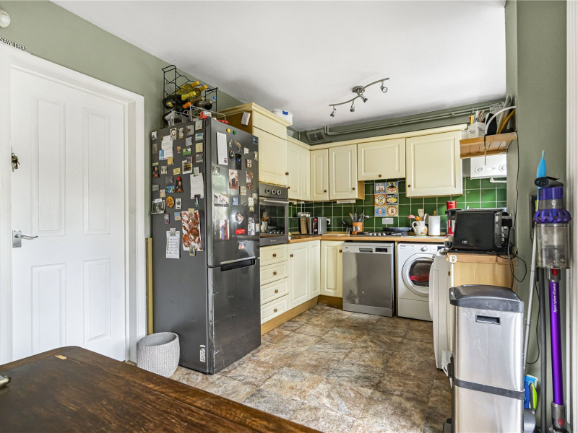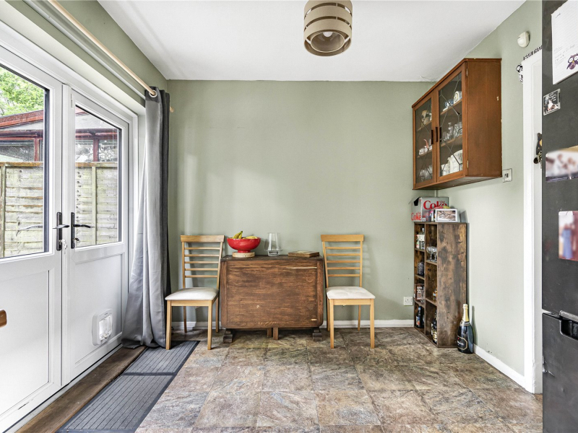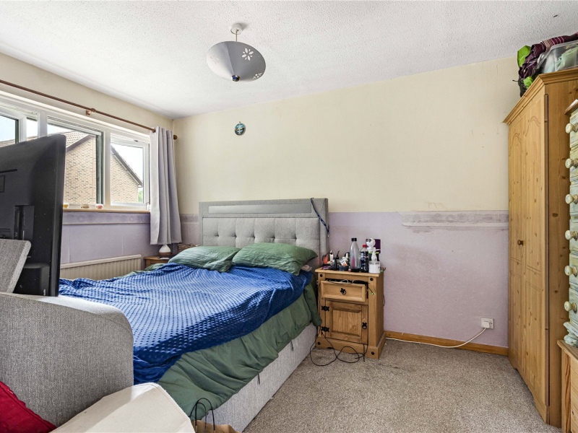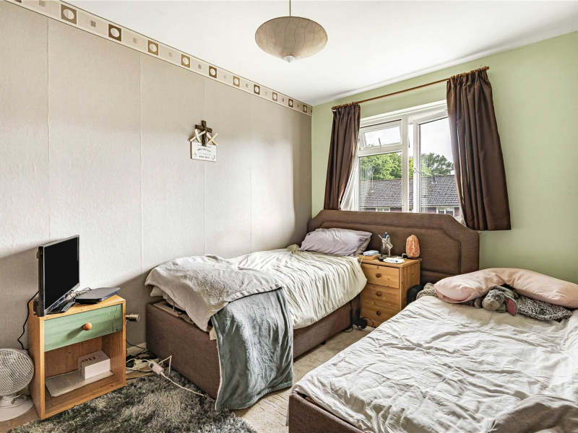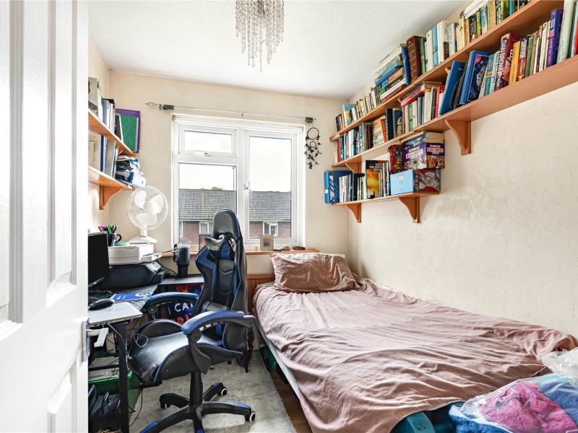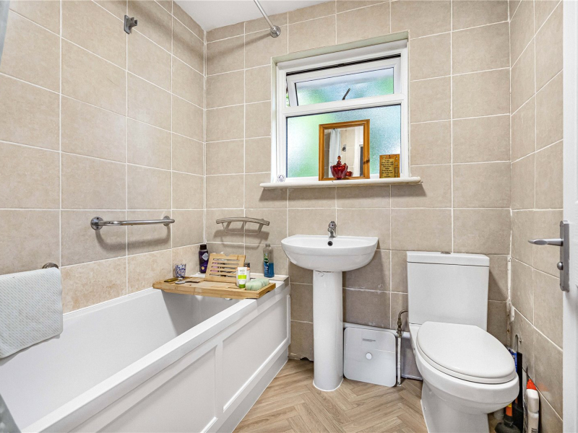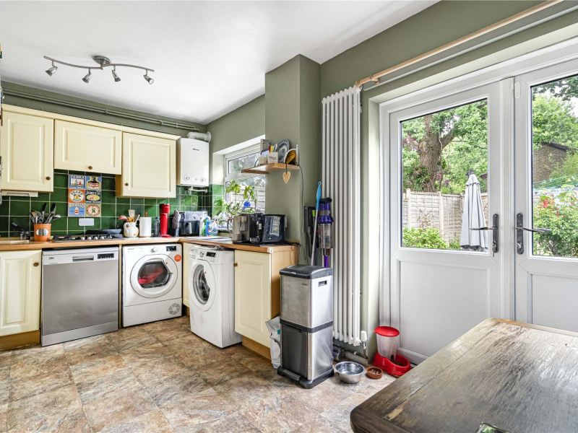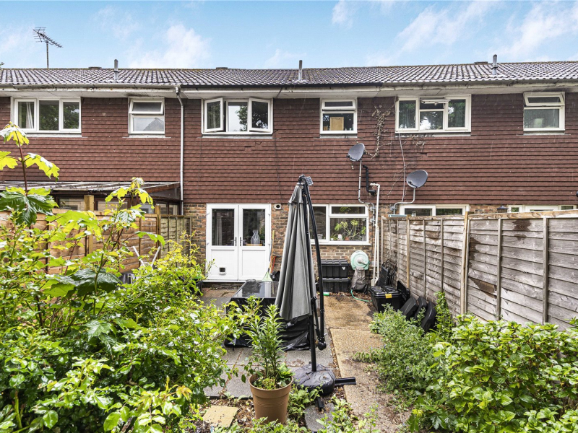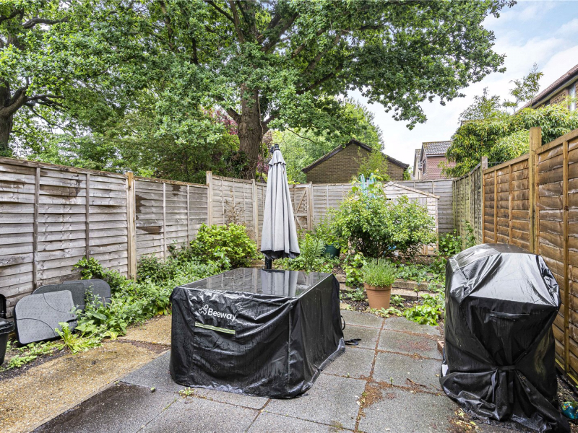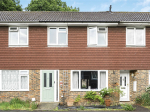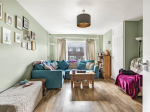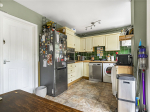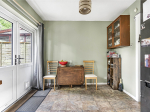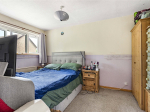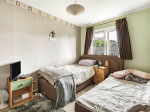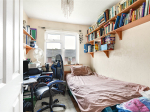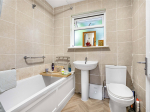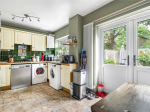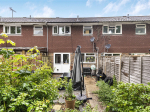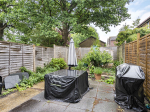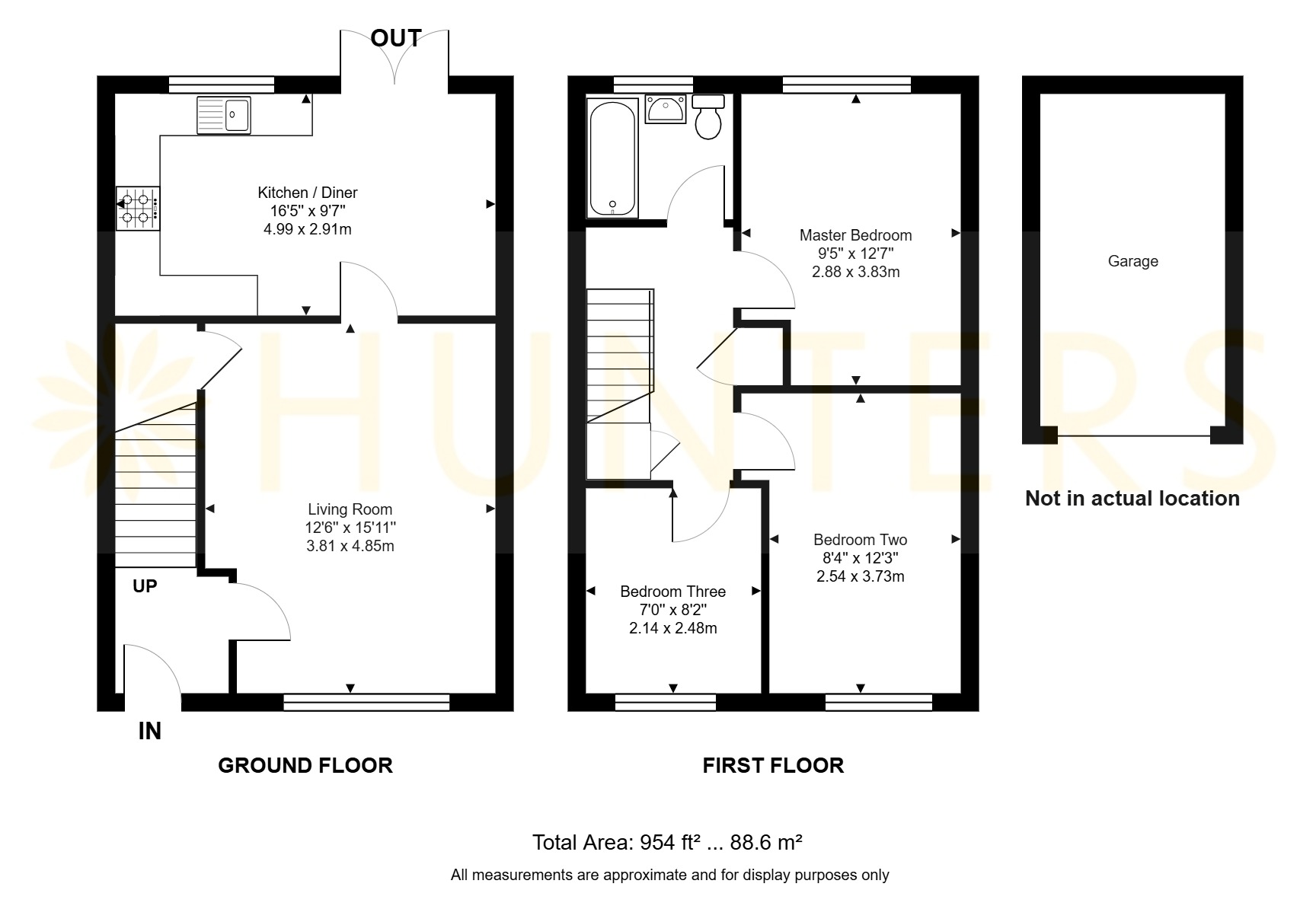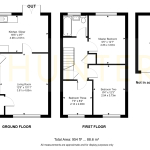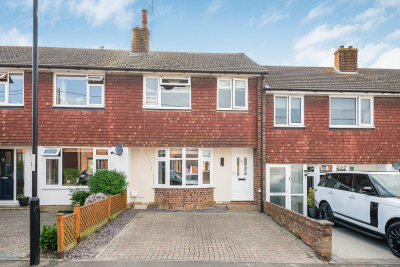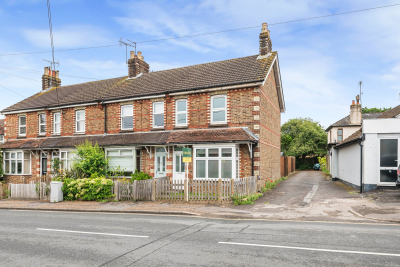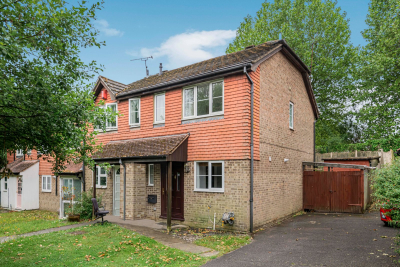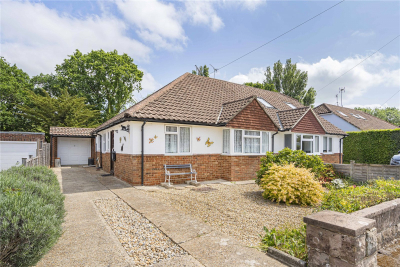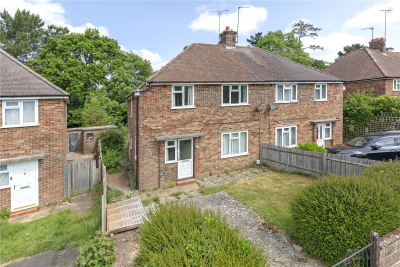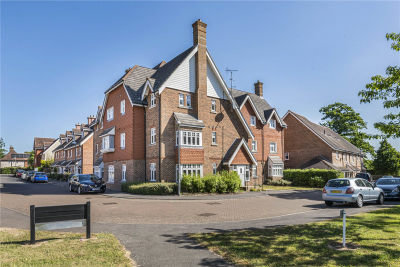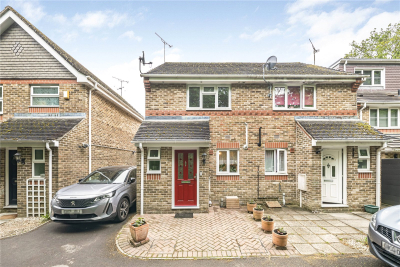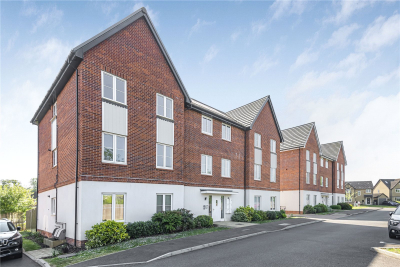Property Overview
Charlwood Gardens
Burgess Hill ,RH15

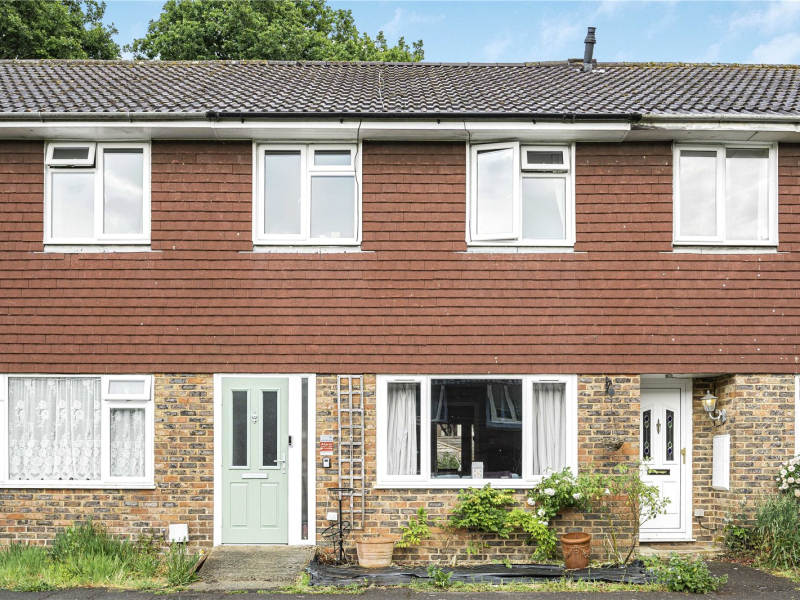
Features
- Three Bedroom Mid-terraced House
- Quiet location off Valebridge Road
- Close to Wivelsfield Station and town centres
- Spacious entrance porch
- Bright living room
- Open-plan kitchen/diner
- Space for freestanding appliances
- Three good-sized bedrooms
- Modern family bathroom
- Garden with patio, lawn, and rear access
- Separate garage included
- EPC rating C
- Council Tax band C
Book A Viewing
Description
Charlwood Gardens is a peaceful cul-de-sac just off Valebridge Road, ideal for first-time buyers or growing families. Conveniently located near Haywards Heath and Burgess Hill, it offers easy access to shops, restaurants, and transport links, with Wivelsfield Station just a 7-minute walk away. The home is spread over two floors, featuring a spacious porch, a bright living room, and a generous kitchen/diner with French doors to the garden. Upstairs are three well-proportioned bedrooms and a family bathroom. Outside, there’s a patio garden with rear access and a separate garage for parking or storage.
Tucked just off Valebridge Road, Charlwood Gardens is a quiet and welcoming location, ideal for first-time buyers or growing families. Both Haywards Heath and Burgess Hill town centres are just a short drive away, offering a good selection of local shops, pubs, and restaurants – perfect for everyday needs and weekend outings. Burgess Hill’s mainline station provides direct links to both the South Coast and London, while Wivelsfield Station, just a 7-minute walk from the property, offers additional direct services, including to Lewes.
The house is well laid out over two floors and offers a great balance of space. On the ground floor, you’re welcomed into a spacious porch area with plenty of room for coats and shoes. This leads into a bright and airy living room, which flows through to a generous kitchen/diner at the rear – a great space for both day-to-day living and entertaining. The kitchen has room for freestanding appliances, including a washing machine, dishwasher, tumble dryer, and a large fridge/freezer. French doors at the rear open out to the garden, allowing in plenty of natural light.
Upstairs, the home offers three well-sized bedrooms. The master bedroom overlooks the rear garden, while the second and third bedrooms face the front – ideal for children, guests, or a home office. The family bathroom is off the landing and includes a bath with an overhead shower, a toilet, and a sink.
The garden features a patio area, perfect for al fresco dining and space for a shed. There’s also rear access to the garden.
The property comes with a separate garage, providing useful storage or parking space
