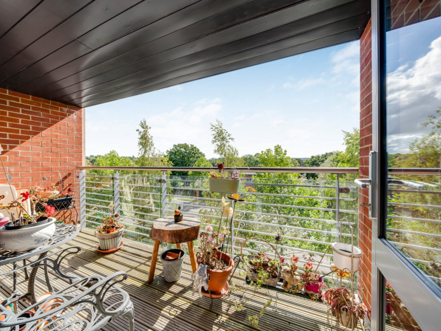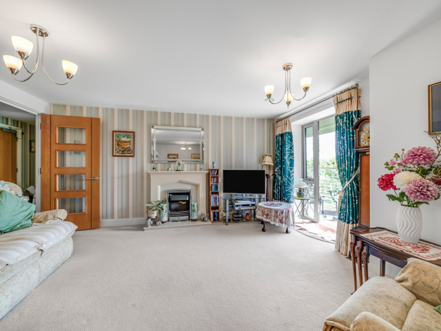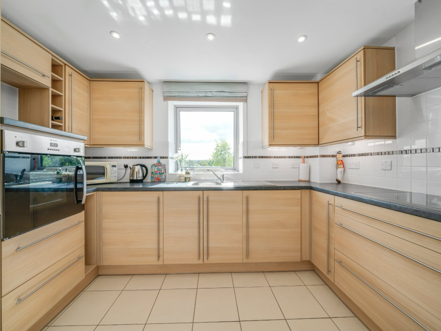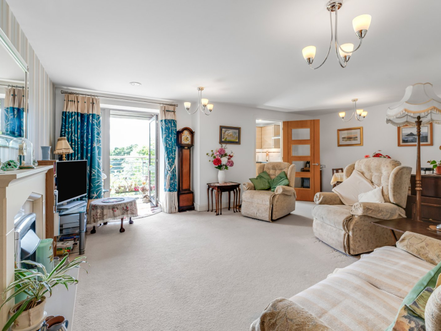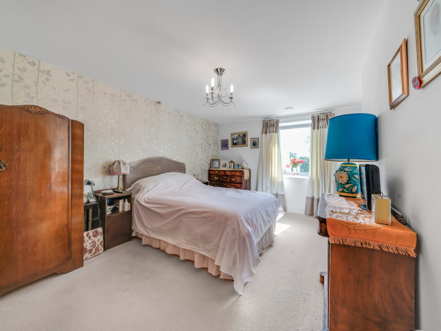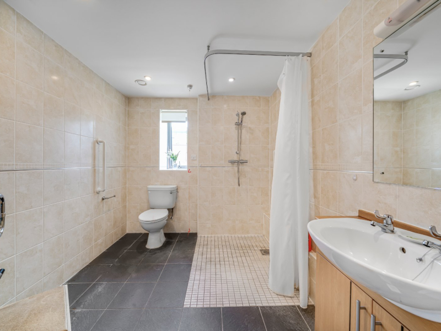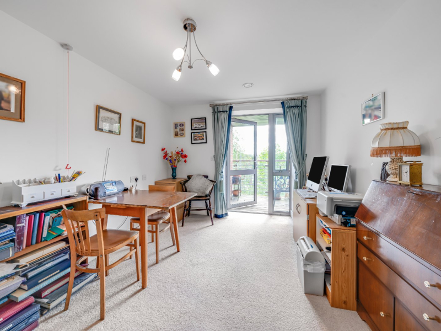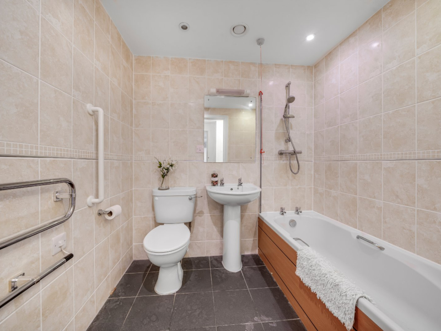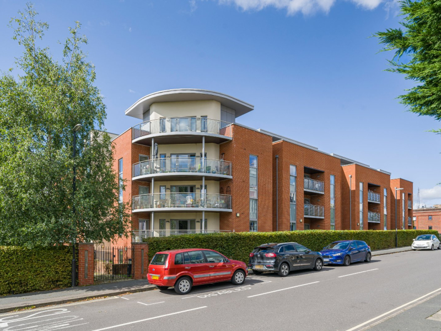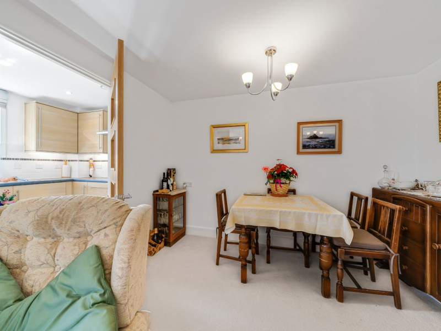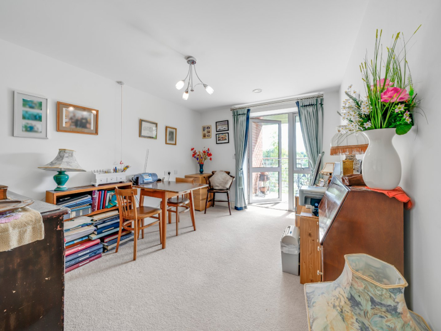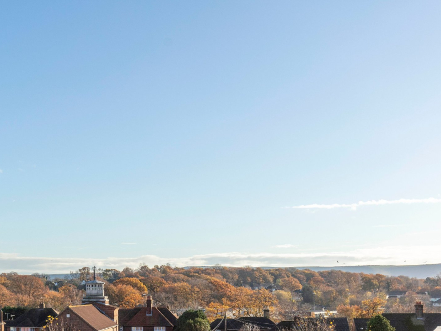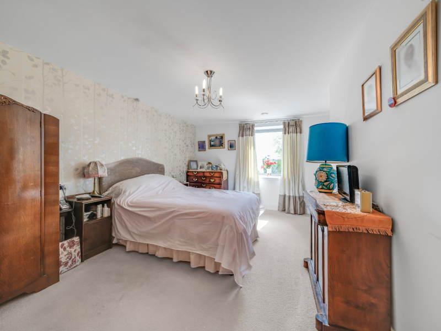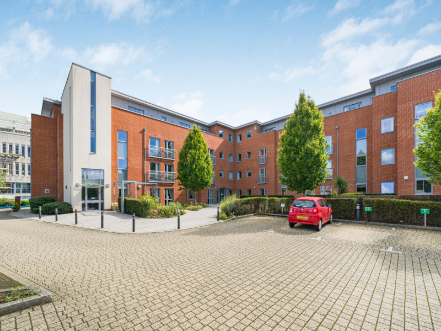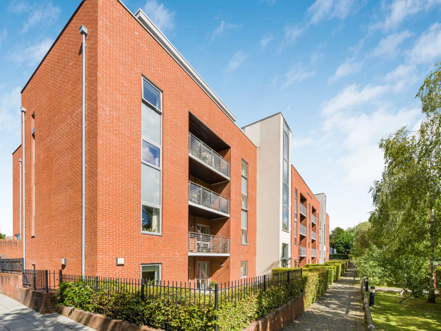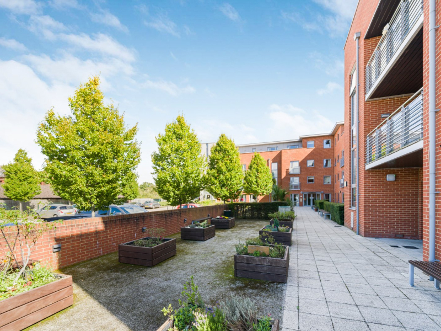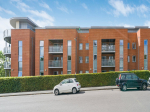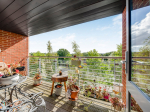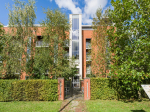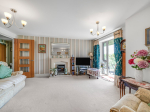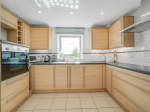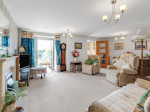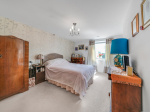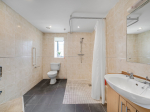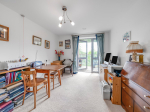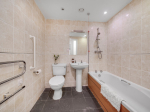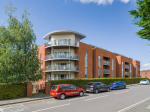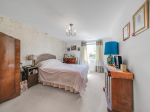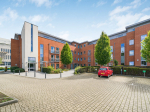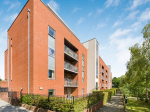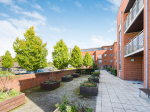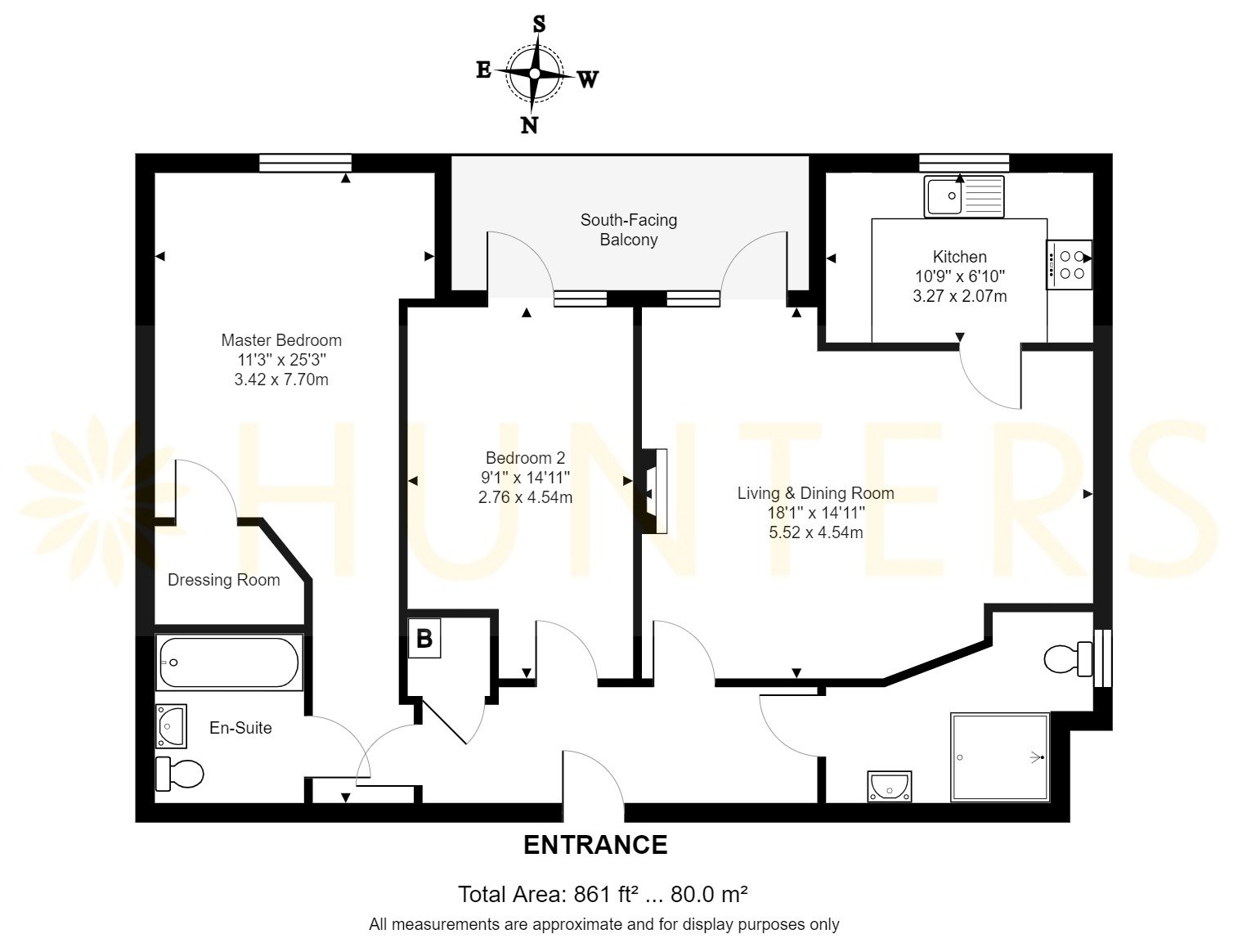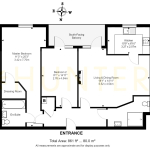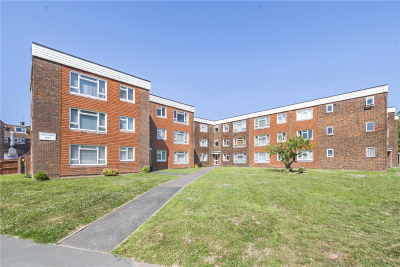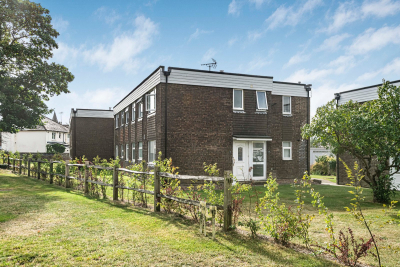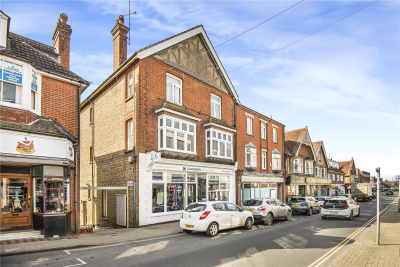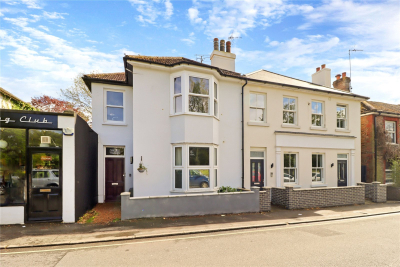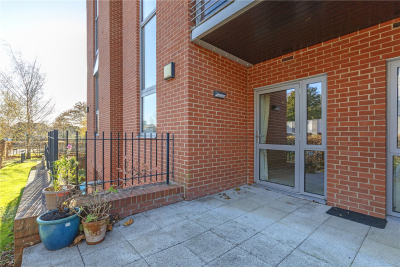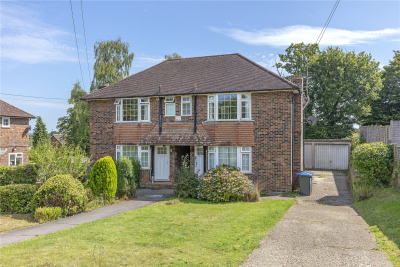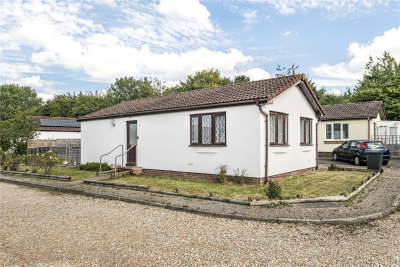Property Overview
The Brow
Burgess Hill ,RH15

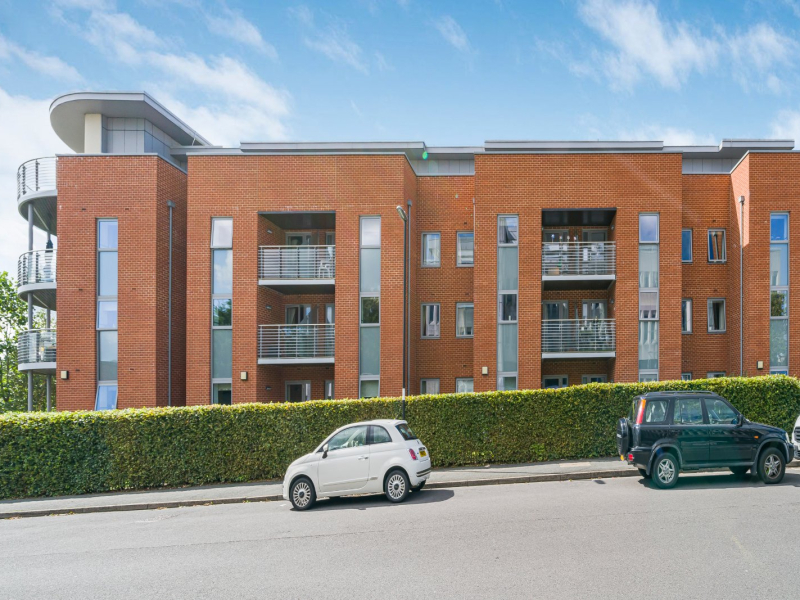
Features
- 2 Bedroom Assisted Living Apartment
- South-Facing Balcony
- En-Suite Bathroom to Master Bedroom
- Separate Shower Room
- Kitchen with Integrated Appliances
- 2nd Bedroom with Balcony
- Second Floor Apartment with Lift
- Use of Communal Lounge & Laundry Room
- Residents Dining Room with Bar
- Views of the South Downs
- Allocated Parking for Residents
- Visitors Parking Bays on-site
- 1 Hour Domestic Help per Week
- Council Tax Band C
- EPC Rating B
Book A Viewing
Description
This well-presented second-floor flat in McCarthy & Stone’s Corbett Court is for those over 70. It features two double bedrooms, two bath/shower rooms, a dressing room, and a 13′ x 5’7 south-facing balcony. Conveniently located near Burgess Hill town center and mainline station.
This beautifully presented second-floor flat is part of the ‘Assisted Living’ community by McCarthy & Stone, designed for those over 70. Featuring two double bedrooms and two bath/shower rooms, the apartment includes a 13′ x 5’7 balcony accessible from both the lounge/dining room and the second bedroom. Ideally situated, it is a short walk from Burgess Hill town center, the mainline railway station, and Waitrose store.
Corbett Court provides a premium assisted living experience with 24-hour on-site staff and comprehensive security systems. Residents benefit from a lounge with social activities, a restaurant offering two-course lunches and evening suppers, and a guest suite for visitors. Additional amenities include an on-site laundry room, one hour of domestic care per week, two lifts, a car park, scooter charging rooms, and beautifully landscaped communal gardens.
The accommodation features a communal hallway with sliding doors, an entry phone system, and a reception desk. Inside the apartment, the spacious entrance hall separates the living and sleeping areas. The lounge/dining room, with an electric fireplace, provides direct access to the balcony. A door leads to the well-equipped kitchen, which includes an integrated electric hob, oven, stainless steel sink and drainer, and fridge/freezer.
The master bedroom boasts a fully tiled ensuite bathroom and a walk-in wardrobe, while the generous second bedroom also opens onto the balcony. The wetroom/WC is notably spacious, featuring fully tiled walls and floor, a walk-in shower, toilet cistern, and sink. There is a large storage cupboard located off the hallway, which houses the electrical meters and water tank. There is also underfloor heating throughout the apartment.
Outside, the communal gardens offer paved areas with colorful borders, ornamental trees, ample bench seating, and a raised fishpond. The rear car park provides convenient parking for both residents and visitors.
