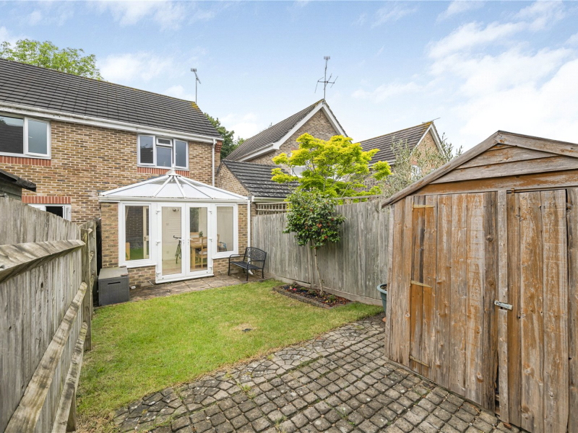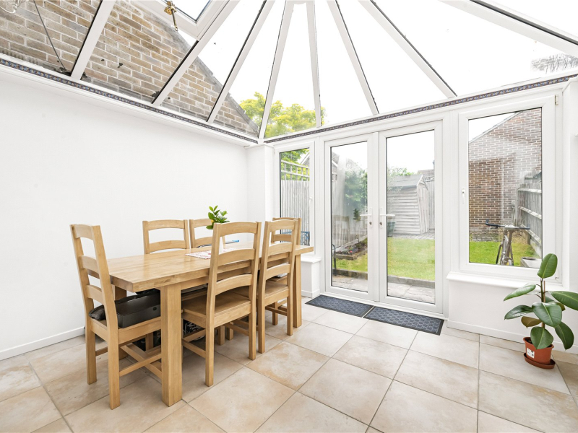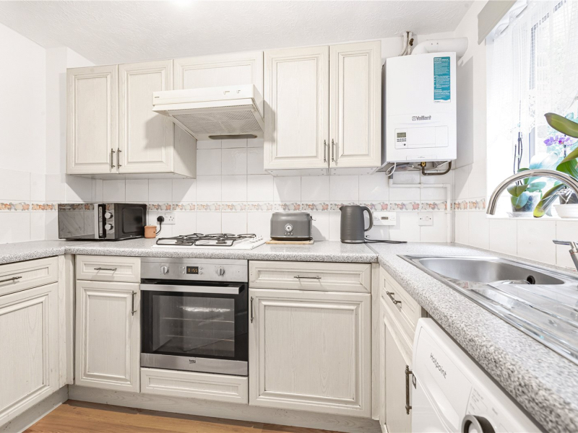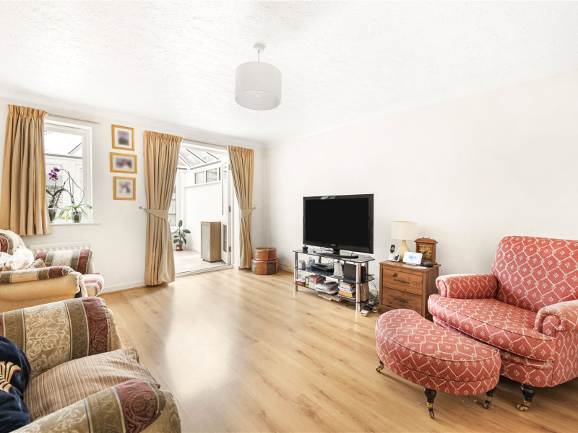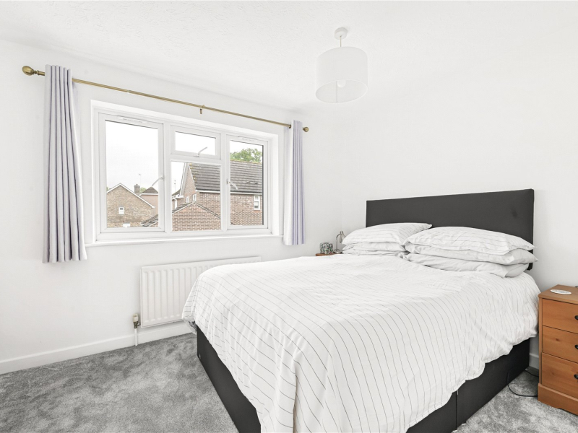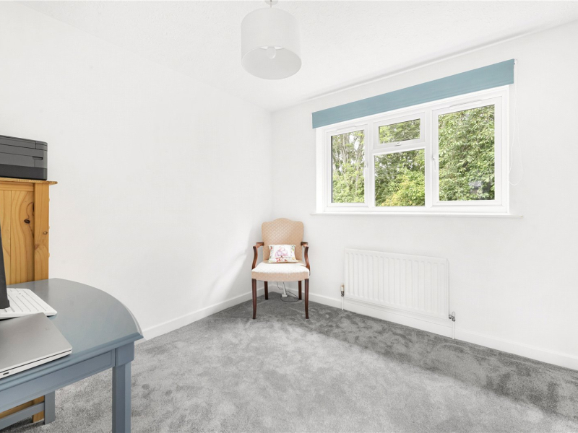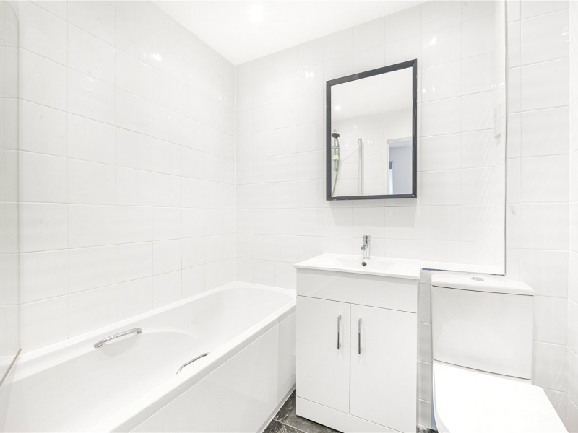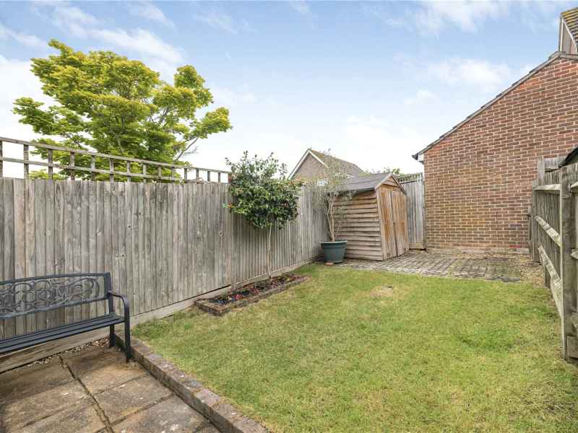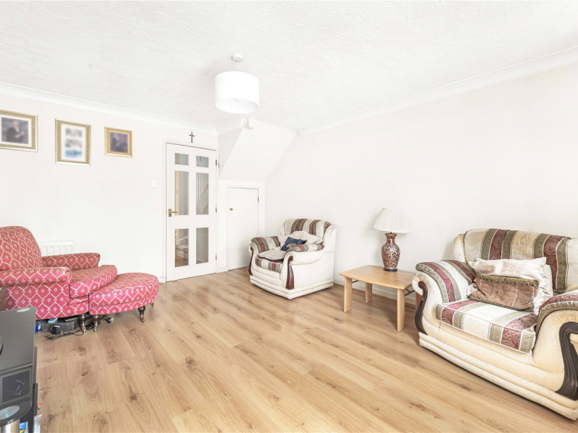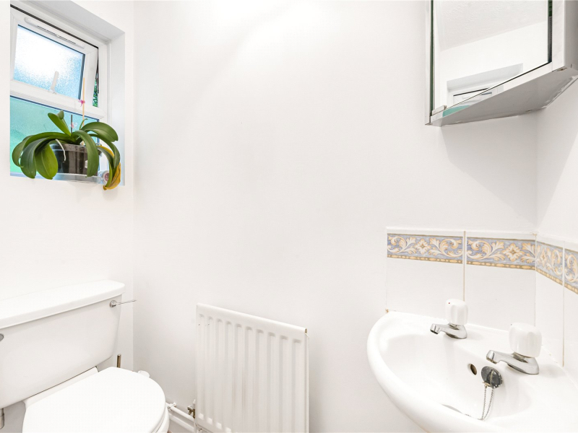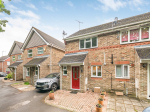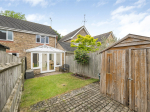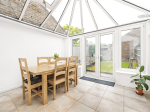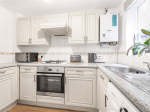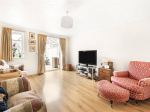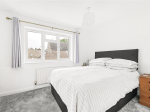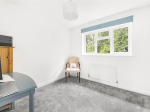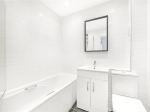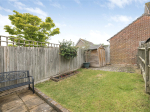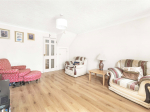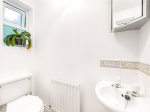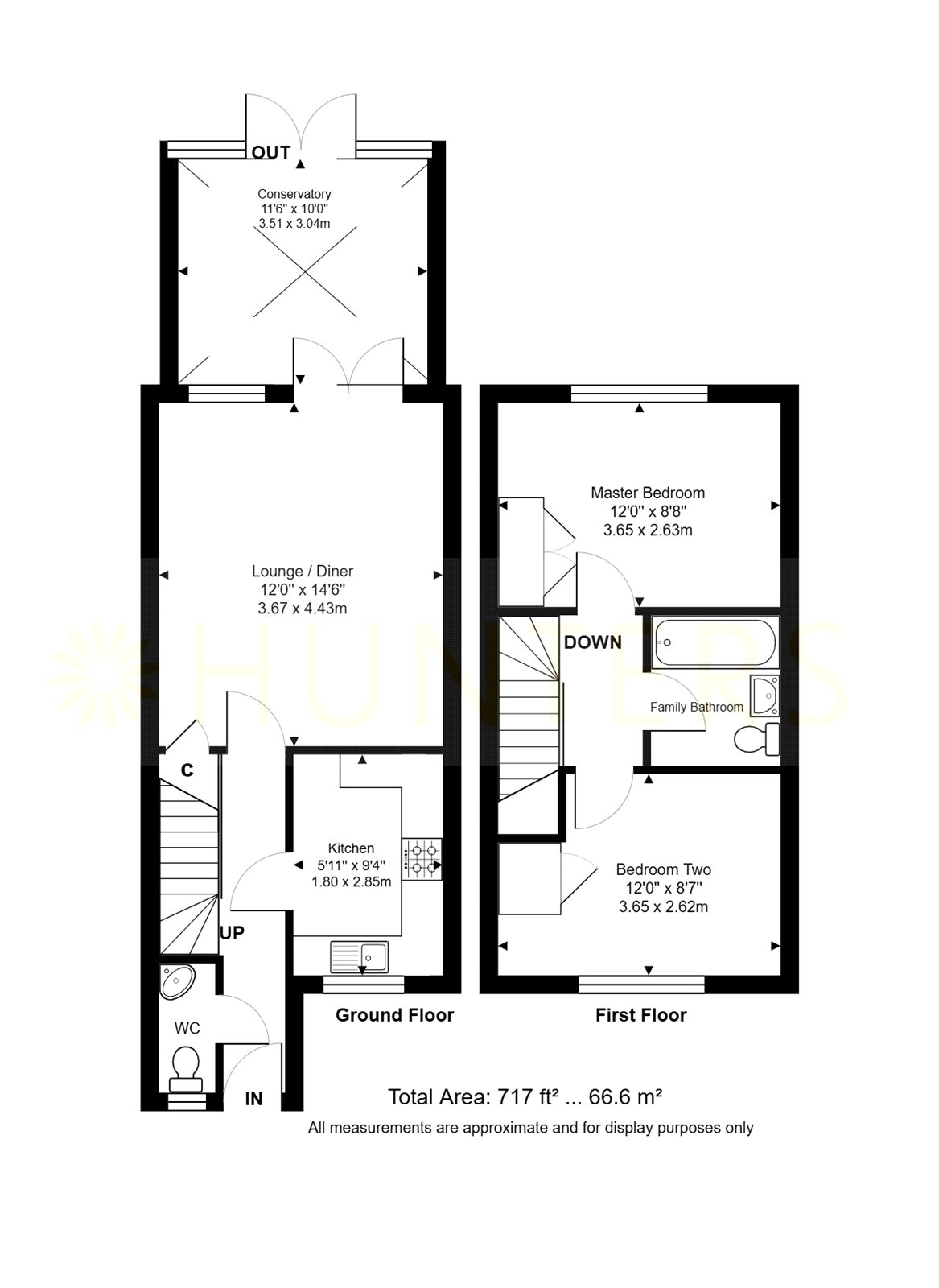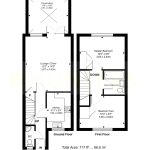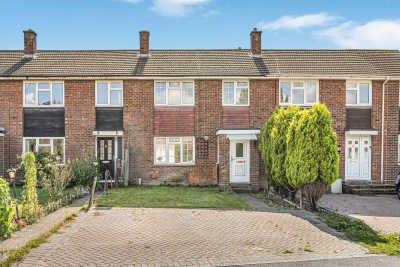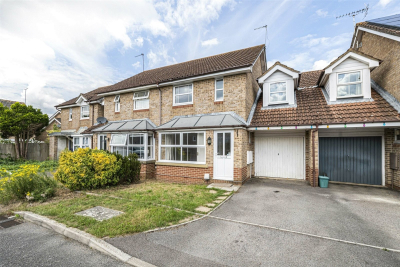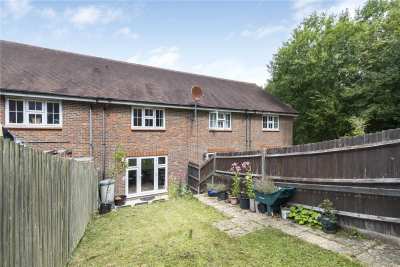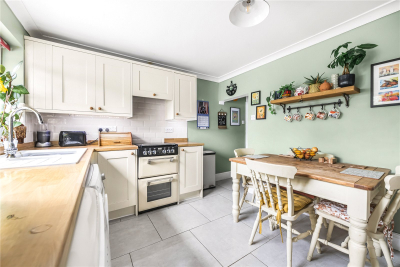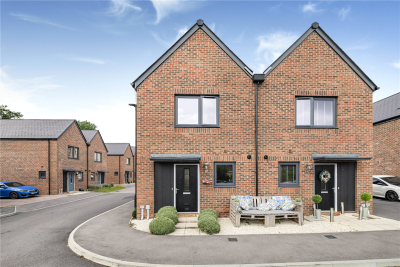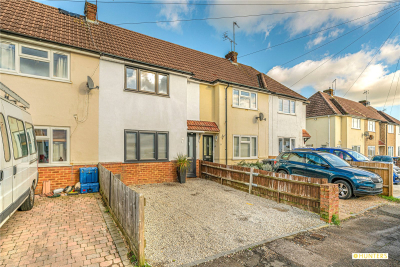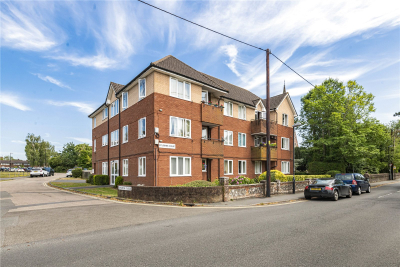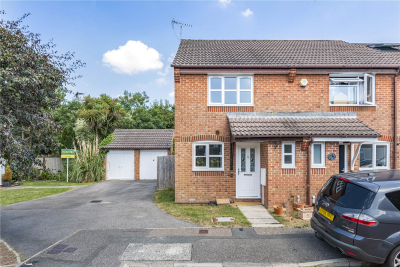Property Overview
Swallow Rest
Burgess Hill ,RH15

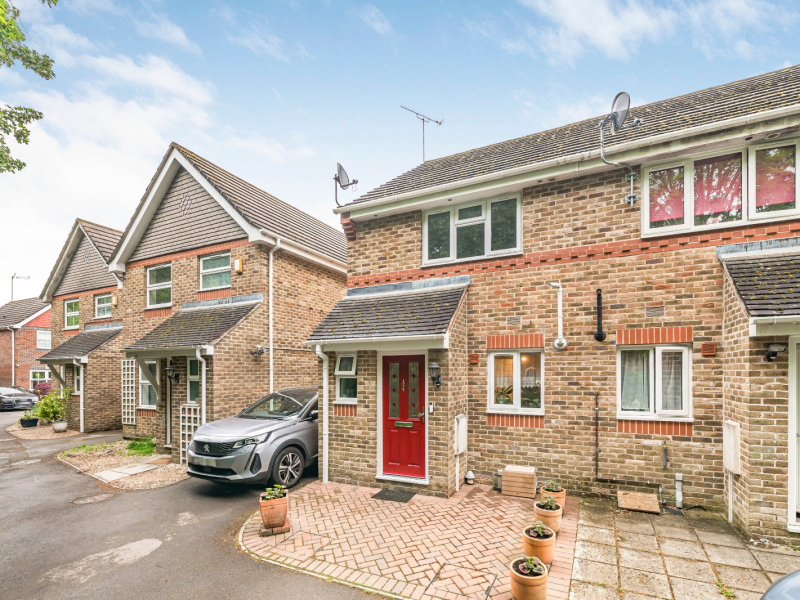
Features
- Two Bedroom Semi-detached House
- Bright living/dining room with conservatory
- Modern kitchen with ample storage
- Downstairs W/C
- Spacious rear garden with patio areas and rear access
- Two tandem off-road parking spaces
- Walking distance to shops, pub, and amenities
- Excellent local schools within catchment
- Close to town centre and countryside footpaths
- EPC rating C
- Council Tax band C
Book A Viewing
Description
Swallow Rest is a well-located home in a quiet cul-de-sac with easy access to scenic footpaths, local amenities, and top-rated schools. The property features off-road parking, a bright living/dining area, conservatory, and two double bedrooms with built-in wardrobes. The kitchen offers practical living, while the garden provides a private space for relaxation and entertaining.
Tucked away in a quiet cul-de-sac, Swallow Rest is ideally positioned with access to scenic public footpaths leading to Burgess Hill Town Centre (via Southway Recreation Ground and West Park Nature Reserve), as well as the open countryside towards Goddard’s Green and Hurstpierpoint. Within a 10-minute walk (via Burgess Hill Rugby Club), you’ll find a convenience store, takeaway, and hairdressers. An additional five minutes down the road takes you to a Tesco Express and The Woolpack Pub. The area is well-served by excellent local schools, including Southway Junior School, The Gattons Infant School, Burgess Hill Academy, St Wilfrid’s Primary, and Hurstpierpoint College – all within catchment.
To the front of the property, there are two tandem off-road parking spaces, as well as additional on-street parking available.
Upon entering, you’re welcomed into a spacious hallway, with a downstairs W/C located on the left. To the right is a well-proportioned kitchen offering ample countertop and under-counter storage. To the rear of the property is the bright and airy living/dining room, with space for freestanding furniture and access to understairs storage. This room leads into a conservatory, which serves as a versatile additional reception space and opens directly onto the rear garden.
Upstairs, the first floor features two generous double bedrooms, both with built-in wardrobes. The master bedroom is located at the rear of the property. The family bathroom includes a bath with overhead shower, toilet, and hand basin.
The rear garden is well-sized, with a patio area at both the front and back of the garden—ideal for outdoor dining and entertaining. There is also the added benefit of rear access to the property.
