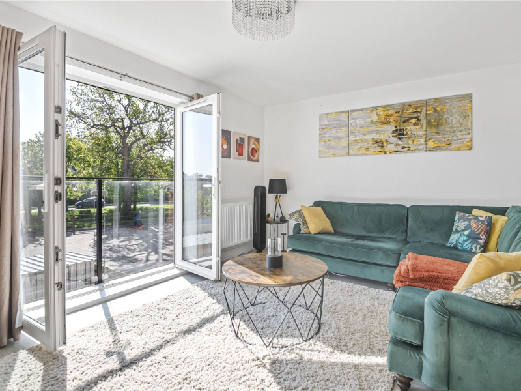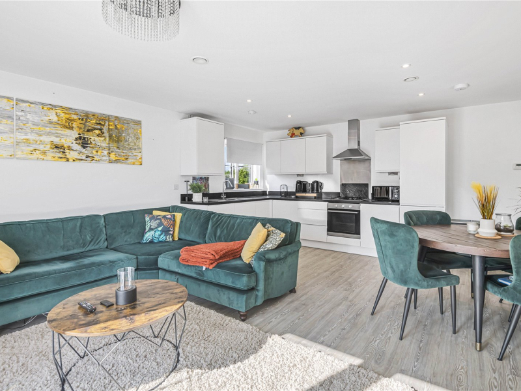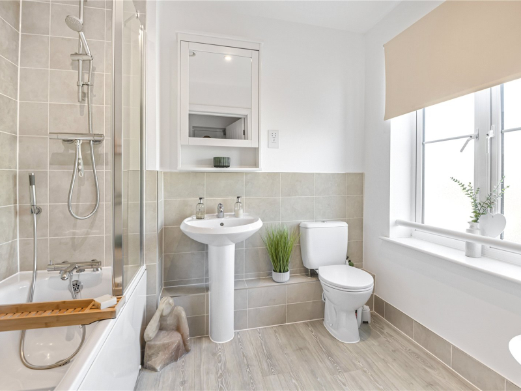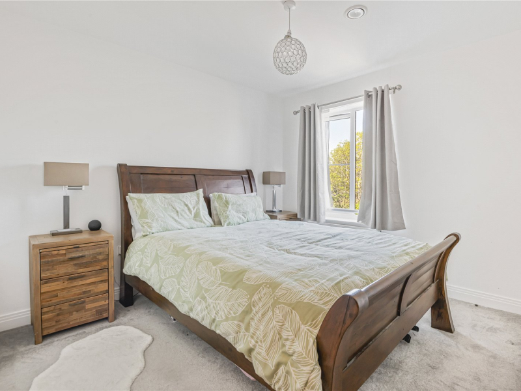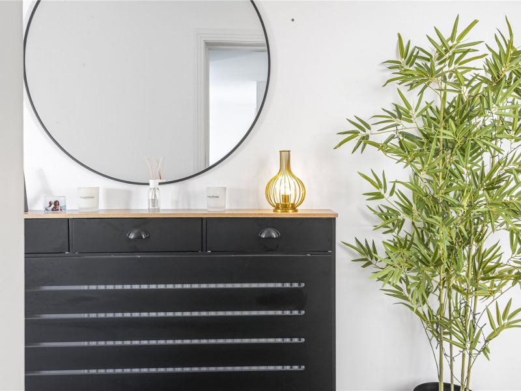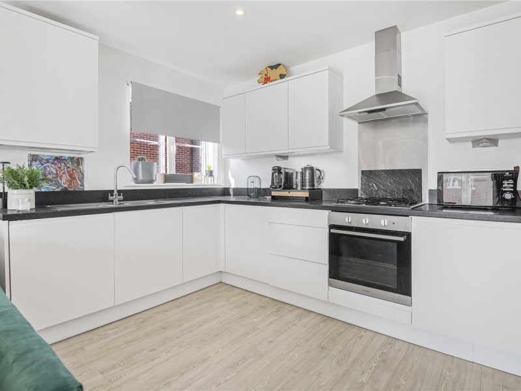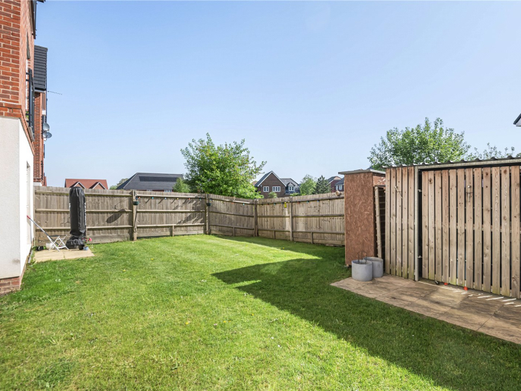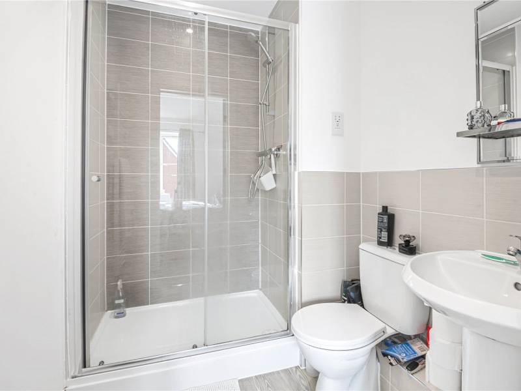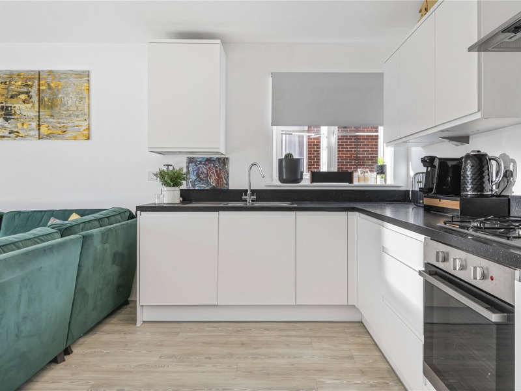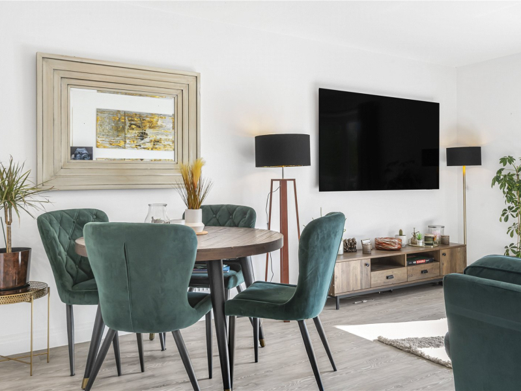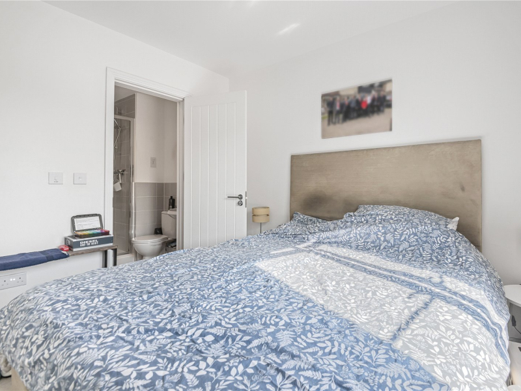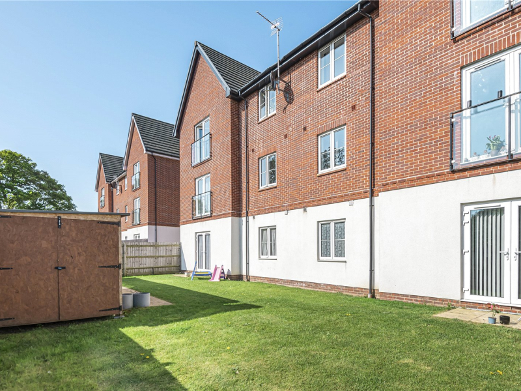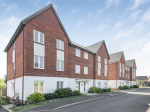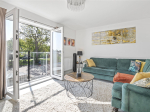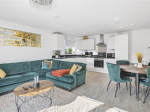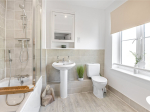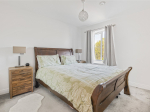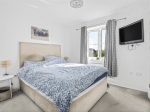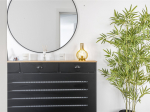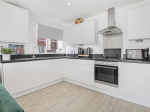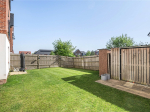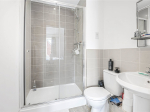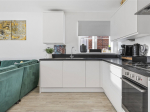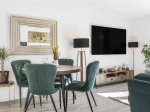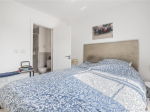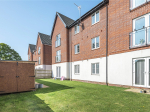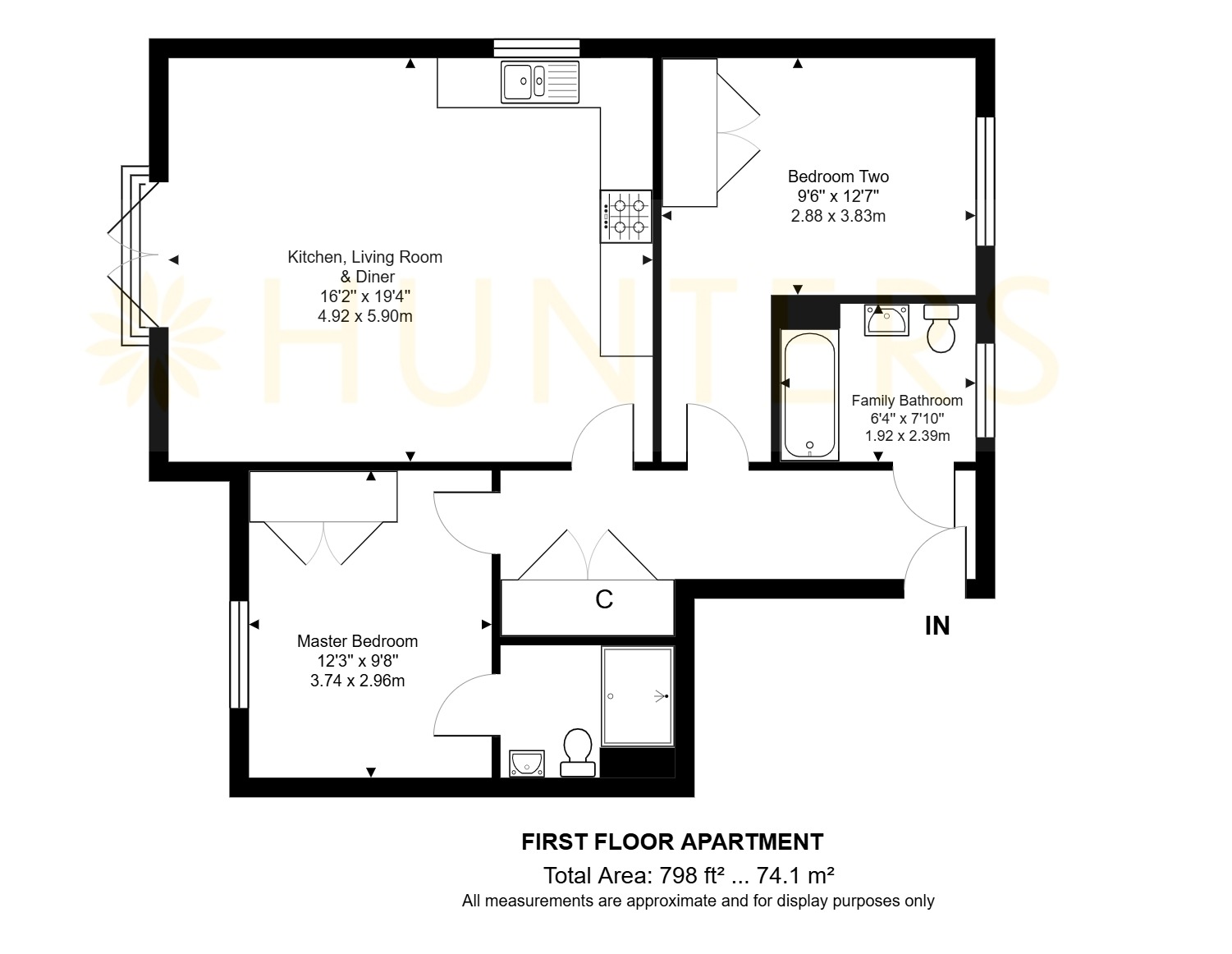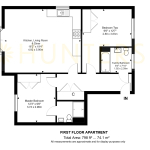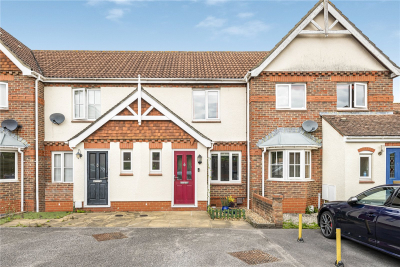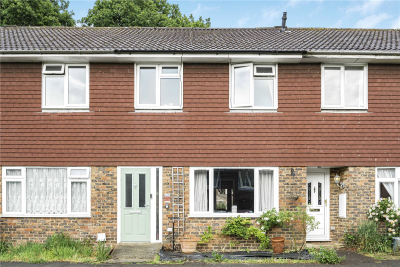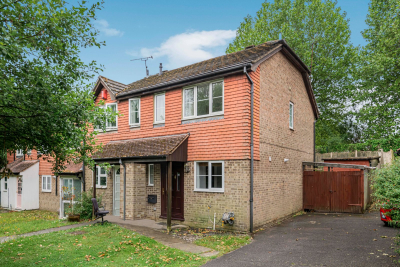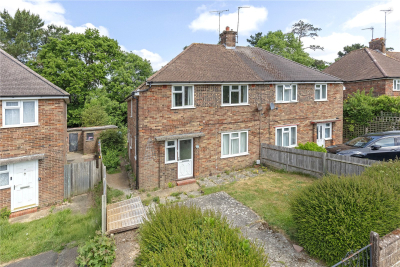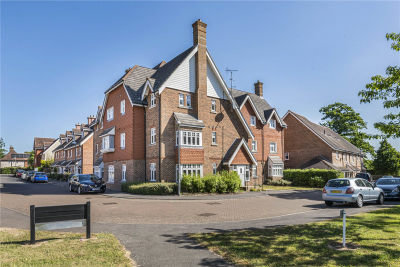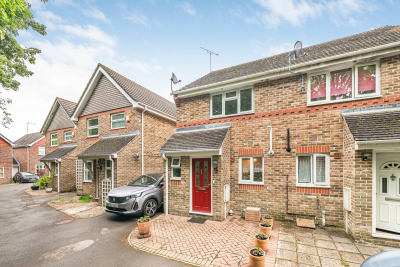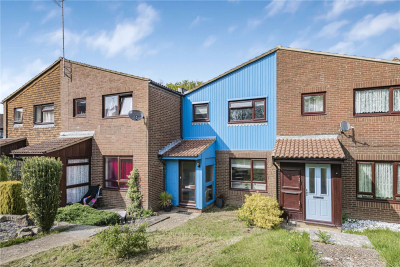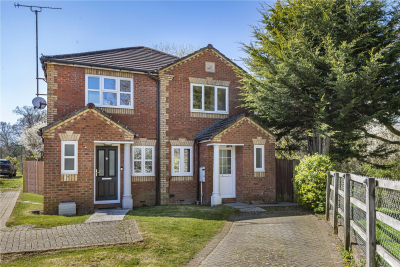Property Overview
Edwin Street
Burgess Hill ,RH15

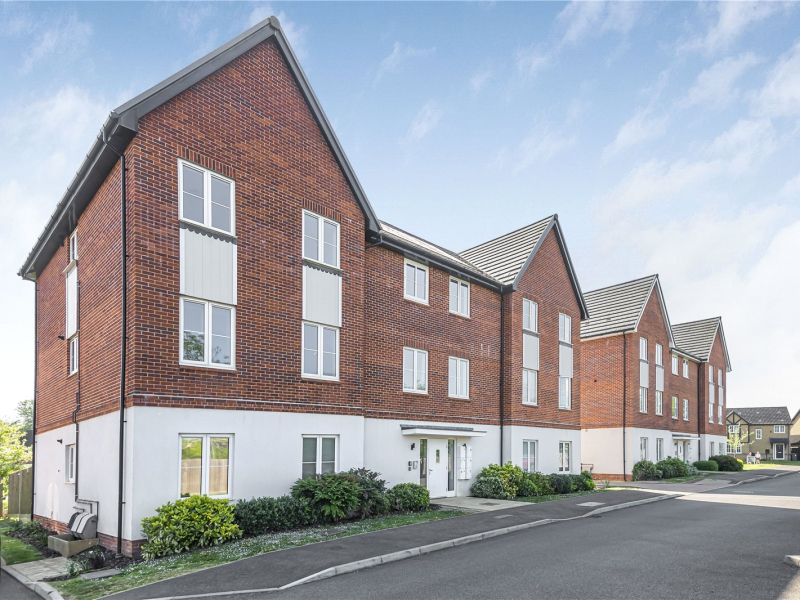
Features
- Two Spacious Bedrooms with built-in wardrobes
- Master Bedroom with En-Suite
- Modern open-plan kitchen/living area with Juliet balcony
- Integrated appliances including dishwasher & washer/dryer
- Stylish family bathroom with grey accents
- 2 Allocated Parking Bays plus Visitors Spaces
- Short walk to Tesco Supermarket, Coffee Shops, Retail Parks & Burgess Hill Town Centre
- Excellent transport links to London, Gatwick & South Coast
- Near Well-regarded Schools (St Pauls CofE) & Green Belt spaces for Dog-Walking and Outdoor Pursuits
- Council Tax Band C
- EPC rating B
Book A Viewing
Description
Hunters are please to be marketing this stunning first-floor apartment on the Hammonds Ridge Estate. Offering a Long 993 Year Lease, First-Floor position, an En-Suite to Master Bedroom, Juliet Balcony & Communal Garden, we anticipate strong interest, so viewings come highly recommended!
This beautifully presented two-bedroom apartment combines modern living with everyday convenience, making it an ideal choice for first-time buyers, young professionals, or growing families.
Located just a short walk from a Tesco Superstore and only 20 minutes from Burgess Hill town centre, the property enjoys easy access to a wide range of amenities, including local shops, cafes, pubs, and restaurants. For commuters, Burgess Hill mainline station offers direct services to both the South Coast and Central London, while nearby schools such as St. John’s Catholic School, Oakmeeds, and Burgess Hill School for Girls cater well to families. Hammonds Ridge Meadows is also close by, perfect for dog walks and weekend strolls.
Set within a well-maintained apartment complex, the property benefits from both resident and visitor parking, with this property benefitting from two private parking bays and use of a large communal garden for residents. Access to the apartment is via smart communal hallways, with the door leading into a spacious entrance hall with built-in storage for coats and shoes.
The open-plan living area is the heart of the home, featuring a contemporary kitchen with integrated appliances including a washing machine, dishwasher, fridge/freezer, oven, and 4-ring gas hob. The lounge/diner is large enough for both relaxation and entertaining, complete with a Juliet balcony that invites natural light and summer breezes.
The master bedroom is a comfortable retreat with built-in wardrobes and a modern en-suite shower room. The second bedroom is also generously sized and includes a large fitted wardrobe. A stylish family bathroom, finished with elegant grey tones and a sleek towel radiator, completes the internal accommodation.
Additional highlights include a long lease, well-maintained grounds, bike storage and two allocated parking spaces, ensuring practicality.
