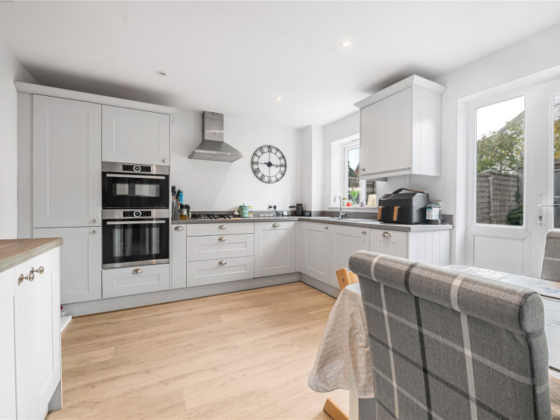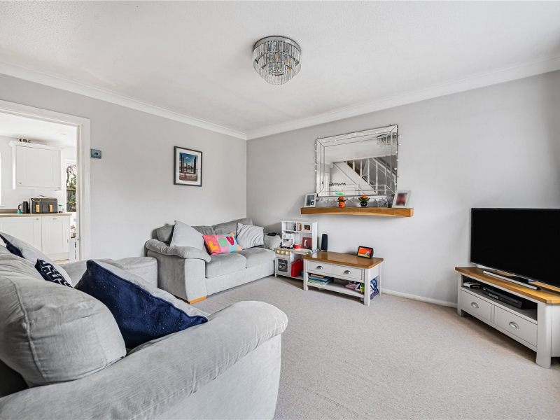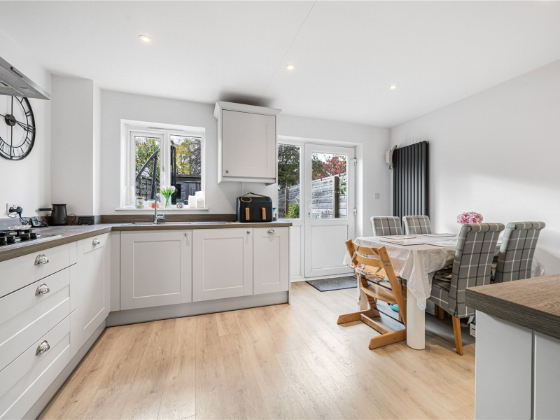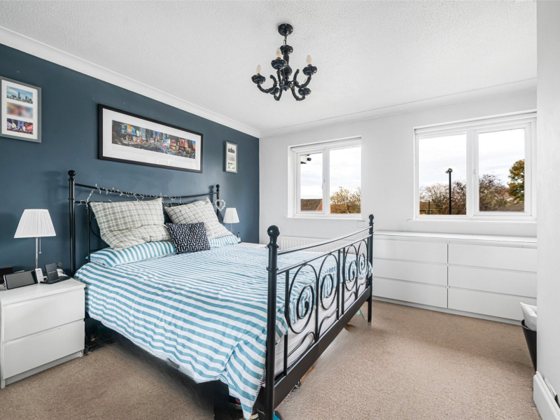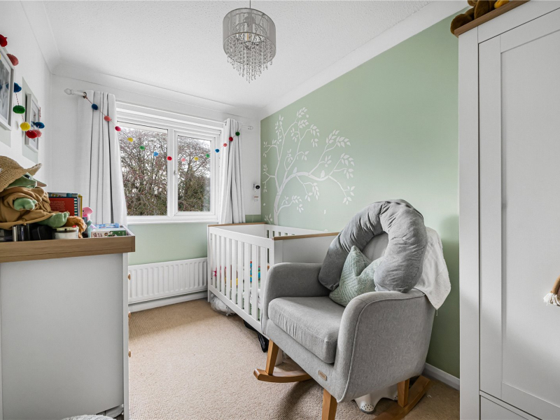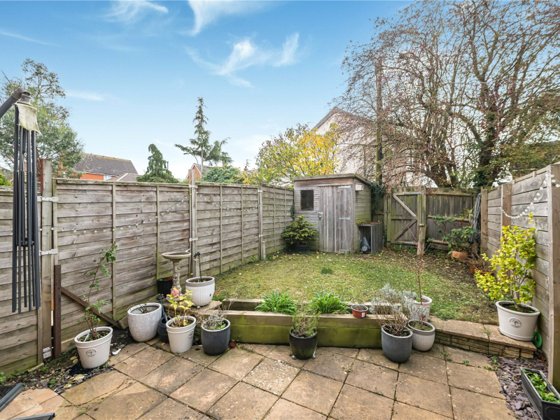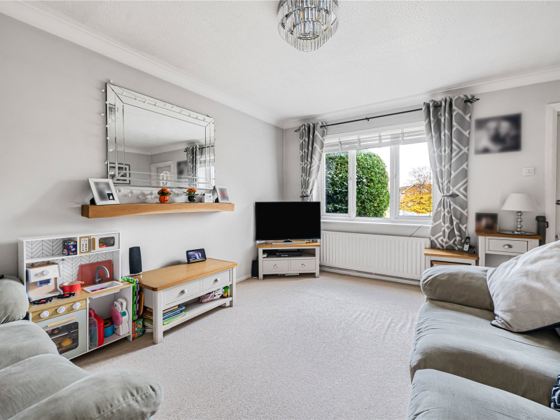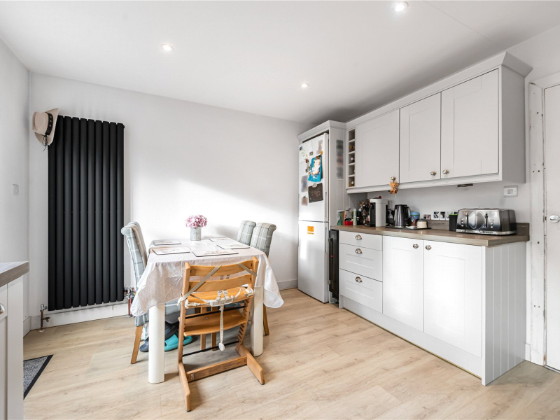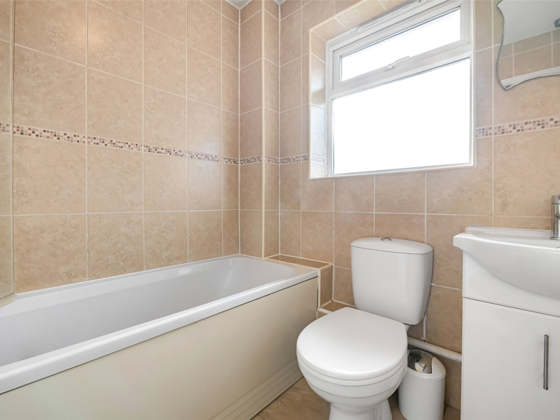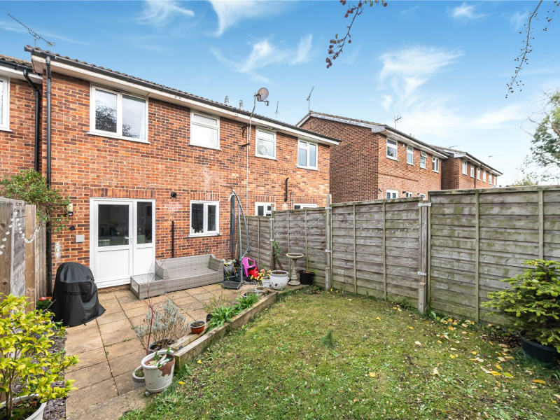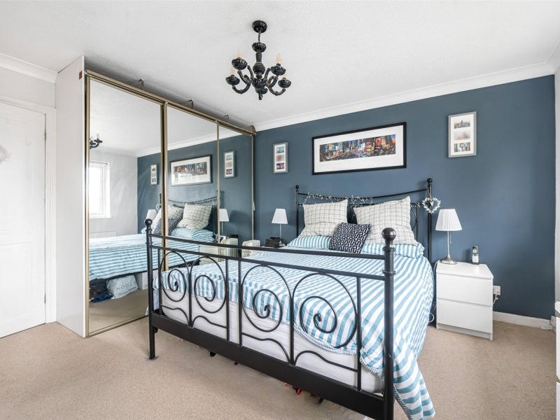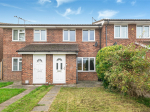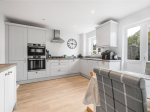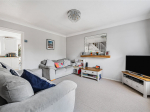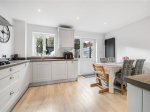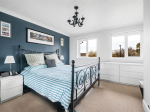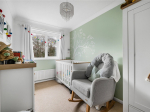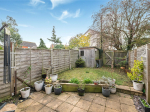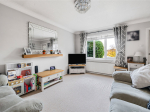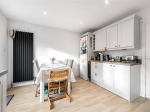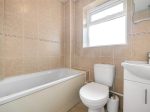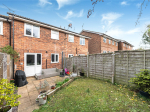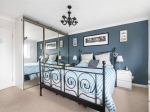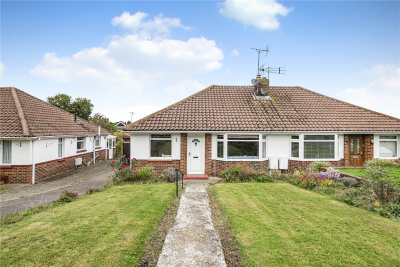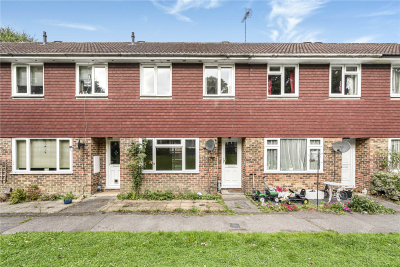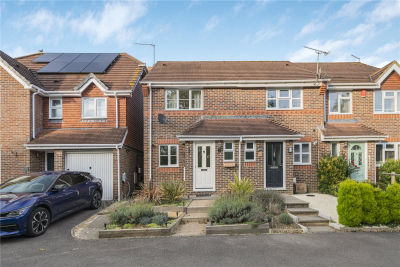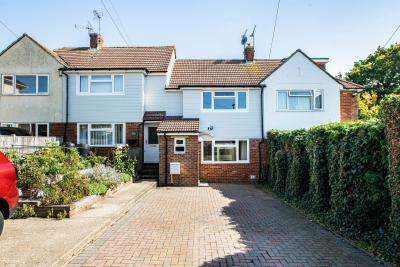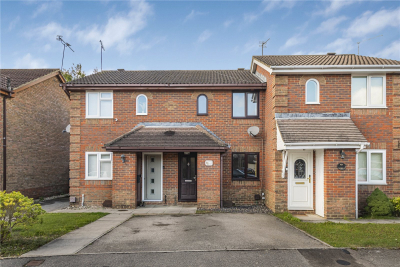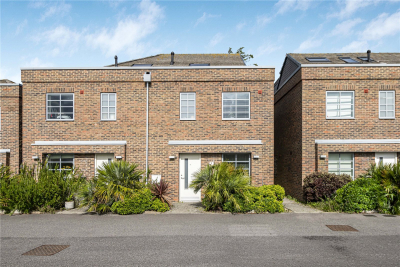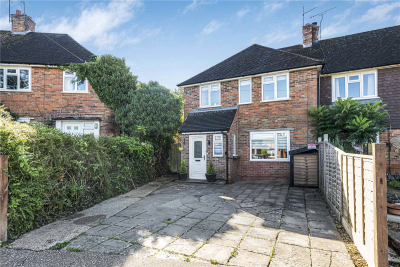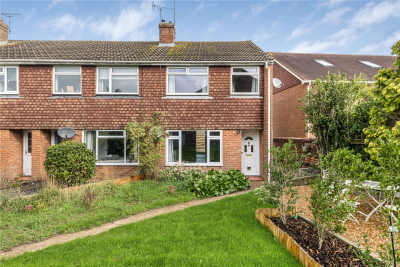Property Overview
Bridge Close
Burgess Hill ,RH15

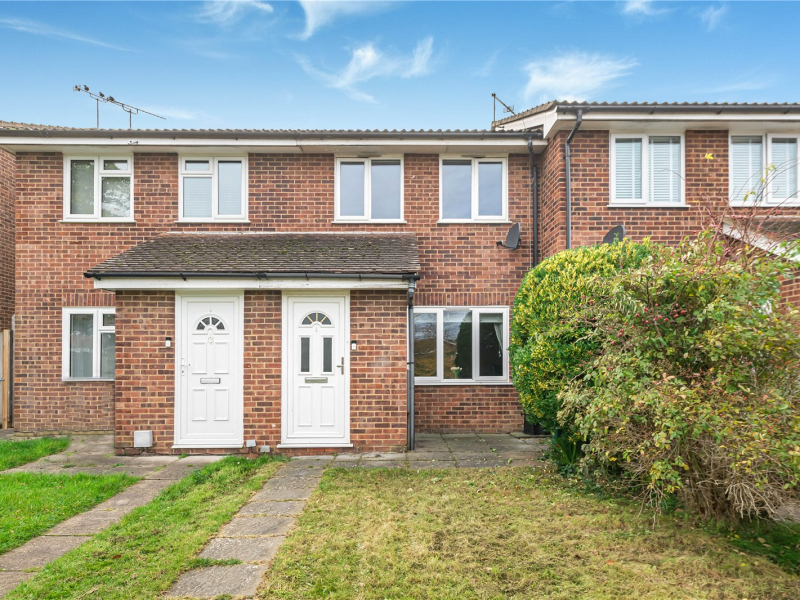
Features
- Two-bedroom mid-terraced house
- Excellent transport and local links
- Walking distance to train station
- Within sought-after school catchment
- Spacious living room with storage
- Kitchen/diner with garden access
- Low-maintenance garden with patio
- Council Tax band C
Book A Viewing
Description
Hunters are pleased to present this well-maintained two-bedroom mid-terraced house, ideally located close to Burgess Hill town centre, local shops, and Wivelsfield Train Station with direct links to Brighton and London. The property offers a spacious living room, a bright kitchen/diner with garden access, and two double bedrooms served by a family bathroom. Outside, the low-maintenance rear garden features a patio area perfect for alfresco dining. With excellent transport links, nearby schools, and green spaces, this home is ideal for first-time buyers or commuters alike.
Hunters are pleased to bring to the market this well-presented two-bedroom mid-terraced house. Conveniently located, the property benefits from excellent bus links into Burgess Hill town centre and is just a 10-minute walk from both Worlds End shops and Wivelsfield Train Station, which provides direct links to Brighton and London — making it ideal for commuters. Sheddingdean Primary School is just a stone’s throw away, and the home falls within the catchment area for several other highly regarded schools. Bedelands Nature Reserve is also nearby, offering a lovely spot for dog walks or evening strolls. A small parade of local amenities is within a two-minute walk, including a Co-Operative store, a fish and chip shop, a hairdresser, and a chemist.
As you enter the property, you are greeted by a spacious living room offering plenty of space for freestanding furniture. From here, stairs lead to the first floor, and there is the added benefit of a useful under-stairs storage cupboard.
Towards the rear of the property is a bright kitchen/diner, which provides ample over- and under-counter storage, space for a dining table, and direct access to the rear garden.
Upstairs, the first floor comprises two good-sized double bedrooms and a family bathroom fitted with a bath, toilet, and washbasin.
Outside, the rear garden features a level patio area, perfect for alfresco dining, and a low-maintenance lawn towards the back.
