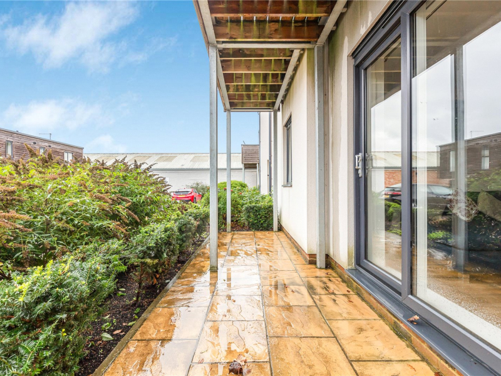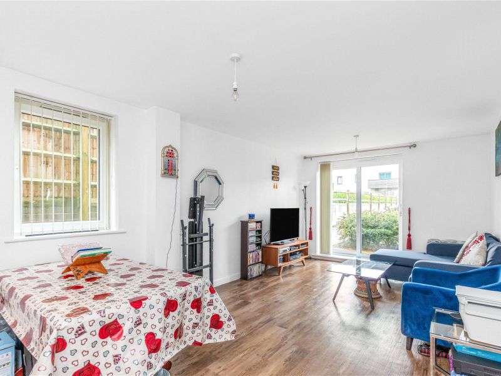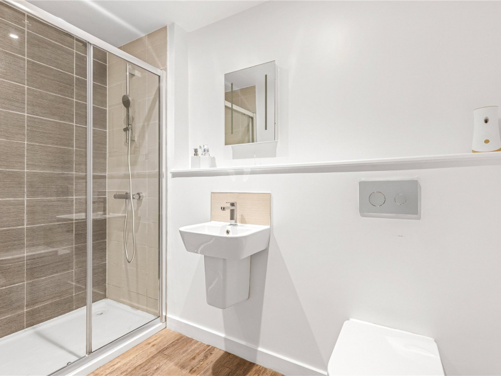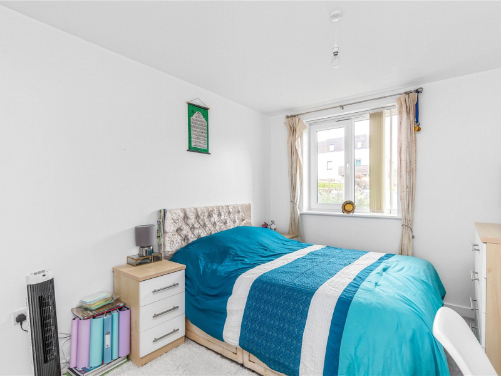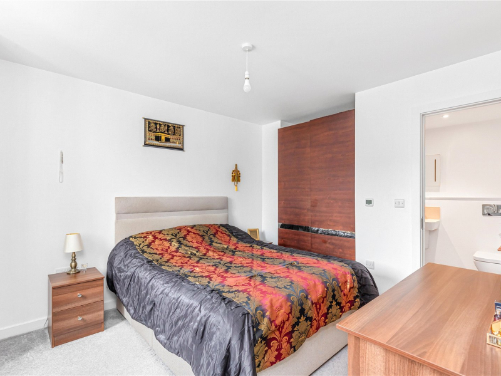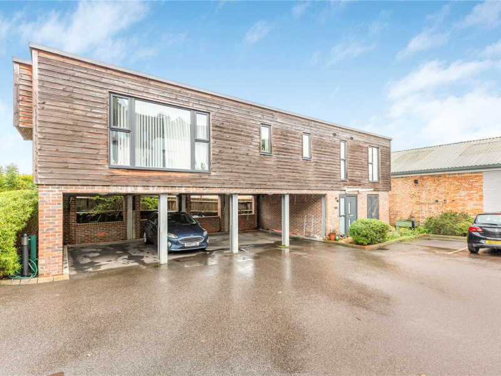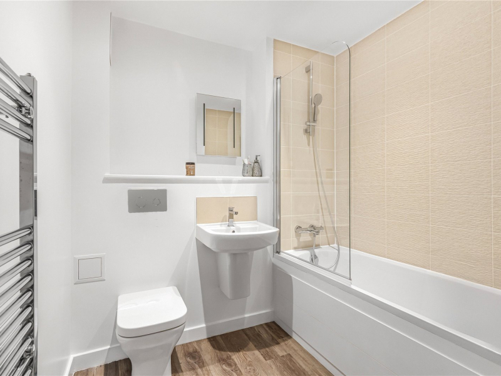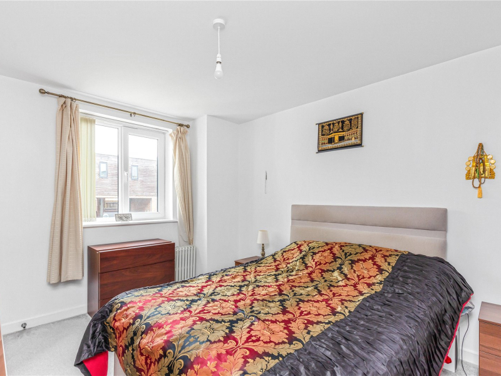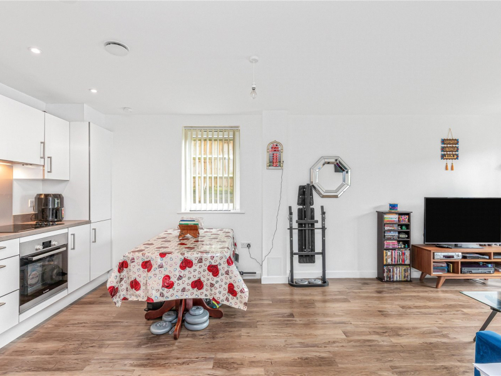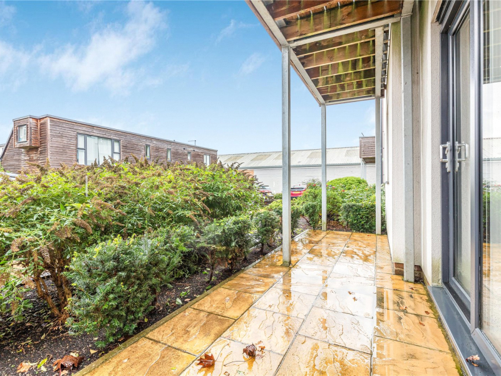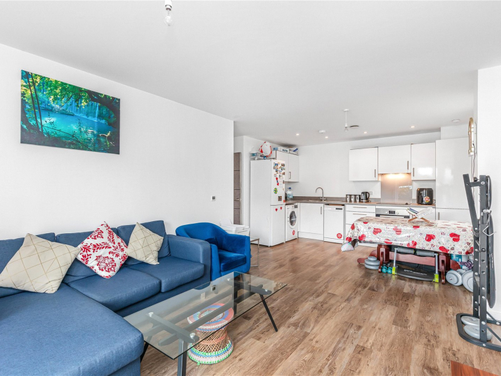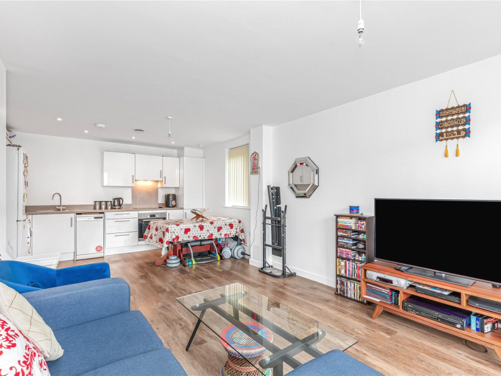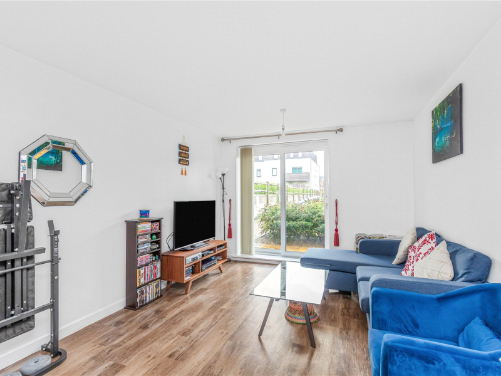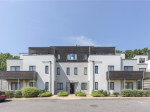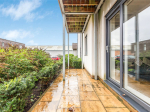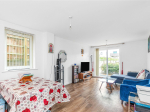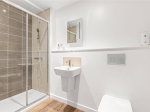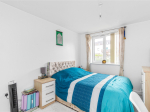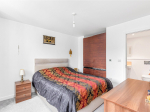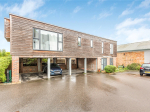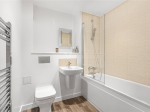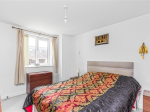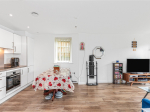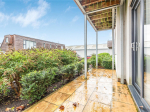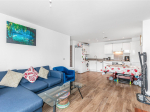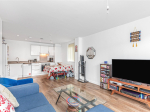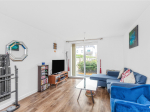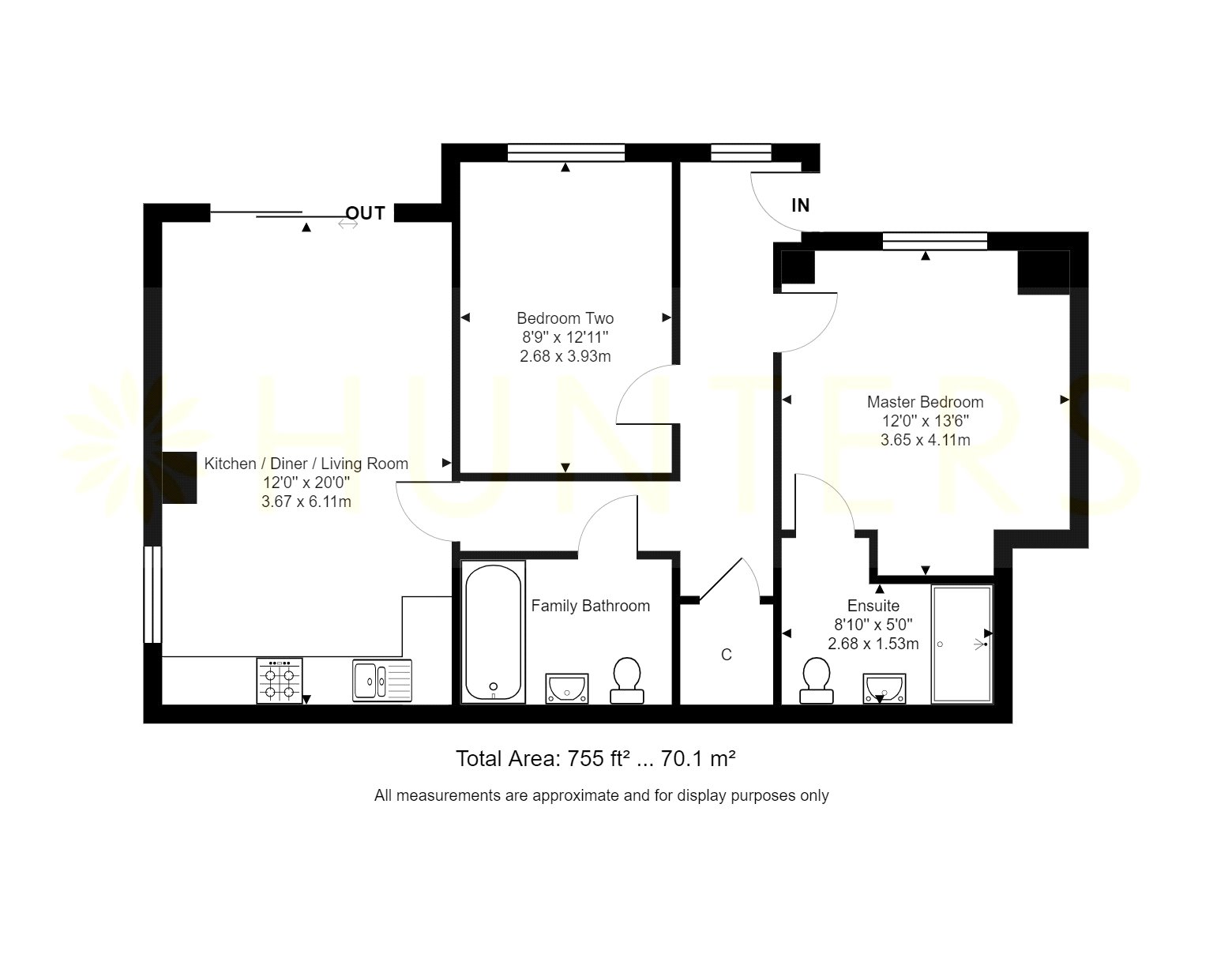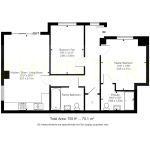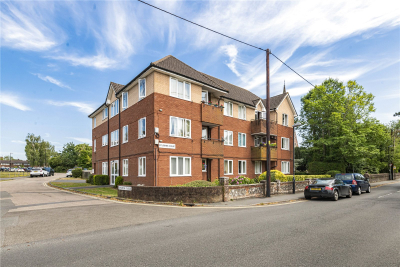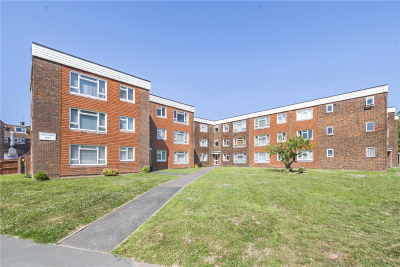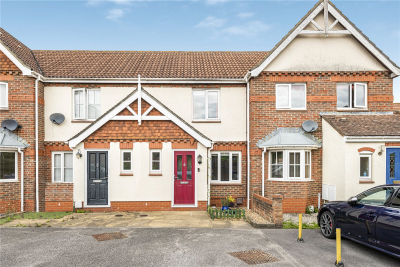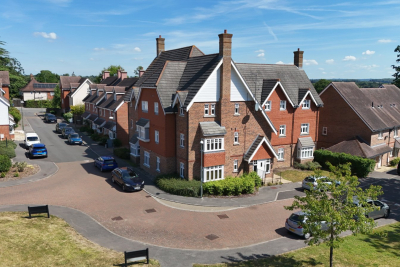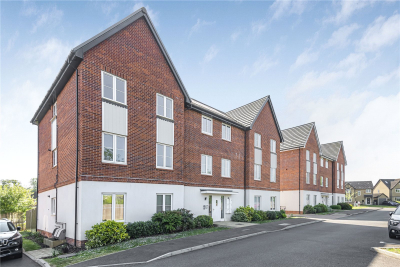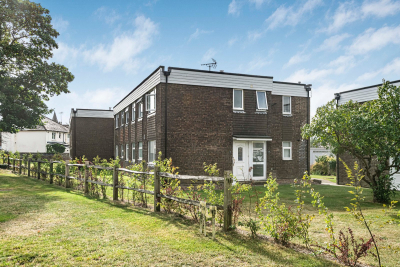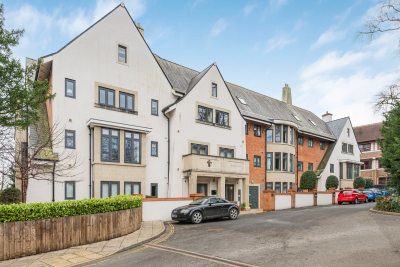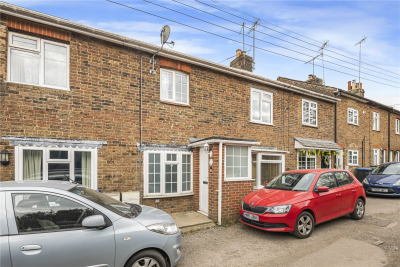Property Overview
Alice Court
Burgess Hill ,RH15

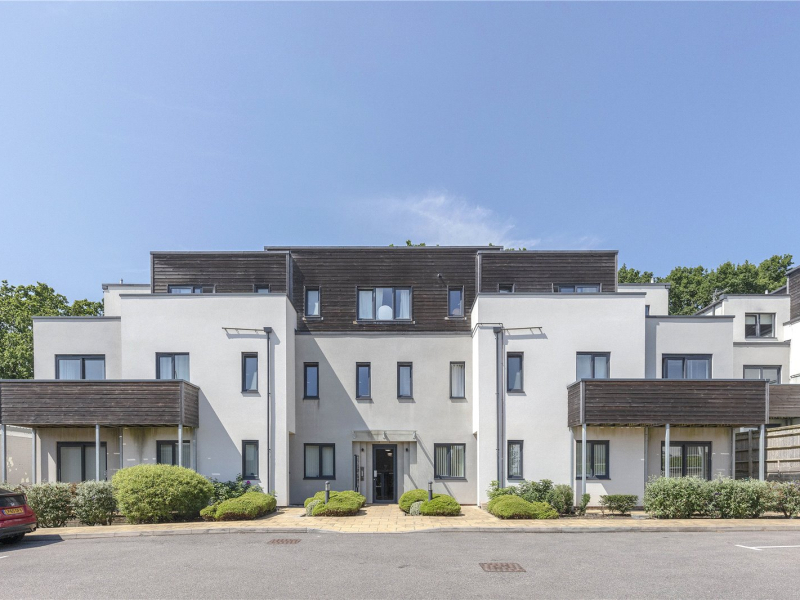
Features
- Two Bedroom Ground Floor Apartment
- Private Front Garden
- Allocated Parking
- En-suite to Master
- Underfloor Heating
- Open Plan Living / Kitchen / Diner
- Visitors Parking Bay
- Close proximity to Town Center & Mainline Station
- EPC band B
- Concil tax band C
Book A Viewing
Description
Hunters are pleased to offer this two-bedroom apartment in Alice Court, Burgess Hill, conveniently located near the town centre and its amenities, including shops, restaurants, pubs, and a cinema. The town’s train station provides direct links to London and Brighton. Nearby parks and schools, such as Gattons Infant and St. Paul’s Catholic, are easily accessible. The property features a private entrance, spacious hallway, two large double bedrooms (one with an en-suite), a family bathroom, and an open-plan kitchen, dining, and living area. Outside, there is a private paved garden, underfloor heating, and allocated parking.
Hunters are pleased to bring to the market this two-bedroom apartment located on Alice Court, just off Victoria Road in Burgess Hill. The property is within walking distance of Burgess Hill town center, where you will find various amenities, including local shops, pubs, restaurants, and a popular local cinema. The town center also features a mainline train station that provides direct links to London in just under an hour and to Brighton in about fifteen minutes. Nearby, there are also popular parks, including Fairfield Recreation Ground and St. John’s Park, as well as many local walking paths.
Schools in the area include Gattons Infant School, Woodland Meed School, and St. Paul’s Catholic School.
At the front of the property, you will benefit from a private entrance. Upon entering, you are greeted by a spacious hallway that leads to the master bedroom on the left. This is a generous double room with space for free-standing bedroom furniture, and it features an en-suite bathroom with a walk-in shower, toilet, sink, and a silver towel rail. On the right side, there is a second spacious double bedroom. At the end of the hallway, you will find a large cupboard area for additional storage.
The family bathroom includes a bath, toilet, and sink. The open-plan kitchen, dining, and living room is a spacious area that provides room for a washing machine, slimline dishwasher, and tall-standing fridge freezer. It also includes an electric oven and a four-ring hob. The dining and living area offers ample space for relaxation, with large sliding doors leading to the outside space.
Outside, there is a private paved front garden, ideal for enjoying the fresh air. Throughout the property, there is underfloor heating, as well as an allocated parking space and visitor parking available.
