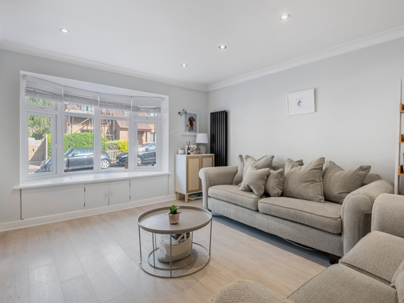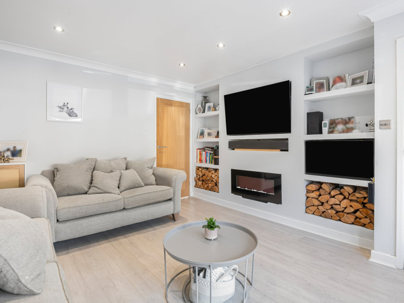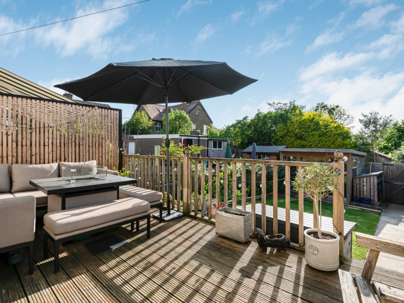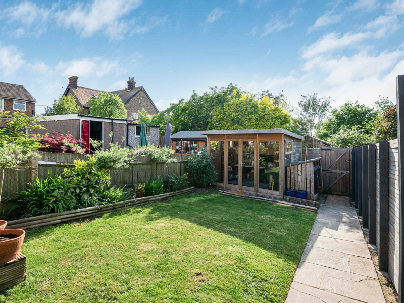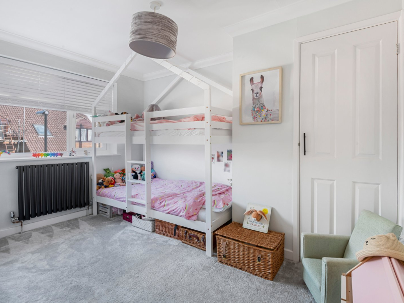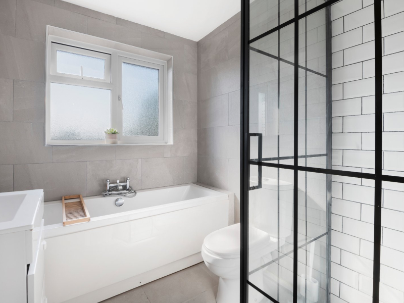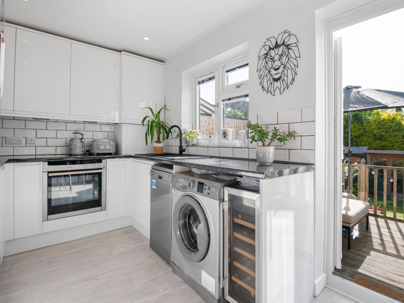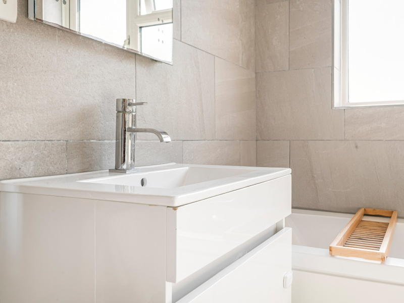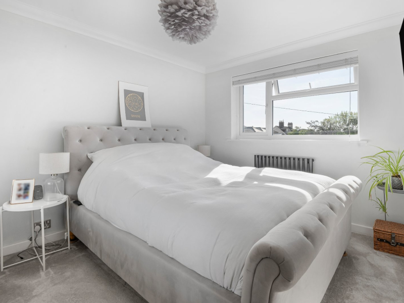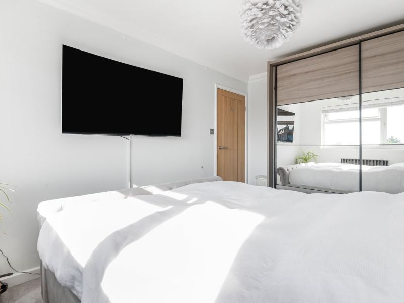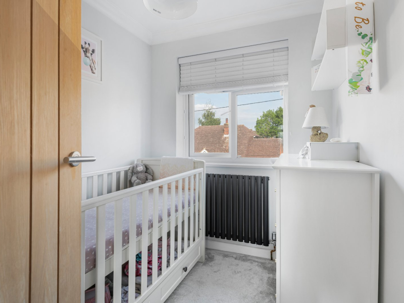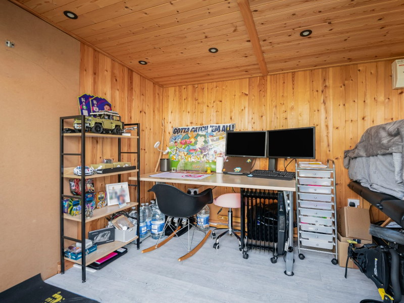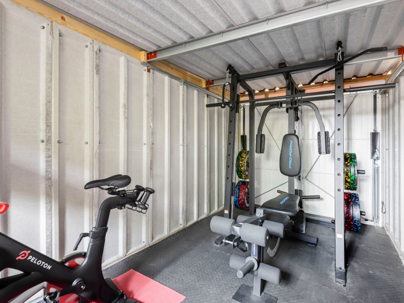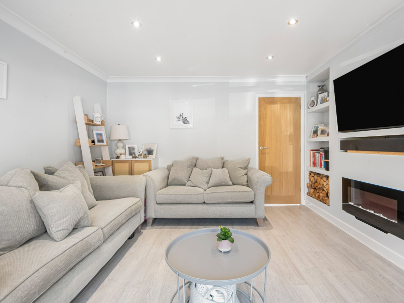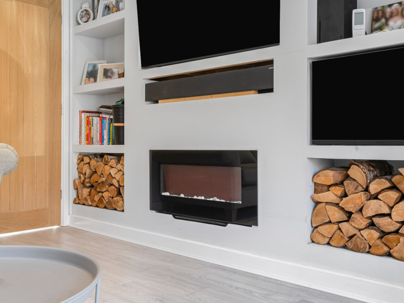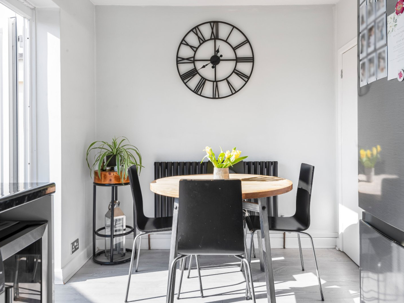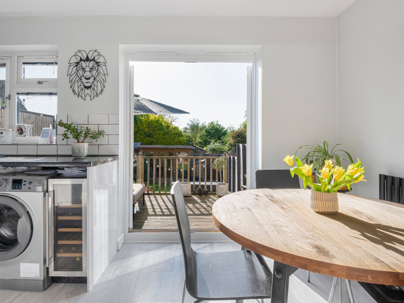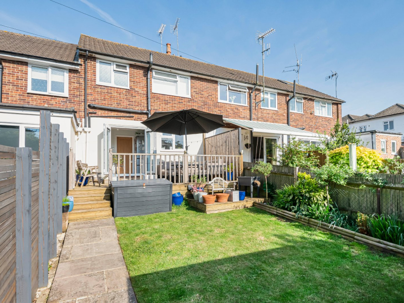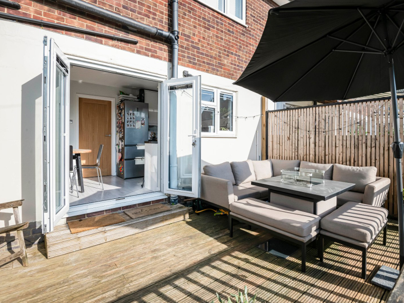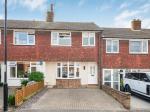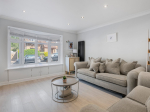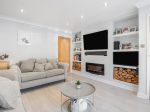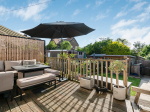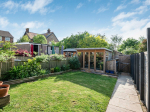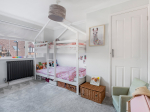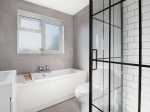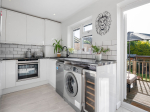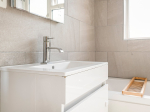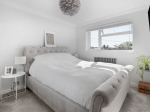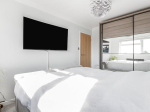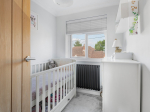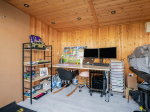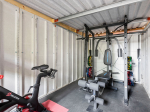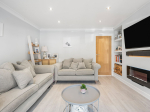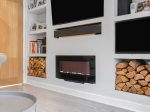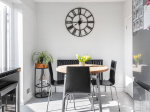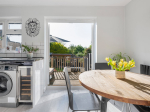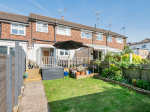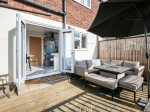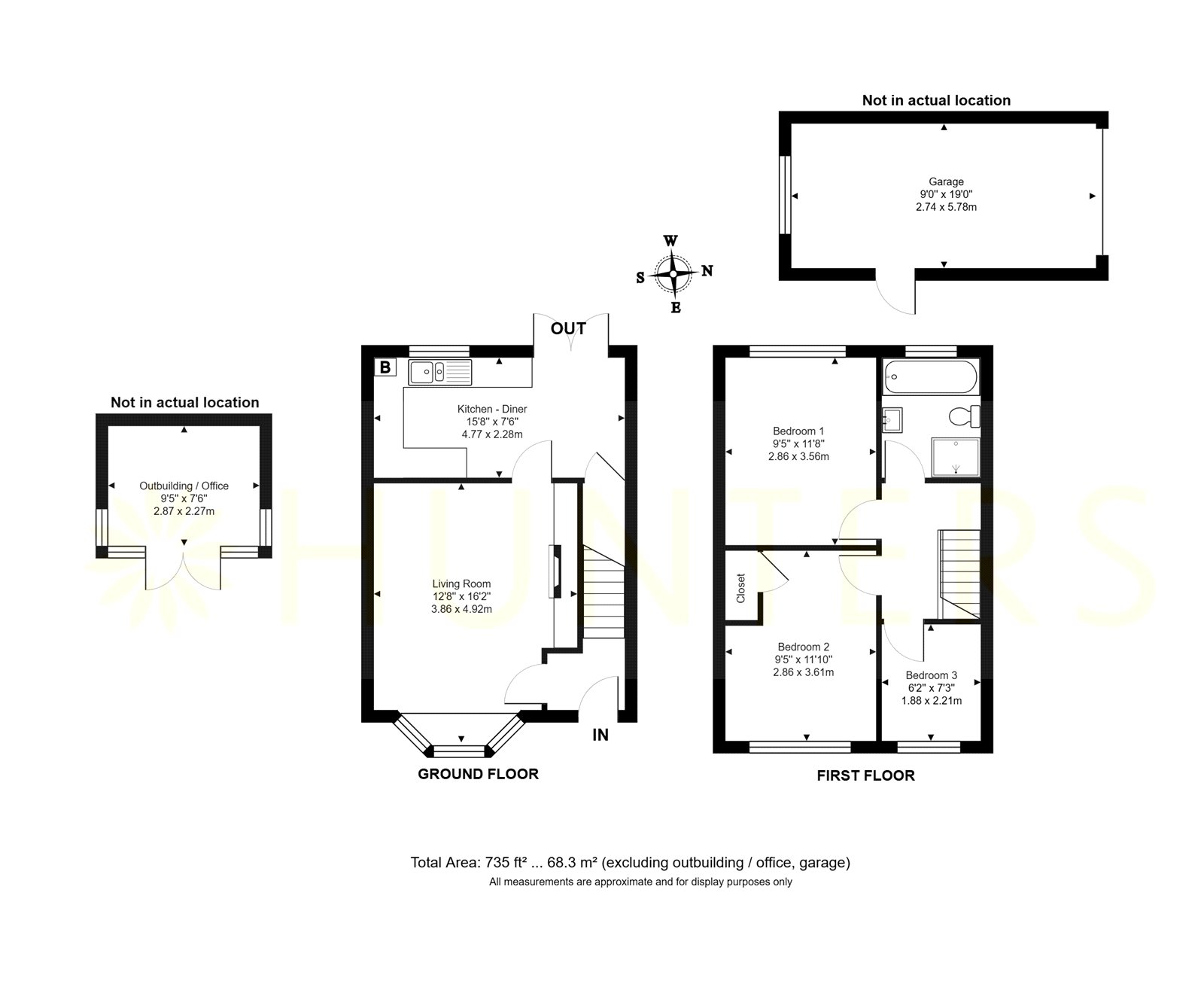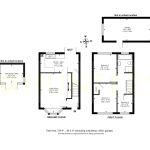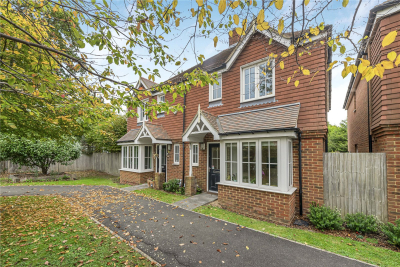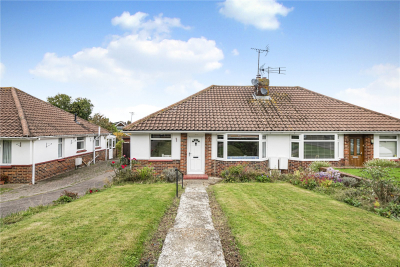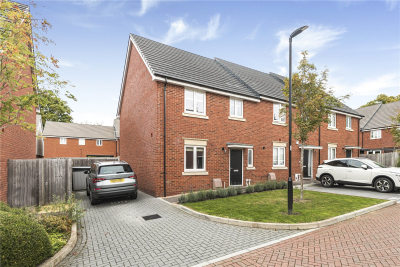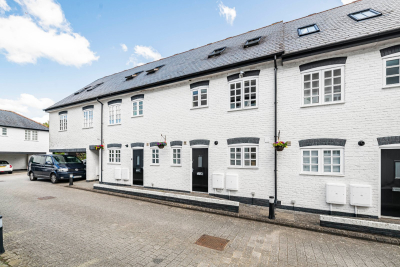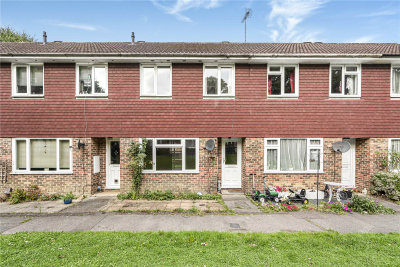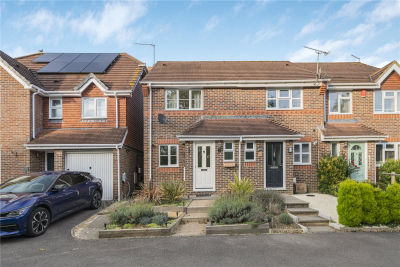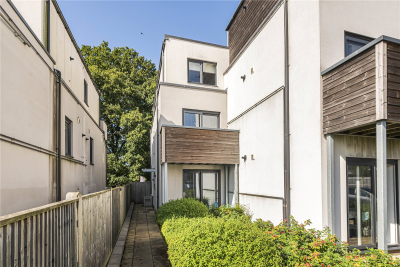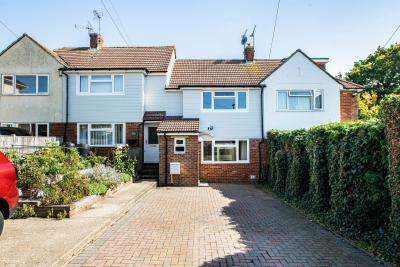Property Overview
Fairfield Road
Burgess Hill ,RH15

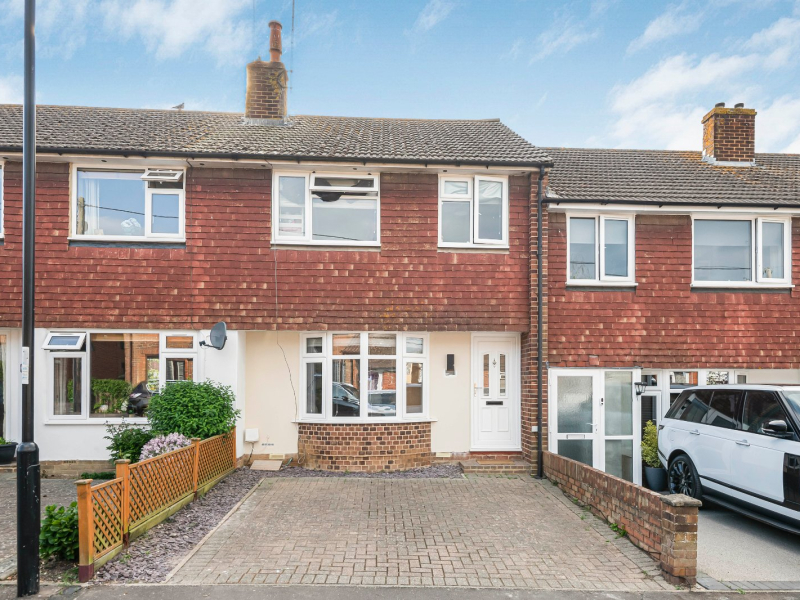
Features
- Beautifully Renovated Throughout
- Three Bedroom Mid-Terrace House
- Driveway Parking for 2 Vehicles
- Modern Kitchen-Diner
- Sunny Terrace from Kitchen
- West-Facing Garden with Rear Access
- Modern & Bespoke TV & Media Unit
- Rear Garden Office with Power & Lighting
- Fitted Wardrobes in Bedrooms 1 & 2
- Modernised Family Bathroom with Separate Shower Unit
- Walking Distance to Burgess Hill Mainline Train Station
- Close Proximity to Shops, Cafes & Parks
- Separate Garage with Power & Lighting – Recently Rebuilt
- Fully Boarded Loft with Ladder
- Council Tax Band C
- EPC Rating TBC
Book A Viewing
Description
Immaculately presented and offering a turn-key 3-bedroom home, Hunters are proud to be marketing this beautiful home in Fairfield Road, with an outbuilding, garage, sunny rear garden and modern interiors!
Fairfield Road is a sought-after residential location, just a short stroll from a variety of local amenities including convenience stores, takeaways, pubs, and the locally loved Jupps Fish and Chip Shop on West Street. Burgess Hill town centre and the mainline train station are both within a 20-minute walk, offering excellent links to London Victoria, London Bridge, and Brighton—all reachable in under an hour. For everyday essentials, Waitrose and a range of shops, restaurants, and cafés are right on your doorstep, as well as Fairfield Recreation Ground and St Johns Park, both located within a short walk of the house, ideal for entertaining kids all year round.
Stepping inside, you’ll find a welcoming hallway with stairs ascending to the first floor, and a doorway that leads into the bright and generously sized living room. This stunning room features a bespoke media unit with built-in storage and space for a mounted TV, complemented by a large bay window that fills the room with natural light. A charming built-in bench with storage underneath adds both character and practicality.
To the rear, the open-plan kitchen-diner provides plenty of countertop and cupboard space, with room for freestanding appliances and a family dining table. French doors open directly onto the rear garden and west-facing terrace, ideal for Al Fresco dining. Additionally there is convenient under-stairs storage cupboard too.
Upstairs, a spacious landing connects three well-sized bedrooms, serviced by the family bathroom. The main bedroom overlooks the garden and comes with mirrored fitted wardrobes and space for additional furniture. The second bedroom is another double with built-in storage, while the third makes a perfect single room, nursery, or home office. The family bathroom is modern and well-equipped, featuring a modern walk-in shower unit, separate bathtub, WC, and a vanity sink with built-in storage.
The rear garden is ideal for entertaining or relaxing in the warmer months, with a decked terrace area, level lawn, mature plants and rear access. A versatile outbuilding—currently used as a home office—is fitted with lighting and electricity, offering a fantastic bonus space.
Outside, the property enjoys the rare advantage of a private driveway with space for two cars, as well as additional on-street parking nearby.
Additional benefits include a private garage with power and side access—ideal for extra storage, a workshop, or even more parking.
