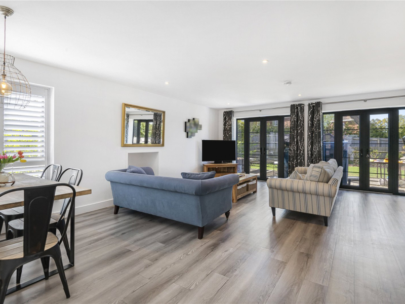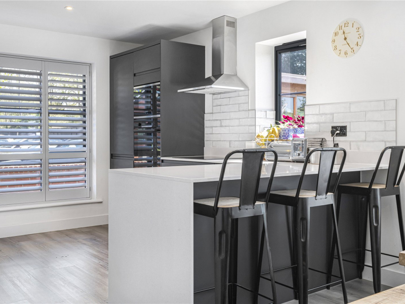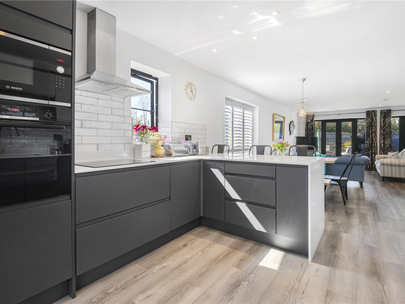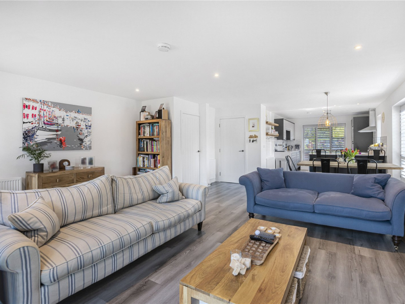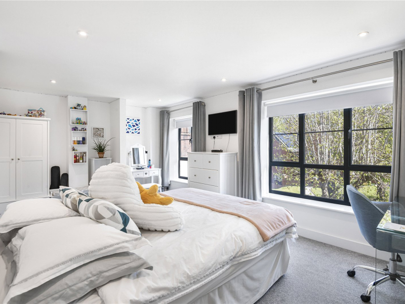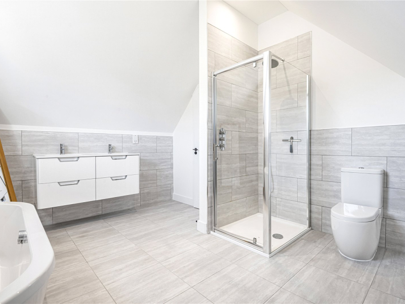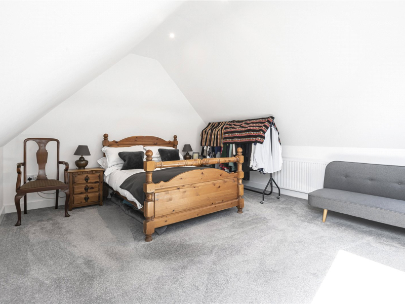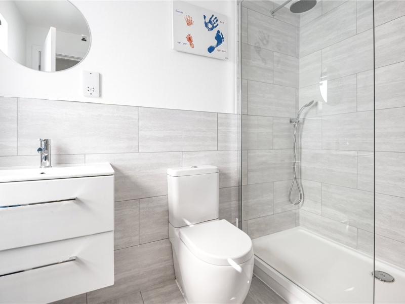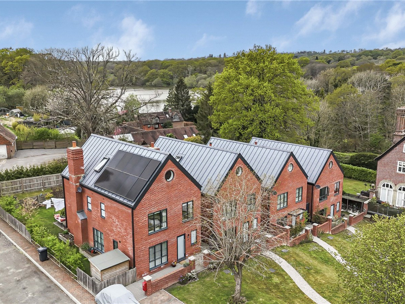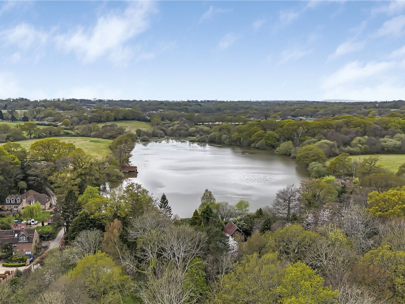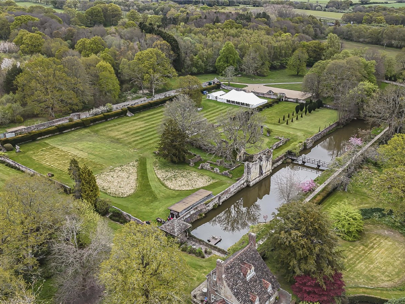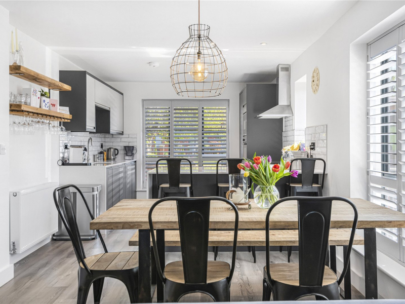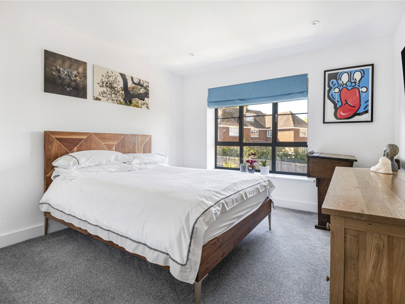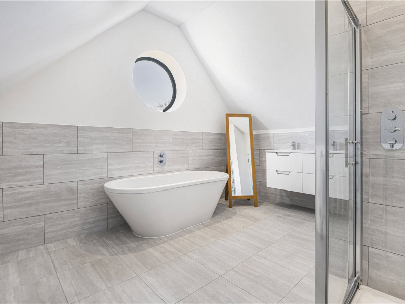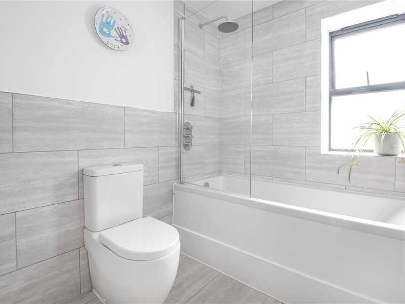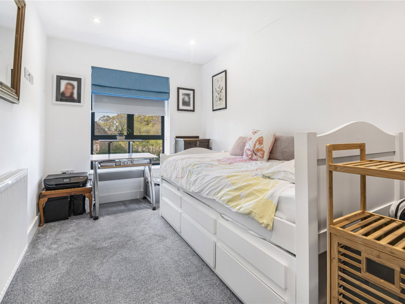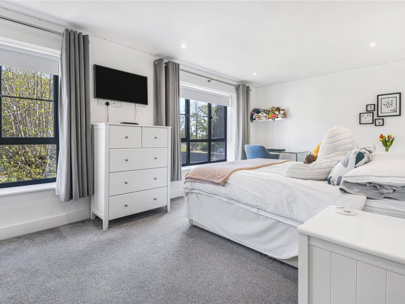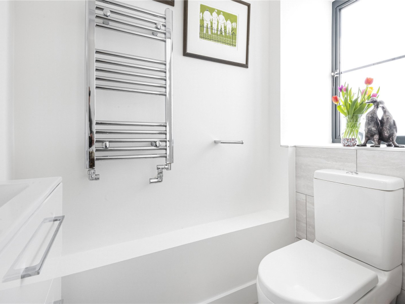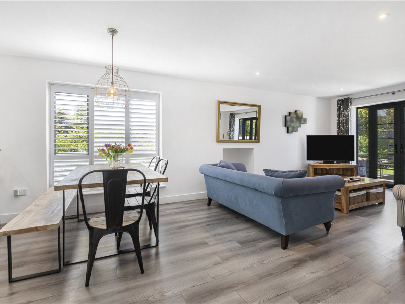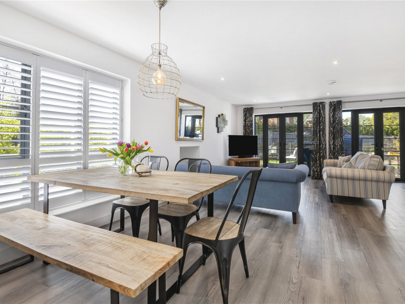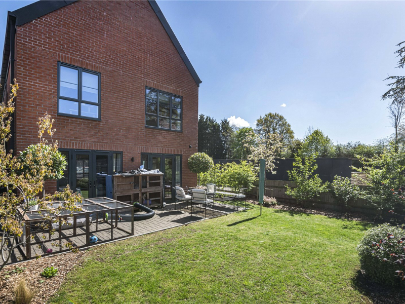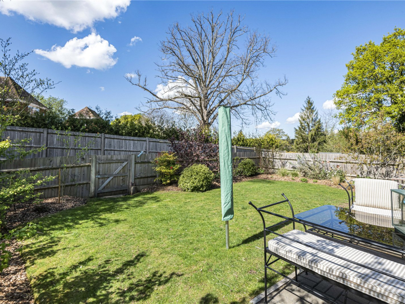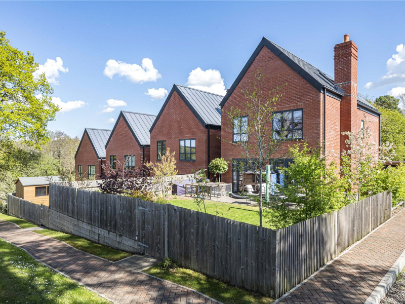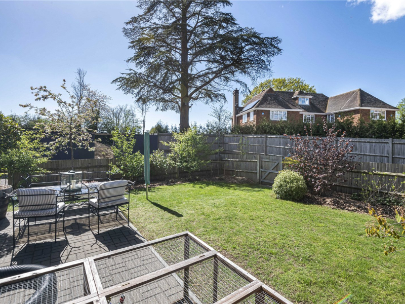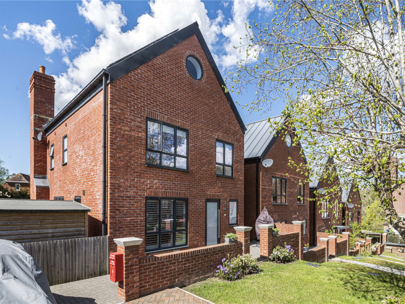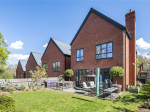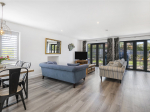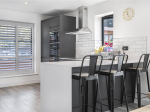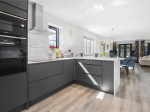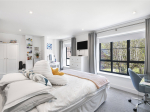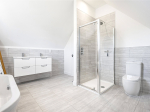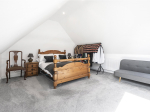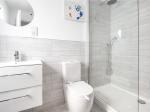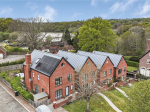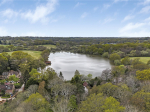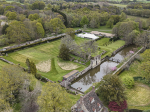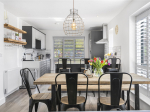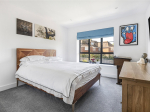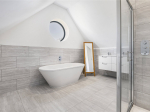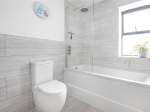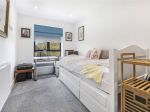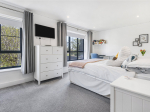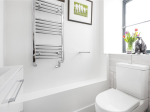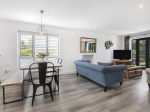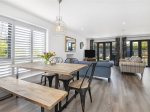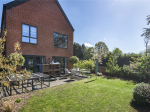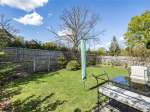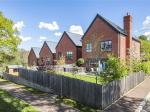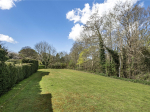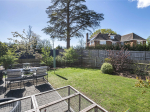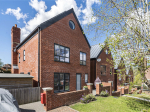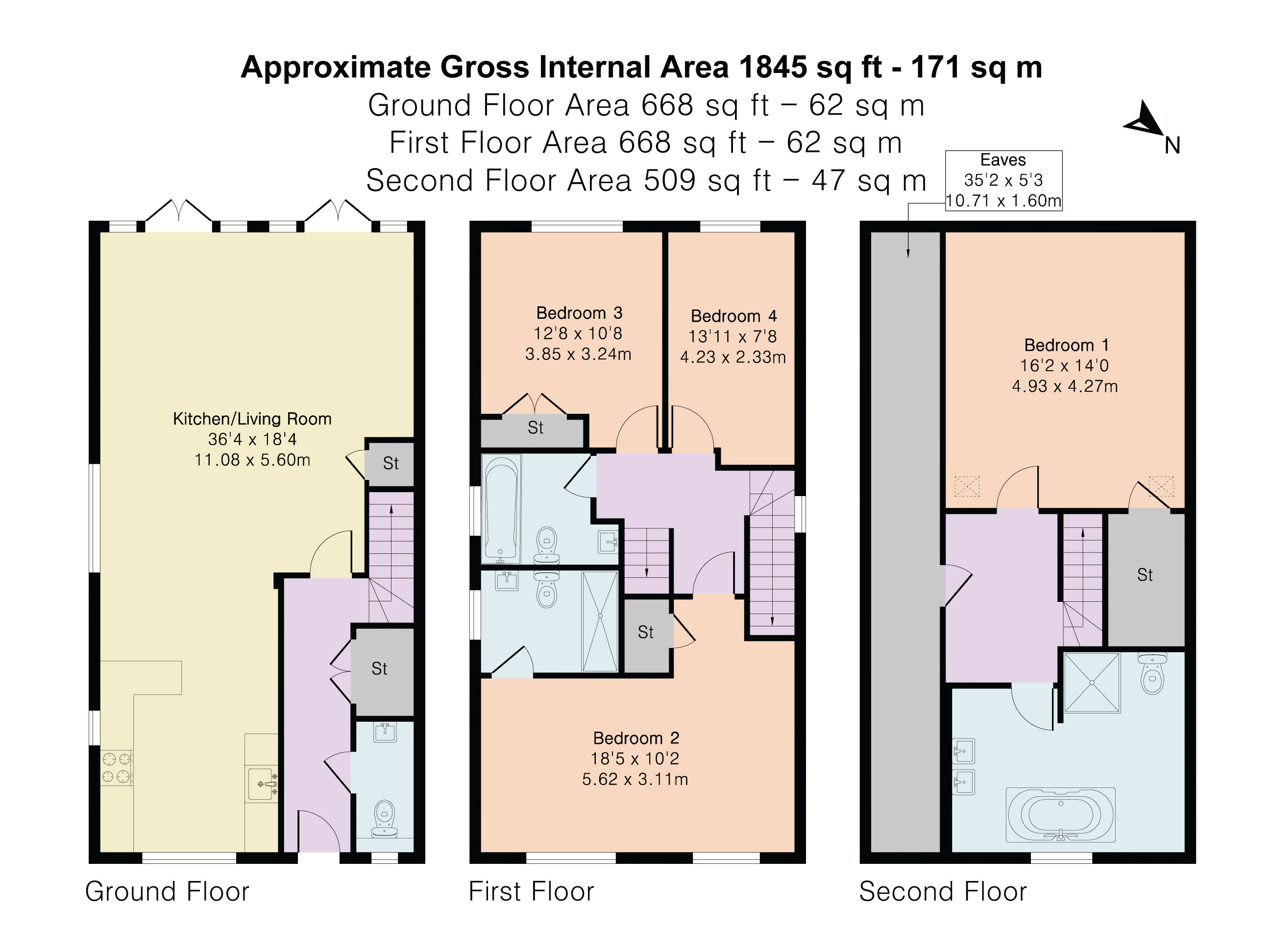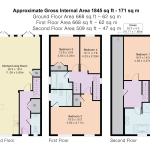Property Overview
Slaugham Manor
Slaugham Place ,RH17

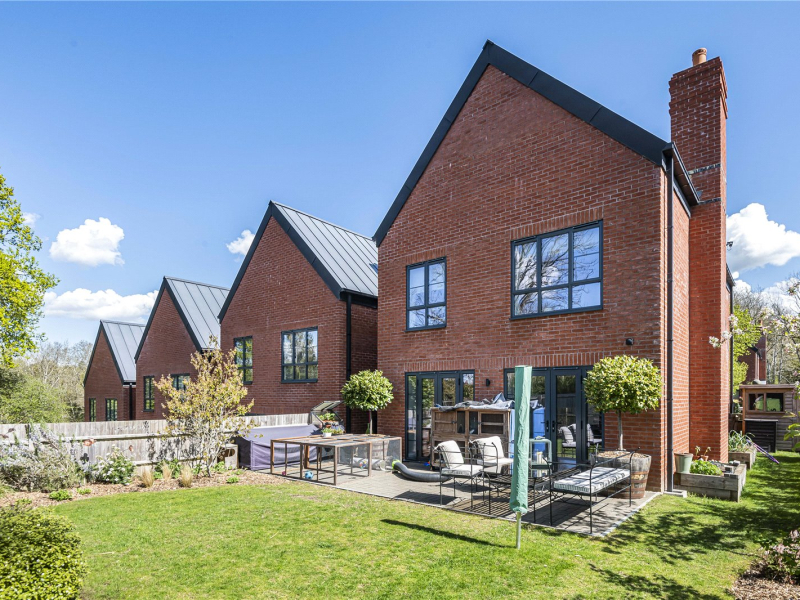
Floorplan
Features
- Four Double Detached Home
- Postioned Over Three Floors
- Three Bathroom and Downstairs WC
- Open Planned Kitchn/Dining/Living Room with Dual Aspect Doors
- Integrated Appliances
- En-suite To Second Bedroom
- Master Bedroom Boasts Entire Floor with Large Bathroom
- Landscaped Rear Garden
- Picturesque Views,
- Mature Woodlands
- Private Drive
Book A Viewing
Description
FOUR DOUBLE BEDROOM MODERN HOME- POSITIONED OVER THREE FLOORS- THREE BATHROOMS AND DOWNSTAIRS WC- LARGE LIVING SPACE- SOLAR PANELS- SOUTH/WEST FACING GARDEN- EXCLUSIVE-PRIVATE RESIDANCE- SURROUNDED BY WOODLAND
Hunters Lettings are proud to exclusively present this stunning, contemporary four double bedroom, three bathroom detached home, thoughtfully arranged over three spacious floors. This beautifully designed architectural residence is tucked away in a private, secluded enclave within the prestigious Slaugham Manor. Approached via a long, winding private driveway, lined with mature trees, rhododendron bushes, and surrounded by tranquil woodland, this exceptional family home offers modern, versatile living in a truly picturesque setting. In full the property comprises of:-
Bright and inviting entrance hallway, complete with a cloakroom/WC and a generously sized separate utility room. The heart of the home is the impressive open-plan living and entertaining area, which seamlessly connects to the South/West-facing garden through elegant double doors—flooding the space with natural light throughout the day. The dining area comfortably accommodates a formal dining table, ideal for hosting. The stylish, high-spec kitchen is cleverly designed with Quartz Blanco Norte worktops and splashbacks, a central breakfast bar and integrated Bosch appliances including oven, microwave, induction hob, fridge/freezer, and dishwasher.
The first floor features three well-proportioned double bedrooms and two modern bathrooms. Bedroom Two benefits from dual-aspect windows and a sleek, part-tiled en-suite with a walk-in shower, rainfall shower head, vanity unit, and chrome towel rail. Bedrooms Three and Four are also generously sized doubles, with Bedroom Three boasting floor-to-ceiling built-in wardrobes. The family bathroom is immaculately finished with a shower-over-bath, modern vanity unit, and WC.
The entire top floor is dedicated to the luxurious master suite. Ascending the staircase, you are greeted by a spacious open-plan dressing area, ideal for a walk-in wardrobe. The principal bedroom features vaulted ceilings, Velux windows, and a deep storage cupboard, creating a peaceful and airy retreat. The en-suite bathroom on this level is truly outstanding, showcasing a freestanding double-ended bathtub, a separate walk-in shower enclosure, and twin vanity basins, all in a sleek and modern finish.
The landscaped South/West-facing garden backs onto lush woodland, offering privacy and beautiful countryside views. The garden features a brick-paved patio, manicured lawn, and carefully maintained flowerbeds. To the front, the property is enhanced by immaculate communal lawns and pathways, with allocated parking for two cars and additional visitor parking available.
Nestled in a serene and idyllic setting, this home offers easy access to scenic walks into Slaugham village. Nearby villages such as Staplefield, Handcross, and Cuckfield provide a range of local amenities including shops and charming pubs. The renowned Nymans House and Gardens is just a short drive away.
